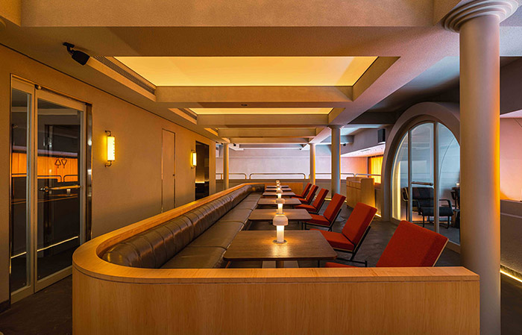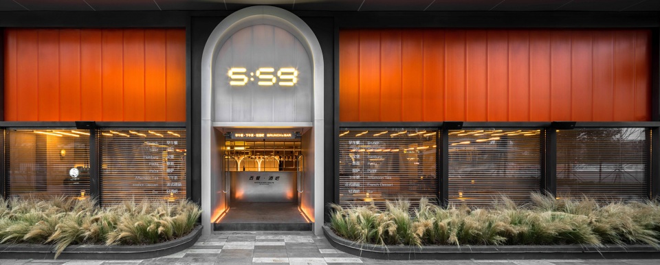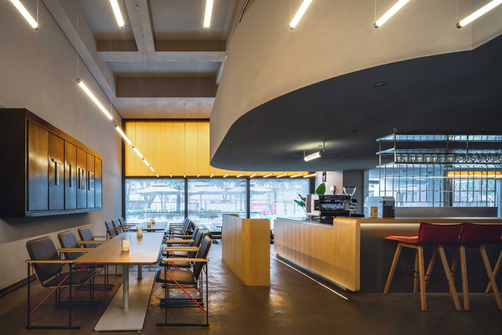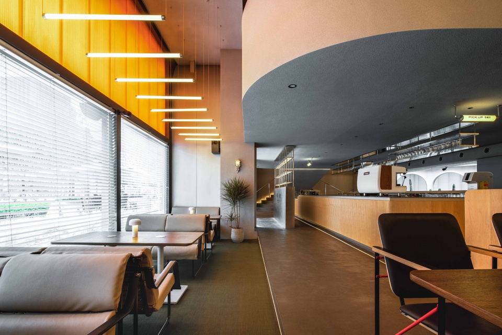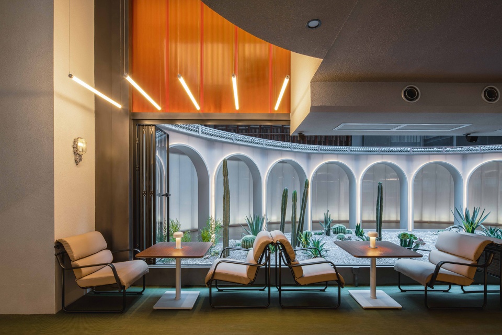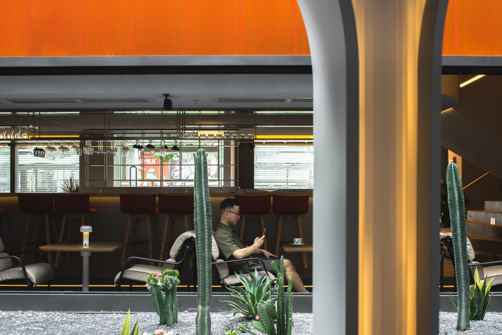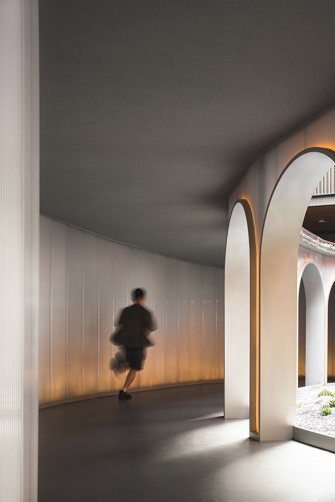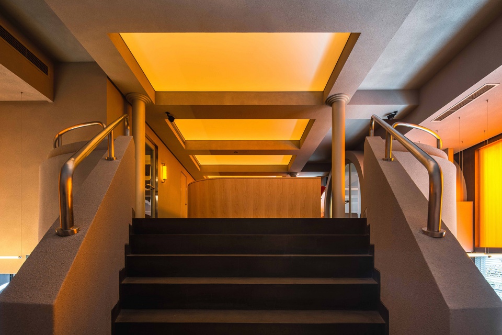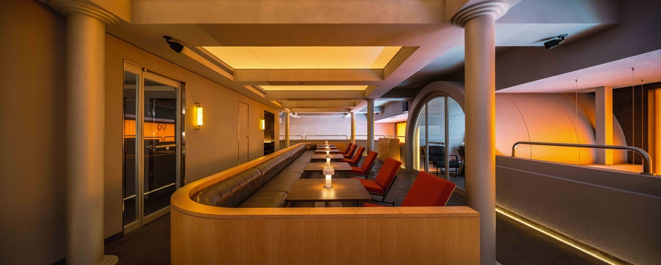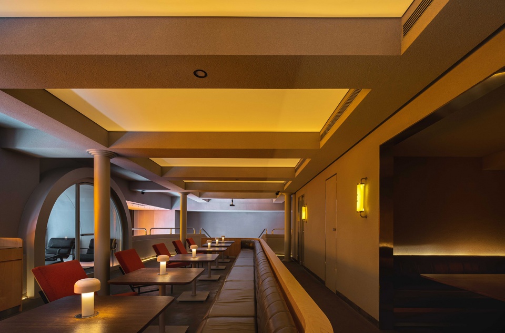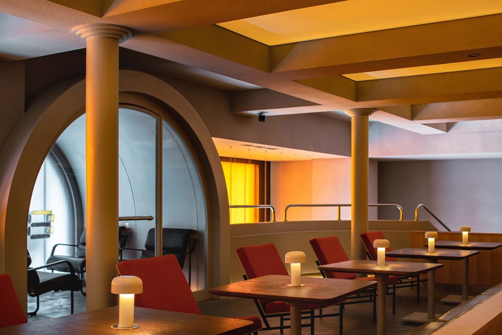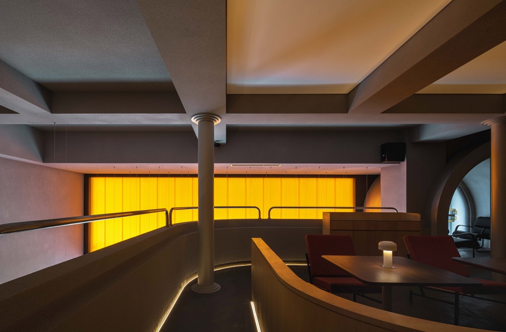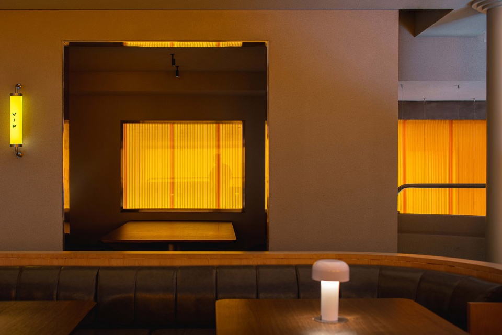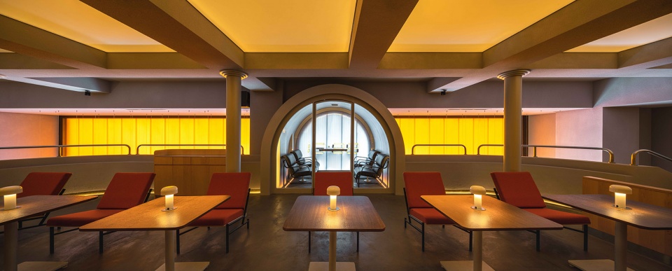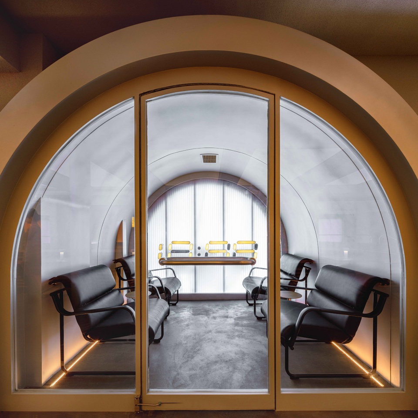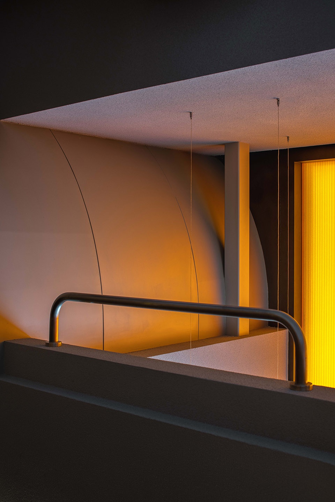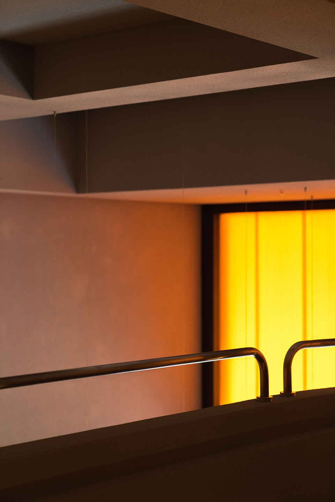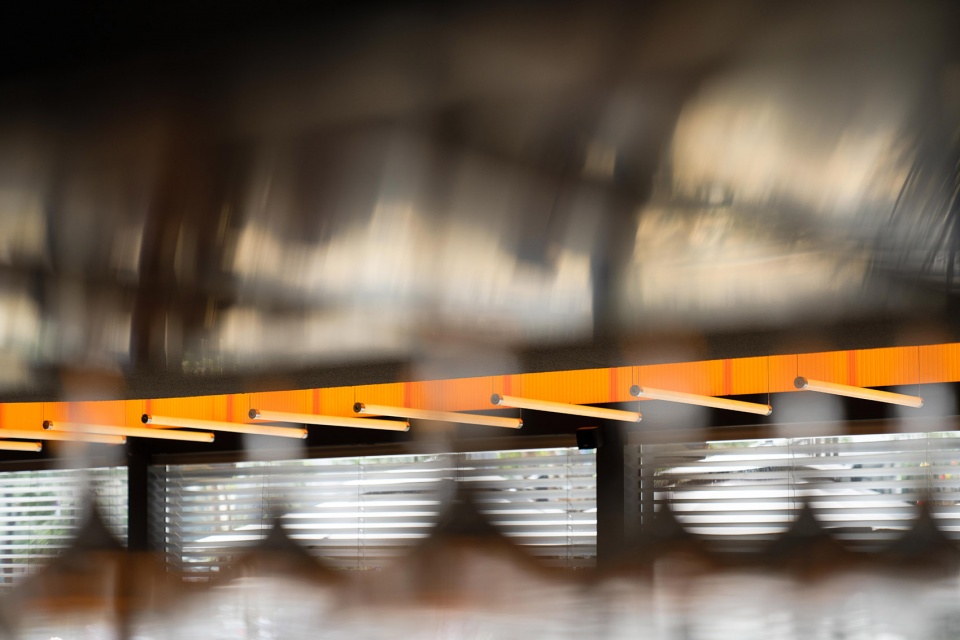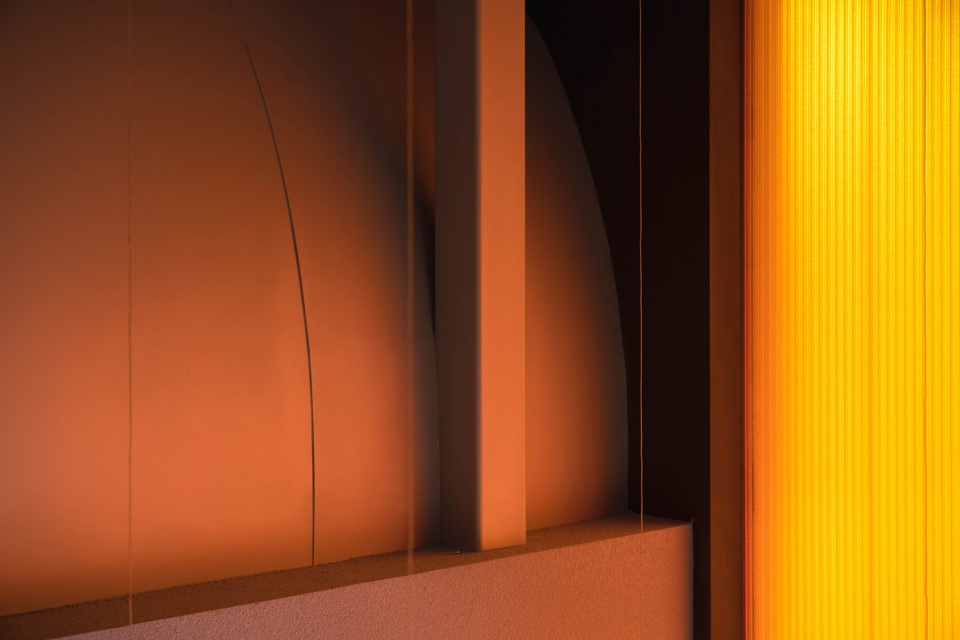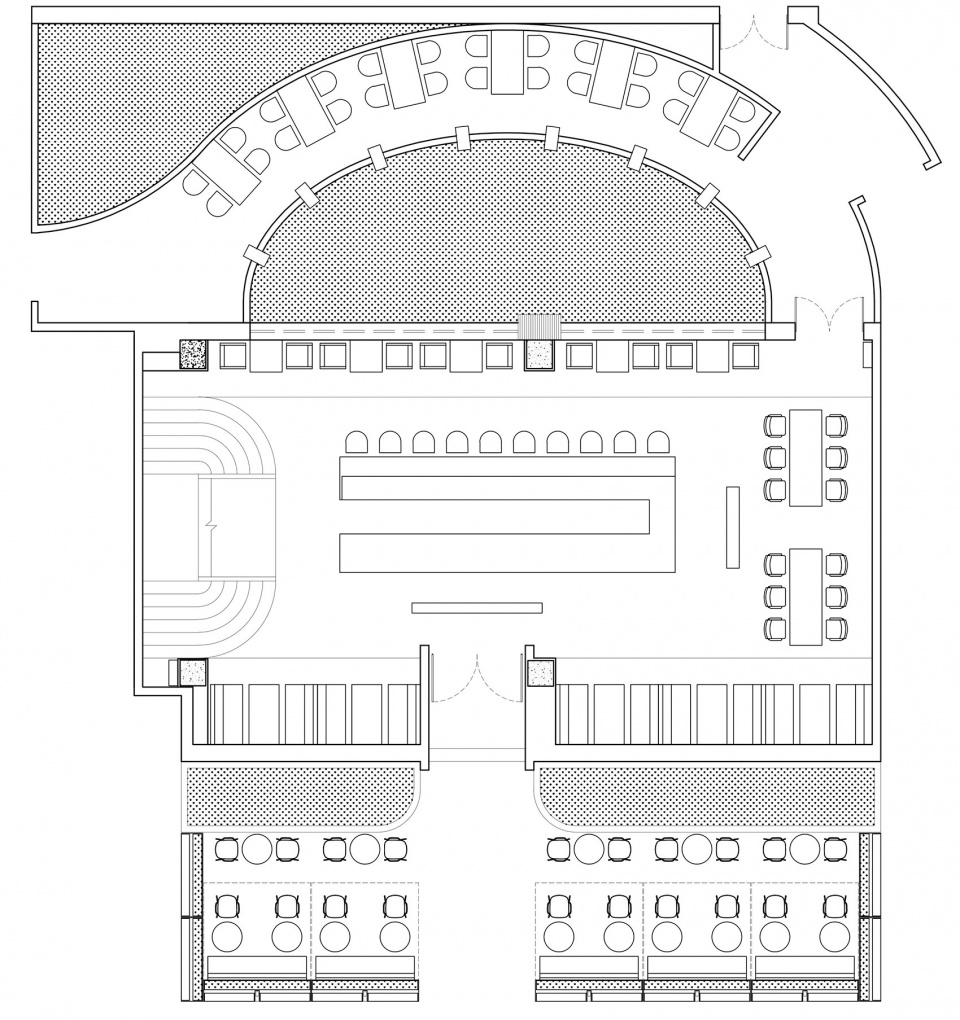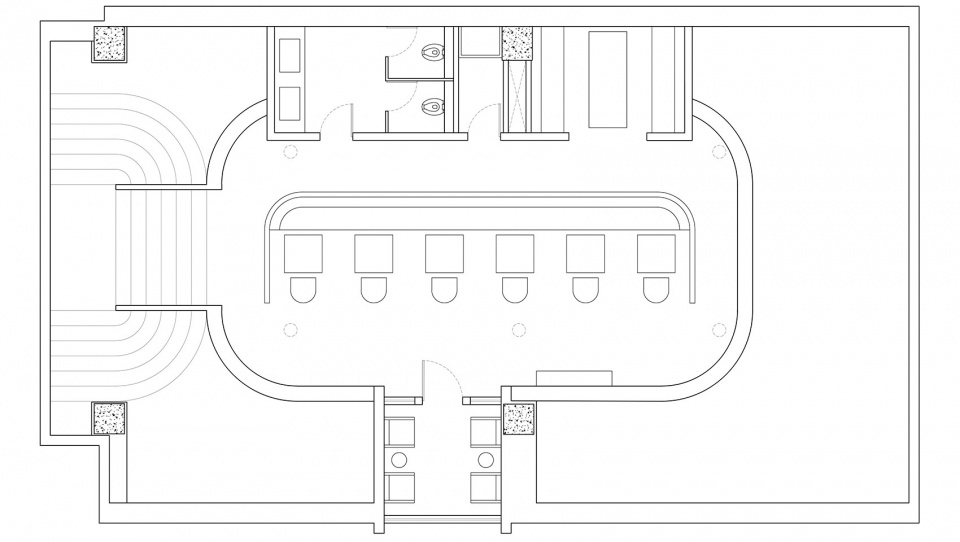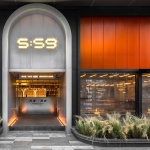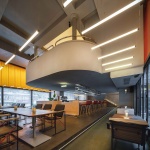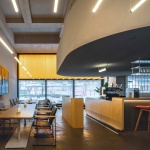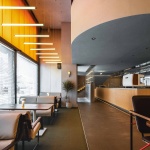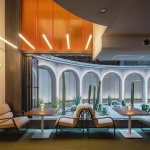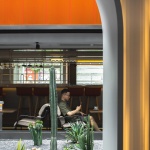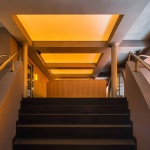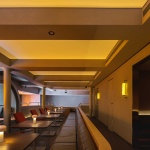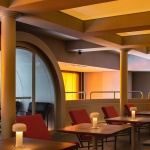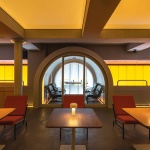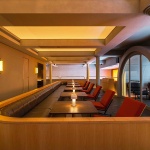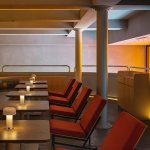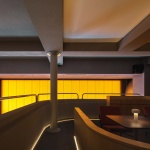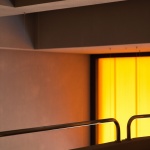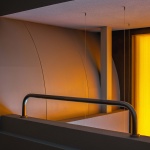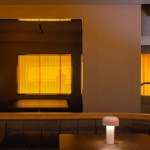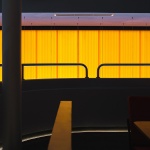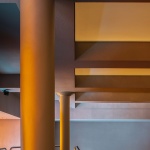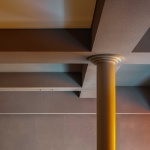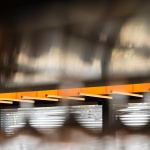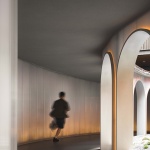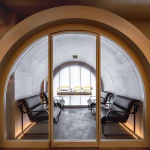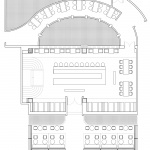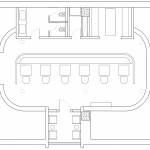感谢 iZ Design Studio(联系邮箱:izsonlee@foxmail.com)予gooood分享以下内容。更多关于:iZ Design Studio on gooood。
Appreciation towards iZ Design Studio (contact: izsonlee@foxmail.com) for providing the following description:
晨昏之间的转变,差一分,到六点。「5:59」是成都老牌餐饮集团「Burano布拉诺」旗下新的西餐品牌,以早午餐和酒吧的全时餐厅形态亮相,同时也是一次有趣的全新尝试。
Between dawn and dusk, one minute to six.「5:59」 is a new brand of Western food under the old Chengdu restaurant group “Burano”. It is presented in the form of a full-time restaurant for brunch and bar. It is also an interesting new attempt.
▼餐厅外观,exterior view of the restaurant © 形在建筑空间摄影 | 贺川
“航站楼”
Terminal
当下航站楼的设计中,总是不乏现代、前卫和科技感的元素。此次设计的主要概念也受到了机场航站楼的启发。圆拱形大门入口,白色和橙色材质搭配玻璃,刚柔并济。原始建筑格局拥有两面通透的採光,利用如同机场航站楼一样的大面积落地玻璃,开敞明亮。
There is always a sense of modernity, avant-garde and technology in the design of the current terminal. The main concept of the「5:59」design was also inspired by the airport terminal. Circular arch entrance, white and orange material collocated with glass, and with hardness with softness. The original architectural pattern has transparent lighting on both sides, and is open and bright with a large area of floor-to-ceiling glass like the airport terminal.
▼如同机场航站楼一样的大面积落地玻璃,开敞明亮,a large area of floor-to-ceiling glass like the airport terminal,open and bright © 形在建筑空间摄影 | 贺川
环形吧台是一层空间的中心,座位区域也是围绕著吧台辐射排布,提升空间体验的舒适度。回形走廊,以中庭天井和景观为中心,座位依次排布。长廊使用聚碳酸酯板曲线分割设计,增加了曲径通幽的趣味。而聚碳酸酯板透光的属性,可以实现各种光线的变化,以应对不同时段的经营属性。
▼回形走廊以中庭天井和景观为中心,座位依次排布,the circular corridor, centered on the atrium patio and landscape, is lined with seating © 形在建筑空间摄影 | 贺川
The circular bar counter is the center of the 1F space, and the seating area is also arranged around the bar counter to enhance the comfort level of the space experience. The circular corridor, centered on the atrium patio and landscape, is lined with seating. The corridor uses Polycarbonate Translucent Panel curve partition design, which increases the interest of winding and secluded path. But the Polycarbonate Translucent Panel transmittance attribute, may achieve each kind of light change, in response to the different time period management attribute.
▼环形走廊,the circular corridor © 形在建筑空间摄影 | 贺川
通过双向楼梯来到二楼,才是整个空间的“重头戏”,也是网传“落日餐厅”的由来。光线透过橙色聚碳酸酯板照进空间裡,形成了一种温润的日落观感。昏昏黄黄,层次分明。与一层不同的是,二层将开敞座位区放置在中间,洗手间、包厢和吸烟室等功能区域则分散在外围排布。这样的设置,使得以上三个功能区域分别获得了独立又独特的场景感。
Through two – way stairs to the second floor, is the highlight of whole space, and is where the so-called “sunset restaurant” from. Light shines through the orange Polycarbonate Translucent Panels into the space, creating a warm sunset feel. Faint yellow, and also layered. Unlike the first floor, the second floor has an open seating area in the middle, while functional areas such as bathroom, balcony and smoking room are scattered around the periphery. Such setting gives the above three functional areas an independent and unique sense of scene.
▼通往二楼的双向楼梯,two-way stairs leading to the second floor © 形在建筑空间摄影 | 贺川
▼二楼用餐空间,dining area on the second floor © 形在建筑空间摄影 | 贺川
▼开敞座位区,the open seating area © 形在建筑空间摄影 | 贺川
▼光线透过橙色聚碳酸酯板照进空间裡,形成了一种温润的日落观感,light shines through the orange Polycarbonate Translucent Panels into the space, creating a warm sunset feel © 形在建筑空间摄影 | 贺川
“机场吸烟室”
The smoking room
二层吸烟室的设计,形成了弧形的密闭空间。「5:59」在门头是标识,背后则变为巨大的电子时钟。在温暖轻松的环境中,慢慢显示著时间的流逝。空间与人永远是相辅相成的共生关係:空间给人以载体,人还空间以气场。好的空间不但可以留住人,还能将人留得更久一点。最终能够“留久一点”的却不只是设计或空间本身,而是空间的体验。
The smoking room of second floor is designed to form a curved enclosed space. 「5:59」is a sign on the front of the door and a giant electronic clock on the back. In a warm and relaxed environment, slowly shows the passage of time. Space and human beings are always symbiotic relations with each other: space gives people carrier, and people return space with aura. Good space can not only keep people, but also keep people a little longer. It’s not just the design or the space itself that ends up “making people stay longer,” but the experience of the space.
▼从开敞座位区看向吸烟室,view from the open seating area to the smoking room © 形在建筑空间摄影 | 贺川
▼温暖轻松的吸烟室,the warm and relaxed smoking room © 形在建筑空间摄影 | 贺川
“机械感”
Mechanical
「5:59」在命名时,想表达的就是晨昏交替的过程。它总是动态变化著,并且表达了从工作到休息状态转变的仪式感。当时间来到五点五十九分,灯光变暗,音乐更换,酒架转动,桌灯点亮。来「5:59」给她一杯Mojito吧,这样你才能阅读她微醺时的眼眸。
When naming「5:59」, we want to express the process of morning and night alternations. It is always dynamic and expresses a ritual transition from work to rest. When it comes to 5:59, the lights dim, the music changes, the wine racks turn and the table lights on. Get her a Mojito at 5:59 so you can read her tipsy eyes.
▼天顶与廊柱,the ceiling and pillar © 形在建筑空间摄影 | 贺川
▼极具机械感的设计细节,mechanical design details © 形在建筑空间摄影 | 贺川
▼咖啡店外观,exterior view of the café © 形在建筑空间摄影 | 贺川
▼一层平面,1f plan © iZ Design Studio
▼二层平面,2f plan © iZ Design Studio
项目名称:5:59 Brunch & Bar
设计方:iZ Design Studio
项目设计 & 完成年份:2020/1/1
项目地址:四川成都成华区成华区杉板桥路369号万科天荟1F-031
建筑面积
室内: 245 sqm
室外: 210 sqm
摄影版权:形在建筑空间摄影 | 贺川
合作方:LuckyDesign | 有幸设计,M&O | 山与海品牌管理机构
Project name:5:59 Brunch & Bar
Design:iZ Design Studio
Design year & Completion Year:2020/1/1
Project location:Chengdu, Sichuan, China
Design Area
Indoor:245 sqm
Outdoor:210 sqm
Photo credits:Here Space Photograph
Branding Design:LuckyDesign | 有幸设计
Brand Strategy:M&O | 山与海品牌管理机构
More: iZ Design Studio (联系邮箱 | contact: izsonlee@foxmail.com) 更多关于:iZ Design Studio on gooood
