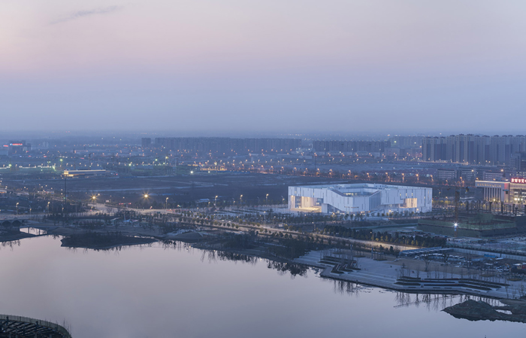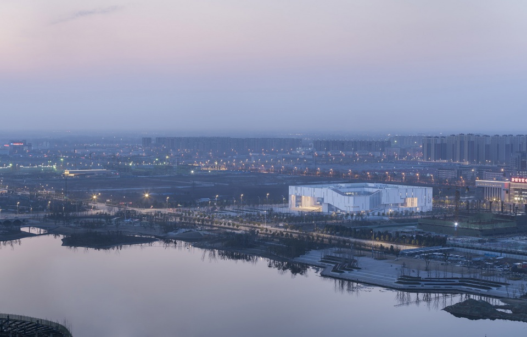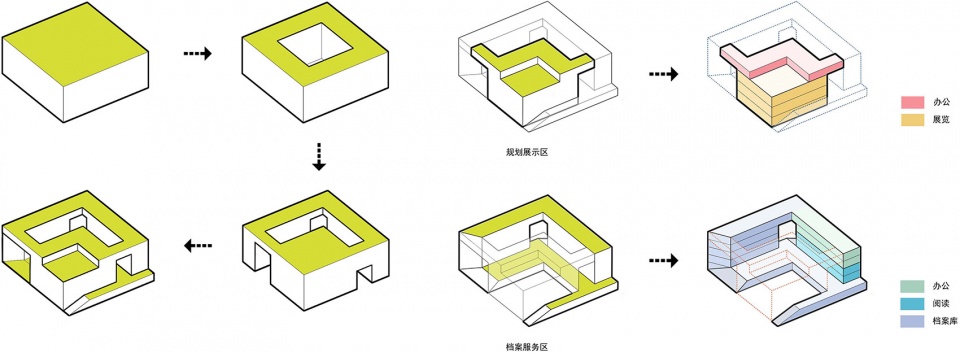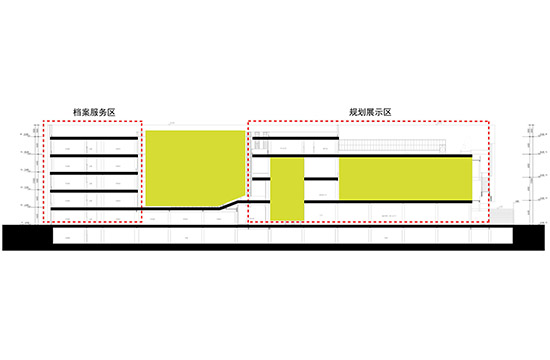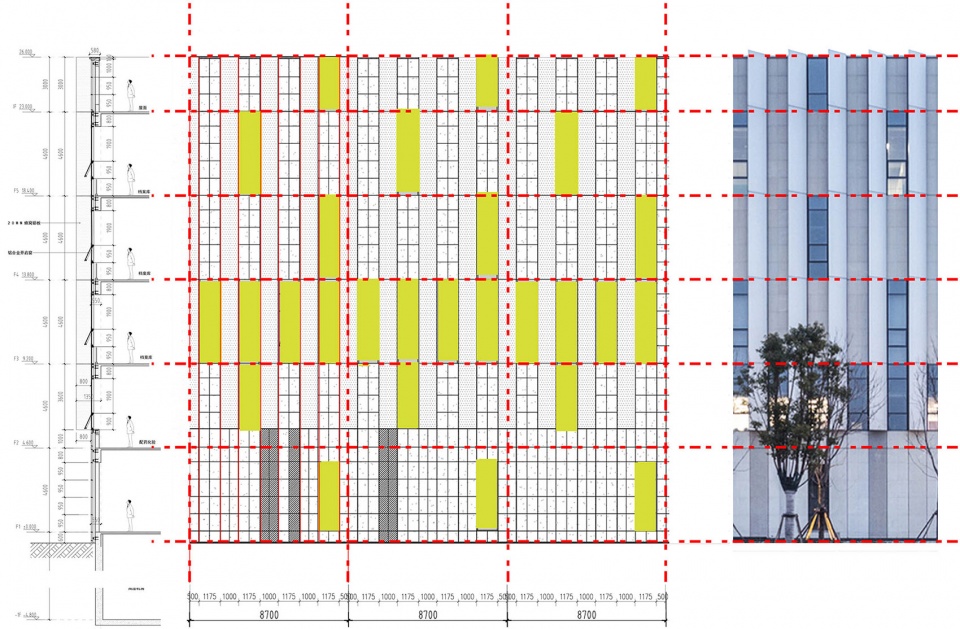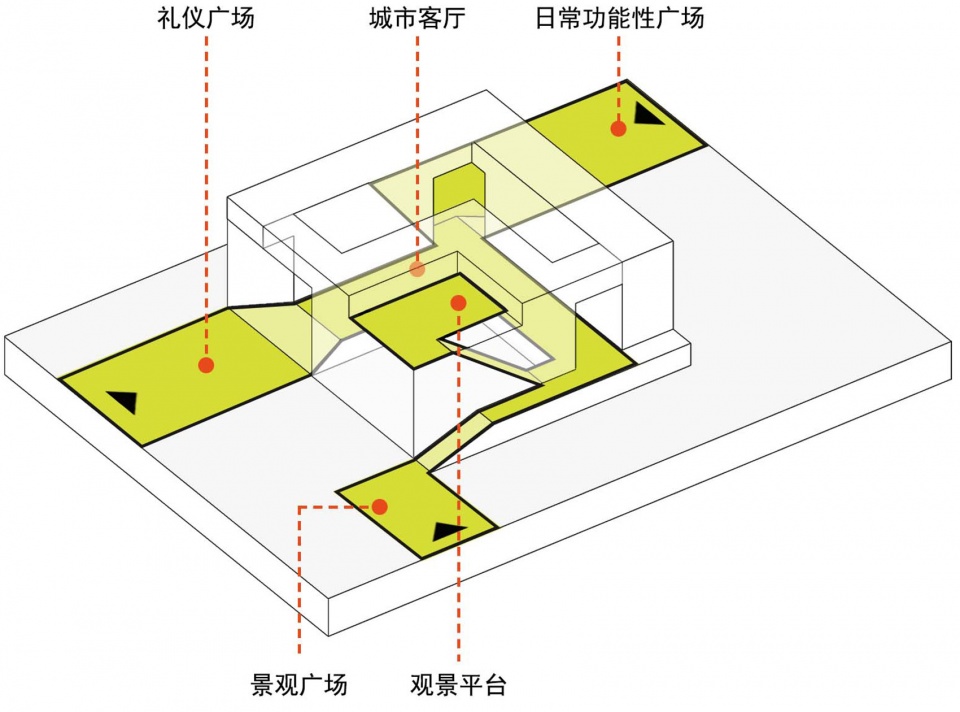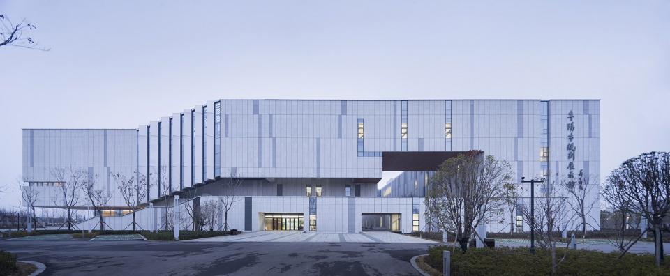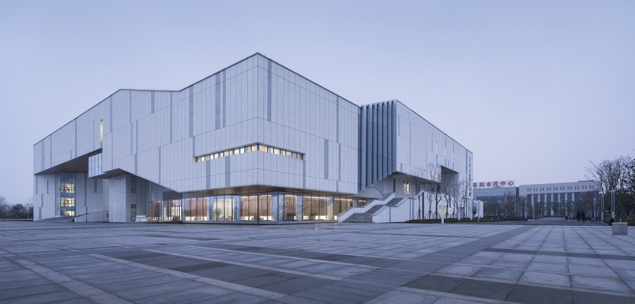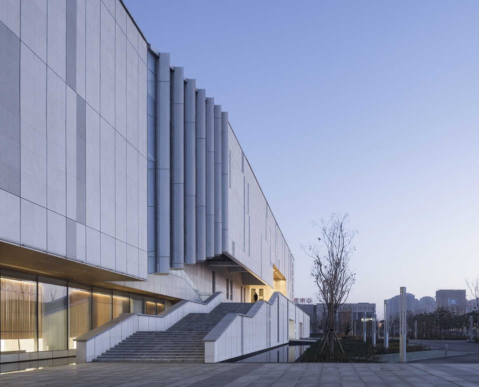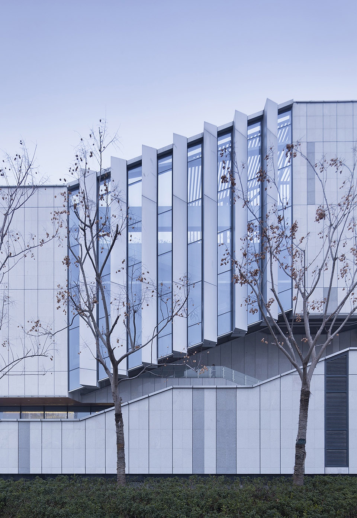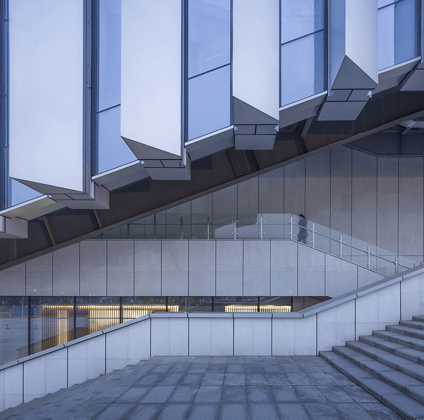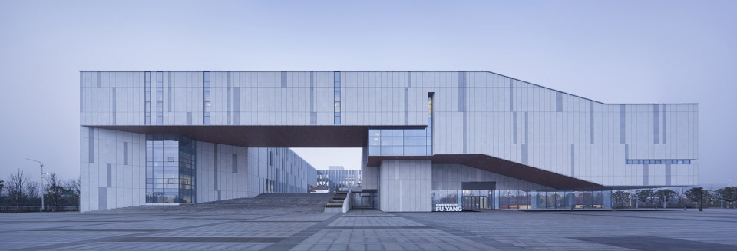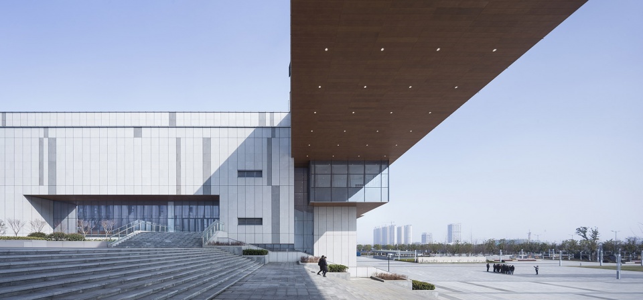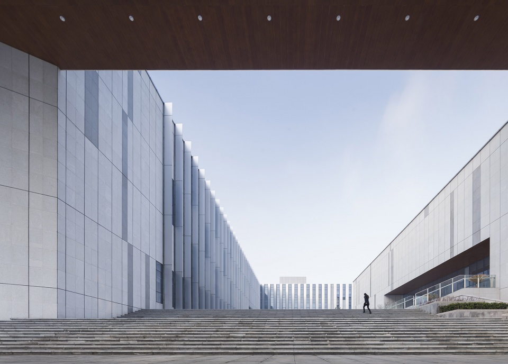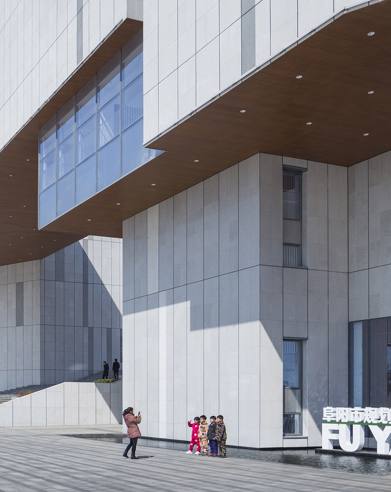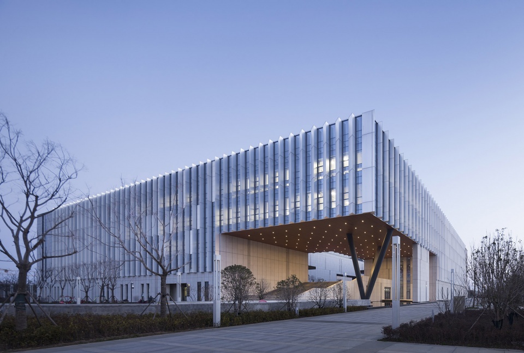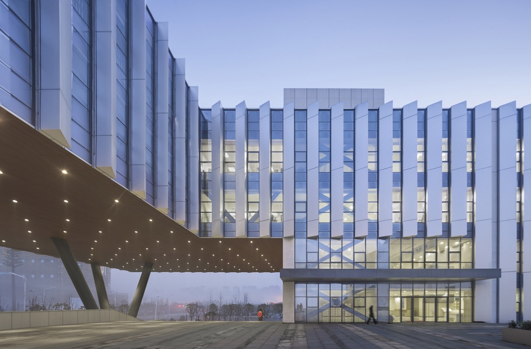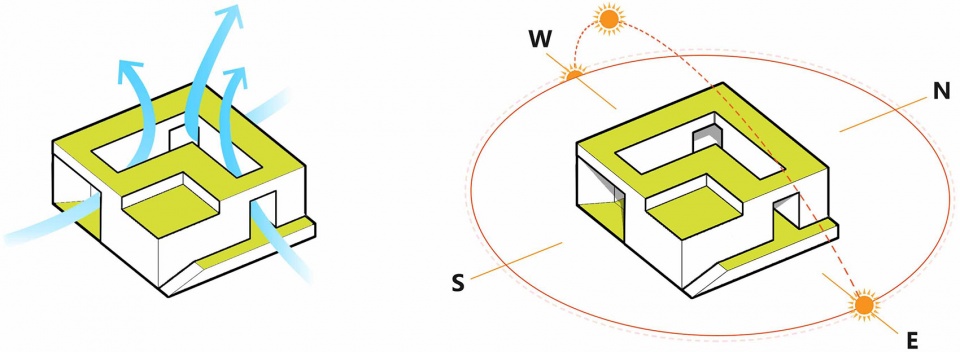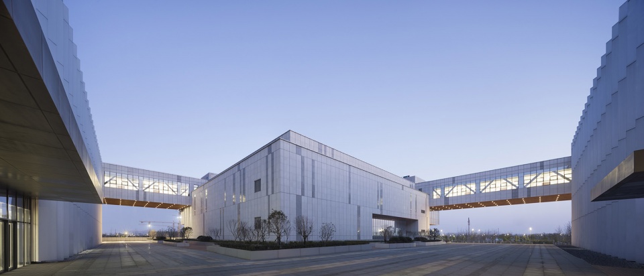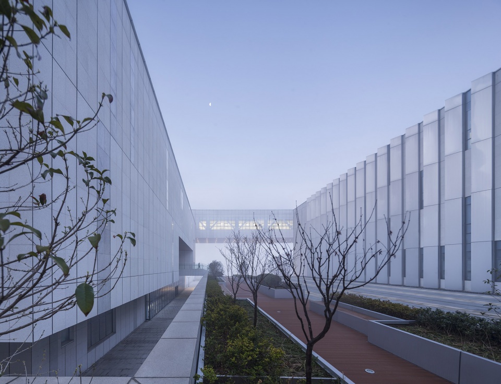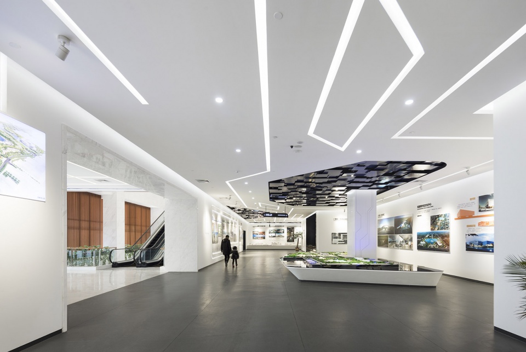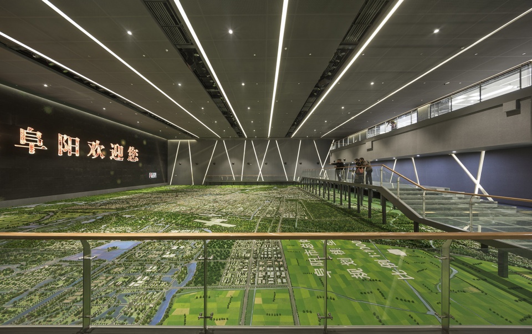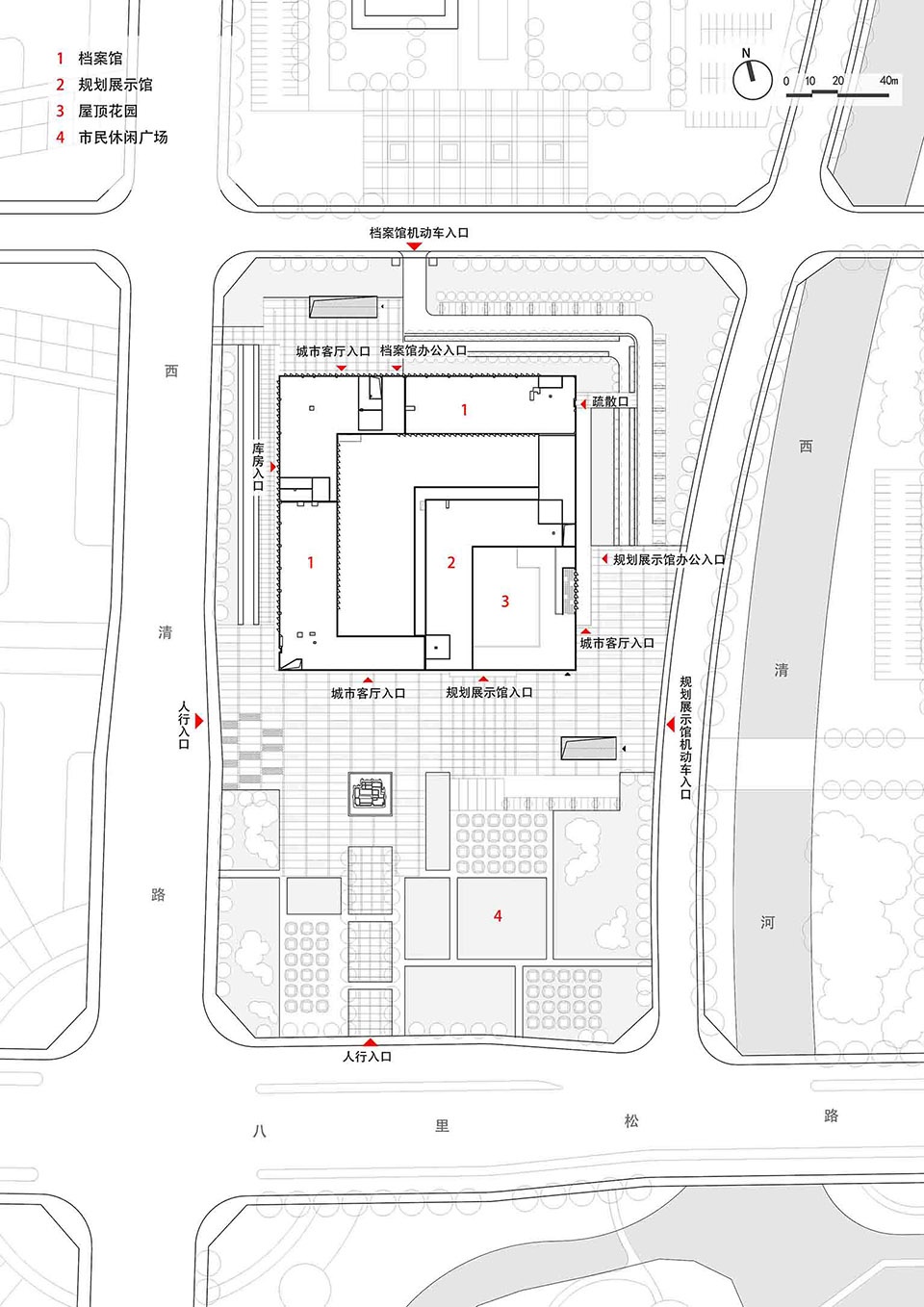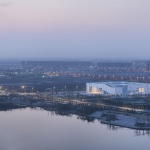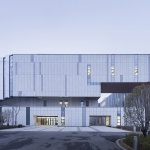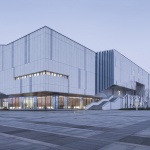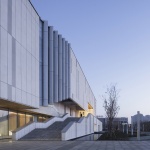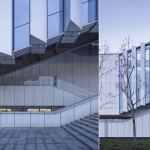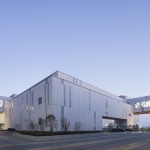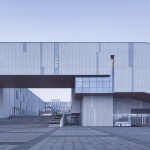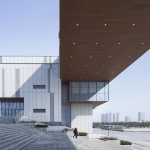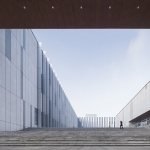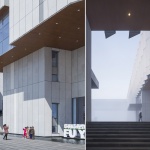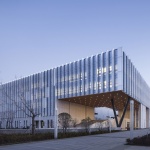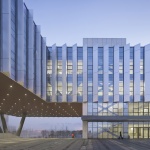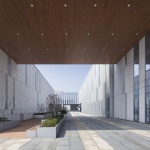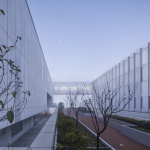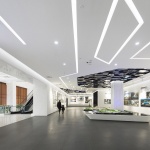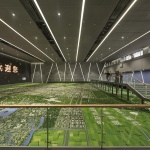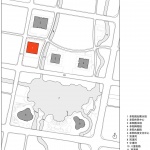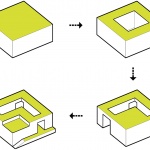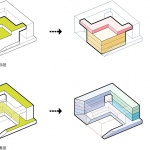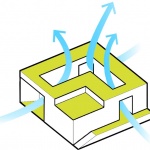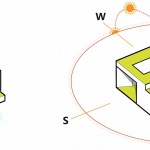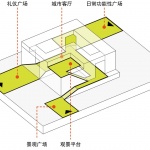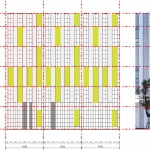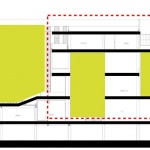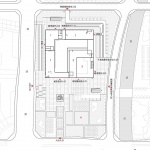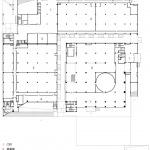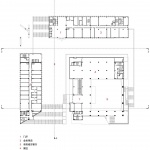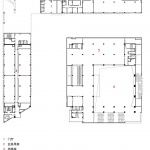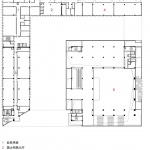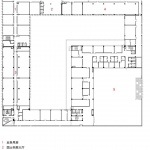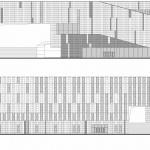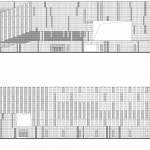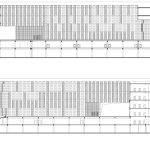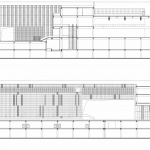感谢来自东南大学建筑设计研究院有限公司 对gooood的分享。更多请至:Architecture and Engineering Co. Ltd. of southeast University on gooood
Appreciation towards Architecture and Engineering Co. Ltd. of southeast University for providing the following description:
项目背景
Project background
阜阳规划展示馆(含市档案馆、城建档案馆、国土档案馆、房产档案馆)项目建设用地位于阜阳城南新区核心区,项目总用地面积5.21公顷(其中用于场馆建设的为2.98公顷,公共绿地2.23公顷)。
Fuyang Planning Exhibition Hall (including municipal archives, urban construction archives, land archives and real estate archives) is located in the center of Fuyang Southern New Area, with a total land area of 5.21 hectares (including 2.98 hectares for building construction and 2.23 hectares for public green space).
▼项目远观,view from distance ©侯博文
设计策略
Design strategy
加减 Addition and Subtraction
该项目建设涉及规划成果展陈教育、档案资料储藏查阅两大种功能类型,市规划展示馆、市档案馆、城建档案馆、国土档案馆、房产档案馆五家独立运行的功能主体,是典型的展陈、服务、办公综合体建筑。加减结合作为宏观形体组织控制策略,保证了项目各功能主体相互独立以及形态上简洁完整。
The project involves two functional types: exhibition and education of planning achievements, and storage and reference of archives. The city planning exhibition hall, city archives, urban construction archives, land archives and real estate archives are five independent functional subjects, which are typical exhibition, service and office complex buildings. As a volume control strategy, the combined operation of addition and subtraction ensures the independence of each functional subject and at the same time, keeps the simplicity and integrity of the form.
▼空间“减法”,功能“加法”,spatial deduction and functional addition ©东南大学建筑设计研究院
模数 Modular Design
该项目总高度控制在23m,其中档案服务区地上5层,标准层层高为4600mm;规划展示区地上4层,采用4600mm与6100mm两种层高设计,两分区分别在地上二层和四层实现平层对接。项目平面选择8700mm×8700mm作为标准柱网,相应在立面上投射出1175mm和1000mm两种模数,帮助团队在内部功能和模数单元的双重控制下灵活选择恰当的窗地比。
The total height of the project is 23m, including 5 floors above the ground in the archive service area with 4600mm height, and 4 floors above the ground in the planning exhibition area with two heights of 4600mm and 6100mm. The two zones are connected on the 2nd and 4th floor respectively. 8700mm by 8700mm is selected as the standard column grid for the plan, and 1175mm and 1000mm are projected on the facade as modules, which helps the team to flexibly decide the appropriate ratio of windows according to the internal function.
▼错层衔接及立面模数控制,section of split-level connection and facade as modules ©东南大学建筑设计研究院
开放 Openness
该项目借助逐层递进的公共空间系统,从城市各个方向引纳人流,表现出最大的包容性和多维度的开放性。设计通过提升核心公共空间基面实现不同功能主体的出入口互不干扰的立体排布,并且利用室外台阶营造出动静有致、变化丰富的叙事感和庄重的仪式感。
▼公共空间及出入口,public space and entrance ©东南大学建筑设计研究院
Benefit from a series of public space, the project attracts people from all directions of the city, which shows the greatest inclusiveness and multi-dimensional openness. The design realizes the three-dimensional layout of the entrances and exits for different functional zones by raising the base level of the courtyard, and creates a rich sense of narration and a solemn sense of ceremony by the great steps.
▼建筑东立面,east elevation ©侯博文
▼东南方向出入口,southeast entrance ©侯博文
▼长台阶营造丰富的空间体验,long steps create a rich sense spatial experience © 侯博文
▼台阶与立面细节,detail of the steps and facade © 侯博文
▼建筑南立面与礼仪广场出入口,south facade and the entrance from Liyi plaza © 侯博文
▼利用宽台阶连接外部空间,connect external spaces with wide steps © 侯博文
绿色 Green Technology
该项目在总体布局上,借鉴中国传统建筑“合院式”布局理念,重视局部微气候的调控以及对自然通风采光的利用,无论是形体系数、层高、立面窗地比的控制、还是结合立面模数的三角形竖向金属遮阳系统设计,充分体现了 “被动式”绿色建筑设计理念在当代公共建筑设计中的运用。
▼建筑的通风与采光,ventilation and lighting ©东南大学建筑设计研究院
The layout of the building draws on the courtyard concept from Chinese traditional style, and the project attaches great importance to the adjustment of local microclimate and the utilization of natural ventilation and lighting. The application of “passive” green building design concept in contemporary public building design is fully expressed by the control of volume, floor height, and the ratio of windows, as well as the triangular vertical metal sunshade system.
▼借鉴中国传统建筑“合院式”布局,draws on the courtyard concept from Chinese traditional style © 侯博文
▼庭院空间重视局部微气候的调控,attaches great importance to the adjustment of local microclimate © 侯博文
▼馆内展陈空间,interior exhibition area © 侯博文
▼大型展厅,exhibition hall © 侯博文
▼场地平面,master plan ©东南大学建筑设计研究院
▼建筑平面,plan ©东南大学建筑设计研究院
▼立面,elevation ©东南大学建筑设计研究院
▼剖面,sectrions ©东南大学建筑设计研究院
项目名称:阜阳规划展示馆(含市档案馆、城建档案馆、国土档案馆、房产档案馆)
设计方:东南大学建筑设计研究院有限公司
公司网站:http://adri.seu.edu.cn/
联系邮箱:summice@163.com
设计时间:2013年
竣工时间:2017年
主创及设计团队:夏兵、段进、袁玮、薛丰丰、陈澎、张麒等
项目地址:中国安徽省阜阳市城南新区南临八里松路
建筑面积:51236.3平方米
摄影版权:侯博文
客户:阜阳市城南新区建设投资有限公司
Project name: Fuyang Urban Planning Exhibition Hall (Including Four Archives)
Design: Architecture & Engineers Co. , LTD. of Southeast University
Website: http://adri.seu.edu.cn/
Contact e-mail: summice@163.com
Design Year: 2013
Completion Year: 2017
Leader designer & Team: Xia Bing, Duan Jin, Yuan Wei, Xue Fengfeng, Chen Peng, Zhang Qi, etc
Project location: Fuyang City, Anhui Province
Gross Built Area (square meters): 51236.3 m2
Photo credits: Hou Bowen
Clients: Fuyang Chengnan New Area Construction Investment Co., Ltd
MORE: 东南大学建筑设计研究院有限公司 ,更多请至:Architecture and Engineering Co. Ltd. of southeast University on gooood
