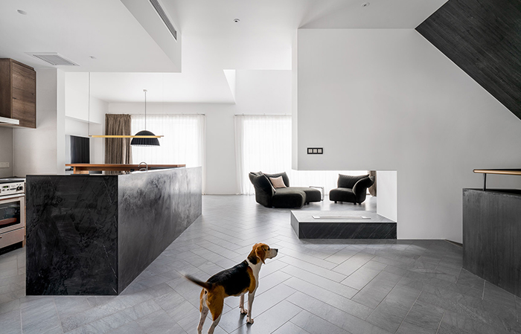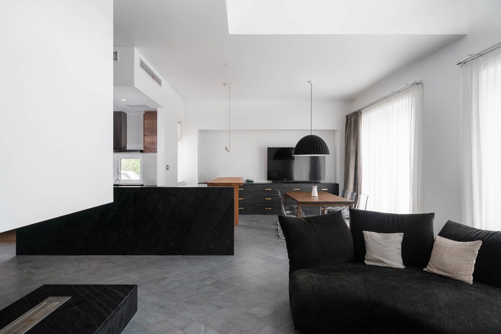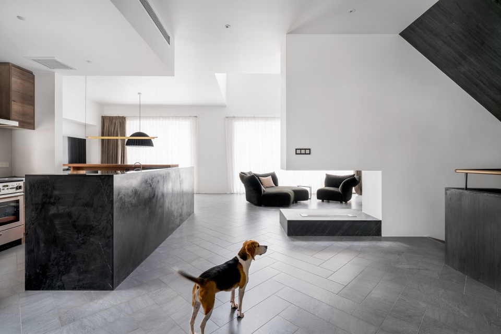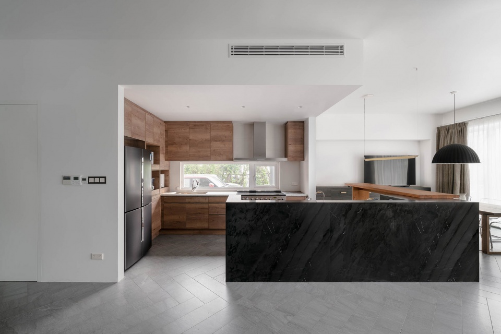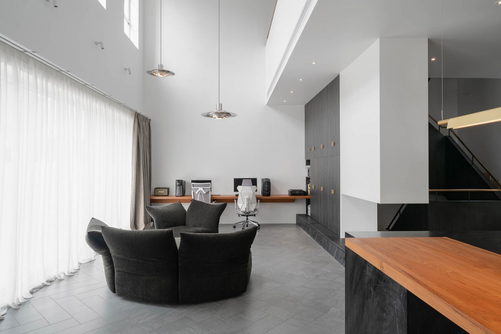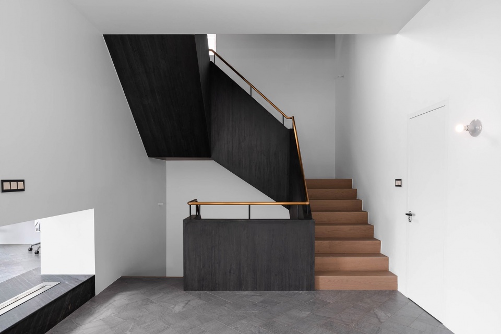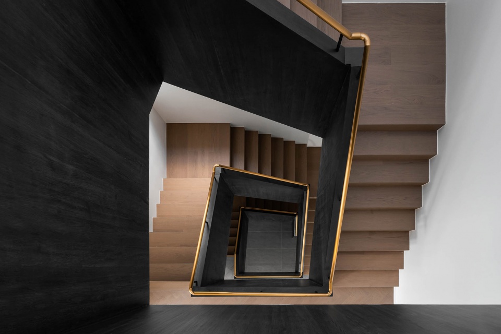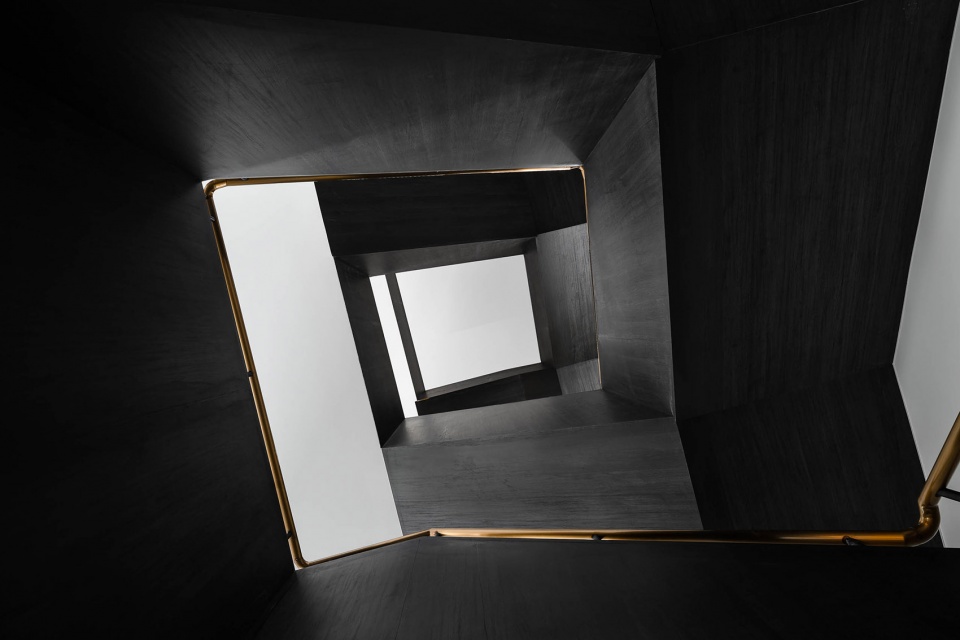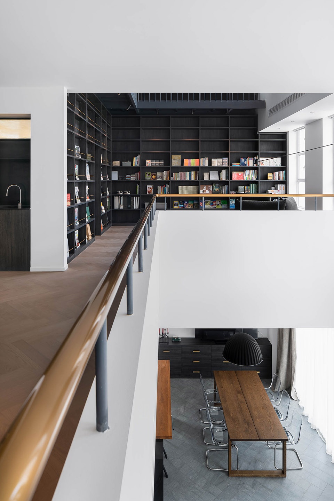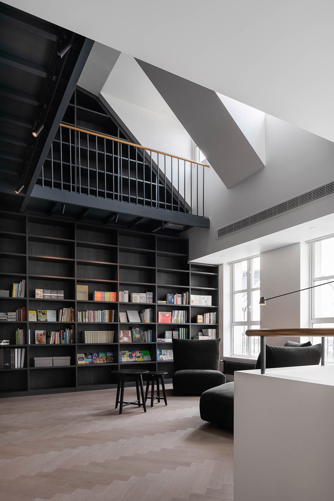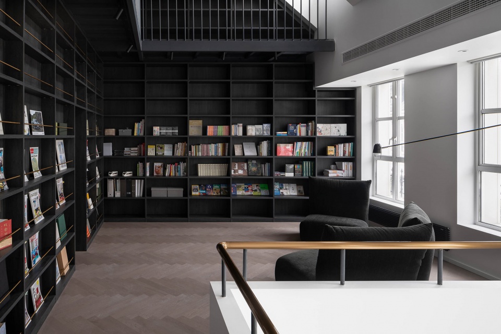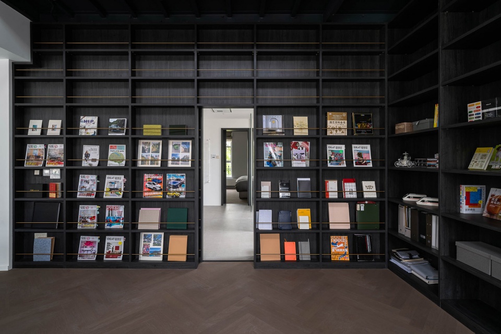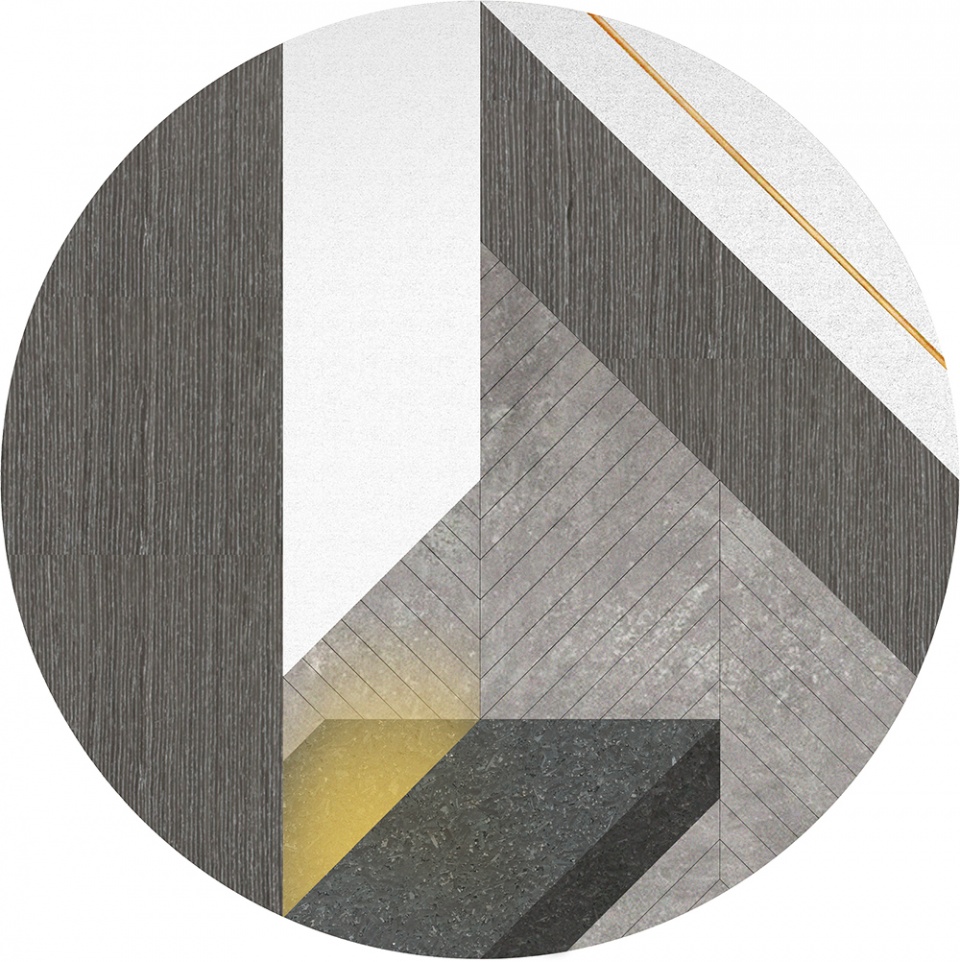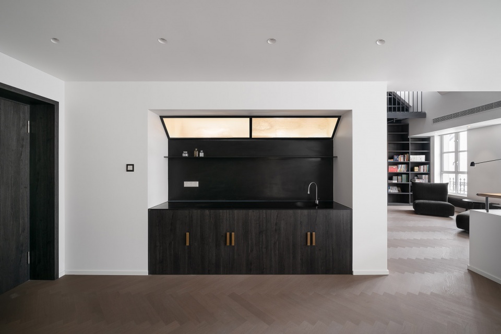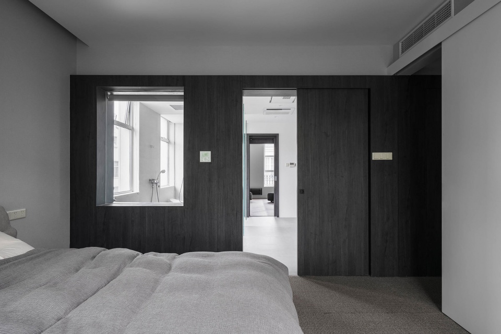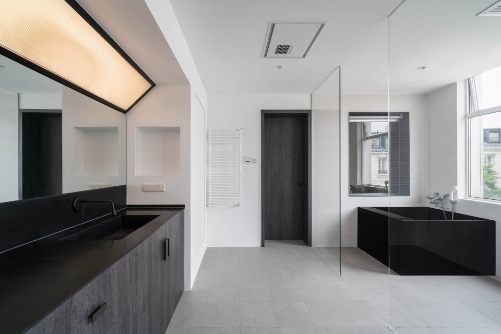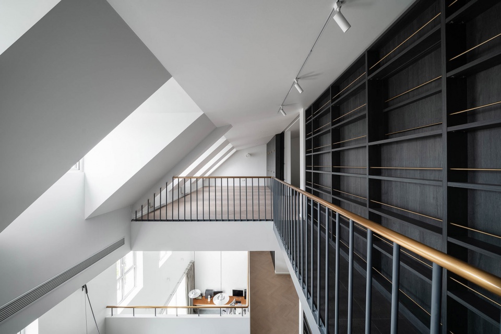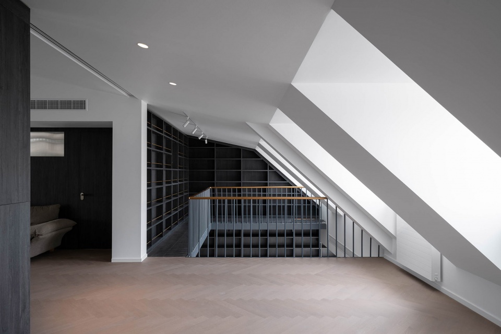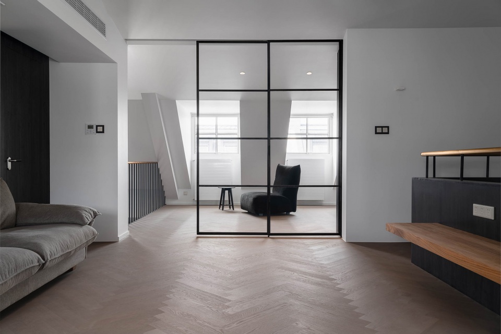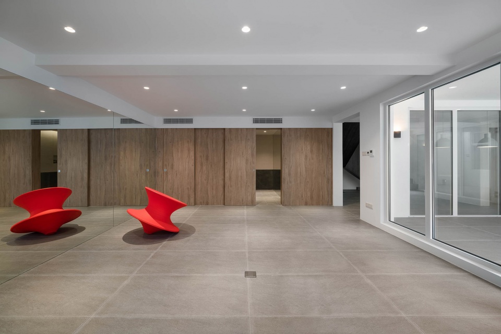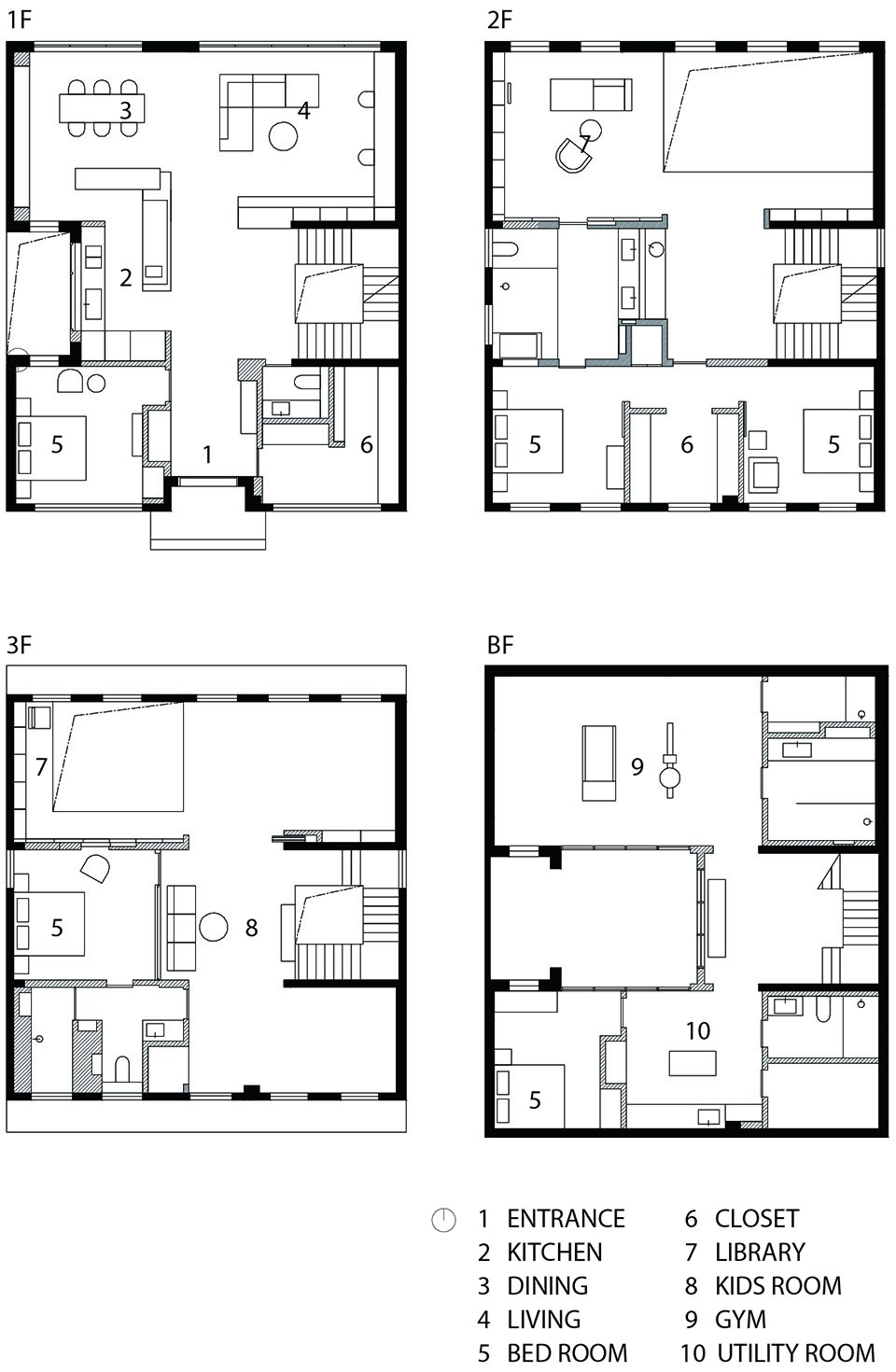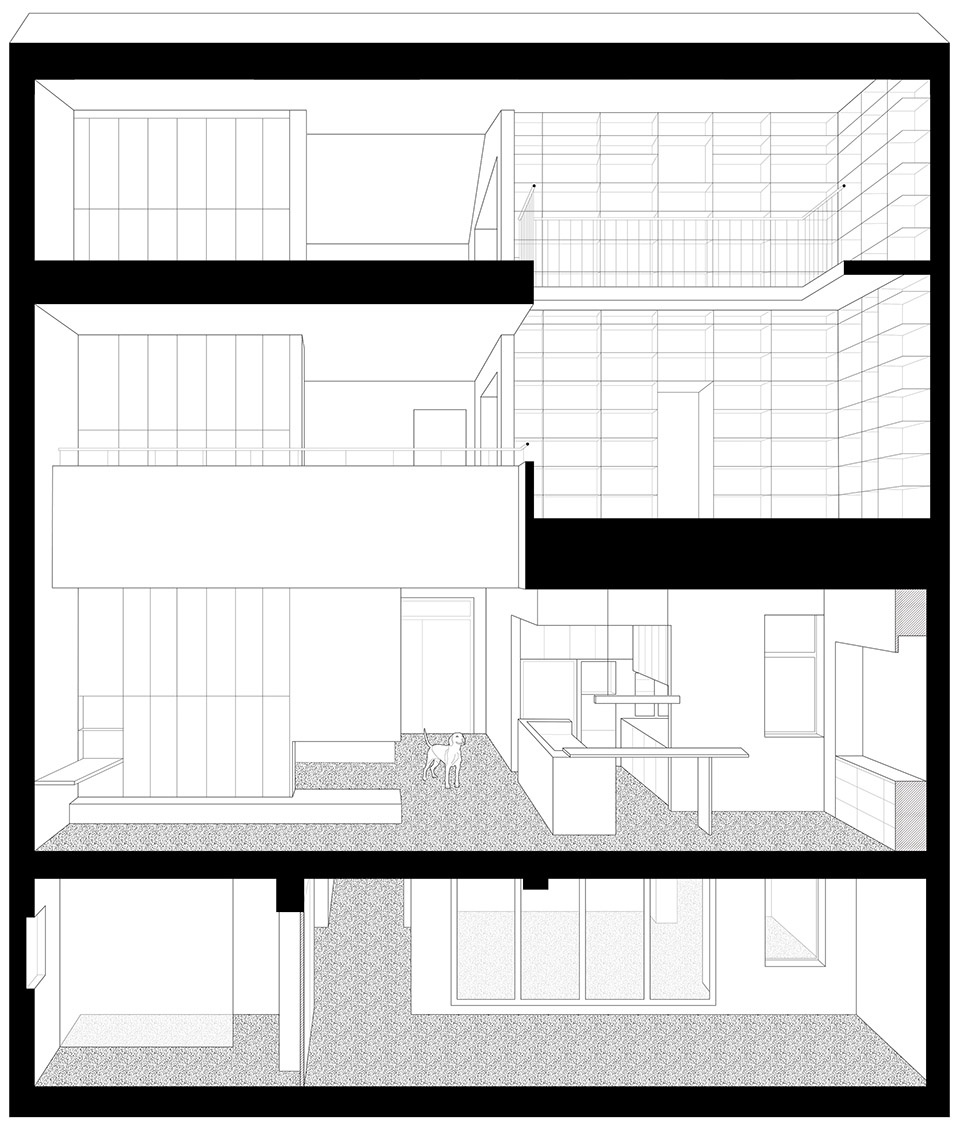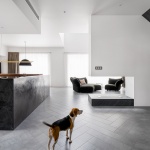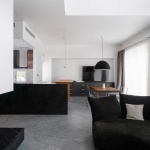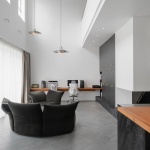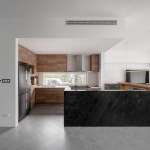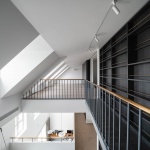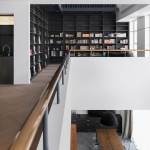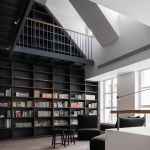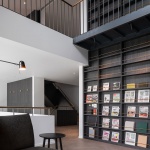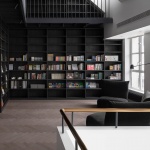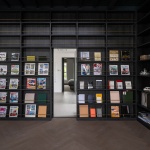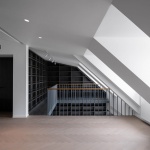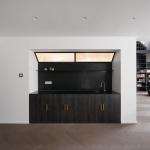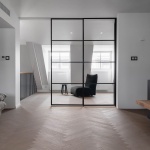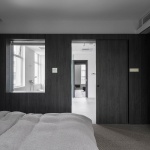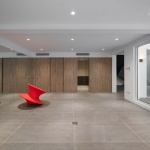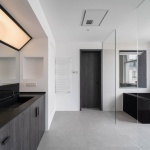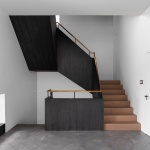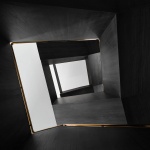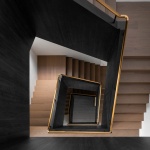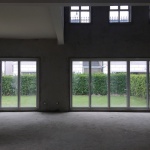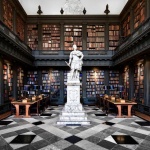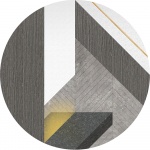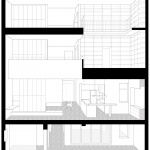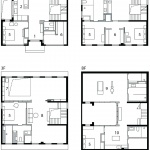感谢 空间里建筑设计事务所 + 一岸建筑设计 予 gooood 分享以下内容。更多关于:Studio Ku Kan Nai on gooood ,OFFICE COASTLINE on gooood.
Appreciation towards Studio Ku Kan Nai + OFFICE COASTLINE for providing the following description:
2017年的秋天,年轻的业主夫妇带着他们的大米(比格犬),把这栋地上三层、地下一层的别墅交给我们来设计,希望打造成符合他们生活方式及审美的家。除却基本的日常生活以外,打游戏、看剧、看书、陪大米玩耍,将会是主要休闲活动。
In the fall of 2017, the young couple owner and their Beagle named Mi handed us down this villa, which has three stories and a basement. They wanted us to design it, hoping to create a home which fits their lifestyle and aesthetics. Beside basic daily life activities, playing games, watching dramas, reading books and playing with Mi will be the main leisure activities for owners.
▼一层空间概览,overview of the first floor ©Alessandro Wang
我们规划把家里的公共空间放在靠庭院的北侧,一楼玄关的旁边是储藏室和卫生间,并留有父母或朋友来住的客房,相对私密的卧室放在二楼南侧。三楼是未来小孩的卧室和活动空间。地下室的北侧是健身区,南侧是洗衣区和预留的阿姨房。
一楼进入玄关后,看到西侧的开放厨房,北侧的餐厅、起居室,南侧的楼梯,壁炉成为了空间的中心。
So while designing the plan, we decided to put the public space next to the north side of the courtyard. Meanwhile, the room beside the entrance on the first floor is toilet and closet for storage. There is a bedroom for parents or friends to stay in on the first floor as well, and the relatively private bedroom is on the south side of the second floor. On the third floor is the bedroom and activity space for child in the future. The north side of the basement is the fitness area, and in the south, it is the laundry area and the reserved nanny’s room.
After entering the entrance from first floor, you can see the open kitchen on the west side, the dining room and living room on the north side, the stairs on the south side, and the fireplace become the center of the space.
▼入口玄关,entrance ©Alessandro Wang
▼西侧的开放厨房,open kitchen on the west side ©Alessandro Wang
▼通透的起居室,spacious living room ©Alessandro Wang
楼梯
Stair
曲尺型的三跑楼梯从地下室通往三楼,黑色木饰面包裹了扶手墙和楼梯底板,整体看上去像是一个曲折向上的廊道。
The square-shaped three-story staircase leads from the basement to the third floor. The black wood veneer wraps the handrail wall and the stair floor. Overall, the staircase looks like a winding upward corridor.
▼一层楼梯间,staircase on the first floor ©Alessandro Wang
▼曲尺型的三跑楼梯从地下室通往三楼,square-shaped three-story staircase leads from the basement to the third floor ©Alessandro Wang
▼黑色木饰面包裹了扶手墙和楼梯底板,black wood veneer wraps the handrail wall and the stair floor ©Alessandro Wang
挑空
Void
一楼客厅挑空至二楼图书馆,二楼图书馆挑空至三楼,家的公共空间相互连通,形成了良好的通风和采光,通过这个挑空让家成为了一个整体。
The living room on the first floor is vacated to the library on the second floor. Meanwhile, the library on the second floor is vacated to the third floor. Therefore, the public spaces of the house are connected to each other, forming a good ventilation and lighting. The house becomes a whole because of the continuous voids.
▼一楼客厅挑空至二楼图书馆,living room on the first floor is vacated to the library on the second floor ©Alessandro Wang
▼二楼图书馆挑空至三楼,the library on the second floor is vacated to the third floor ©Alessandro Wang
图书馆
Library
业主有很深的图书馆情结,希望家里也有个图书馆,像英国牛津大学的图书馆那样,挑高的书墙,带夹层平台,可以在柔和的天光下躺在沙发上安静的看书。书墙中藏有移动暗门,可以通往卫生间和主卧。
The owner have special love knot of libraries. They want to have a library like the Oxford University library at home which have the tall book wall and mezzanine platform, allowing you to lie on the sofa and read books quietly under the soft skylight. There have moveable doors between the book-wall, which can lead people to toilet and main bedroom.
▼图书馆仿照牛津大学,设有挑高的书墙和带夹层平台, tall book wall and mezzanine platform in library is like the Oxford University library ©Alessandro Wang
▼书墙中藏有移动暗门,moveable doors between the book-wall ©Alessandro Wang
材质
Materials
业主夫妇喜欢简洁干练空间风格,喜欢黑白灰的色调,这就基本定下来设计形式和材料选择的方向。
白色系:白色是空间的基本色调,使用了白色乳胶漆、墙砖、墙纸。
黑色系:木饰面、大理石、人造石、金属框。
灰色系:人字拼地砖,方地砖。
暖色系:人字拼地板、米色地毯,实木台面。
金属:柜门拉手、栏杆扶手,使用铜金属件作为点缀。
远看是单纯的黑白灰材质,近看时也有细致的肌理。
▼材质拼贴,material collage ©空间里建筑设计事务所 + 一岸建筑设计
Owners like brief, capable design style, especially black, white and gray tones, which basically sets the direction of design form and material selection.
White: White is the basic color of the interior space, using white latex paint, wall tiles and wallpaper.
Black: wood veneer, marble, artificial stone and metal frame.
Gray: herring bone tiles and square tiles.
Warm colors: herring bone parquet flooring, beige carpets and solid wood table-tops.
Metal: cabinet door handles, railing handrails and embellishing with copper metal components.
Looking from a distance, it is simple black, white and gray material style. But while looking into closely, it has detail texture as well.
▼二层壁柜采用黑色木饰面嵌入白色墙体,cabinet with black wood veneer embedded in white wall on the second floor ©Alessandro Wang
▼二层卧室简洁干练的空间风格,brief, capable design style of the bedroom and bathroom ©Alessandro Wang
光线
Light
北侧的天光通过高窗和落地窗进入室内,半透明的窗帘柔化了直射阳光,室内空间被自然光填充,从清晨到日暮,微妙的变化着的明暗和颜色,在略显空旷的空间里,自然光线营造着一种静谧的氛围。
The skylight from the north side enters the room through high windows and floor-to-ceiling windows. The translucent curtains soften the direct sunlight. The interior space is filled with natural light. From early morning to evening, the light,shade and colors change subtly in this slightly empty space. Natural light creates a quiet atmosphere.
▼三层平台,天光通过高窗和落地窗进入室内,platform on the third floor, skylight from the north side enters the room through high windows ©Alessandro Wang
▼三层房间,室内空间被自然光填充,room on the third floor, interior space is filled with natural light ©Alessandro Wang
在地下室天光从天井进入,健身区整墙的镜子,让仅有的自然光最大程度的反射在室内,也让地下室从视觉上产生更大的空间感。
In the basement, the skylight enters from the patio. The entire mirror on wall of the fitness area allows the only natural light to be reflected to the maximum extent, which also gives more visual space for the basement.
▼地下室天光从天井进入 ,in the basement, the skylight enters from the patio ©Alessandro Wang
家
Home
今年5月中旬,当我们去拍摄竣工照时,业主已经在这栋别墅生活了半年时间,家居和生活用品并不算多,书墙大部分也是空着,庭院的植物还在一点点的种植。
我们给业主设计的是一个符合他们生活方式的住宅,而不是设计一个100%的家,相信随着时间的积累,Mi House会变的越来越丰富。住宅是个容器,里面盛放的是生活。
In middle of May in 2020, when we went to take pictures of the house, the owner had already lived in this villa for half a year. The household items were not much. Most of the book walls were still empty, and plants in the courtyard are just starting to plant a little.
We designed for the owners a house that fits their lifestyle, instead of 100% home. I believe that with the accumulation of time, Mi house will become more and more abundant. The house is a container, where life is contained in it.
▼平面图,plan ©空间里建筑设计事务所 + 一岸建筑设计
▼剖面,section ©空间里建筑设计事务所 + 一岸建筑设计
项目名称:Mi House
地点: 上海市青浦区
类型:私人别墅
设计师:王少榕,唐苏菁
合作设计:空间里建筑设计事务所 + 一岸建筑设计(松下晃士)
设计周期:2017/09-2018/03
施工周期:2018/06-2019/10
建筑面积:513平方米
庭院面积:134平方米
摄影:Alessandro Wang
Project Name: Mi House
Project location: Qingpu District, Shanghai
Type: Residential: private villa
Designer: Wang Shaorong, Tang Sujing
Cooperative design: Ku Kan Nai Architecture Office & Coastline Office(Akihito Matsushita)
Design cycle: 09/2017-03/2018
Construction cycle: 06/2018-10/2019
Building area: 513 ㎡
Courtyard area: 134 ㎡
Photography: Alessandro Wang
More: 空间里建筑设计事务所 + 一岸建筑设计. 更多关于:Studio Ku Kan Nai on gooood ,OFFICE COASTLINE on gooood.
