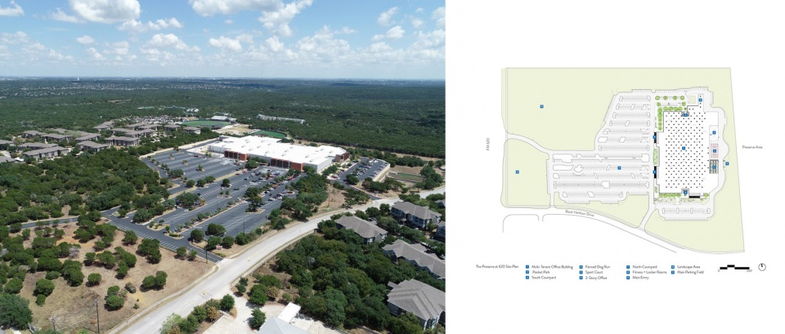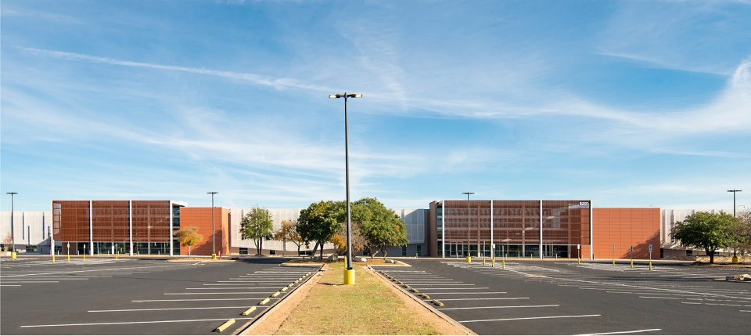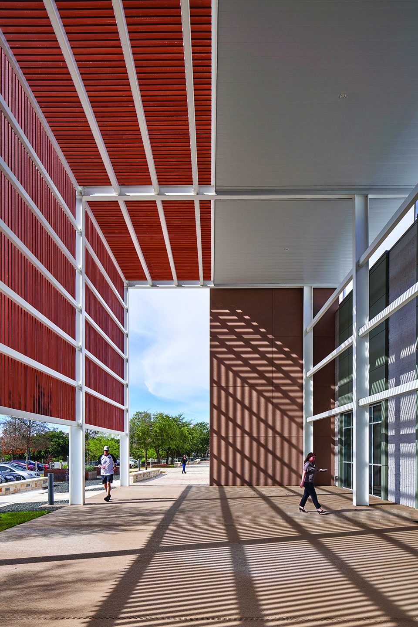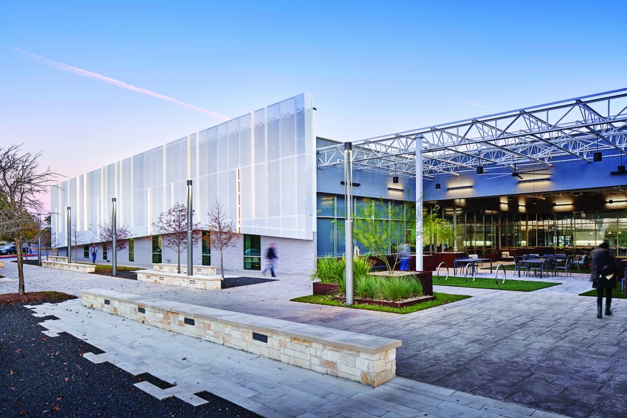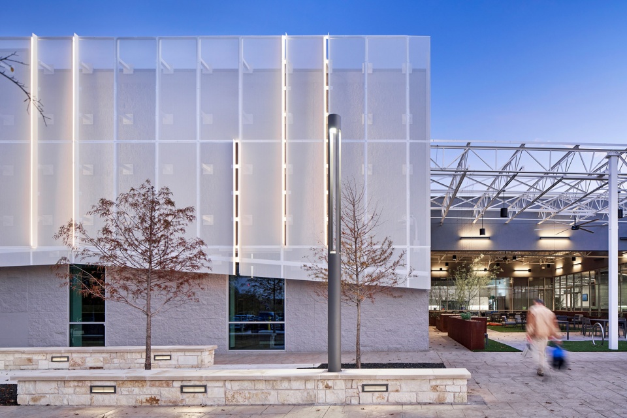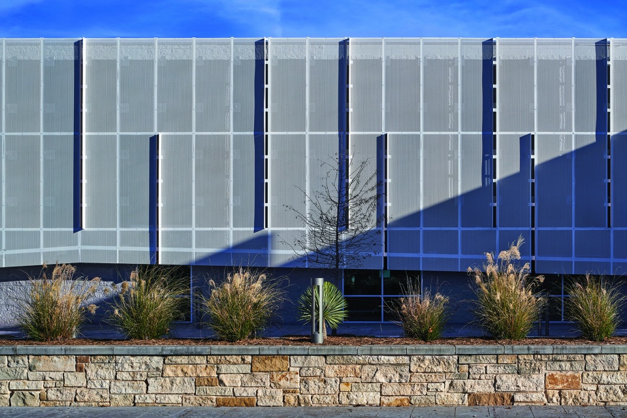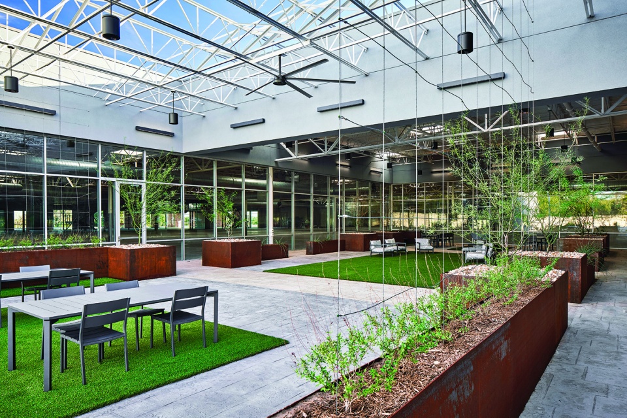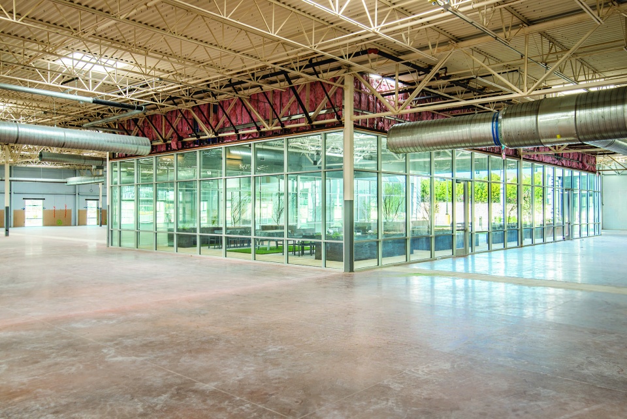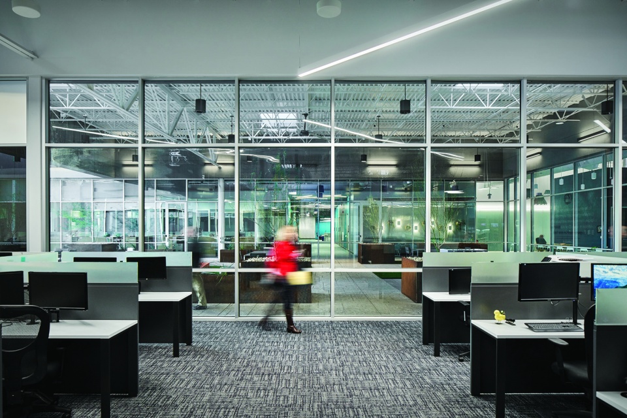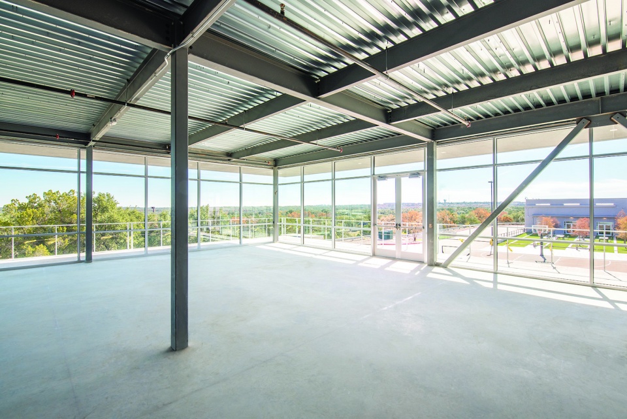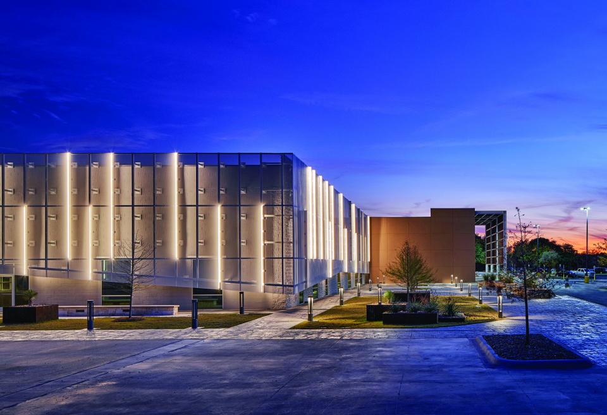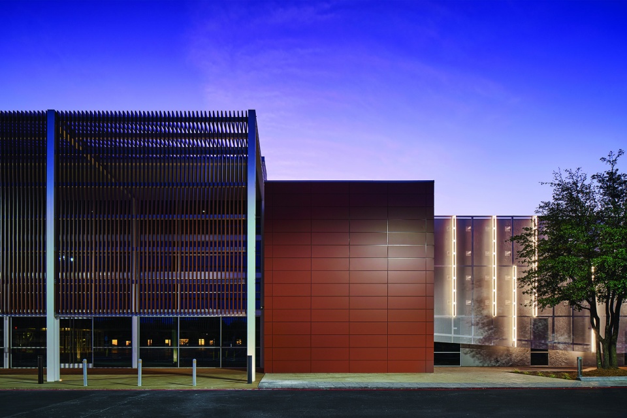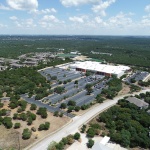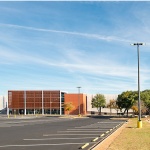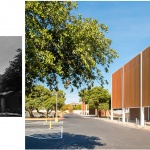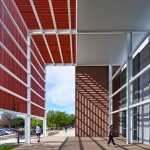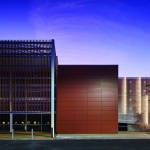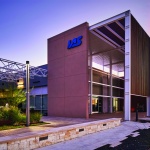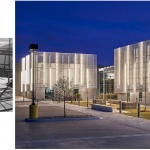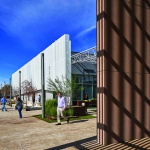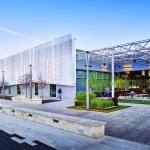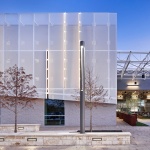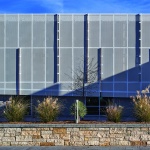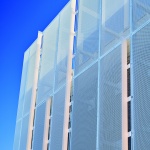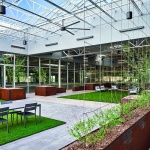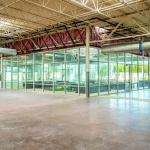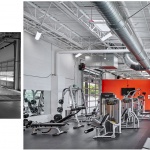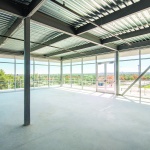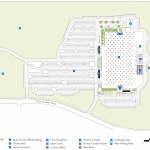非常感谢 Nelsen Partners 对gooood的分享。更多关于他们:Nelsen Partners on gooood。
Appreciation towards Nelsen Partners for providing the following description:
20号保鲜仓改造是一个适应性再利用项目,该项目将已经停业的零售空间改造成充满活力的创意性工作环境。整个项目旨在促进社区的发展及鼓励社区健康生活。
Preserve at 620 is an adaptive-reuse project that has transformed a defunct retailer into a thriving creative workplace environment. The whole design is geared towards encouraging a place of community as well as promoting health and wellness.
▼项目鸟瞰及平面图,bird-view and plan © (left)Scott Mason, Matthew Niemann, (right)Nelsen Partners
▼主入口,main entrance ©Scott Mason, Matthew Niemann
设计团队在建筑外部原有砖墙的三个关键位置进行了解构,打造入口空间及场所感。原有的“盒子”中开辟出了两个庭院,增添景观效果的同时为建筑引入自然光。
▼入口是在原建筑砖墙上进行空间的改造,existing exterior block wall was deconstructed to establish entry ©Scott Mason, Matthew Niemann
▼入口的场所感,sense of place at the entrance ©Scott Mason, Matthew Niemann
The existing exterior block wall was deconstructed in three key locations to establish a sense of place and entry. Two courtyards were carved out of the original ‘box’ integrating the landscape and bringing in additional natural light.
▼原有建筑体块中开辟出庭院,courtyard was carved out of the original ‘box’ ©Scott Mason, Matthew Niemann
▼庭院向外延伸出景观空间,courtyard extends and create the landscape space ©Scott Mason, Matthew Niemann
▼阳光充沛的庭院,sunny courtyard ©Scott Mason, Matthew Niemann
▼庭院为建筑引入自然光,the courtyard bringing in additional natural light ©Scott Mason, Matthew Niemann
职员在场地内可享受到各种各样的娱乐设施,包括健身中心,小型高尔夫球场,运动场,自行车商店,菜园,遛狗区及优美的景观环境。在屋顶平台上,员工还可欣赏到将特拉维斯湖流进Balcones峡谷保护区的壮丽景色。更重要的是,该项目基于可持续性目标重塑了使用者与自然环境的关系,这也是项目发展的初衷。
Employees have a choice of amenities to enjoy including a fitness center, putting green and sport courts, bicycle shop, vegetable gardens, dog run, beautiful landscaped areas, and a roof deck with eye-popping views over Lake Travis into the adjacent Balcones Canyon land Reserve. Still more important, the building reconnects its occupants to the natural environment, an extension of the same commitment to sustainability that inspired the project at the outset.
▼办公区可欣赏到庭院优美的景观环境,view of the courtyard from office ©Scott Mason, Matthew Niemann
▼完备的健身中心,complete facilities in fitness center ©Scott Mason, Matthew Niemann
▼在屋顶平台上将美景尽收眼底,beautiful view of distance landscape on the roof deck ©Scott Mason, Matthew Niemann
▼夜色中的园区,site at night ©Scott Mason, Matthew Niemann
▼口袋公园,为园区引入自然景观,pocket park, introducing landscape into the site ©Scott Mason, Matthew Niemann
Project size: 226329 ft2
Completion date: 2019
Project team: Nelsen Partners
Photo: Scott Mason, Matthew Niemann
More: Nelsen Partners. 多关于他们:Nelsen Partners on gooood。

