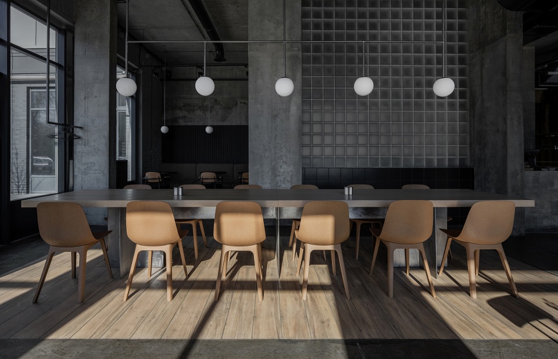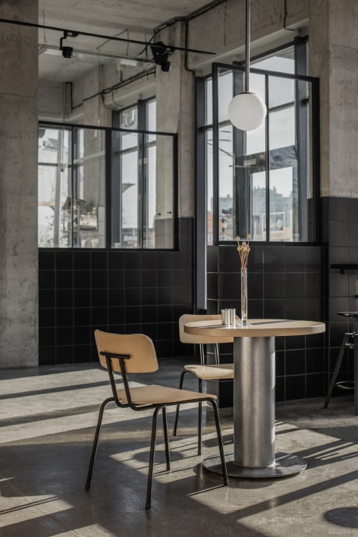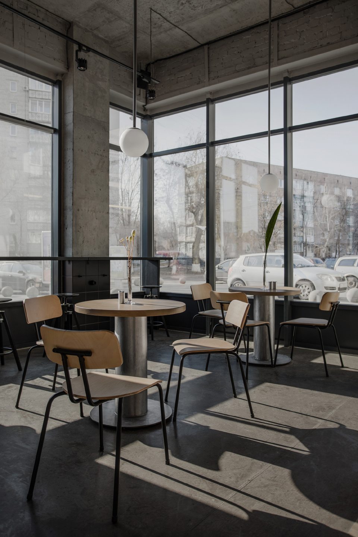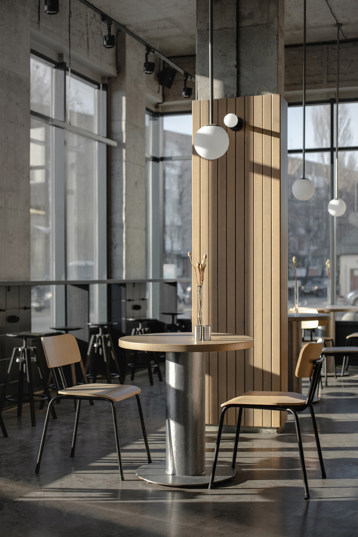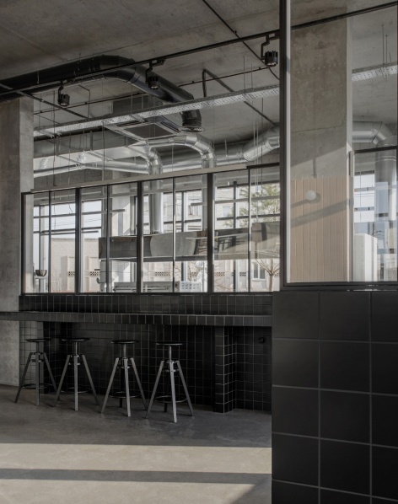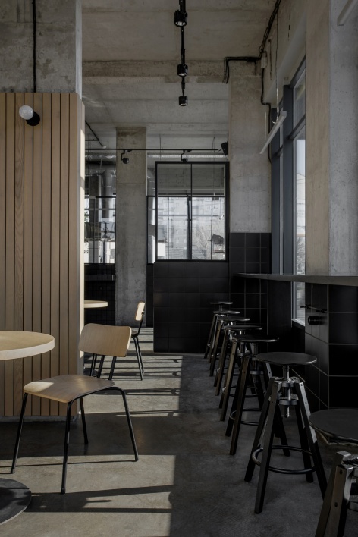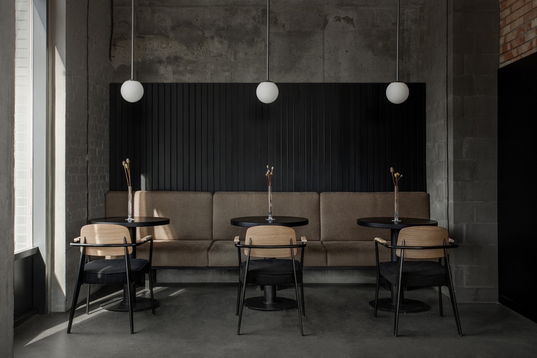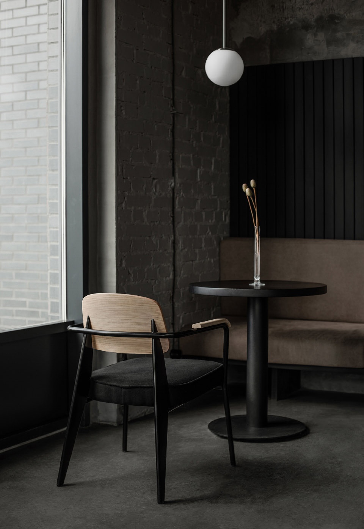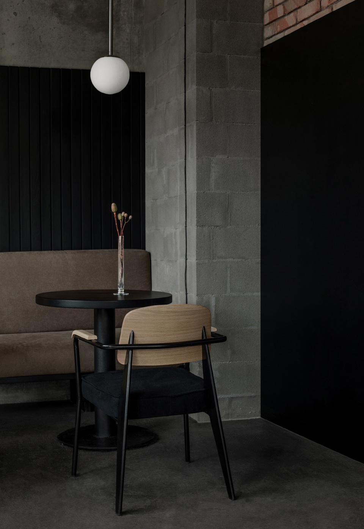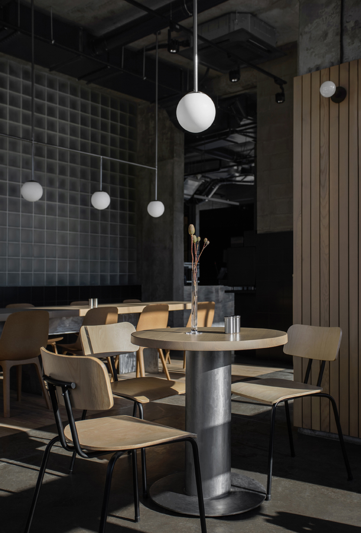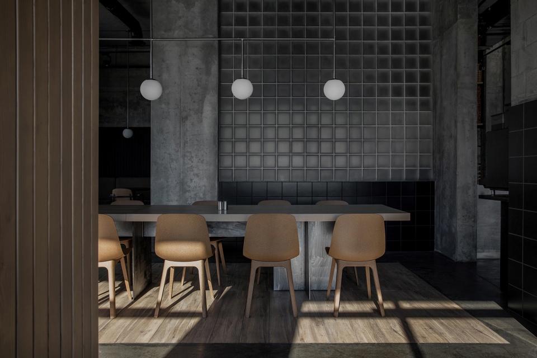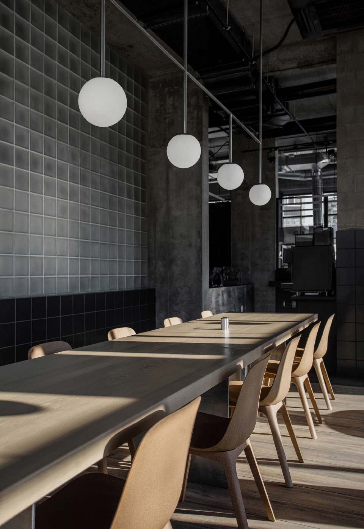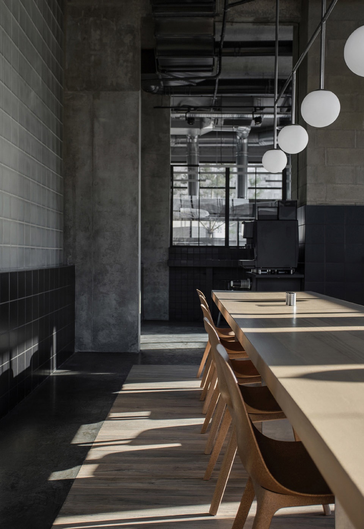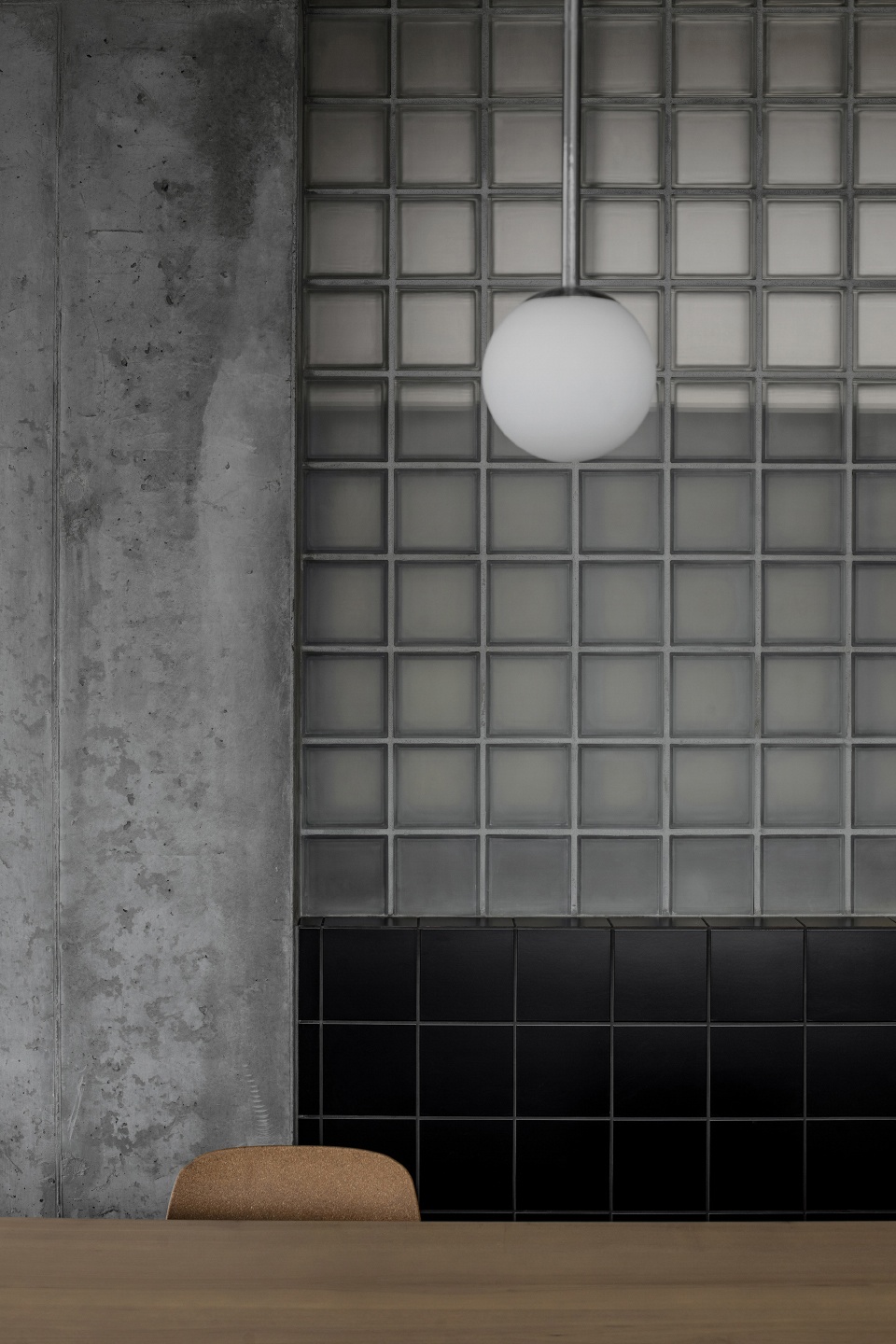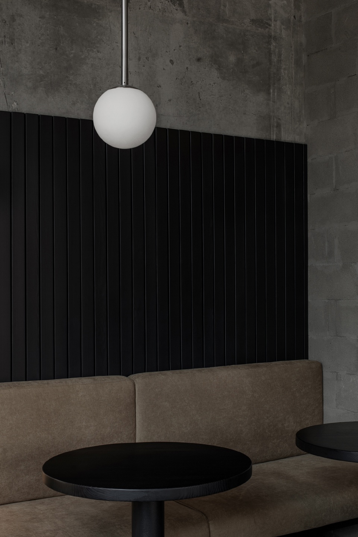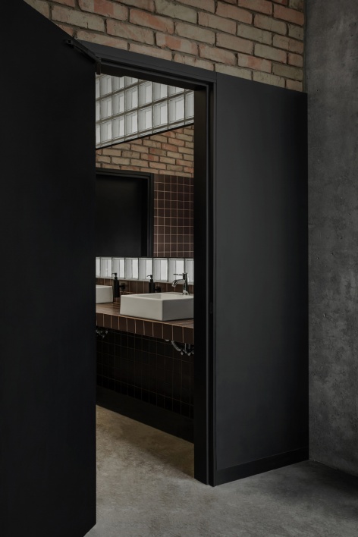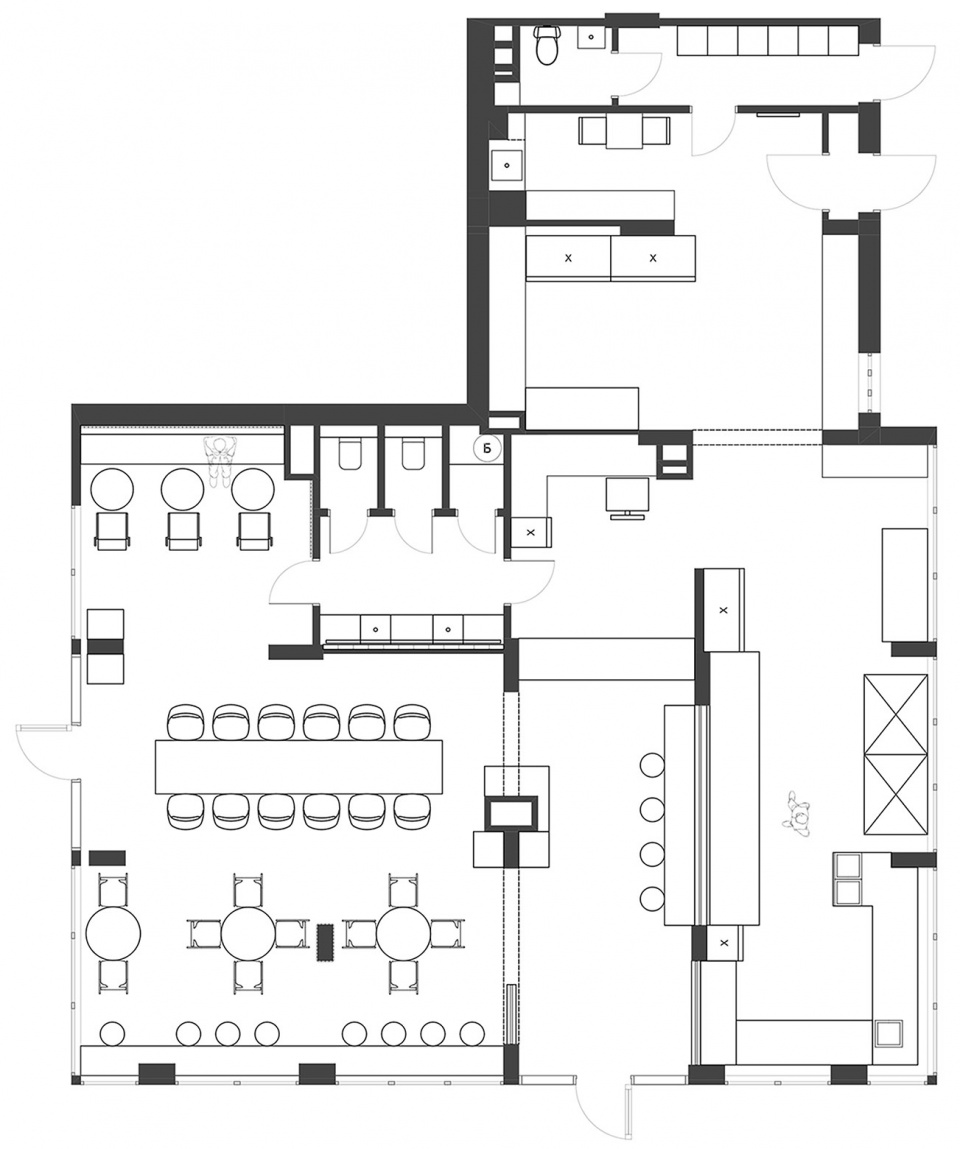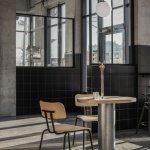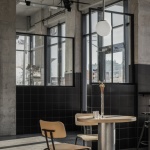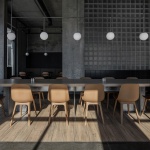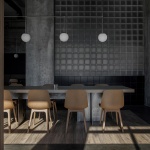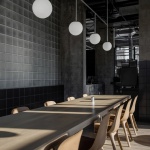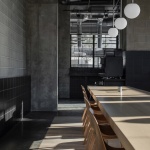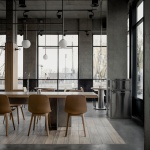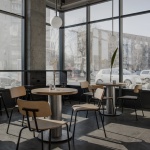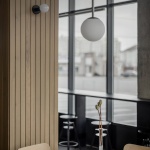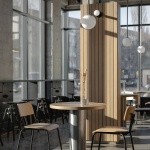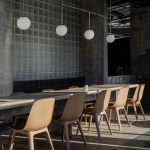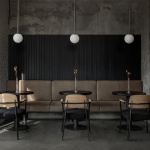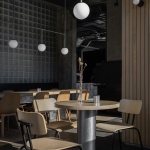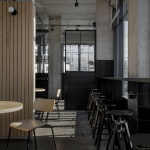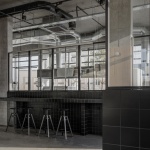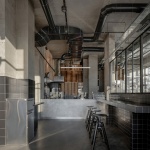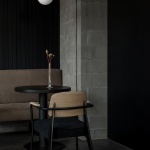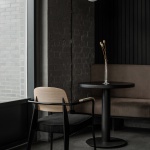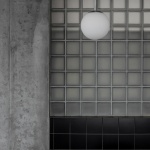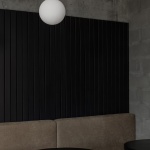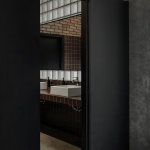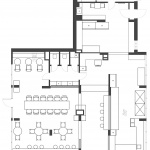非常感谢Paliychuk Olga Design予gooood分享以下内容。更多关于他们:Paliychuk Olga Design on gooood
Appreciation towards Paliychuk Olga Design for providing the following description:
这家披萨快餐店位于乌克兰的鲍里斯皮尔,面积有170平米。其室内设计的理念是保留原始材料的外观,着重于不同材料纹理的组合。混凝土天花板,圆柱,砌块和砖墙均保留了材料原本的质感。
Located in Boryspil, Ukraine, the 170-square-meter pizzeria is an urban fast-food cafe.
The main concept of interior was to preserve the appearance of original materials and focus on the combination of textures. Concrete ceiling, columns, blocks, brick walls have pristine appearance.
▼项目概览,project overview © Yevhenii Avramenko
室内一侧的全景窗户由黑钢框架和玻璃隔断组成,使得整个空间明亮且通风,增强了空间的开放感,让顾客感到更为亲近。
The panoramic windows with black steel frames and glass partitions that we used inside, make the space light and airy, emphasizing openness and proximity to visitors.
▼入口空间,the entrance space © Yevhenii Avramenko
▼全景窗户使得空间明亮通风,panoramic windows make the space light and airy © Yevhenii Avramenko
店内的空间被划分为两部分:开放式厨房和顾客区。这两部分由带玻璃隔板的吧台隔开,使得顾客可以参观烹饪过程。顾客区包含三个部分:灯光昏暗的舒适休息区,摆有沙发和躺椅;拥有长达五米的大型餐桌的中央就餐区;以及一个沿着窗户的吧台区。
The space is divided into two main parts, open kitchen and visitors area, which are separated by a bar counter with a glass partition that allows guests to observe the cooking process. In turn, the visitors area consists of three functional areas, a dark cozy area with a sofa and lounge chairs, a central zone with a huge 5-meter table and area with a bar countertop along the window.
▼开放厨房和吧台,the open kitchen and the bar counter © Yevhenii Avramenko
▼吧台与就餐区,bar counter and dining area © Yevhenii Avramenko
专为该餐厅定制的极简球形吊灯,是统一了顾客区域视觉效果的重要细节。室内辅以拉丝钢和黑色小砖块组成的图案墙,与炭灰色木质家具和球形灯共同营造出舒适的氛围。
Minimalist pendant lights-spheres on steel legs, custom-made specifically for this project, are important details that visually unites all zones for visitors. Urban interior is complemented by brushed steel elements and graphic walls in small black tiles, while ash wood furniture and lights-spheres create a cozy atmosphere.
▼靠墙的舒适就餐区,comfortable dining area by the wall © Yevhenii Avramenko
▼灯光昏暗的舒适休息区,the dark cozy area © Yevhenii Avramenko
为了将主餐区与洗手间分开,空间中部安装了美观的玻璃砖墙。一方面,它是餐厅的一个亮点,另一方面,它自然地融入了周围的银色混凝土区域。
To separate the main visitors area from a restroom was installed a spectacular glass block wall. On the one hand, such a wall is an accent detail, on the other, it fits naturally into a silver concrete gamut.
▼拥有五米长桌的中央就餐区,the central zone with a huge 5-meter table © Yevhenii Avramenko
▼细节,details © Yevhenii Avramenko
▼洗手间,the restroom © Yevhenii Avramenko
▼平面图,plan © Yevhenii Avramenko
Project Name: Pizzeria Pomidoros
Architecture Firm: Paliychuk Olga Design
Website: paliychukolga.com
Contact e-mail: paliychuk.o.dsgn@gmail.com
Firm Location: Kyiv, Ukraine
Completion Year: 2019
Gross Built Area: 170 m2
Project location: Boryspil, Ukraine
Lead Architects: Paliychuk Olga
Lead Architects e-mail: paliychuk.o.dsgn@gmail.com
Photo credits: Yevhenii Avramenko
Photographer’s website: someperception.tumblr.com/
Photographer’s e-mail: eugene.avr@gmail.com
More: Paliychuk Olga Design 更多关于他们:Paliychuk Olga Design on gooood

