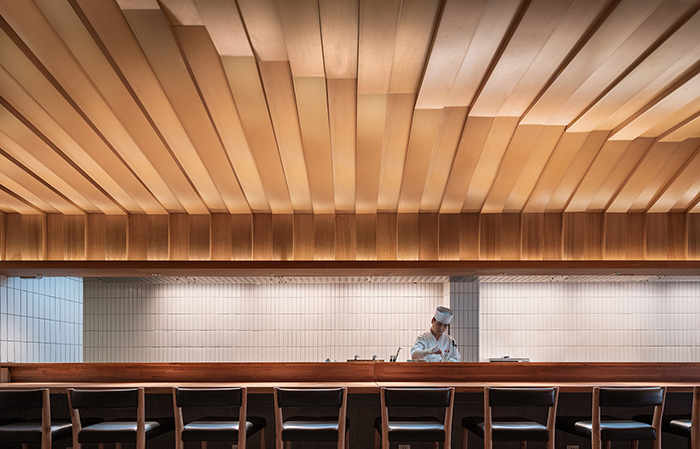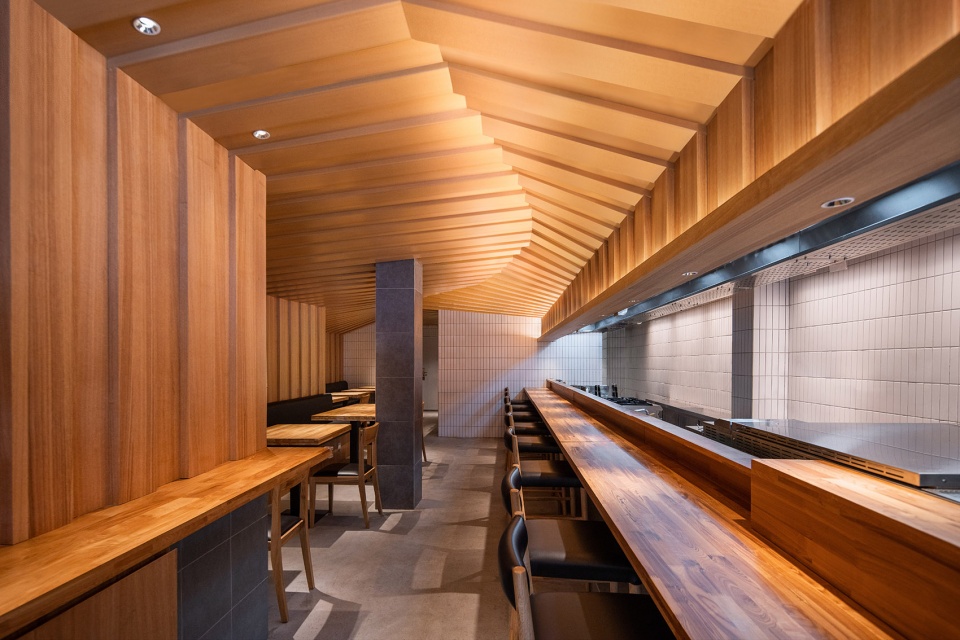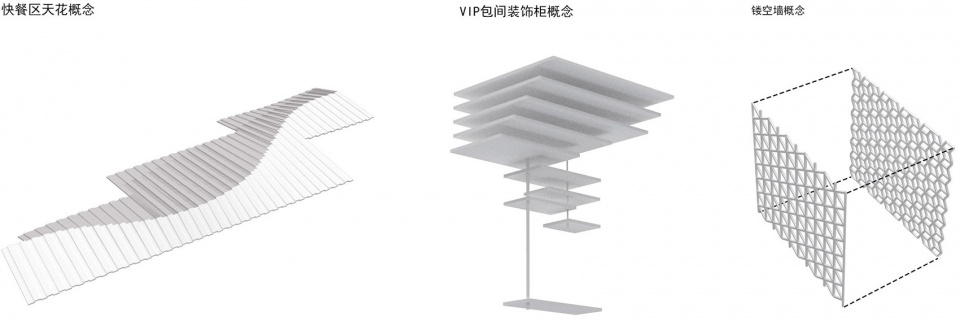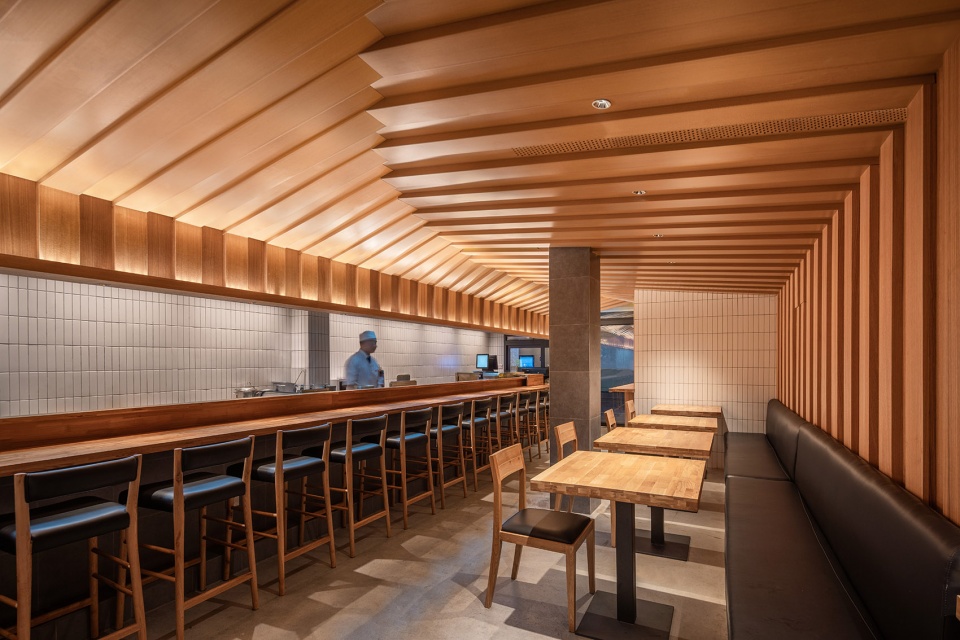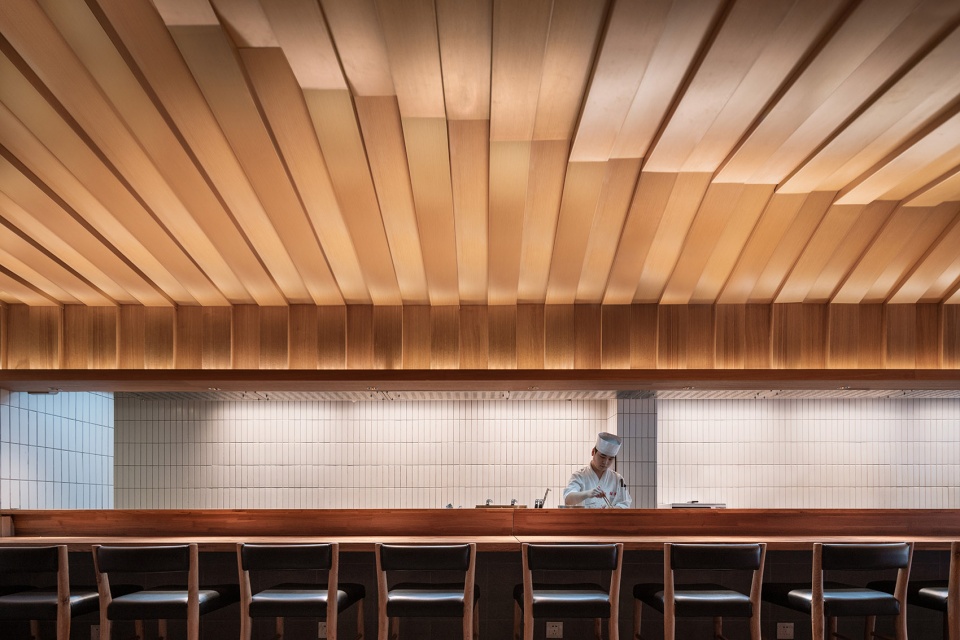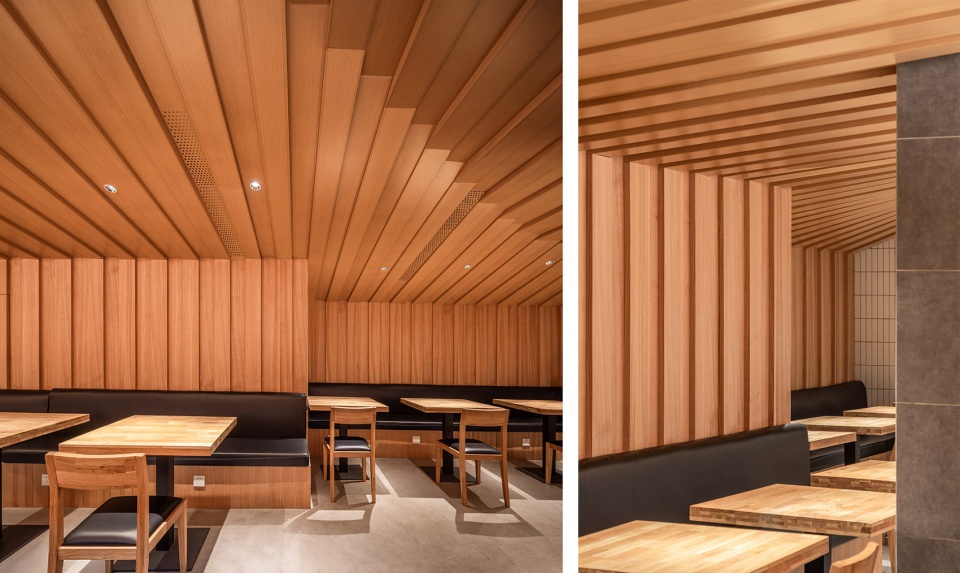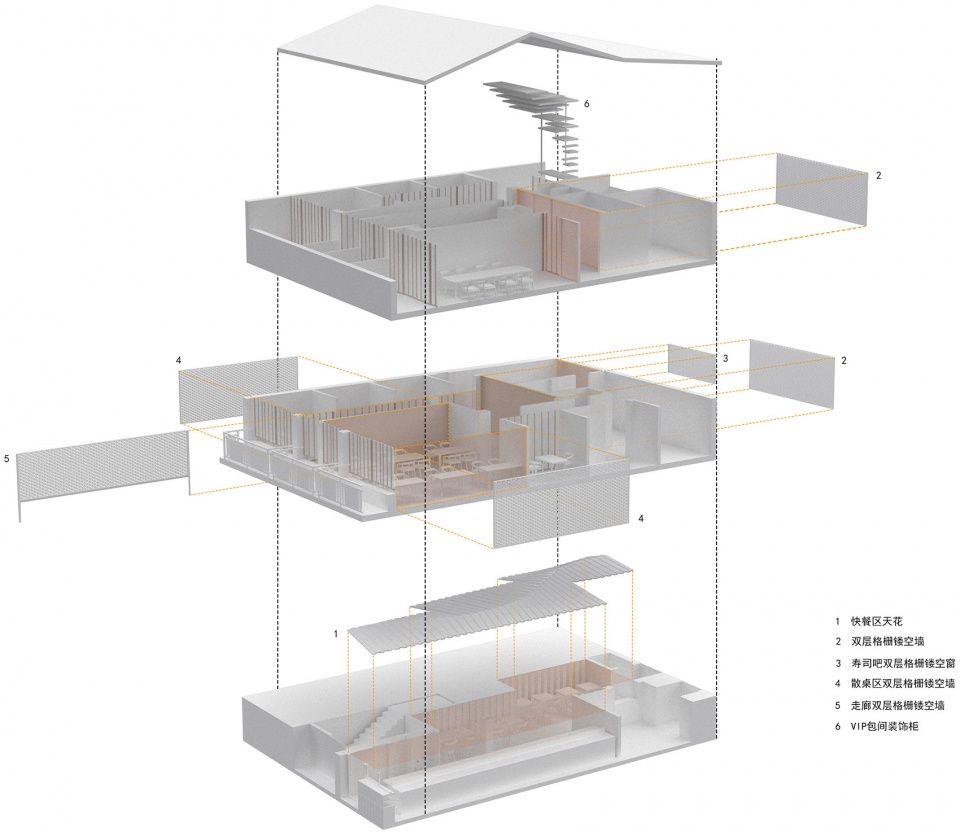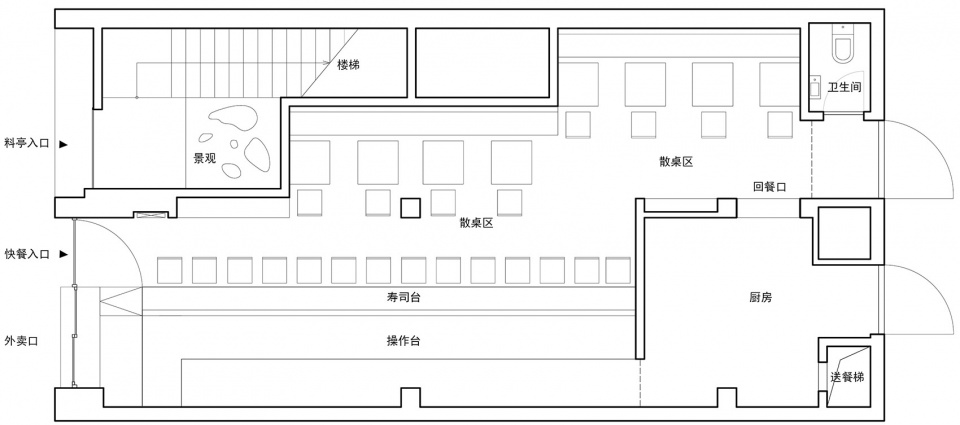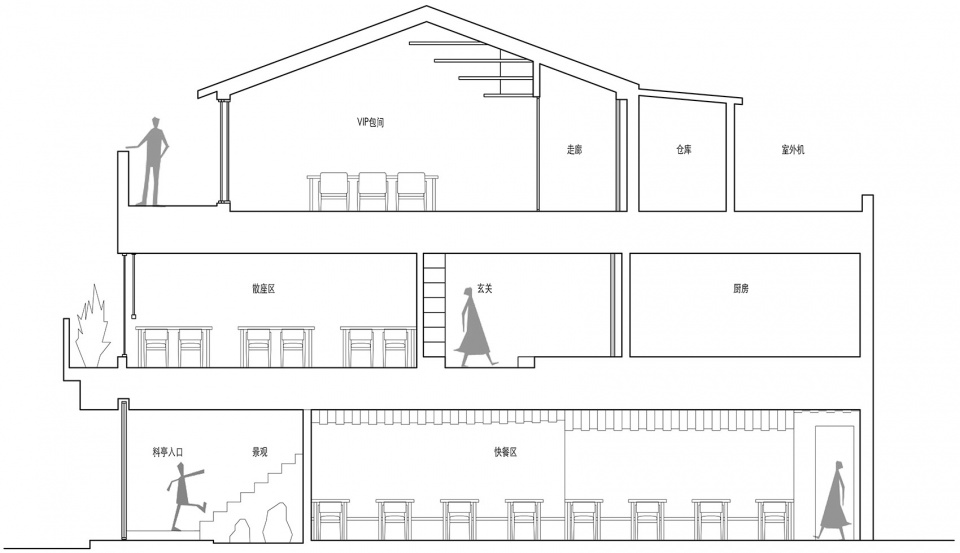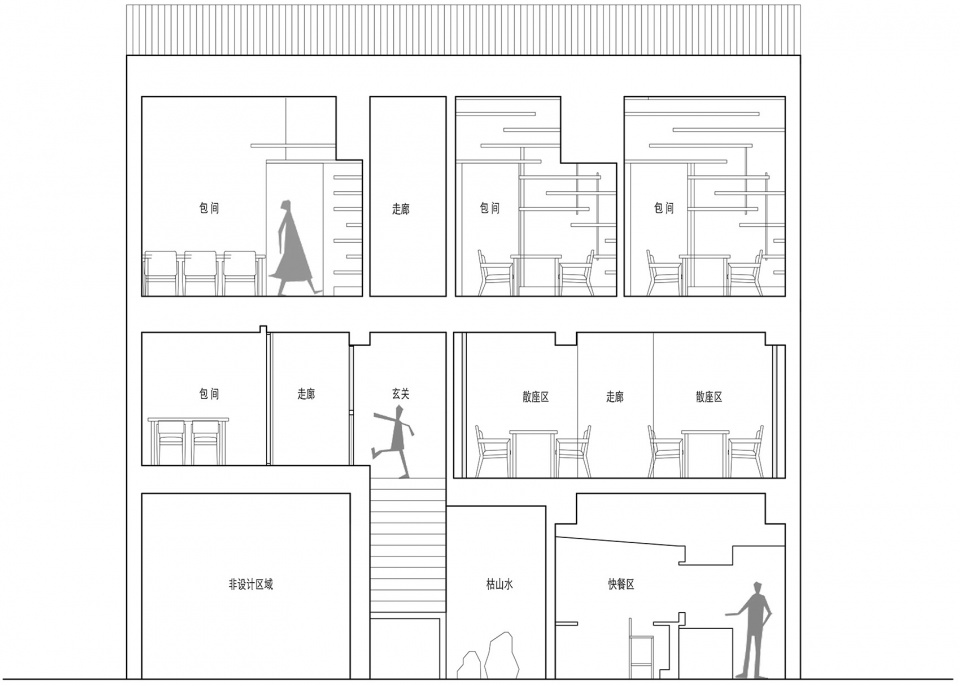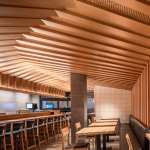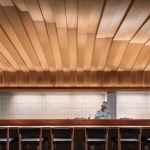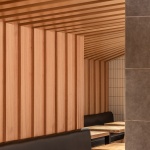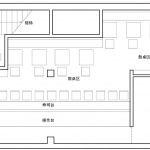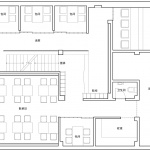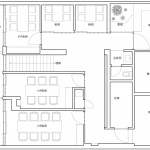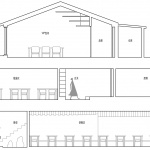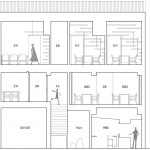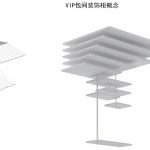感谢 堤由匡建筑设计工作室 予gooood分享以下内容。更多关于他们:TSUTSUMI & ASSOCIATES on gooood
Appreciation towards TSUTSUMI & ASSOCIATES for providing the following description:
此项目是位于西湖岸边邻街的三层老建筑改造为日式料理店。考虑到项目地处西湖岸边平时游客多的问题,我们计划在一层设计价格比较低客人翻台率快的日料快餐业态。
3 stories old house on the Xihu lakeside was renovated to 2 types of Japanese Restaurant. Many tourists are usually walking around there, so that on the first floor we planned the fast food style which provides low price and keeps high rotation.
▼餐厅一层概览,overview of the first floor ©Sensor见闻影像
我们考虑到建筑是天花比较低的老房子,所以不能大幅度的改变天花的高度。由于项目的功能需求,以及一层不规则平面的局限性导致很难吸引商业街行人的注意。因此我们决定采用日本传统建筑中经常使用的「船底天花」,在平面空间追求变化而不是垂直空间,使人们在比较低的空间也能感受到空间的变化。因此整个方案的天花设计是由上下俩层通过顶部曲线的变化延伸的天花造型组合而成,且天花与墙面相接的部分顺势延伸下来,使整个空间墙面与天花保持一体性。
▼设计概念,design concept ©堤由匡建筑设计工作室
Because on the first floor of this old house its ceiling height is very low, so we can’t change the height too much. Also due to satisfy the requested programs, the shape of the space is very irregular so that it’s difficult to attract the tourist around there. Then we referred to “HUNAZOKO” ceiling that means bottom of the ship, which is usually used in the traditional Japanese house. The center line of the ceiling being raised up only a little, we can feel the extent of the space even if it’s very low ceiling height. In addition, using wide wooden colored ceiling panel alternately up and down, the tops of ceiling were connected from entrance to back of the space drawing a curve. On the wall where ceiling panels end, they directly fall down with keeping its strip design.
▼采用日本传统建筑中的船底天花,referred to “HUNAZOKO” ceiling that means bottom of the ship, which is usually used in the traditional Japanese house ©Sensor见闻影像
▼通过天花板的变化展现空间变化,creating spatial changes through ceiling ©Sensor见闻影像
▼一层用餐区,空间墙面与天花保持一体性,dining area on the first floor, wall and ceiling remain integrated ©Sensor见闻影像
在日本,细长的联排别墅被称为「鰻の寝床」。后来这家餐厅将出售鳗鱼作为其主要产品,「鰻の寝床」的空间设计和我们餐厅的设计理念不谋而合了。
In Japan, the narrow and long room is called as “eel’s bed room”. Later this restaurant started to provide eel food, so this space design like a “eel’s bed room” matched with the provided food unexpectedly.
▼轴测图,axonometric drawing ©堤由匡建筑设计工作室
▼一层平面,plan of the first floor ©堤由匡建筑设计工作室
▼剖面,sections ©堤由匡建筑设计工作室
地址:中国杭州市
面积:73.5㎡
室内设计:堤由匡建筑设计工作室 (堤由匡、洪秀秀、罗帅鹏、※彭瑶君,※张斯朗) ※实习生
照明设计:Ljus Design (石冈真己子)
机电设计:北京东洲际技术咨询有限公司(石川星明、竹林克宣、山崎隆司)
施工:杭州丰元装饰设计工程有限公司
撮影:Sensor见闻影像
竣工:2020年5月
Address:HangZhou,China
Area:73.5㎡
Interiors designers:Tsutsumi and Associates(Yoshimasa Tsutsumi、Xiuxiu Hong、Shuaipeng Luo※Yaojun Peng ※Silang Zhang) ※intern
Lighting Design:Ljus Design (Makiko Ishioka )
Facility Planning:Beijing Dongzhouji Technical Consultation(Hoshiaki Ishikawa, Katsunori Takebayashi, Ryuji Yamazaki)
Construction:Hangzhou Fengyuan Zhuangshi Sheji Gongcheng Youxian Gongsi
Photographs:Sensor Images
Year:May 2020
More:堤由匡建筑设计工作室。更多关于他们:TSUTSUMI & ASSOCIATES on gooood
