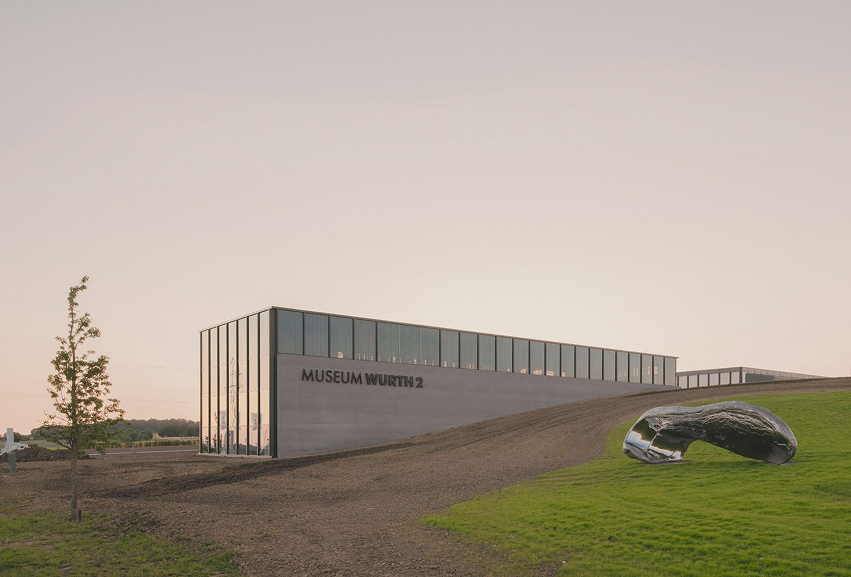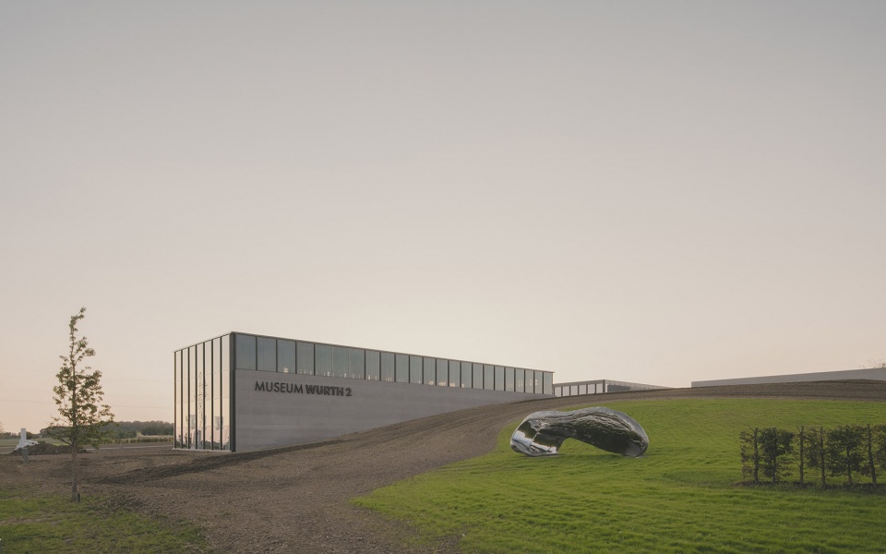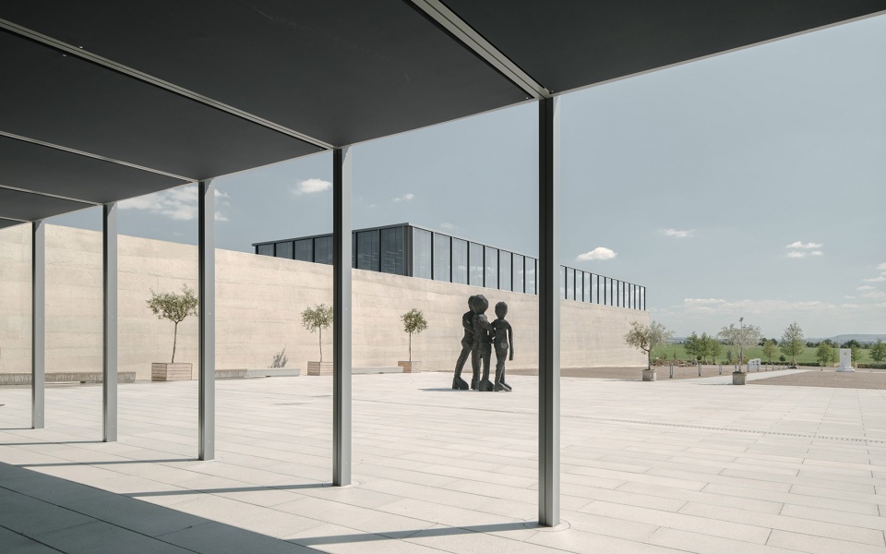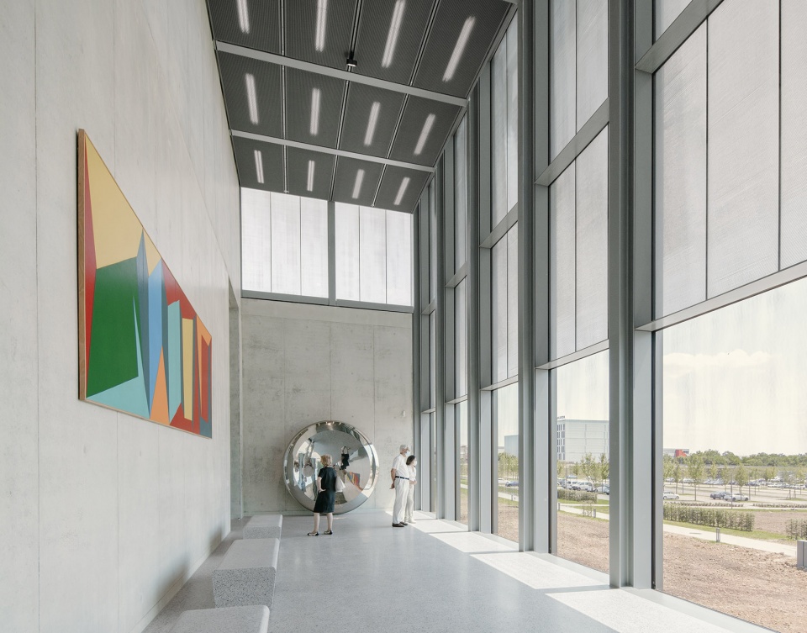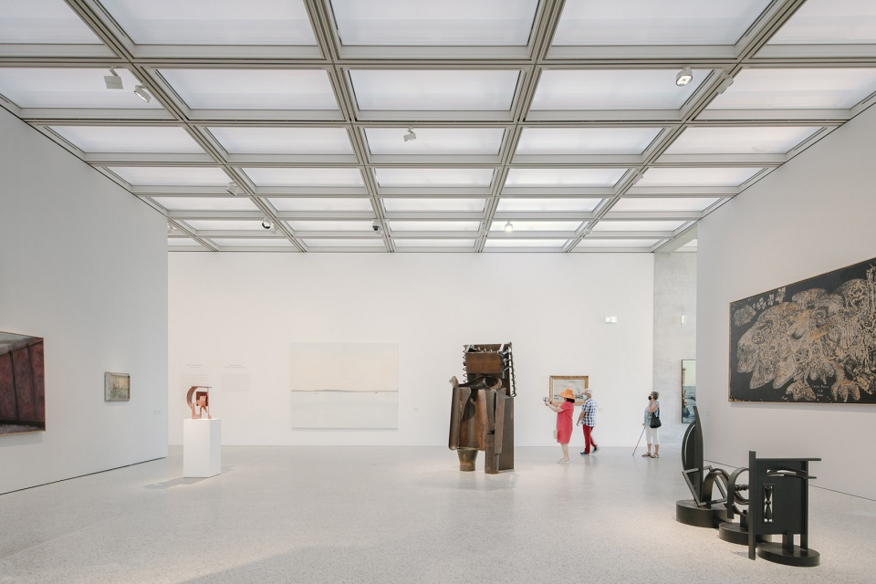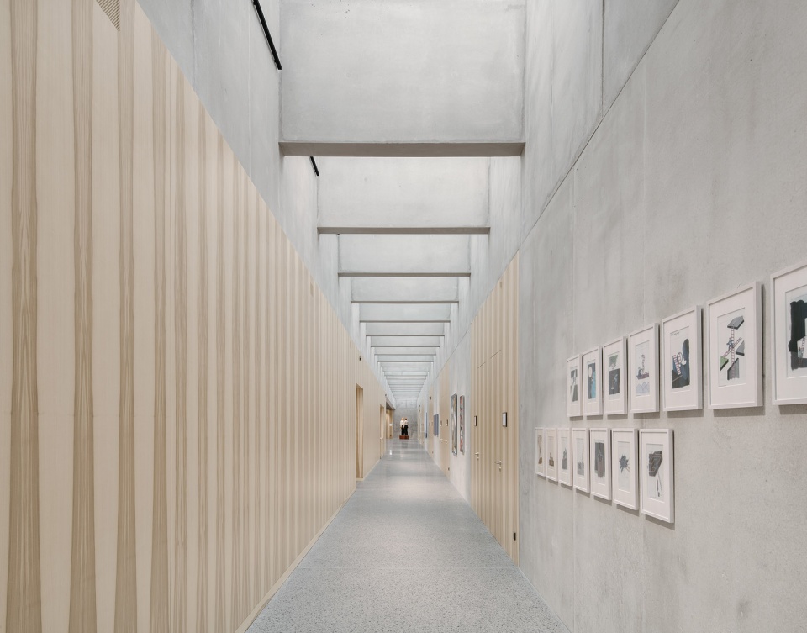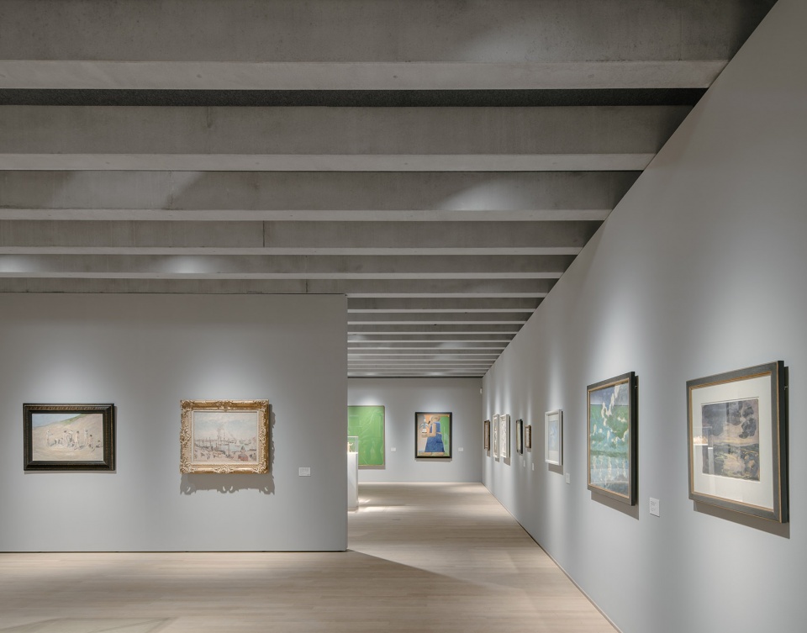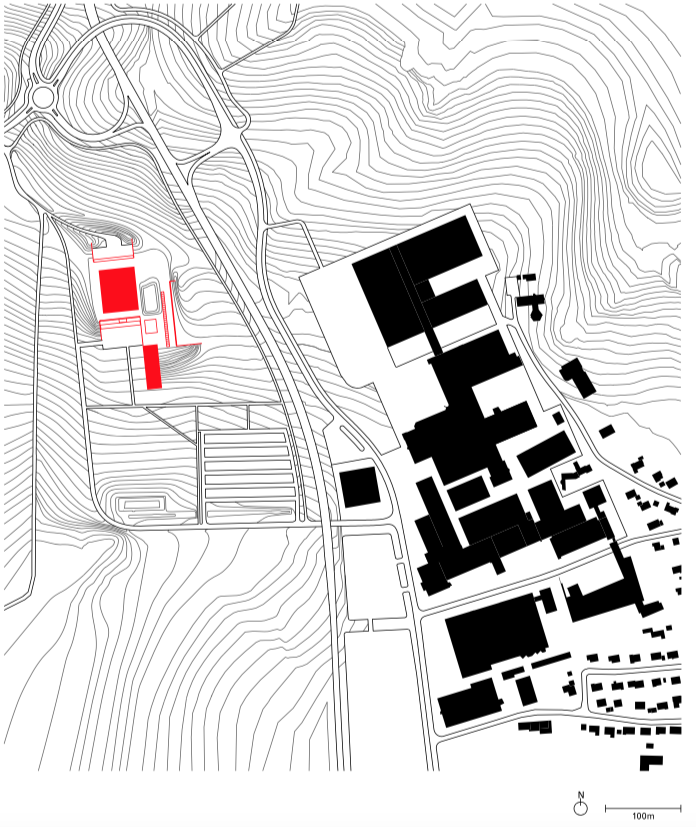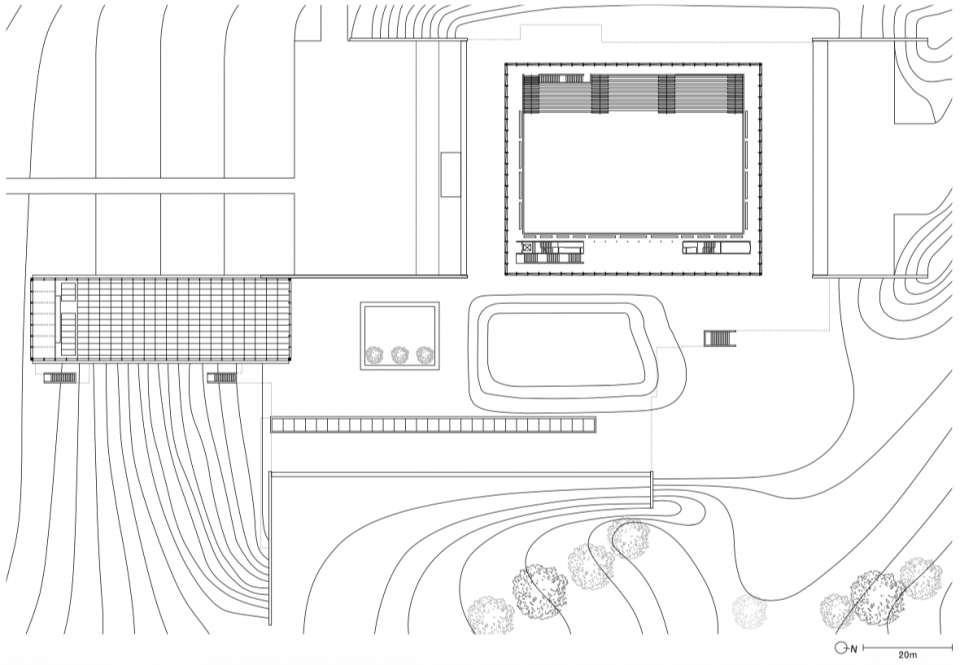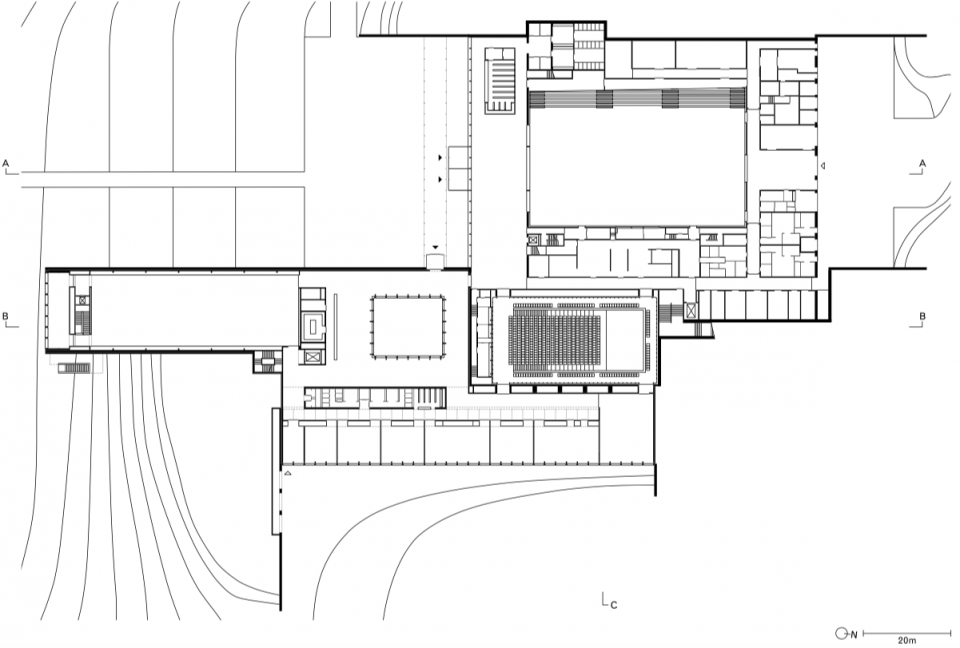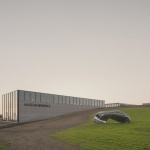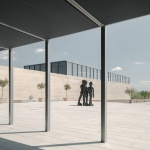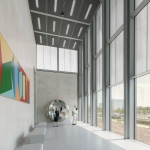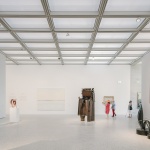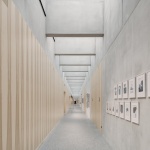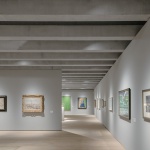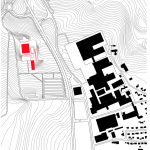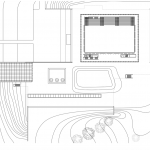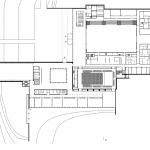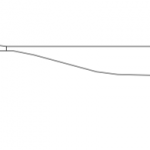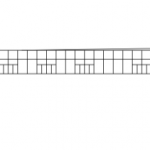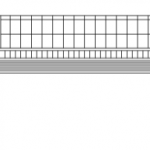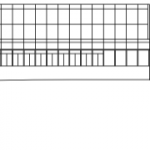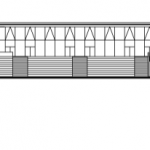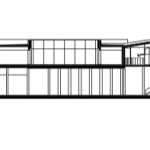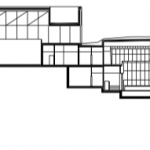非常感谢 David Chipperfield Architects 对gooood的分享。更多关于他们:David Chipperfield Architects on gooood。
Appreciation towards David Chipperfield Architects for providing the following description:
Carmen Würth论坛中心位于德国南部的Künzelsau,由戴卫·奇普菲尔德建筑事务所为Adolf Würth GmbH & Co. KG设计。灵活的会议区和艺术博物馆,扩展了于2017年开放的现有音乐厅和大型活动厅。多样化的空间功能进一步丰富了该综合体作为论坛中心的概念,也使得建筑以博物馆的身份不断向外界开放。
The Carmen Würth Forum for the Adolf Würth GmbH & Co. KG situated in the town of Künzelsau in southern Germany. A flexible conference area and an art museum extend the existing concert hall and large event hall, opened in 2017. The diverse range of functions further establishes the complex’s conceptual idea of a forum and allows the building to be open continuously, in particular due to its use as a museum.
▼建筑外观,external view of the building © Simon Menges
艺术博物馆旨在为伍尔特收藏的艺术品提供一个沉静的展览空间,也为大型活动提供合适的开展场地。展馆中容纳了咖啡厅、带巨大展厅的门厅空间、以及一间精致的小型平面艺术画廊。透明玻璃窗立面让馆内空间与外部自然景观的关系变得更为紧密,雕塑公园的设立,则进一步强化了艺术与场地周边的空间交流。
The contemplative exhibition spaces, dedicated to exquisite pieces from the Würth Collection, provide a counterpoint to the event spaces. The museum with its café and foyer includes a large, divisible exhibition hall with daylight atmosphere and a smaller, more intimate graphics art gallery. Through a glazed belvedere, the museum opens up to the vast landscape and initiates a dialogue between the works of art and the place, continued in a sculpture park set in the scenic surroundings of the Carmen Würth Forum.
▼门廊和庭院,porches and yards © Simon Menges
▼阳光透进带巨大展厅的门厅空间,sunlight penetrates into the foyer space with huge exhibition hall © Simon Menges
建筑师将工业建筑的设计形式和风格运用到了本次项目中,并在选材上做出了调整。他们不仅寻求建筑与周边景观的巧妙融合,也希望为伍尔特公司提供一个舒适而明晰的办公环境。
The clear architecture of the forum adopts the forms and language of industrial architecture, while refining it in terms of materiality. It seeks a sculptural engagement not only with the surrounding landscape, but also with the clear forms of Würth‘s company premises.
▼宽阔的展厅,spacious exhibition hall © Simon Menge
▼走廊,corridor © Simon Menges
关于伍尔特收藏
About Würth Collection
伍尔特收藏由莱因霍尔德·伍尔特于1970年代创立,如今已收藏了超1.8万件现、当代艺术品,以及大量的中世纪晚期绘画和雕塑作品,是欧洲最重要的私人艺术品收藏组织之一。伍尔特通过位于Schwäbisch Hall的艺术馆Kunsthalle以及14个来自欧洲各国的博物馆及相关画廊,来让公众免费观赏他们的藏品。 每年的展览,都会吸引成千上万的参观者。
除了在麦克·贝克曼、麦克斯·恩斯特、恩斯特·路德维希·基希纳、爱德华·蒙克、埃米尔·诺尔德和巴勃罗·毕加索等艺术家的作品中体现出来的强烈“古典现代性”外,雕塑作品也越来越受大众的欢迎。像爱德华多·奇利达、托尼·克雷格、阿尔弗雷德·赫德利卡、罗伯特·雅各布森、安尼施·卡普尔、亨利·摩尔和贝纳尔·韦内等的作品,都为系列藏品增色不少。此外,伍尔特收藏还拥有大量来自汉斯·阿普、霍斯特·安特斯、巴塞尔、马克斯·比尔、克里斯托和珍妮·克劳德夫妇、安塞姆·基弗、伯恩哈德·卢金伯格等艺术家的作品。
The Würth Collection, which was founded in the 1970s by Reinhold Würth, today comprises more than 18,000 works of modern and contemporary art as well as a significant number of late medieval paintings and sculptures. It is one of the most important private art collections in Europe. Würth grants the general public free access to the Würth Collection through the Kunsthalle Würth in Schwäbisch Hall and 14 other museums and associated galleries across Europe. Every year, the exhibitions attract hundreds of thousands of visitors.
Besides the “Classical Modernity” which is assuming ever more importance and which is impressively represented in the collection by artists such as Max Beckmann, Max Ernst, Ernst Ludwig Kirchner, Edvard Munch, Emil Nolde or Pablo Picasso, sculptures become increasingly popular. Works by sculptors such as Eduardo Chillida, Tony Cragg, Alfred Hrdlicka, Robert Jacobsen, Anish Kapoor, Henry Moore or Bernar Venet complement the collection. It also comprises large holdings of works by Hans Arp, Horst Antes, Georg Baselitz, Max Bill, Christo and Jeanne-Claude, Anselm Kiefer, Bernhard Luginbühl and others.
▼珍贵的藏品,precious collection © Simon Menges
主创人员的心声
The voice from creators
David Chipperfield:“第二期工程将标志着Carmen Würth论坛中心的落成,也实现了莱因霍尔德·伍尔特为公司员工和更广泛的社区创造一个聚集空间的愿景。这种象征着工作场所、社区和周围环境之间的联系,是公司多年来一直在强调和培育的。”
项目合伙人兼设计总监Alexander Schwarz:“博物馆和会议中心延伸了活动大厅和室内音乐厅,在建筑和内容上都体现了论坛的理念。工业建筑的形式被整合到综合体中,且与场地周边的广阔景致和谐相融。我们希望它是一个开阔的,具有文化和社会吸引力的地方。”
事务所副总裁兼项目建筑师Marcus Mathias:“对比鲜明的照明系统有助于提高扩建模块中不同房间类型的空间质量。从极具日光氛围的展览空间,到内敛的柜式画廊,再到向景观开放的明亮观景台,每个房间的个性都得到了突出。内部庭院作为各种用途之间的交汇点,为对话和思考提供了空间。”
This second construction phase will mark the completion of the Carmen Würth Forum, fulfilling Reinhold Würth’s vision to create a gathering place for the employees of Würth and the wider community beyond. It symbolises the connection between a place of work, its community and the surrounding environment, which the company has nurtured so impressively over the years, said David Chipperfield.
The museum and conference centre extend the events hall and chamber music hall, embodying the forum idea of the place, both in terms of building and content. The clear forms of a dignified industrial architecture are consolidated into one complex that relates both to the company grounds on the other side of the street as well as the vastness of the landscape. A place as we want it to be, with spatial, cultural and social appeal. Alexander Schwarz, Partner and Design director.
With an element of surprise, the contrasting lighting situations contribute to the spatial quality of the extension building with its different room typologies. They emphasize the individual character of each room – from the exhibition space with its daylight atmosphere, to the introverted cabinet gallery, to the bright Belvedere opening up to the landscape. The inner courtyard as a meeting point between the diverse uses offers space for dialogue and reflection. Marcus Mathias, Associate and Project architect.
▼总平面图,site plan © David Chipperfield Architects
▼项目平面,plans © David Chipperfield Architects
▼立面图,elevations © David Chipperfield Architects
▼剖面图,sections © David Chipperfield Architects
建筑师: David Chipperfield Architects
面积: 5500 m²
项目年份: 2020
客户:Adolf Würth GmbH&Co. KG
摄影师: Simon Menges
Architect: David Chipperfield Architects
Area: 5500 m²
Project Year: 2020
Client:Adolf Würth GmbH & Co. KG
Photographer: Simon Menges
More:David Chipperfield Architects。更多关于:David Chipperfield Architects on gooood
