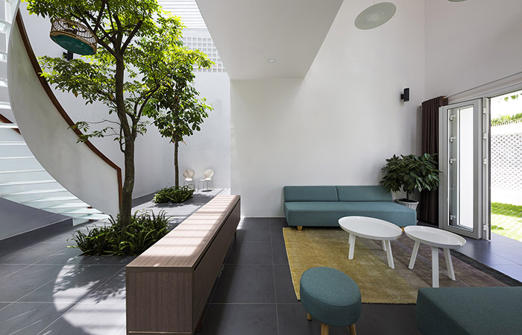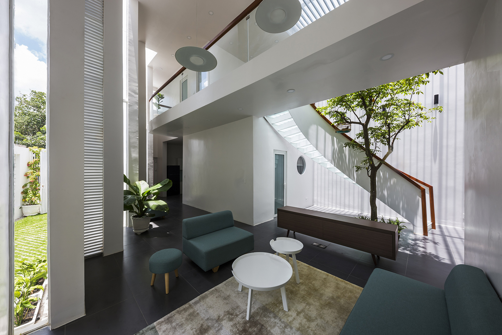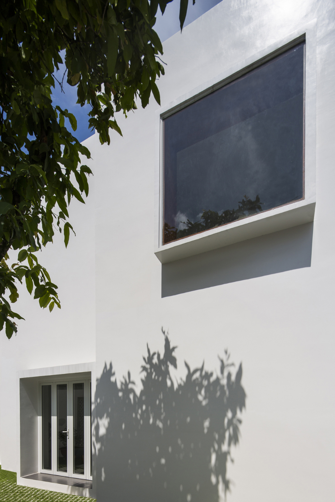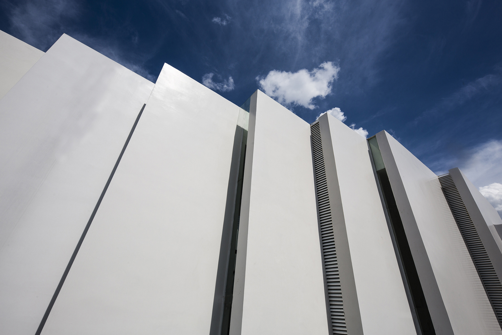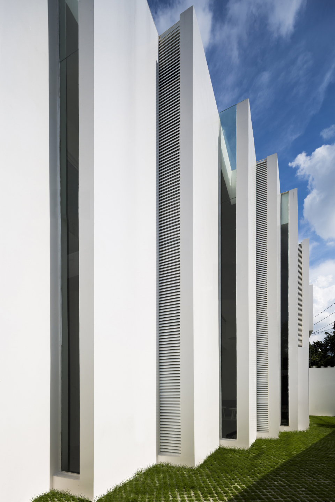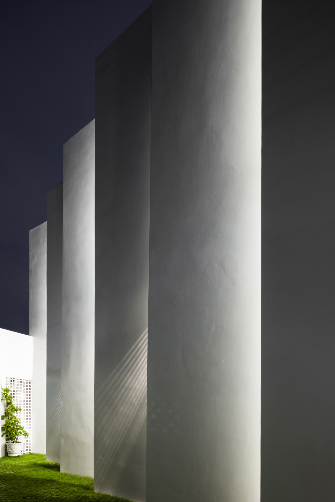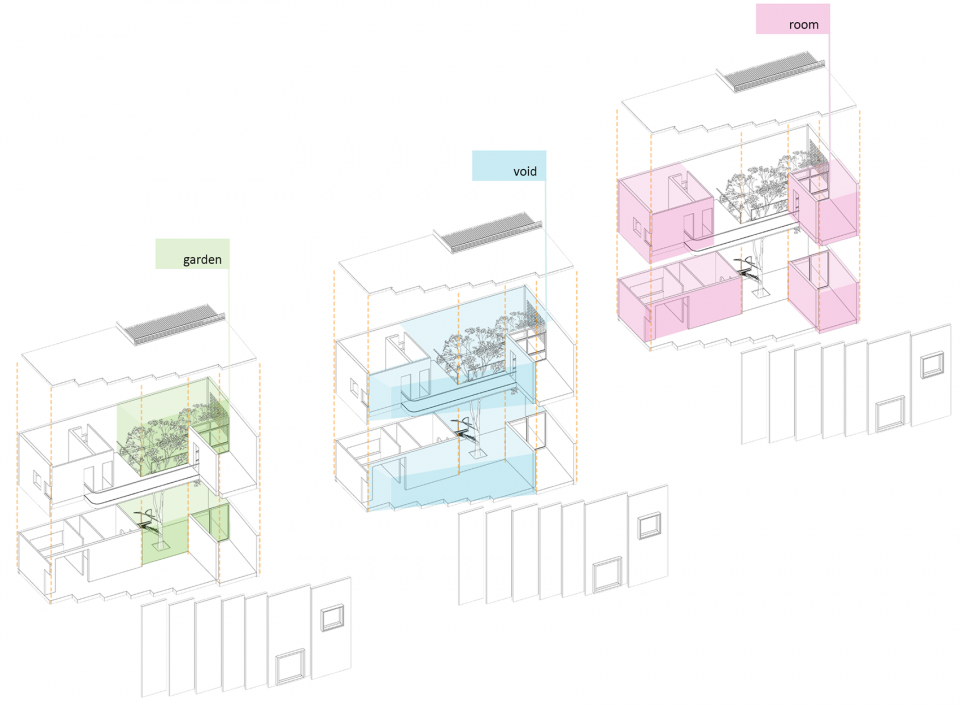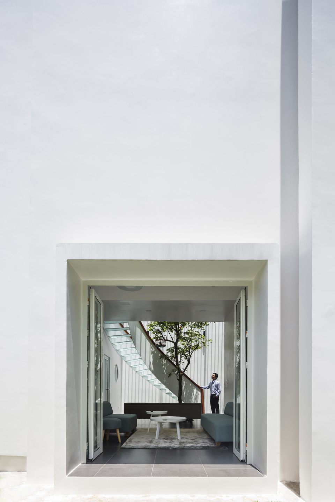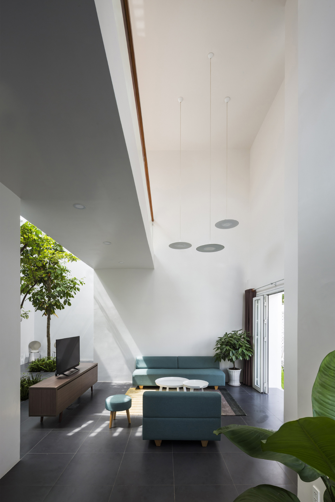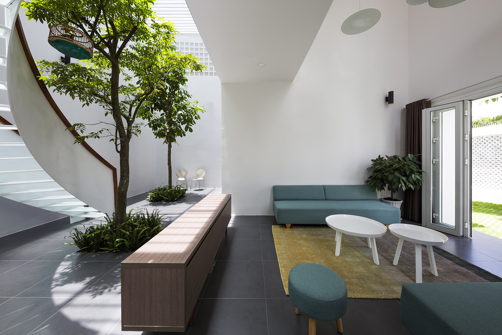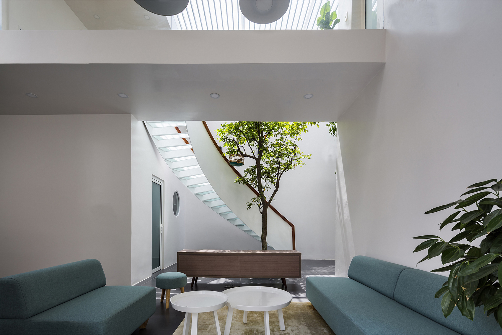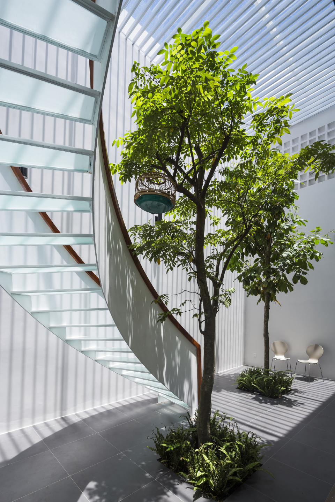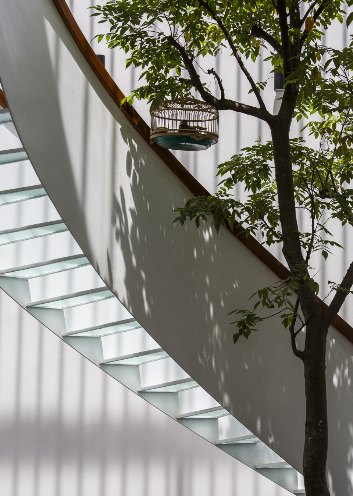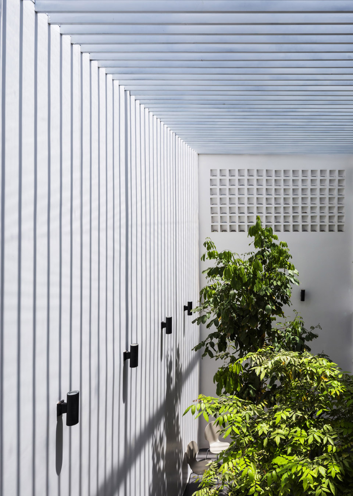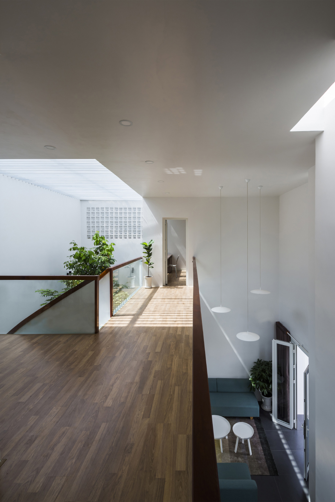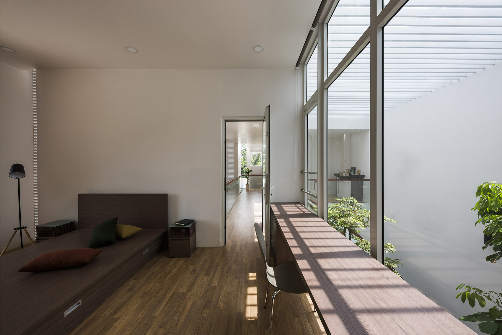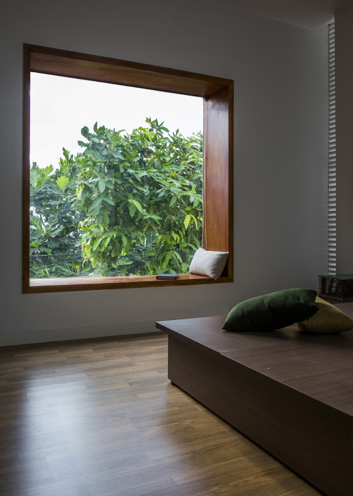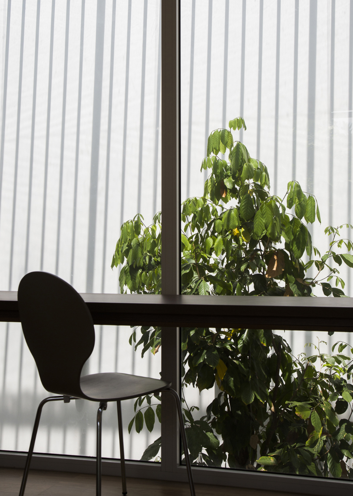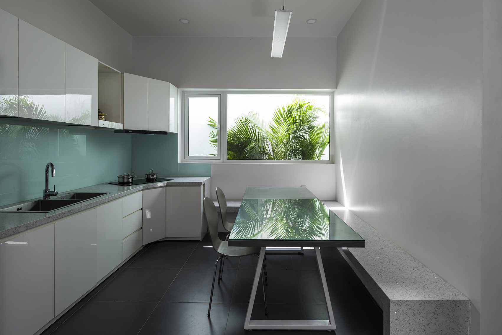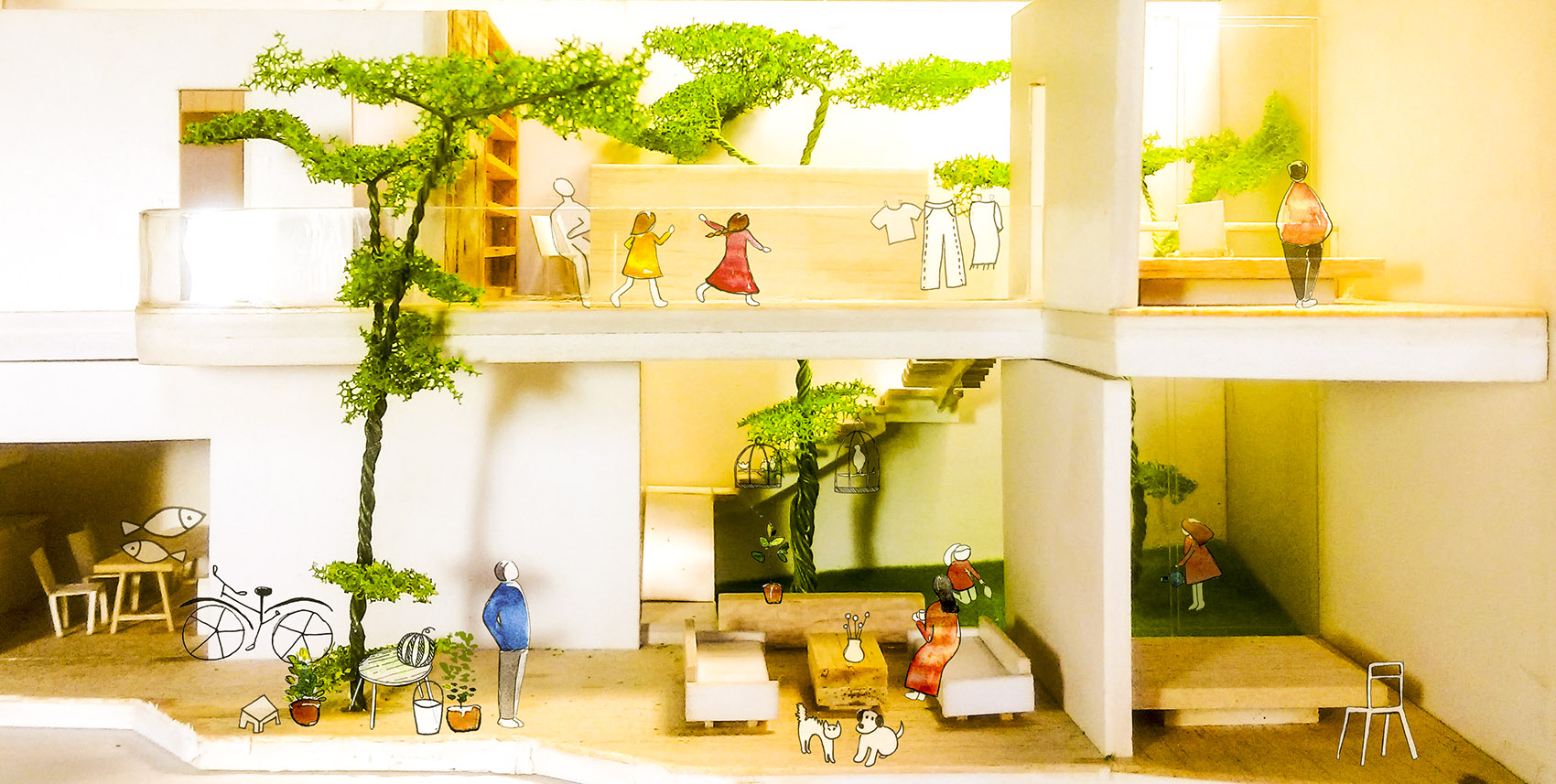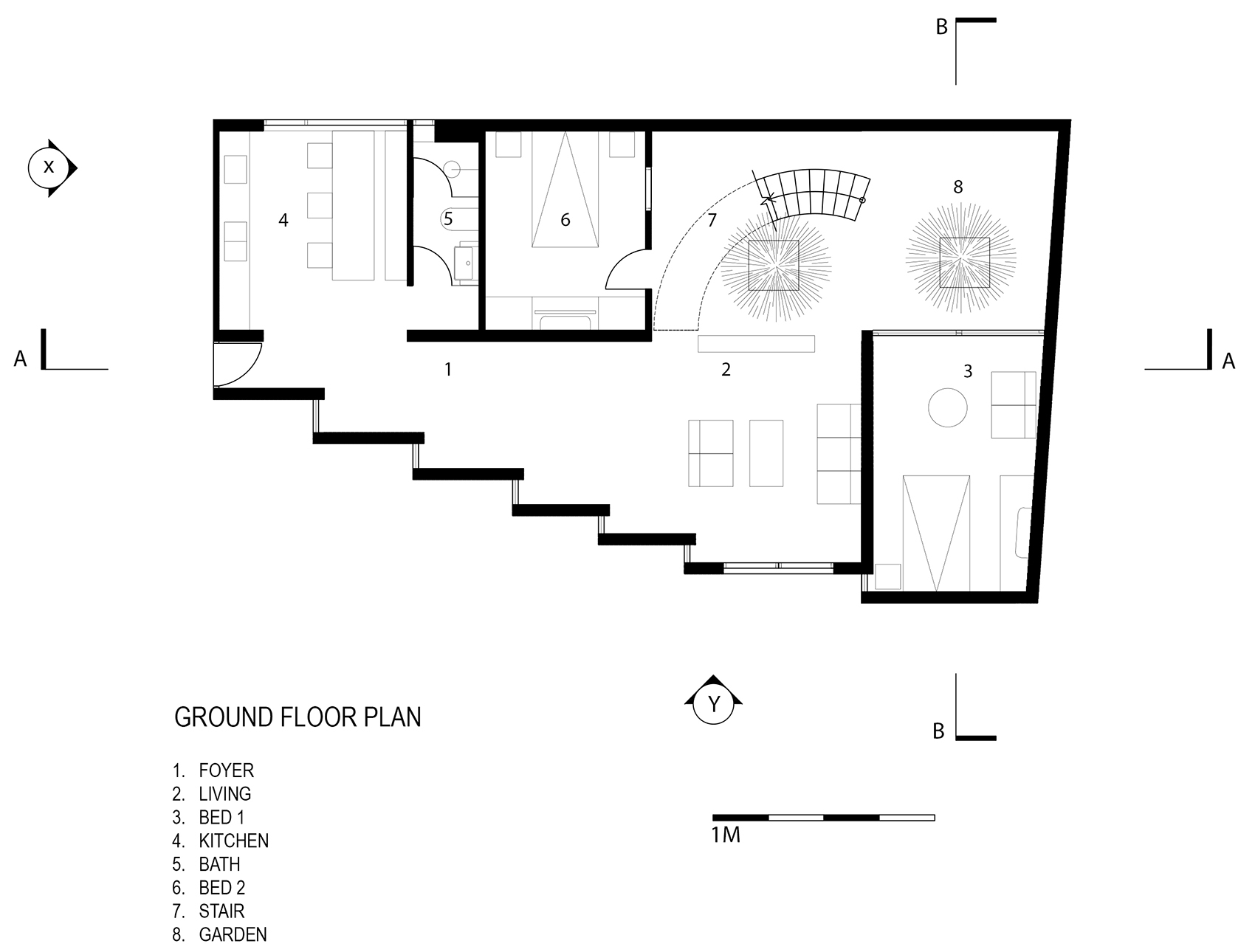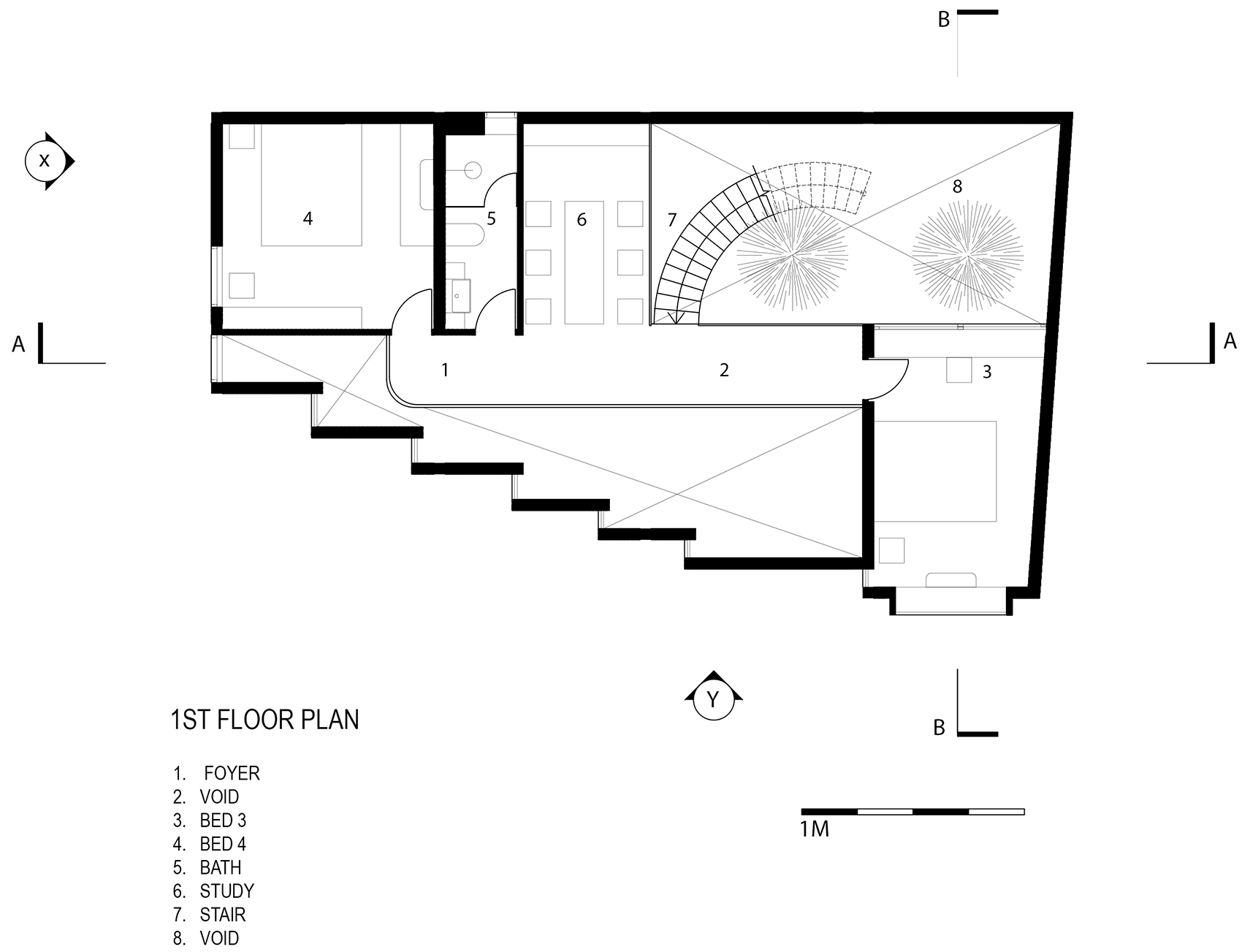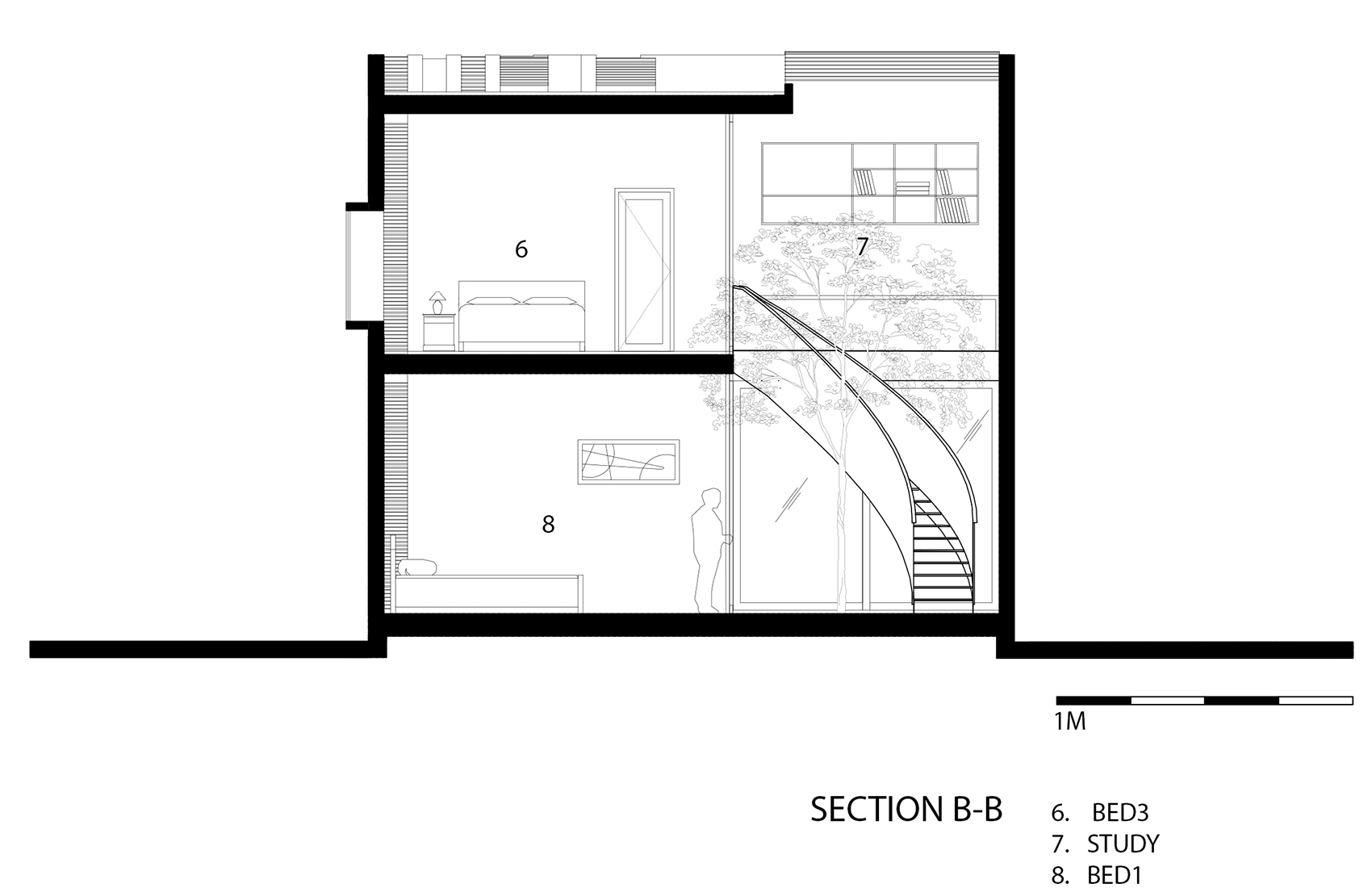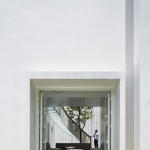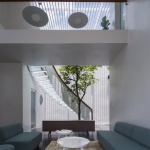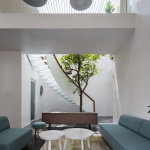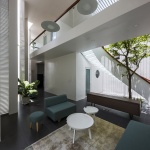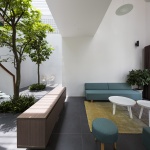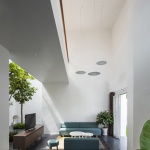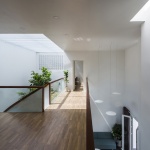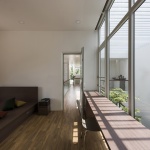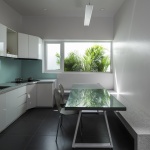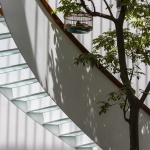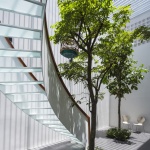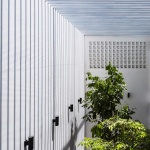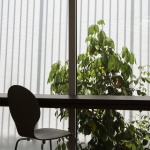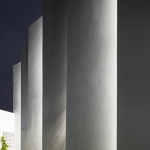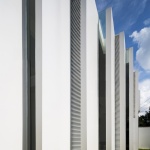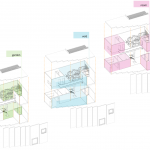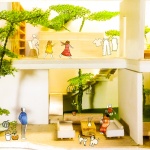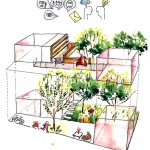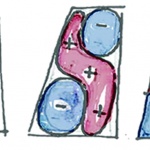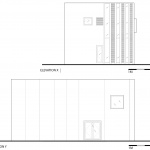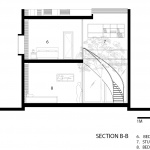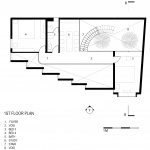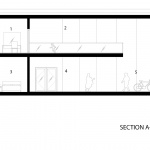感谢 CTA|Creative Architects 予 gooood 分享以下内容。更多关于他们:CTA|Creative Architects on gooood。
Appreciation towards CTA|Creative Architects for providing the following description:
如同世界上许多其他国家一样,越南也受到全球变暖的影响。自然灾害频发,温度激增,空气污染加剧。(据一份报告显示:紧邻平阳省的胡志明市在2016年至2017年间,一天中27%的时间空气质量的AQI指数超过100)。在越南,居住在大城市的人们不仅面临环境污染和缺乏绿色空间的问题——2018年胡志明市的人均绿化率仅为0.69平方米,人们还承受着城市化压力对他们身心健康的影响。随之而来的是人们对家庭的忽视和人际关系的淡化。改善人居环境和增进家庭感情是解决城市化问题的开端。T-house位于平阳省,是为一个三口之家建造的住宅。女主人表示她害怕独处,因此希望家庭成员在家时能轻易地看见彼此。
▼项目概览,project overview © Hiroyuki Oki
Like many other countries in the world, Vietnam is being affected by Global Warming. Natural disaster happens more often, temperature and air pollution increase. (A report in Ho Chi Minh City, the city next to Binh Duong, in 2016-2017 there was 27% time of the day, AQI (Air Quality Idex) was over 100). People in large cities in Vietnam suffer not only from the environmental population and lacking of green spaces (tree density in HCMC 2018 was at 0,69 sqm/person), but also from the pressure of urbanisation, so that their metal and physical health are not so good. From there, spending time with family and keeping in touch with others seem to be forgotten.To improve the habitat and make the connection between members in family better is the beginning of solving bigger urban issues. T-House was built in Binh Duong for a three generation family. The owner shared that she has been afraid of being alone, she would like everyone in the family could easily see each other when staying at home.
▼建筑外观,exterior view © Hiroyuki Oki
房屋依场地形状而建,伴有很长的西立面。其西立面的墙体为锯齿形,由8个直角墙组成,墙体之间安置竖向长窗。走廊和花园后部的通风系统相结合,在整个房屋中形成良好的空气循环。
The shape of the house follows the shape of the land with the long western facade. The facade is divided into 8 square-angled walls in the west, and combined with opening windows at the cavity of the walls, the corridor and the wind system in the back of the garden forming a circulation ventilation system throughout the house.
▼西立面墙体,walls in the west © Hiroyuki Oki
为了减少人对环境的影响以及尊重女主人的意愿,设计师建造了一栋通风良好的房屋。它鼓励人们花更多时间在公共空间与家人相处,所有家庭成员可以轻松地看到彼此。
By thinking of reducing human influences on environment and the wish of the owner, a ventilative house was created. It is a house that everyone is encouraged to spend more time in common space for family connection. It is also a place that all family members can easily see each other.
▼两角是私密空间,中间是花园和流线,two corners are private spaces, the middle is a garden and route © CTA|Creative Architects
该项目将两个体块置于住宅的两角,其间形成了两个通高空间,它们结合了花园和公共活动的功能以确保所有空间都被自然光照亮。
The project was created by two blocks stay about two corners of the house, two void spaces between two functional blocks, combining garden and common activities to ensure that all spaces are illuminated by natural light.
▼从室外看向室内,view from exterior to interior © Hiroyuki Oki
▼入口空间,entrance space © Hiroyuki Oki
▼视线相通的公共空间,eye-contacted common space © Hiroyuki Oki
私密空间和卧室分别位于住宅的两侧,它们由日常生活空间、虚空间和花园联系起来。除了通风,采光也是空间布局的一个考虑因素,它联系并鼓励家庭成员走出房门参与家庭活动,享受自然或与家人见面。
Private space-the bedrooms are divided into two corners of the house, connected by common living space, void and green garden. Arranging spaces with the purpose of ventilation, lighting also creates a space to connect, encourage members to leave the rooms, join in common activities, enjoy nature or seeing each other.
▼花园联系私密空间,the garden connecting private spaces © Hiroyuki Oki
▼花园里通向二楼的楼梯,the stair leading to the first floor in the garden © Hiroyuki Oki
▼花园细部, garden details © Hiroyuki Oki
▼二层平台,the platform in the first floor © Hiroyuki Oki
▼从卧室看向平台,view from the bedroom to the platform © Hiroyuki Oki
▼从卧室看向花园,view from the bedroom to the garden © Hiroyuki Oki
该住宅空间简洁,使用简单的材料,由当地工人建造而成,具有减少能源消耗、增加绿色空间、节省建设成本的优点。
The house with simple spaces, using simple materials and local workers so can save in energy consumption, increase green space and save construction costs.
▼厨房,kitchen © Hiroyuki Oki
▼模型与草图,models and sketches © CTA|Creative Architects
▼首层平面,ground floor plan © CTA|Creative Architects
▼二层平面,first floor plan © CTA|Creative Architects
▼剖面图,sections © CTA|Creative Architects
Project Name: T house
Architecture Firm: CTA|Creative Architects
Website: ctacta.com.vn
Contact e-mail: buithelong.cta@gmail.com
Firm Address: 5/2c Dinh Bo Linh, ward 24, Binh Thanh district
Completion Year: 2017
Project location: Di An, Binh Duong province, Viet Nam
Ground floor area: 110 m2
Storys: 2
Contrator: Duy Phat Furniture Manufacturing and Trading Co., Ltd
Photography : Hiroyuki Oki
More: CTA|Creative Architects 更多关于他们:CTA|Creative Architects on gooood。
