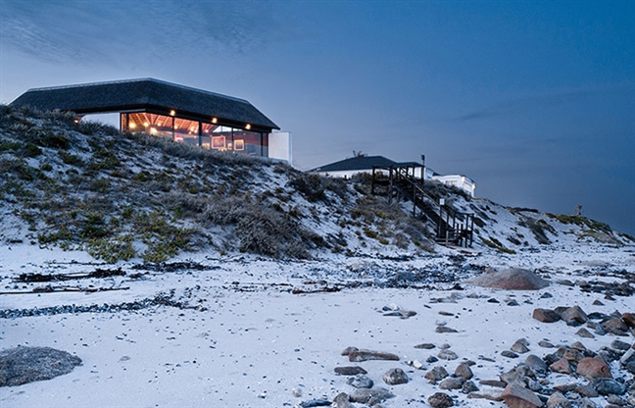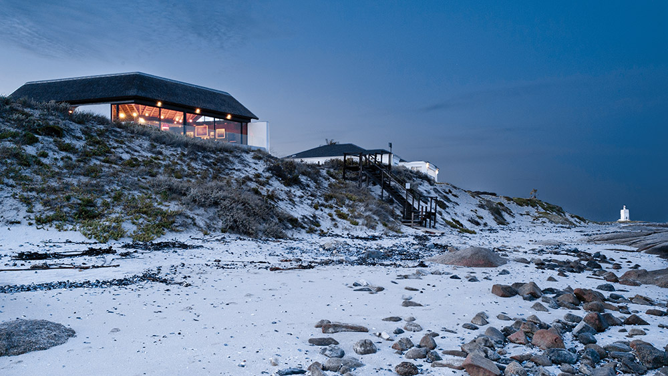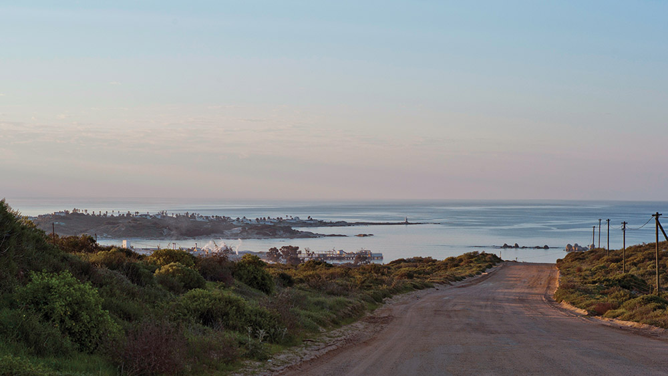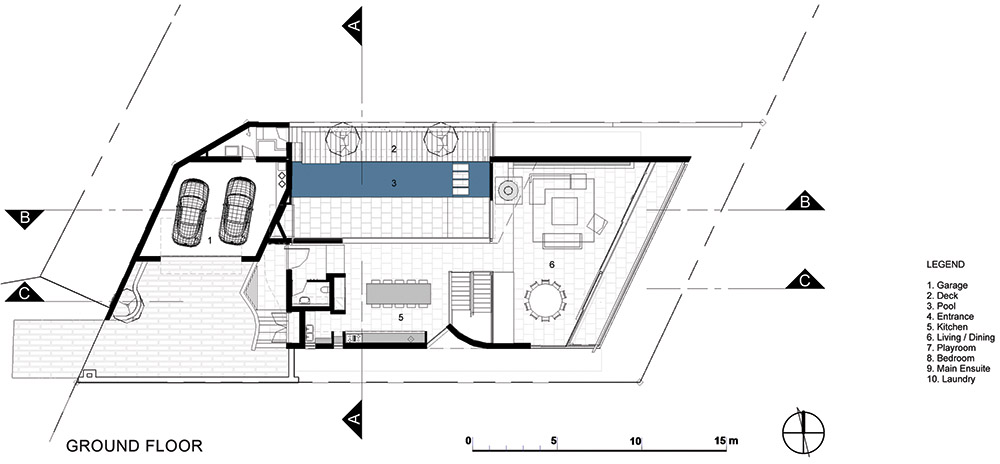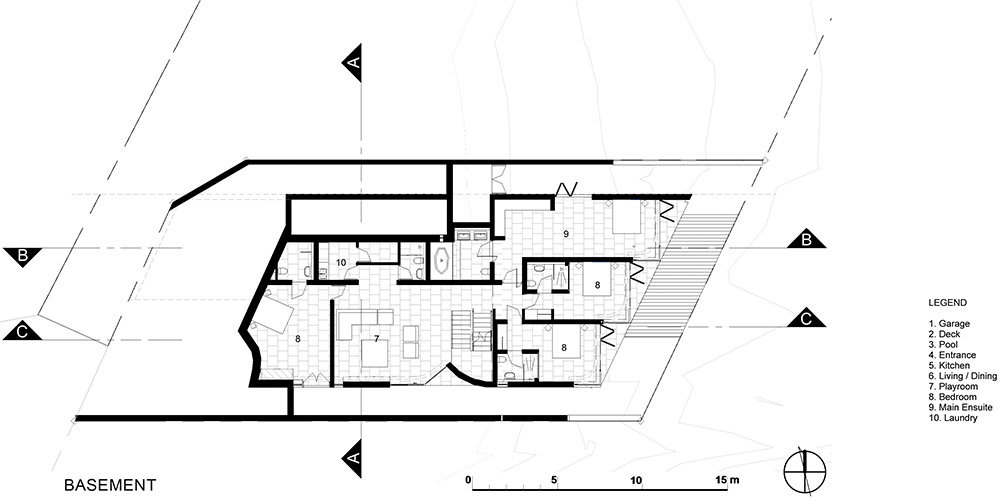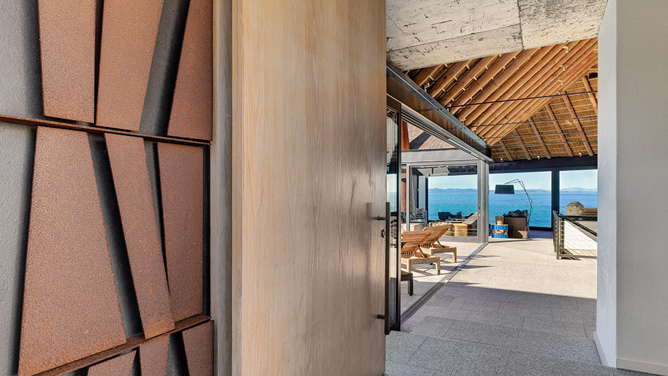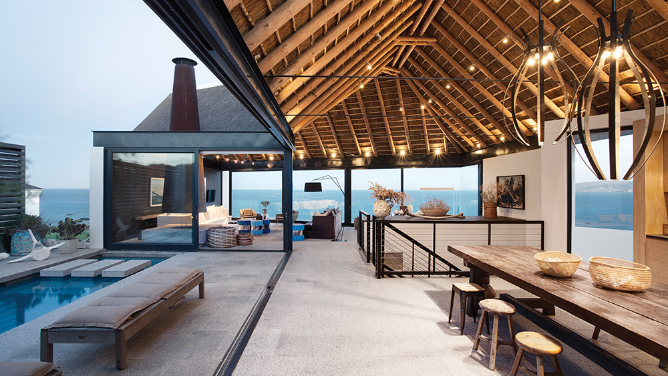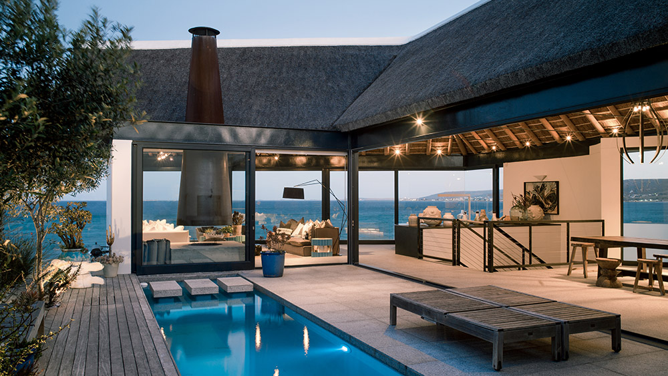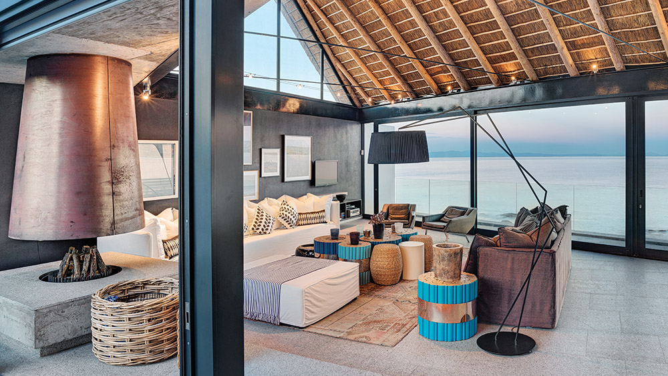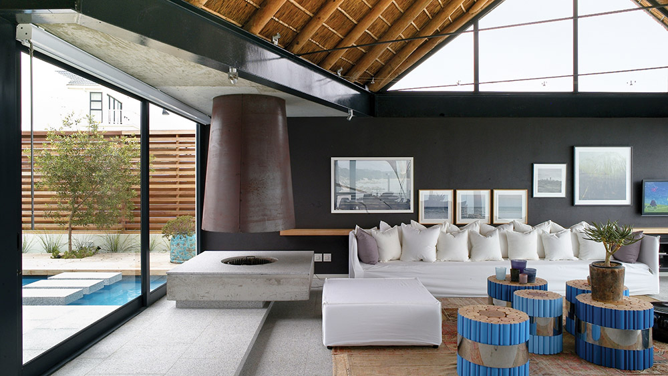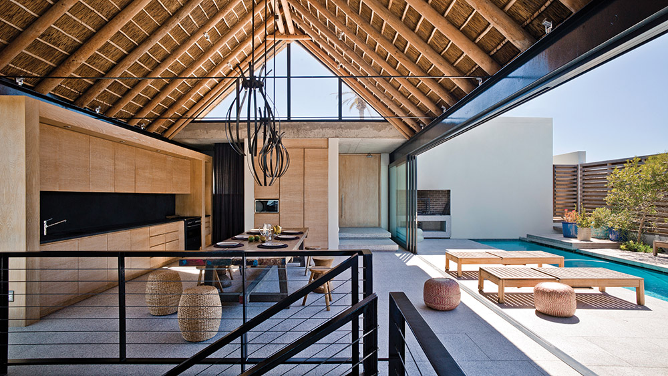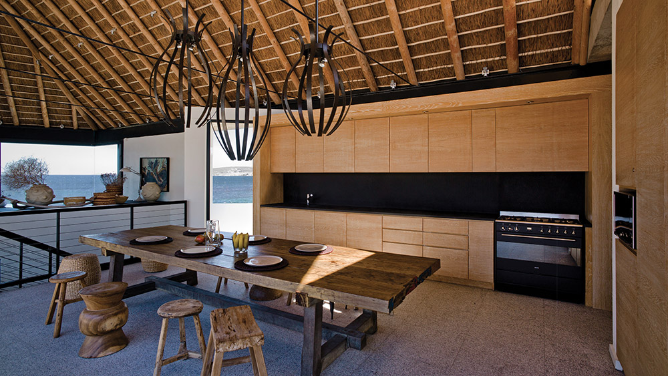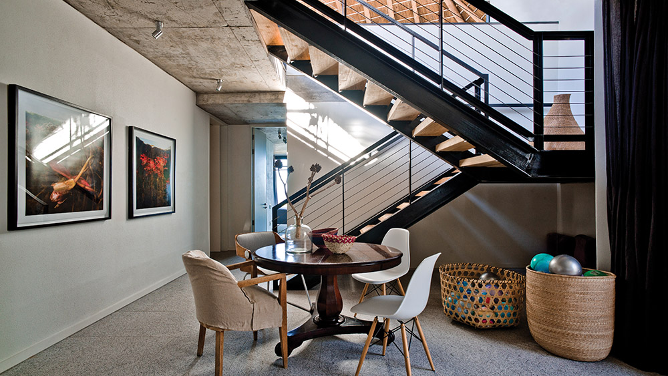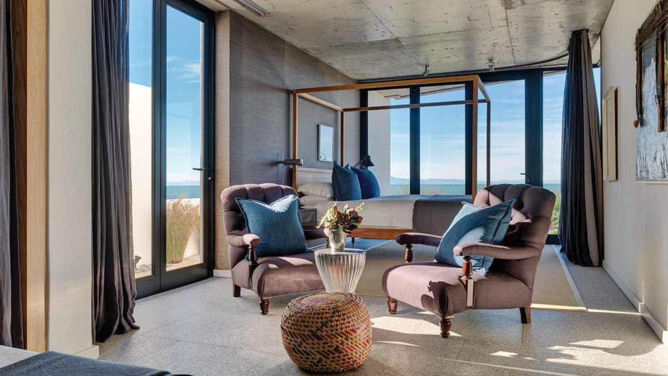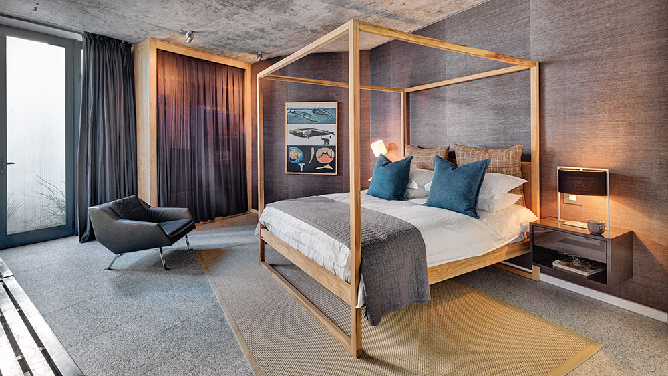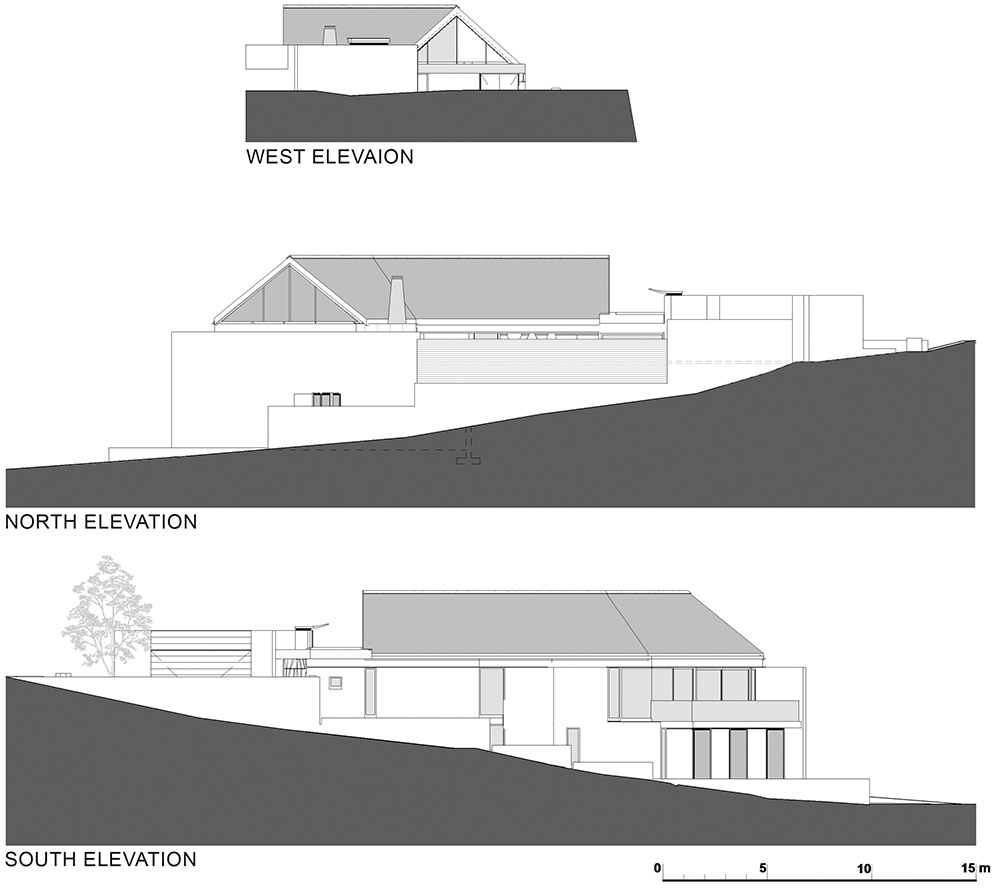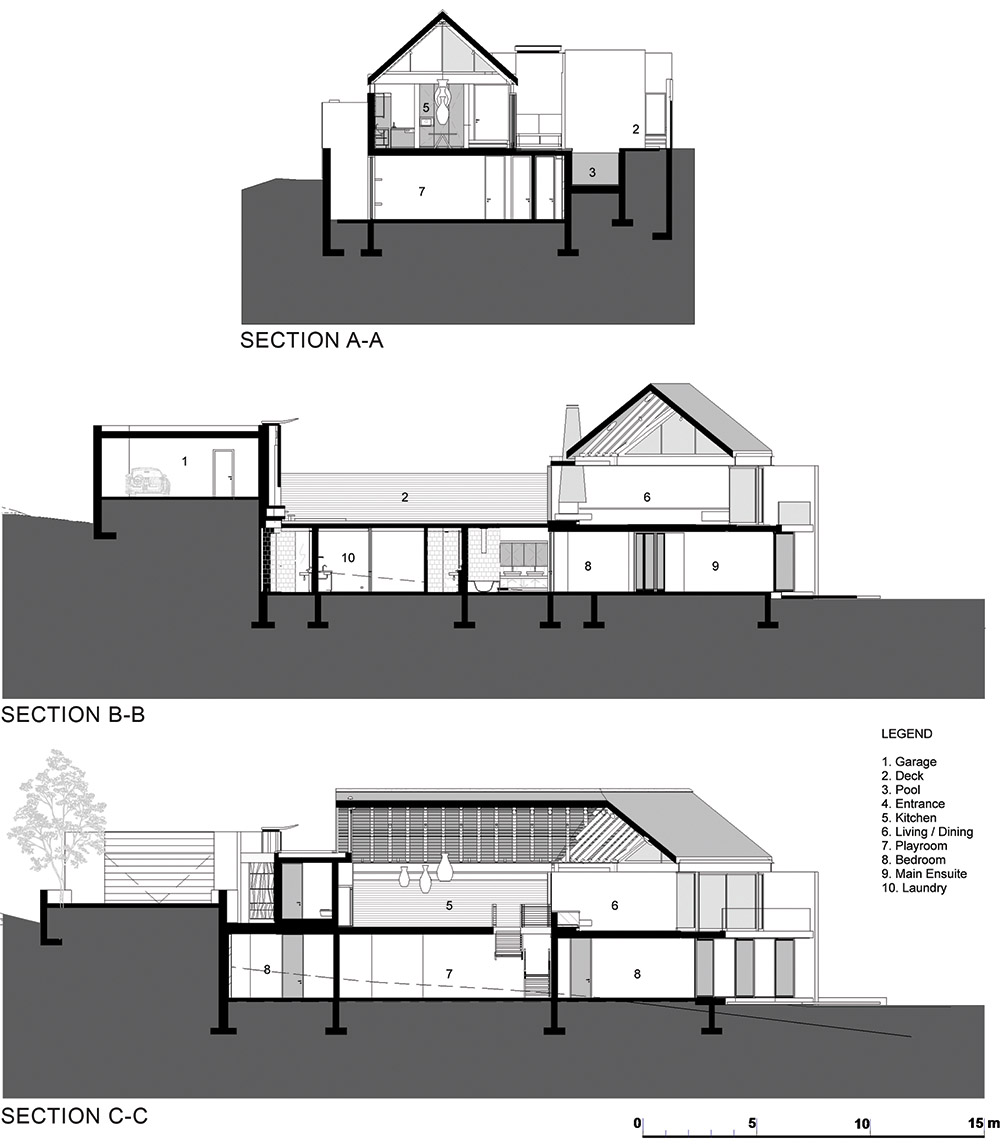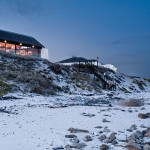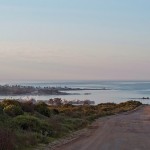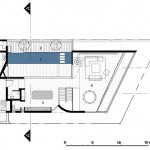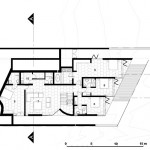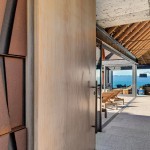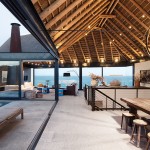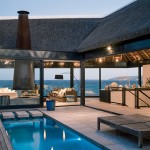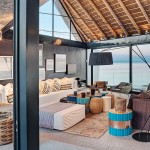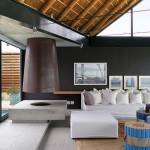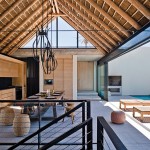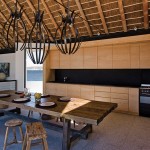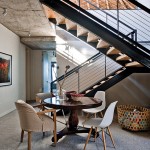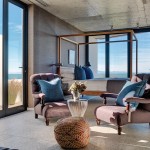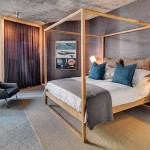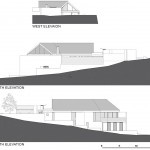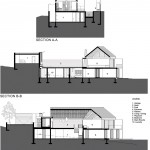SAOTA建筑事务所给gooood分享了他们在南非西海岸雪莱所设计的一栋海边度假屋–银湾 Silver Bay。SAOTA的合伙人Greg Truen告诉gooood这栋房屋主要为一个年轻家庭及其他们的家人与朋友提供度假服务。房屋旨在融入环境并避开周围人群视线。更多请至:SAOTA on gooood
form the architect : The brief was to create a holiday home for a young family that could be enjoyed by an extended circle of friends and family. The house needed to create an internal environment that maximised the connection with the view, minimised views on neighbouring buildings and created sunny wind free outdoor living spaces,” says Greg Truen, Project Partner.
这栋房屋的设计受到场地三个条件影响,首先是坡度,房屋的车库以及起居室,开放厨房安放在地面入口层,坡下一层安排卧室,两层都具有向东观海的良好视线。然后对待场地盛行的东南风,设计师利用滑动玻璃门避开风并保证视线通透。最后因为场地位置在南半球,阳光从北向而来,设计师在北向设计了带有泳池的庭院享受阳光。
The site is positioned at Shelley Point on the West Coast Peninsula Uniquely for the West Coast, the site faces East over the bay looking towards the mountains behind the small Swartland town of Aurora.
The design is largely formed by three contextual conditions. The first is the elevated entrance which placed the living spaces on the upper level and the bedrooms and playroom on the lower level. This decision allowed the living spaces to maximise the views of the bay and to see the water’s edge. The second issue is the prevailing South-Easterly wind. The challenge here is that the views are in this direction and a large set of glazed sliding doors allows the maximum view. The third major issue is the sun on the North side. The response to this and to the South
-Easterly wind was to position the pool in a courtyard on the Northern face that captures sun for the house and also creates a wind free outdoor space that can be enjoyed year round regardless of the wind.
地面层的方形泳池庭院让建筑布局自然形成L形,而餐厅和客厅则分布在L形布局的两端。宽敞客厅一侧有个抢眼的锥形火炉通风口,上面的耐候钢已经被海洋气候腐蚀得略有锈迹。建筑的工字钢结构框架上支撑起很有特色的茅草屋顶,地面铺着花岗岩。通往地面层以下卧室层的楼梯也采用了工字钢做结构框架。卧室层天花为混凝土,转角玻璃为内部提供了最大的观海视野,窗帘轨道顺应转角落地窗做成圆弧形。
这是一个与家人与朋友享受辽阔海景的美好度假屋。
The upper floor has been conceptualised as a single space holding the pool courtyard, an elevated entrance hall, a kitchen with a large table and a dining and living space on the East edge. The L-shaped space is broken up by level changes which create distinctly different spaces. A conical flue made from Corten steel forms a visual element around which the spaces pivot, the rusted surface reflecting the coastal environment.
The thatched roof is supported on a perimeter I-beam. The timber tie beams of the thatched roof are replaced by steel tie rods that allow the open volume of the roof to form the top of the space, the woven thatching grass and the latter forming a counterpoint to the granite floors.
A curved Corten ‘hat’ sits over the braai flue and watches over the pool courtyard, a playful companion for the Corten cone that sits on the other side of the courtyard. The North face of the courtyard is formed by a timber wall. On the lower level, the off-shutter concrete slabs form the ceiling. The slabs retain rust marks from the steel that was laid in the slab and the chalk markings of the contractor.
The simple cellular bedrooms have a serrated façade that allows for corner glazing to maximise views. The curtain track was cast into the slab with a radiused corner that creates a cave-like space at night when the curtains are closed. Simple glass walls separate the en-suites from the bedrooms, allowing the two spaces to share a larger volume. The stair connecting the two levels is also made from I-beams with 75mm thick Eucalyptus planks forming the treads.
A holiday home for a young family that could be enjoyed by an extended circle of friends and family – an internal environment that maximises the view.
Project Name: Silver Bay
Location: Shelley Point, West Coast, South Africa
Architects: SAOTA
Project Team: Greg Truen & Yusuf Vahed
Interior Design: Antoni Associates
Project Team: Mark Rielly, Ashleigh Gilmour & Silvia Eigelaar
Main Furniture Supplier: OKHA Interiors
Completion Date: 2010
Photographer: SAOTA, Adam Letch & Enda Cavanagh
Web Contacts: www.saota.com www.aainteriors.co.za www.okha.com
MORE: SAOTA,更多请至:SAOTA on gooood
