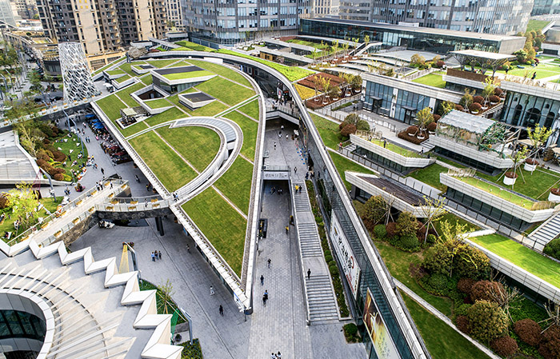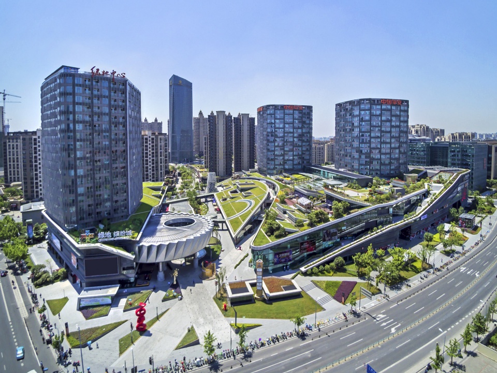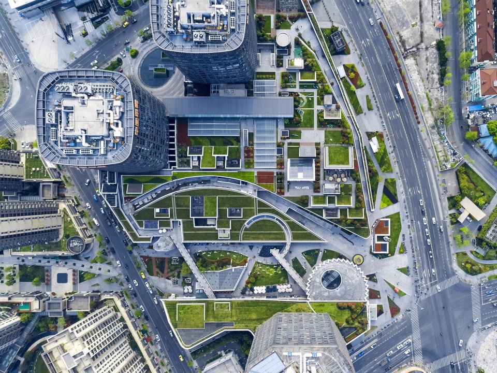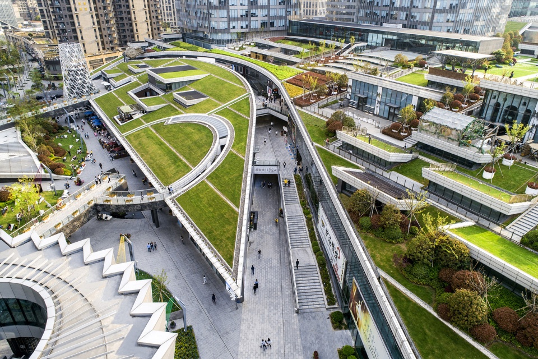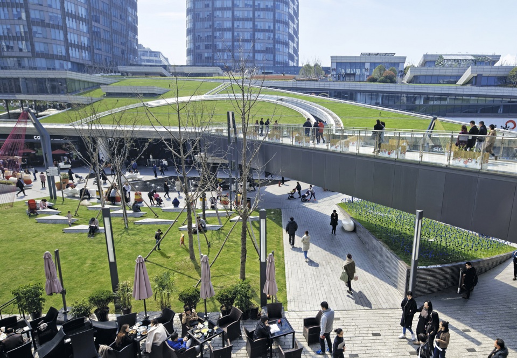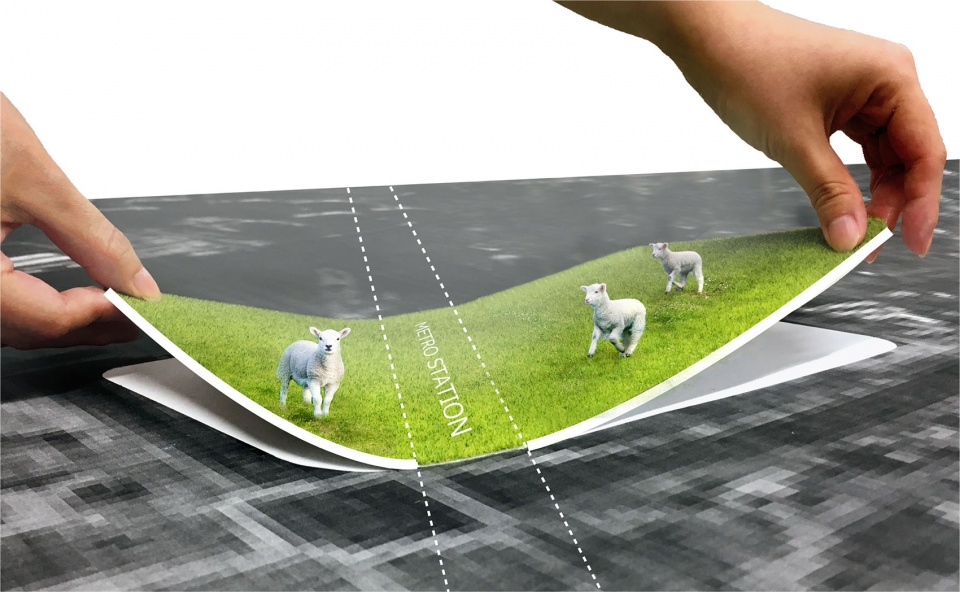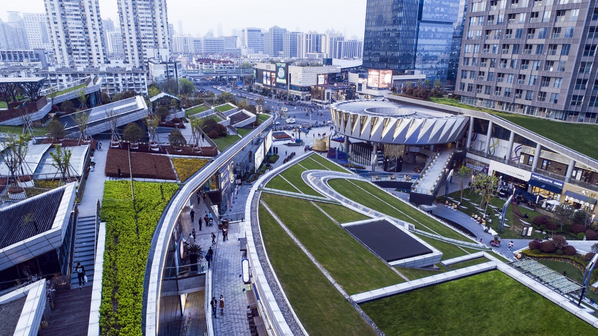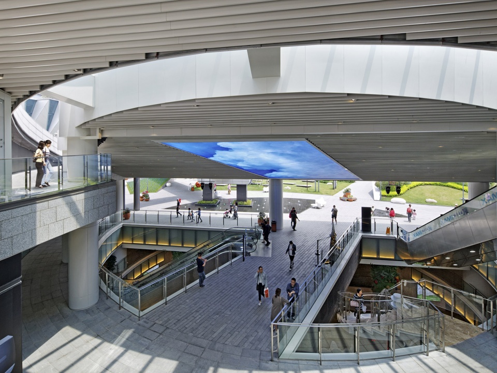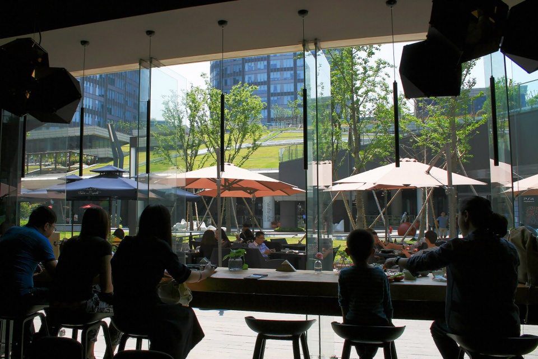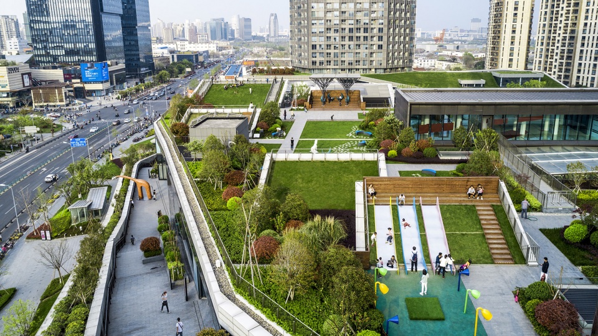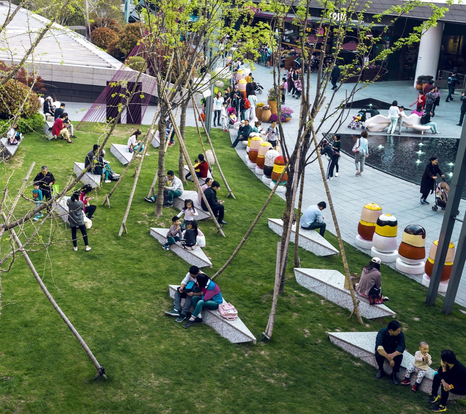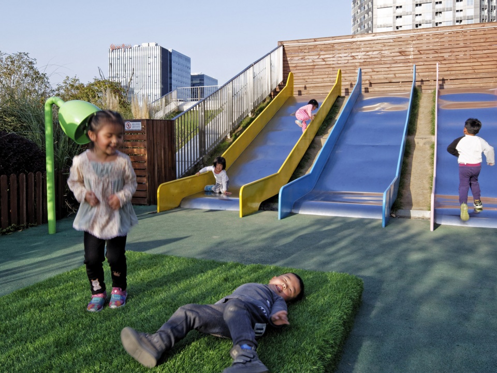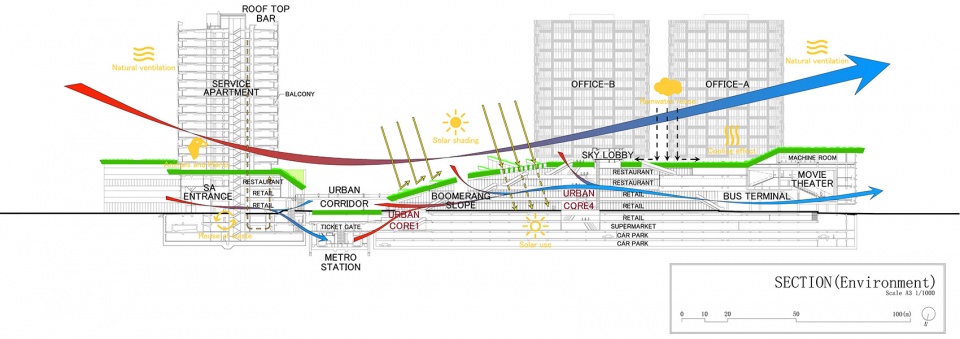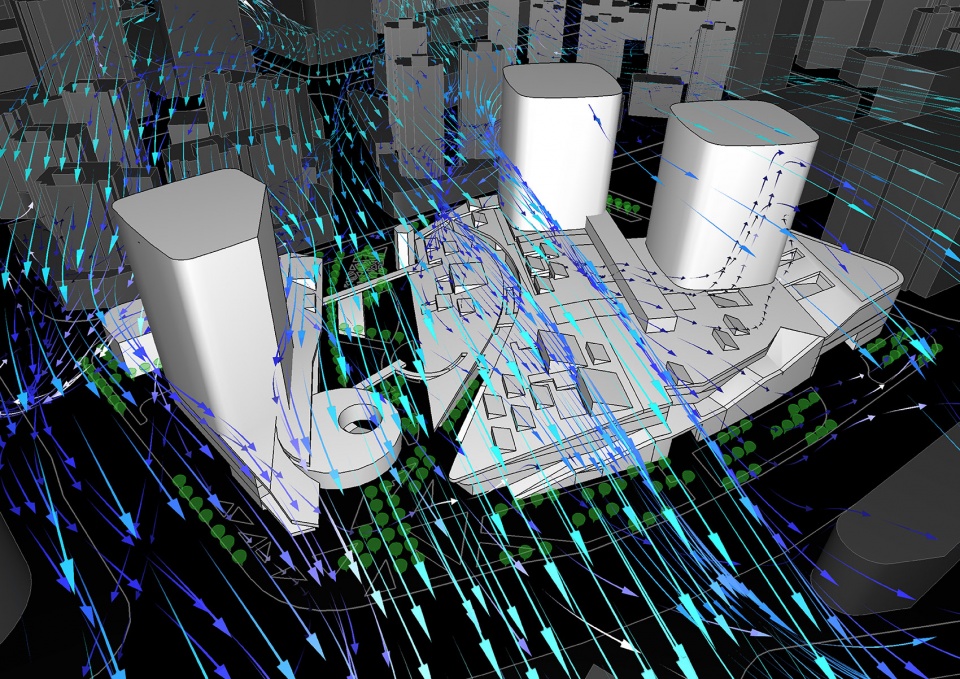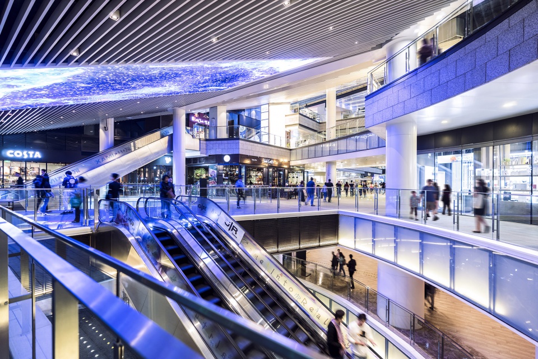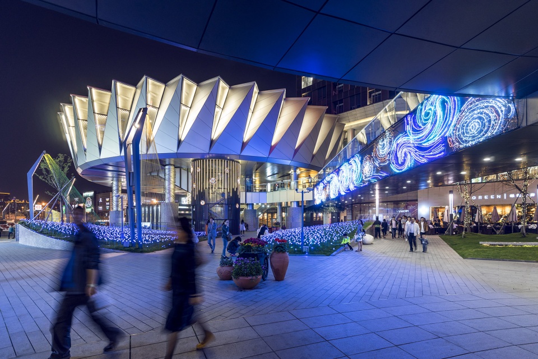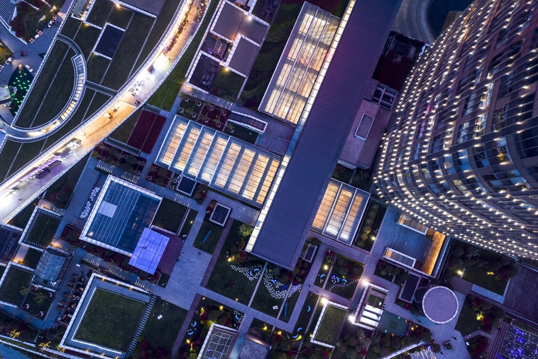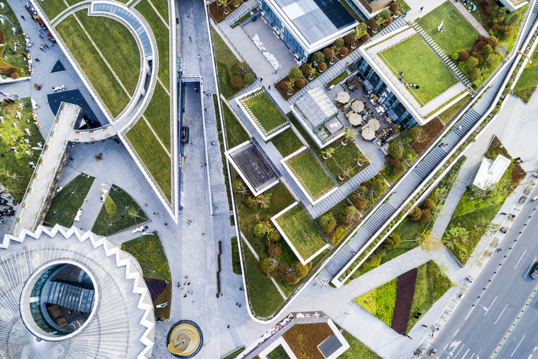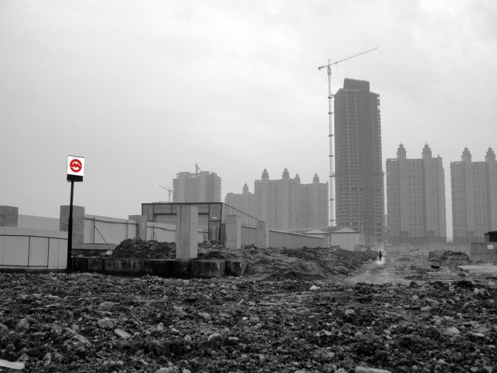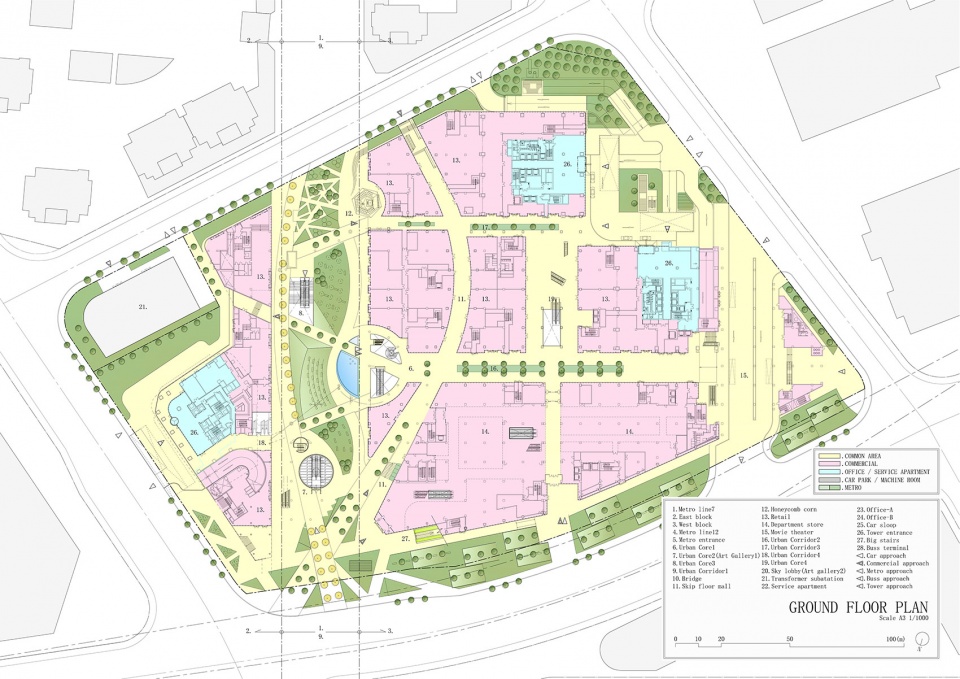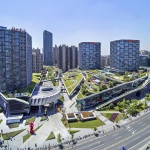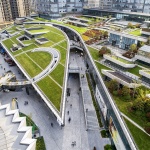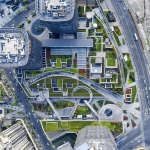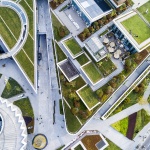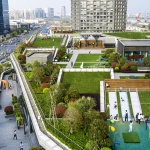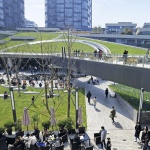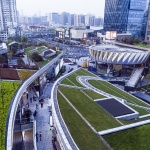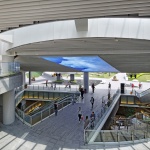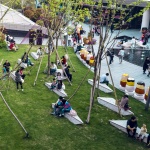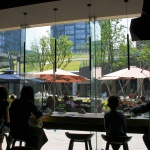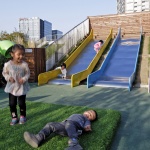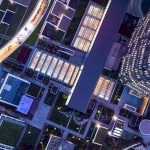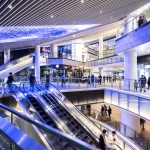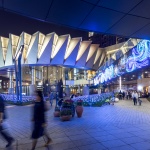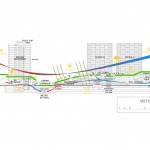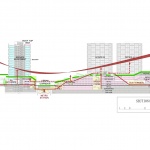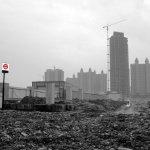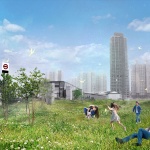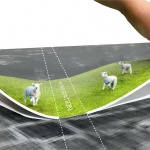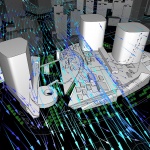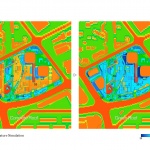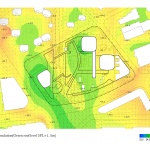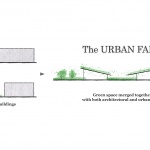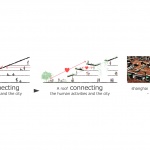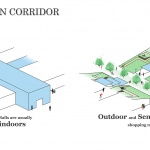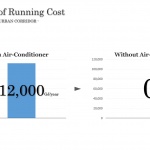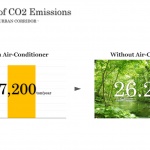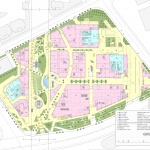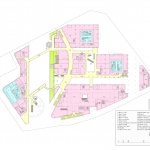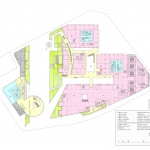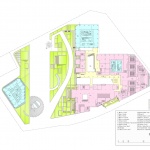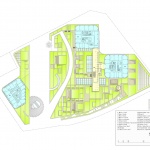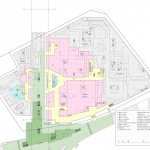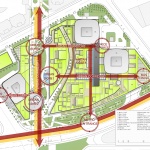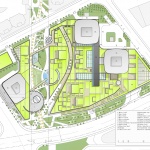感谢 株式会社日建设计 予gooood分享以下内容。更多关于:Nikken Sekkei Ltd
Appreciations towards Nikken Sekkei Ltd. for providing the following description:
在上海最繁忙的地铁站之一的上方,坐落着一座城市绿谷综合体。作为项目最出彩的亮点,设计师将一条步道式的景观公园融入在了建筑空间之中。并借由将自然环境与人类空间融合在一起的URBAN FARM概念,通过打造智能的屋顶形态,这个两万平米的绿谷综合体将它的步伐“编织”进了市民的日常生活。屋顶被解构成了尺度各不相同,却在不同高度上环环相扣的个体,并由次打造出妙趣横生的在三维层面上丰富变化而又紧密相连的室外平台与坡地,并与屋顶下方的建筑功能及其包含的人类活动交相呼应。
▼2万平方米的城市山谷,The 20,000sqm urban valley ©上海渡影文化传播有限公司
▼融合自然与人类空间,交织于日常生活,Merging nature and human space, weaves its way into the daily life ©杨敏
▼人与自然共生的URBAN FARM,the URBAN FARM where people and nature coexist ©杨敏
▼如城市公园般的主购物街,Main shopping street like a city park ©上海渡影文化传播有限公司
A green urban valley complex with a ‘street landscape park’ as a highlight in the architectural space, is sitting right above one of the most used metro stations in Shanghai. The 20,000m sq. green valley complex, designed with the URBAN FARM concept of merging nature and human space, weaves its way into the daily life of city dwellers through the intelligent roof geometry. The ‘roof’ is split into different scales and connected in various heights, where interesting terraces and slopes outdoor are connected in a 3D way, responding to the architectural functions below and human activities within it.
▼设计示意,design diagram ©日建设计
▼形态设计概念,concept of the form ©日建设计
这是一个峡谷形态的建筑拓扑型,建筑面积30万平方米,项目场地中心设计有一条宽阔的绿道(景观绿带)。它座落在一个上海核心地铁站的正上方,包裹着7号线和12号线的换乘站-龙华路站,吸引着所有每天到访这个地铁站的人们以及居住在项目周边的市民。
This is a valley-shaped architectural topography, floor area 300,000㎡, with a very broad green pathway designed at the center of the site. It is located right above one of the core metro station Long Hua Lu, where metro Line 7 and Line 12 come across each other. It is an advanced Transit Oriented Development of the city, which attracts most of the population coming to visit who are using the station daily as well as the surrounding city dwellers.
▼绿道24小时向城市开放,Urban Corridor is 24hours open to the city ©杨敏
▼地铁换乘站和购物区在作为城市核心的同时为日常生活带来自然气息,Urban Core is Metro transfers and shopping while feeling nature on a daily life ©上海渡影文化传播有限公司
▼所有的商店都朝向室外,All stores face external space ©日建设计
场地内设计了巨大的绿化空间。在这些绿色之中,设计师以上海传统建筑的“老虎窗”为灵感,在不同的建筑高度上设置了着大量的外向型小型活动平台;并且通过将所有这些尺度适宜的活动场地、 绿化屋顶、办公入口、零售店铺以及公共交通场地被紧密的编织在生动有趣的在三维空间之中,凝聚成为了一个大尺度的,拥有充足自然光和绿色元素城市公共空间。
▼屋顶连接城市活动和上海传统,A roof that connects city activities and Shanghai tradition ©日建设计
▼绿道交通动线,Outdoor walking circulation ©日建设计
There are massive green space planned on site, with plenty of “small terrain” for activities scattered on various heights, inspired by the traditional Shanghai Architecture element: the Tiger Window. By weaving all the modestly sized activity spots together 3-dimensionally, It turns into a largely-scaled, joyful urban public space.
▼各类活动和集会的场所,Various activities and gathering ©杨敏
▼市民们的休闲区,A rest for Shanghai citizens ©杨敏
▼屋顶花园充满孩子们的欢声笑语,The roof garden is full of children’s smiles ©上海渡影文化传播有限公司
项目充分利用了环境技术,将所有的商业动线都安排在了无需空调的半室内半室外的灰空间内。通过此举,普通情况下每年需要112,000GJ的空调能耗在本项目中被削减为零。而且无空调的设计,有效降低了本项目每年二氧化碳的排放量约72,200吨,这相当于26.2公顷的森林一年能够吸收的二氧化碳的数量。
▼环境分析剖面,Section-Environment ©日建设计
▼风向模拟,Wind – Simulation ©日建设计
Heat island is a big problem for a typical mega city like Shanghai. Shopping Malls usually have a walking circulation indoor, but in Green Land, the main circulation is places outdoor and all the shops located along are open to the outdoor directly. The air-conditioner for the walking circulation which usually costs112,000 GJ per year, costs zero in Green Land Center. So does the running costs.
▼城市核心1,夜景,URBAN CORE 1 night view ©杨敏
▼每个人的目的地,URBAN CORE is easy for anyone to find ©杨敏
▼展示城市建筑的新价值,Showing the new value of urban architecture ©杨敏
建筑空间形态调节着环境自身的热工性能以抵抗城市的热岛效应,不仅唤醒城市,更给社会环境带来一份勃勃生机。这样清爽而振奋的环境,连同大尺度的绿化景观与建筑一起,使URBAN FARM成为上海核心地段最受瞩目的一颗明星。
The architectural space adapts nature’s own cooling system to counteract the heat-island effect, refreshing not only the cities but also the social environment. Together with our architecture, and the large-scale green landscape, the refreshing environment ensures our Urban Farm is the one of the most popular space right in the heart of Shanghai.
▼是上海,更是全新的上海,Shanghai-like.but new Shanghai ©杨敏
▼场地原貌,site photo ©日建设计
▼首层平面图,Ground floor plan ©日建设计
建设单位:绿地集团/ 上海绿地恒滨置业有限公司
项目组成员:登内彻夫,须贺博之,神山义浩,段晓崑
合作设计:华东建筑设计研究总院
建筑用途:商业,办公,SA,会展,电影院,巴士客运站
建筑面积:304 910 平方米
竣工日期:2017 年
摄影:杨敏 / mintwow,胡文杰 / 上海渡影文化传播有限公司
Client: Greenland Group, Shanghai Huitong Real Estate Co., Ltd.
Design Team: Tetsuo Tonouchi, Hiroyuki Suga, Yoshihiro Kamiyama, Xiaokun Duan
Local Architect: East China Architectural Design & Research Institute
Program: Commercial, Office, SA, Gallery, Cinema, Bus Terminal
Total Floor Area: 304 910 m2
Completion: 2017
Photography: yangmin / mintwow, Hu Wenkit / Shanghai Pdoing Vision &
Culture Communication Co.,Ltd.
More:株式会社日建设计。更多关于:Nikken Sekkei Ltd
