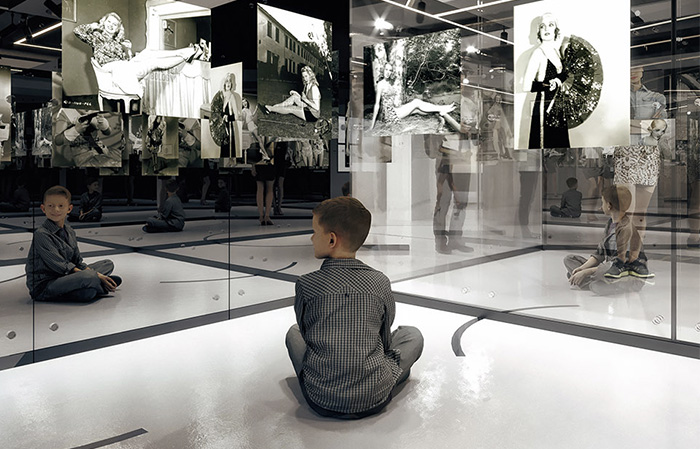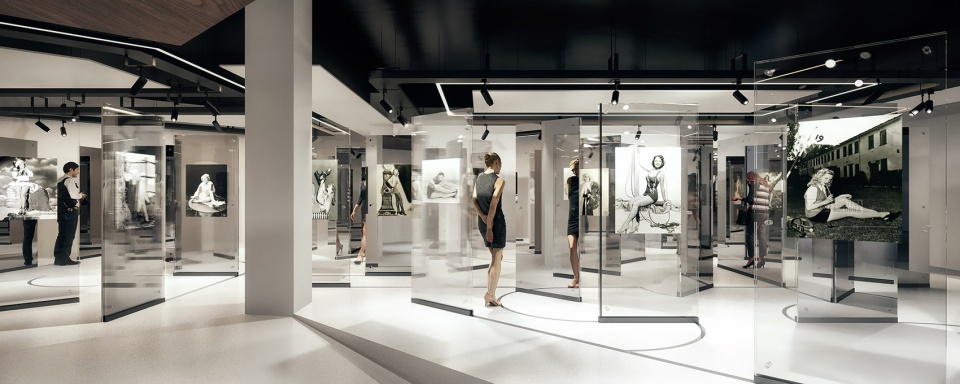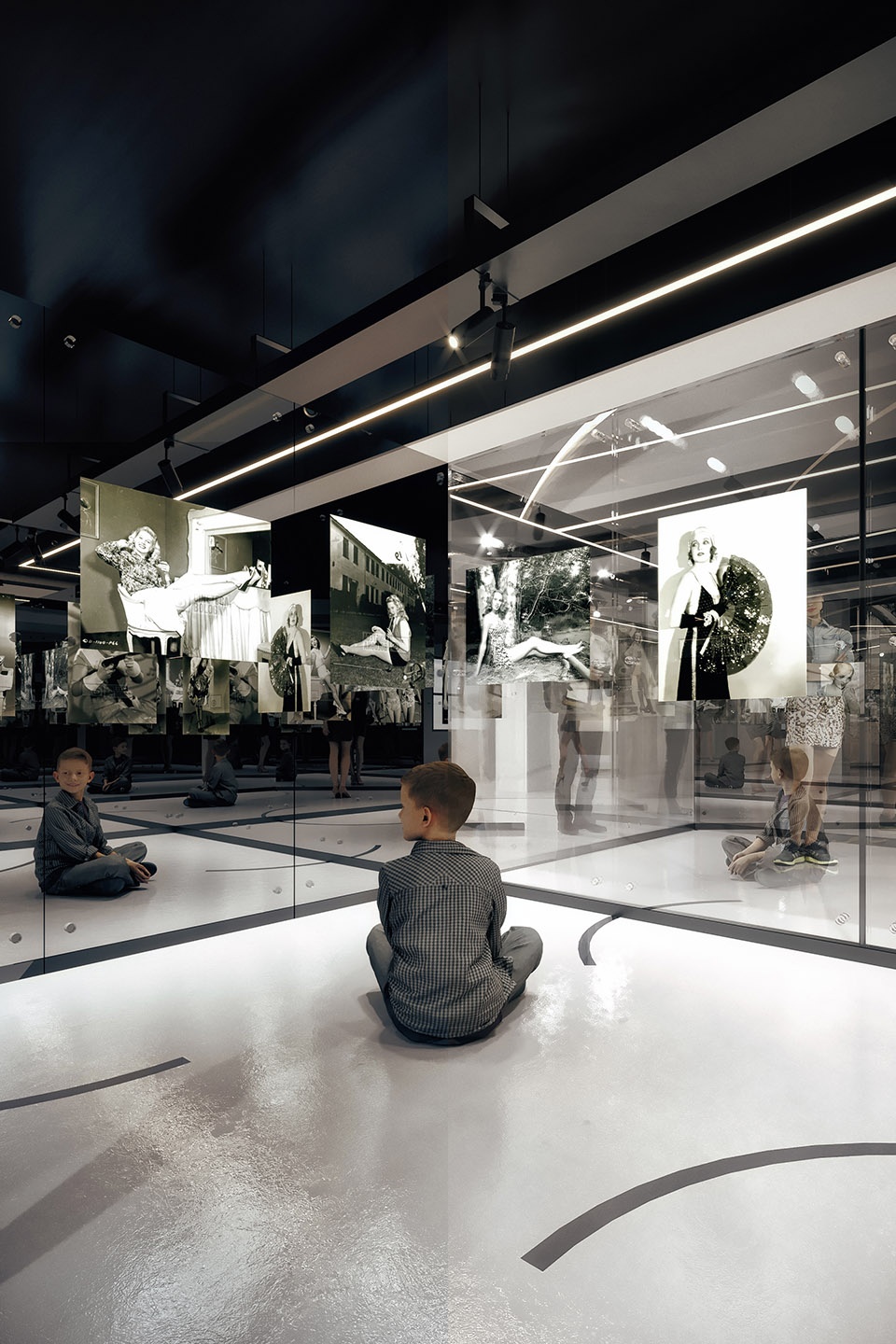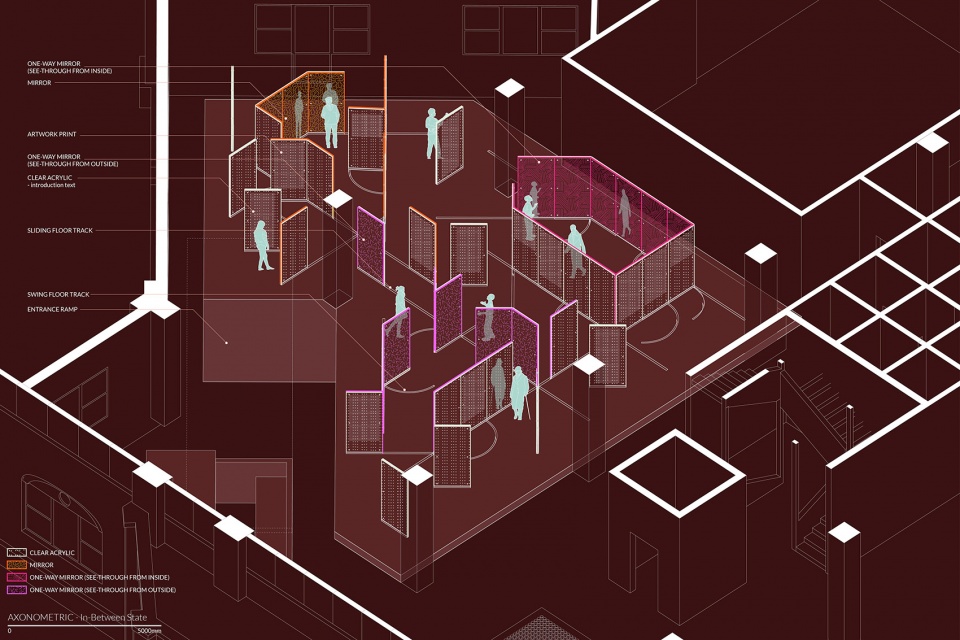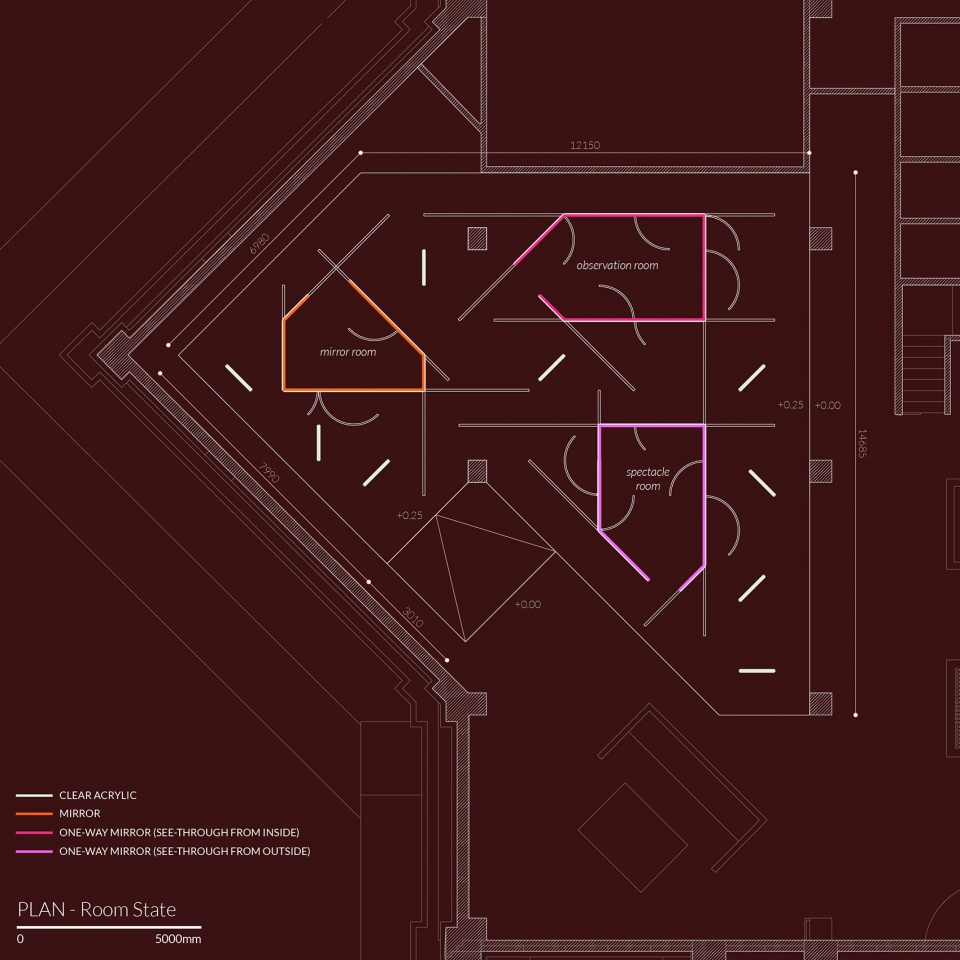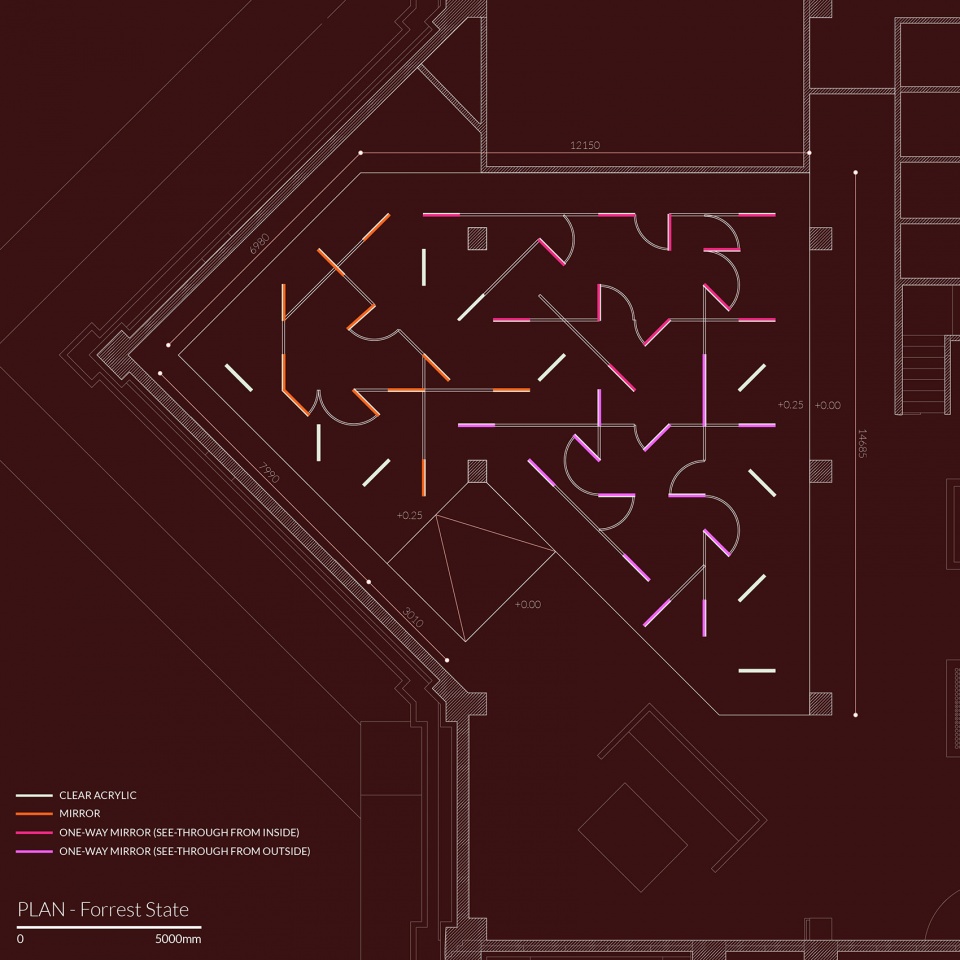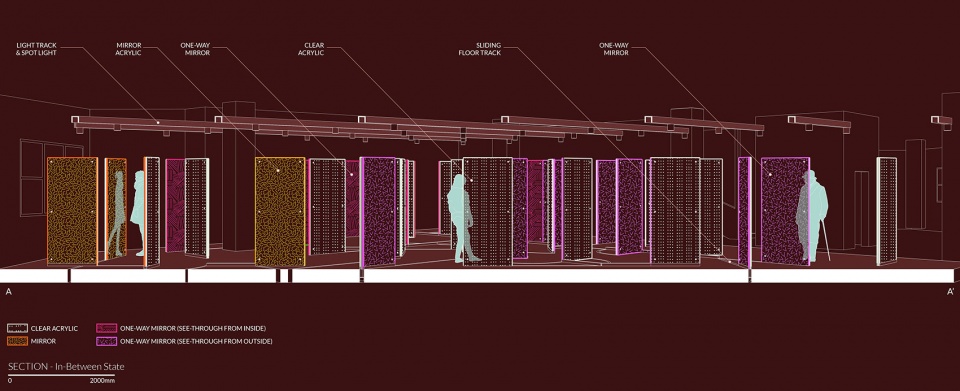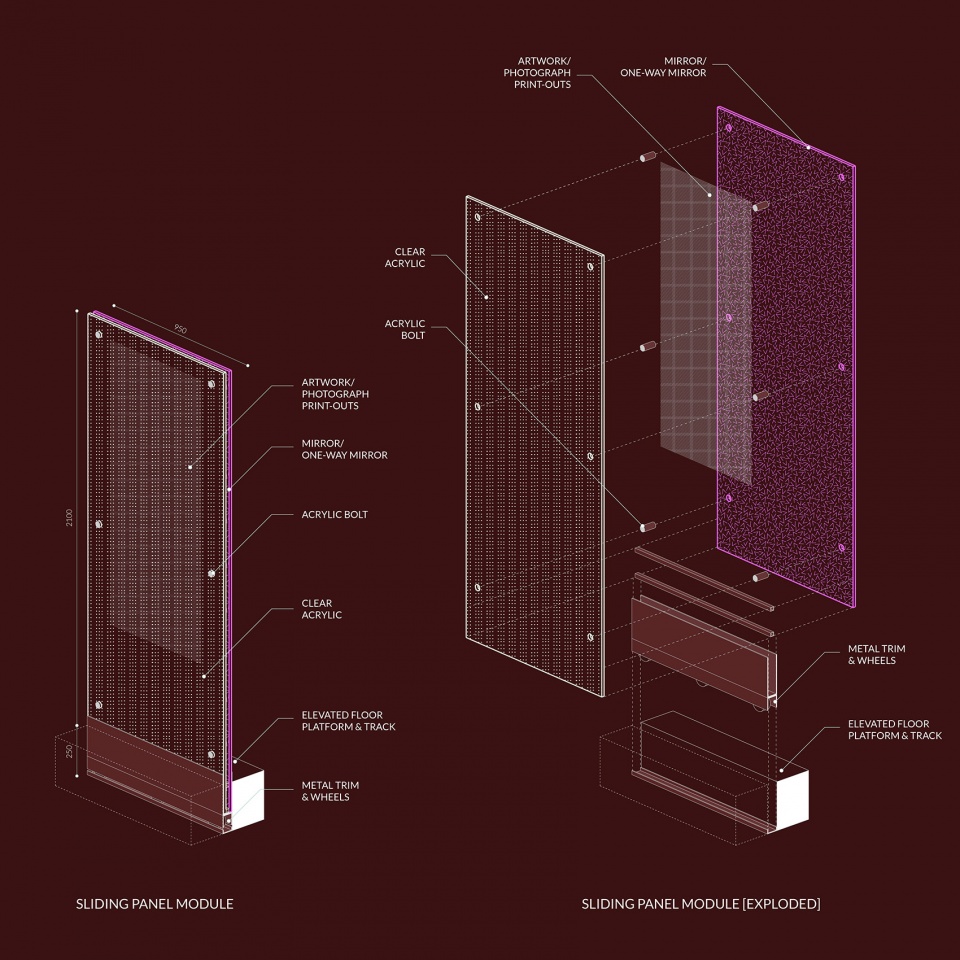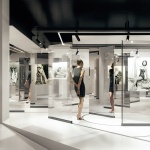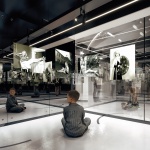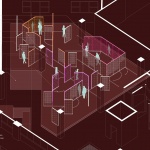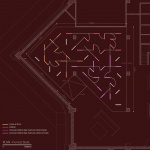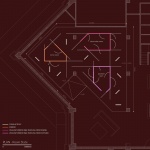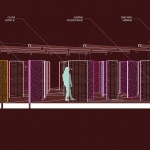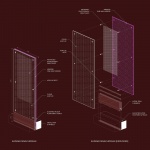非常感谢 纳研作室 予gooood分享以下内容。更多关于他们:Napp Studio on gooood
Appreciation towards Napp Studio for providing the following description:
诱惑 | SEDUCTION
这是一个在身体与精神、现实和想象层面都具有高度互动性的装置;一种存在于揭示与隐藏之间的张力。围绕着“诱惑”一词,该装置强调了“诱惑者”(印有女明星照片的可移动面板)与“被诱惑者”(观者)之间的微妙而密切的关系。在装置持续的一年时间里,可移动的“镜面丛林”和建筑内的三个“秘密房间”将产生丰富的互动,每个房间都展现出一种存在于照片和访客之间的独特的“诱惑”体验,旨在引发对于女性魅力和美的再思考。
A highly interactive process that unfold itself between the physical and the mental, reality and imagination, the present and the imminent future. It is a tension between reveal and conceal. Themed around the word ‘seduction’, this installation highlights the delicate yet intense relationship between the seducer (the movable panels of photographs of the starlettes) and the seduced (the visitors). In this one year long period, the architectural installation is interchangeable between the forest of individual panels and the three rooms that are concealed in its configuration. Each room highlights a different seductive experience between the photographs and the visitors in order to trigger the rethinking of femininity and beauty.
▼项目概览,overall view ©Napp Studio & Architects
三个“秘密房间” | THE THREE HIDDEN ROOMS
“镜子房间”是最为荫蔽的一个空间,其内外墙壁均覆盖以反射镜面,如同隐形一般,将自身掩蔽在照片和游客的倒影中。
“观察房间”是透明度最高的空间。房间外的人可以看到里面的人,而里面的人只能看见被无限反射的人物照片。
“奇景房间”与“观察房间”相反。它的反射属性只存在于外部,从而将房间之外的照片、游客以及被反射的影像共同转变为一个极具诱惑力的场景。
▼房间内部视野,view from the hidden room ©Napp Studio & Architects
Mirror Room is the most hidden room that reflects on both sides and camouflages itself with the surroundings. It conceals itself in the reflection of the starlettes’ photographs as well as visitors on both sides.
Observation Room is the most transparent room that allows visitors from the outside to observe visitors inside who only see the multiplied starlettes’ photographs in infinite reflections in the room.
Spectacle Room subverts the observation room. It turns the entire exhibition outside the room into a scene of seduction among the photographs, the visitors and the reflections that exist only outside of the room.
▼整体空间轴测,axon – in between state ©Napp Studio & Architects
▼平面图 – 房间位置示意,plan – room state ©Napp Studio & Architects
▼平面图 – 表面材料示意,plan – forest state ©Napp Studio & Architects
▼剖面图,section ©Napp Studio & Architects
▼滑动板面模块示意,sliding panel module ©Napp Studio & Architects
Design Studio: Napp Studio & Architects
Design Team: Aron TSANG Wai-Chun, Wesley HO Hung-Lai
Collaborator: Chris TSUI Chun-Shing (Whiteground)
Status: Concept Design
纳研作室 予gooood分享以下内容。更多关于他们:Napp Studio on gooood
