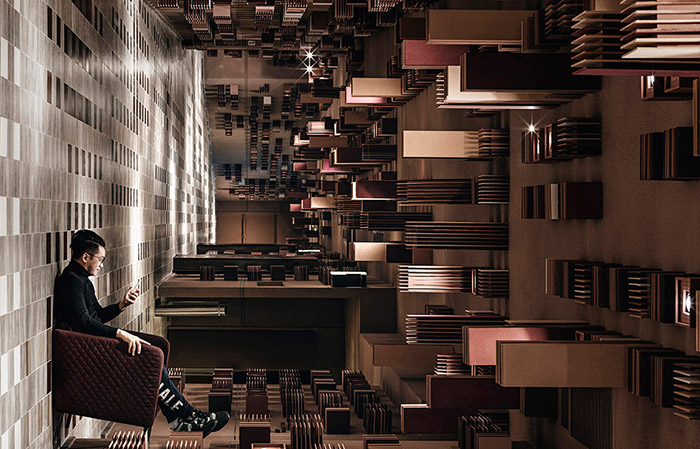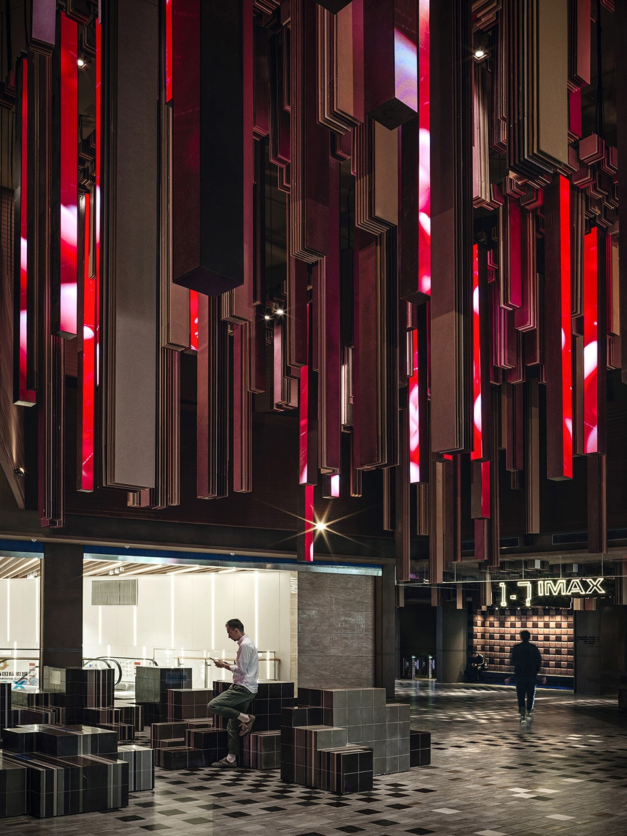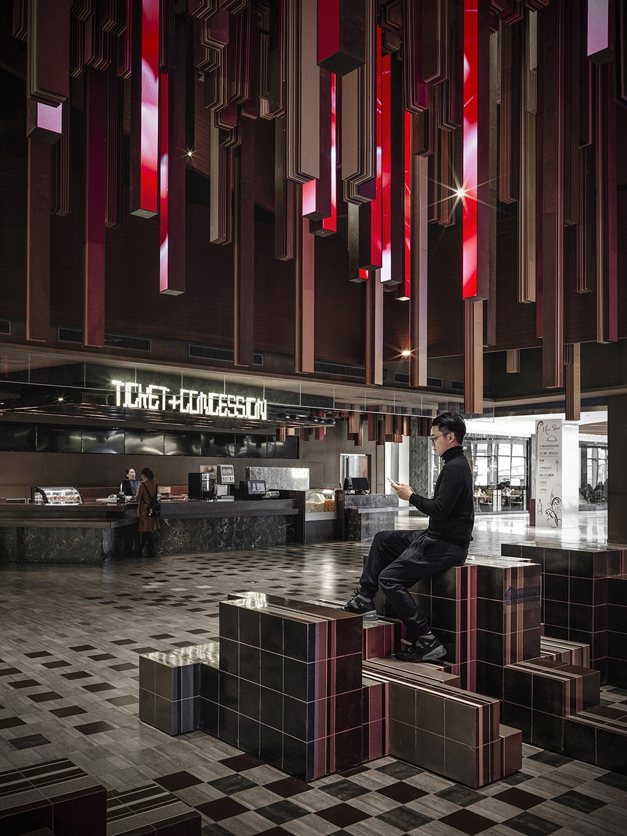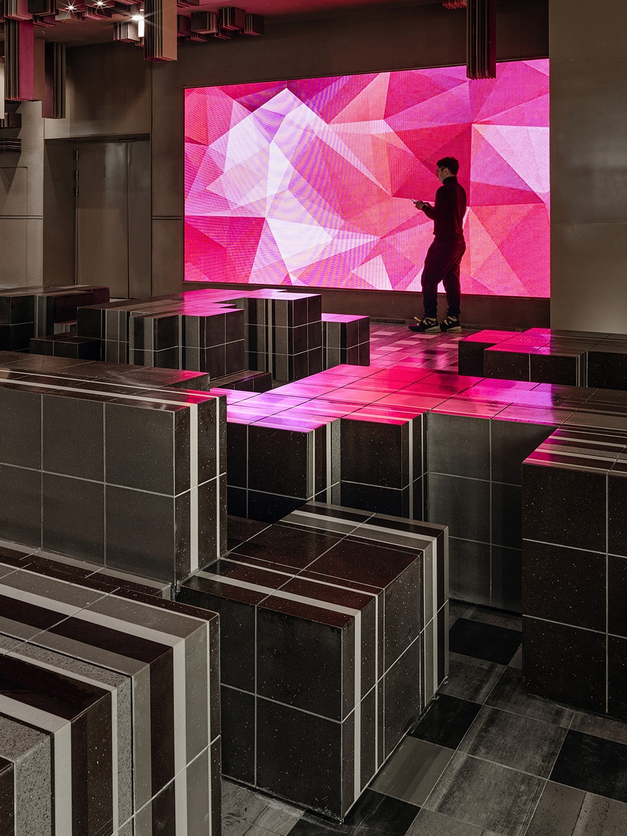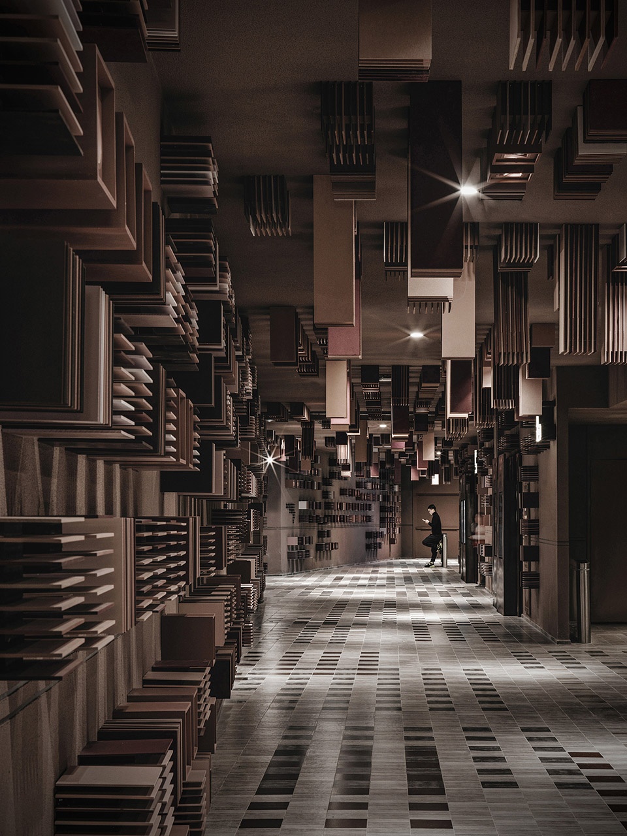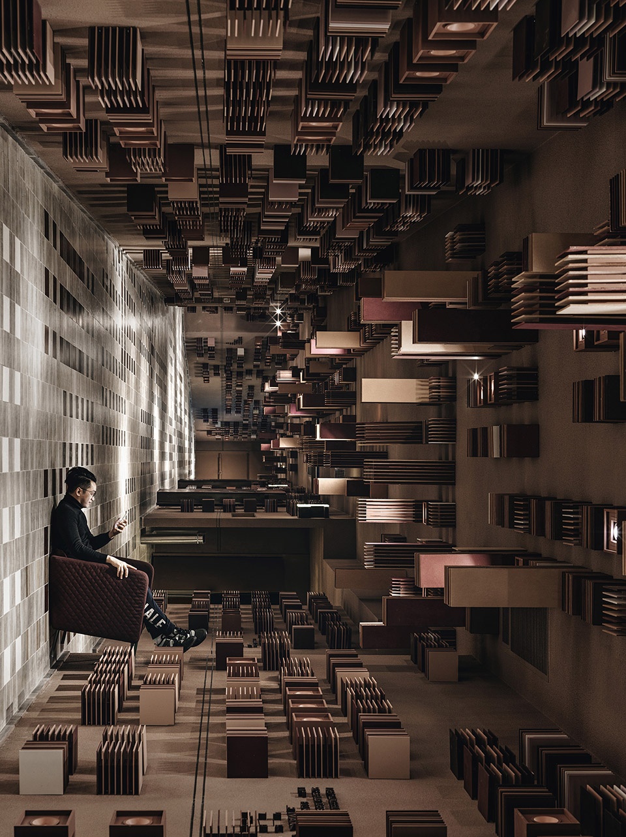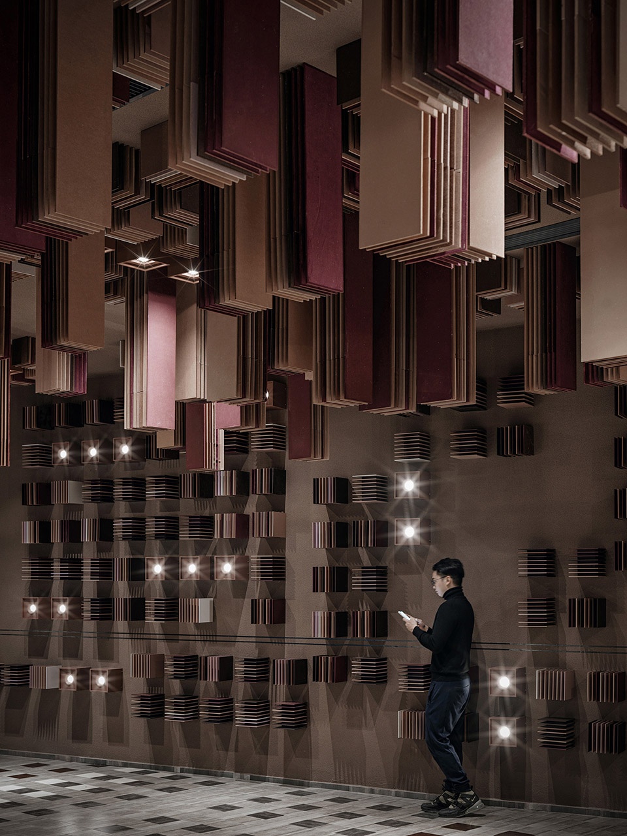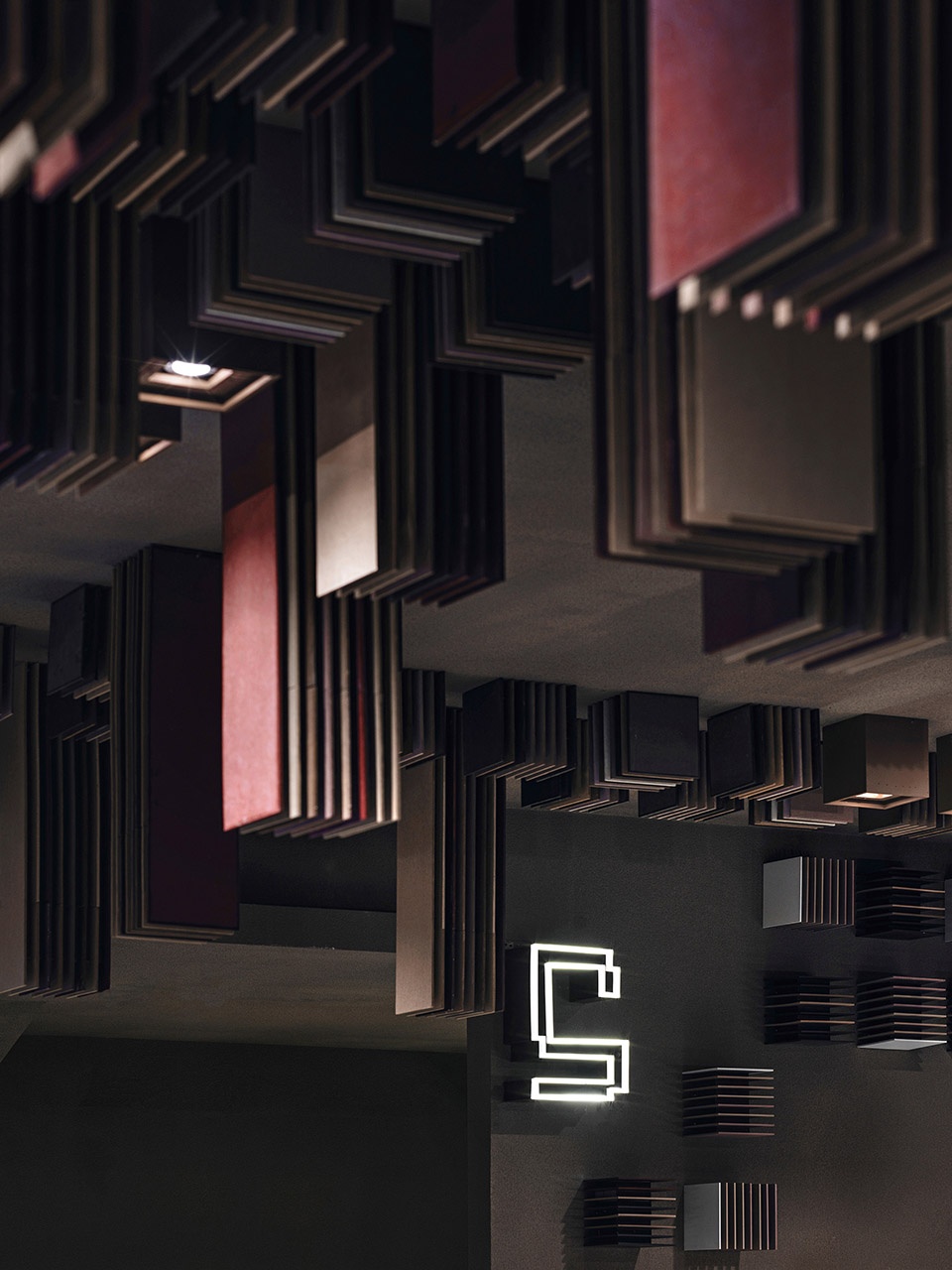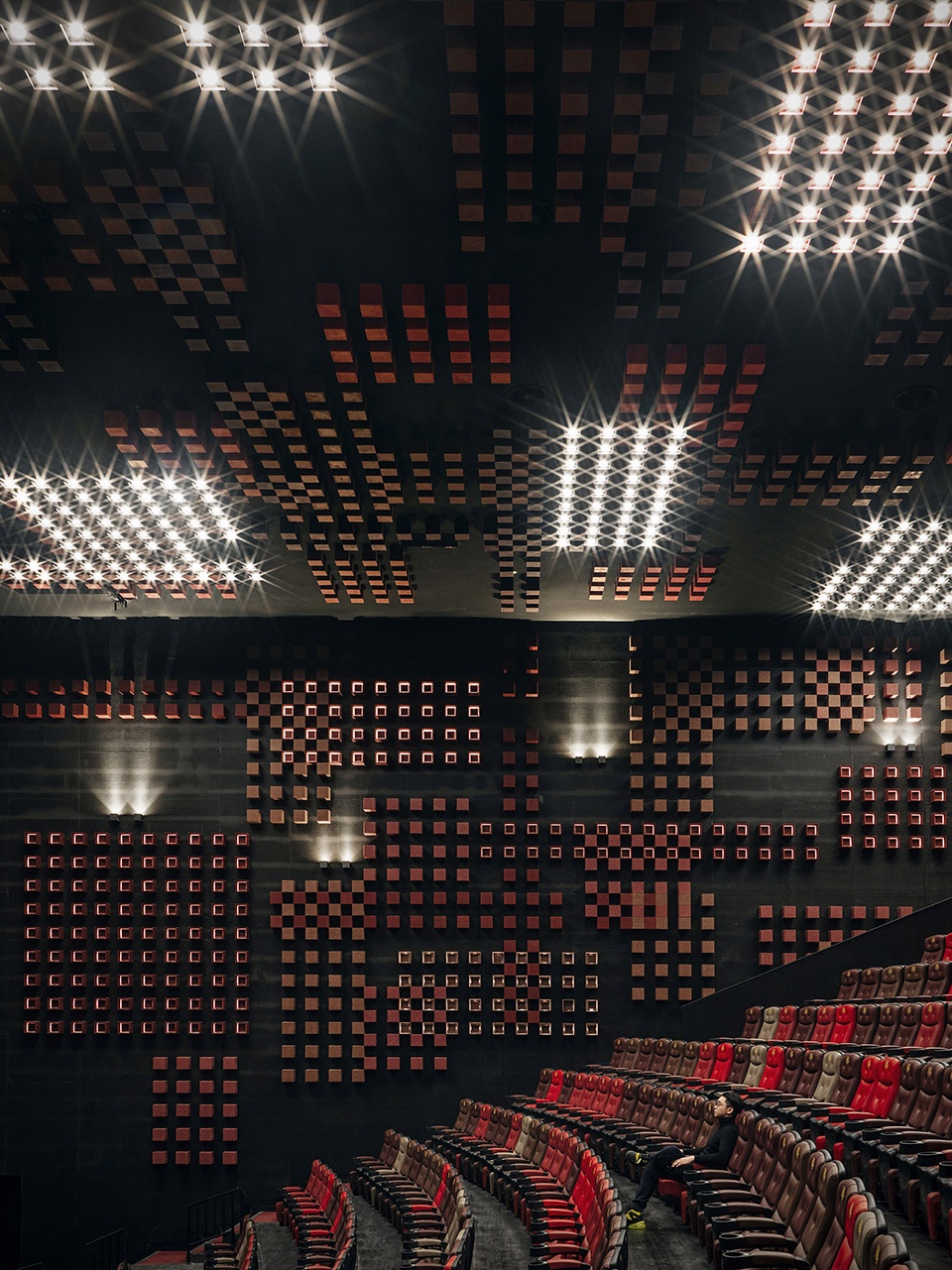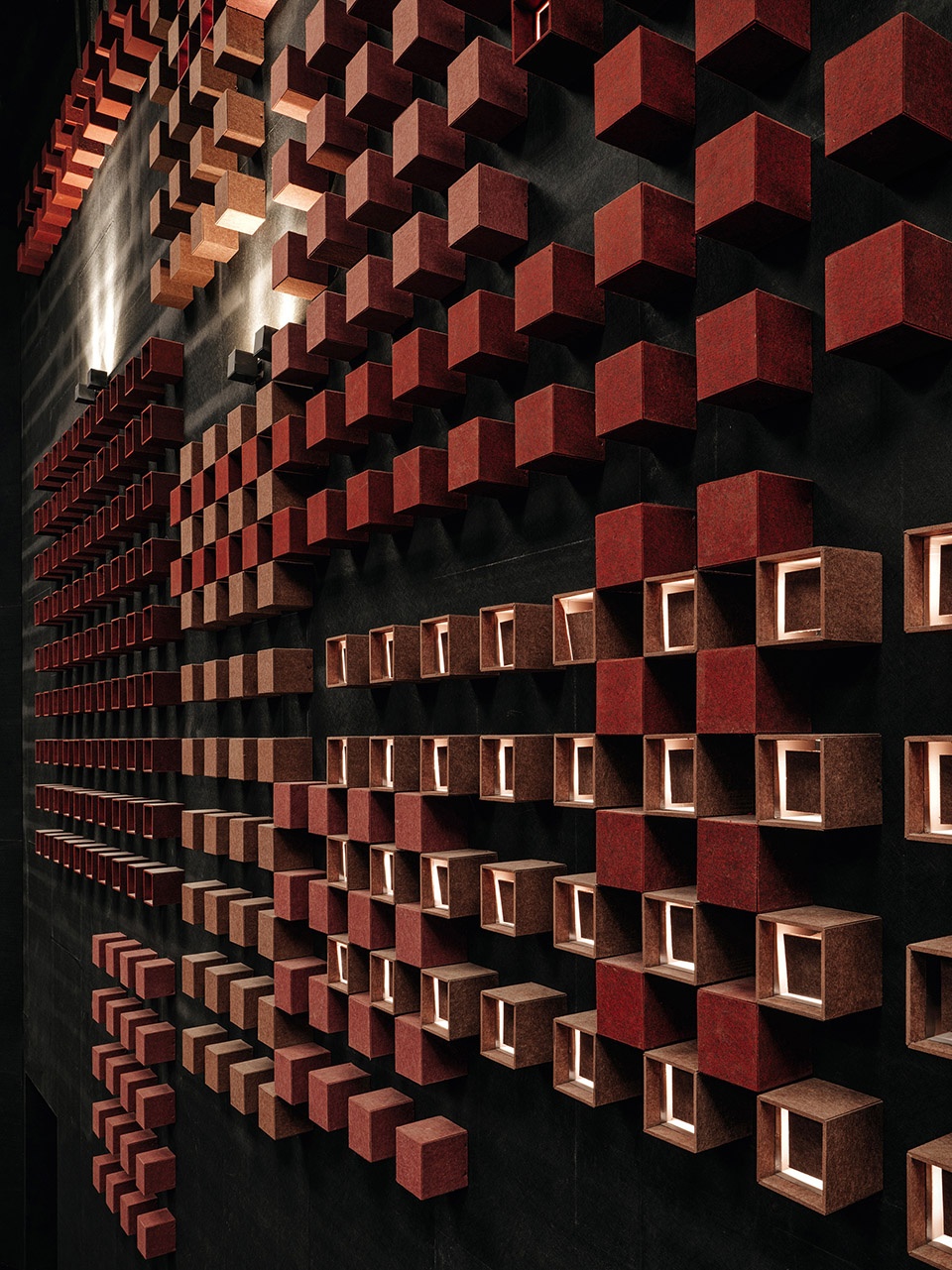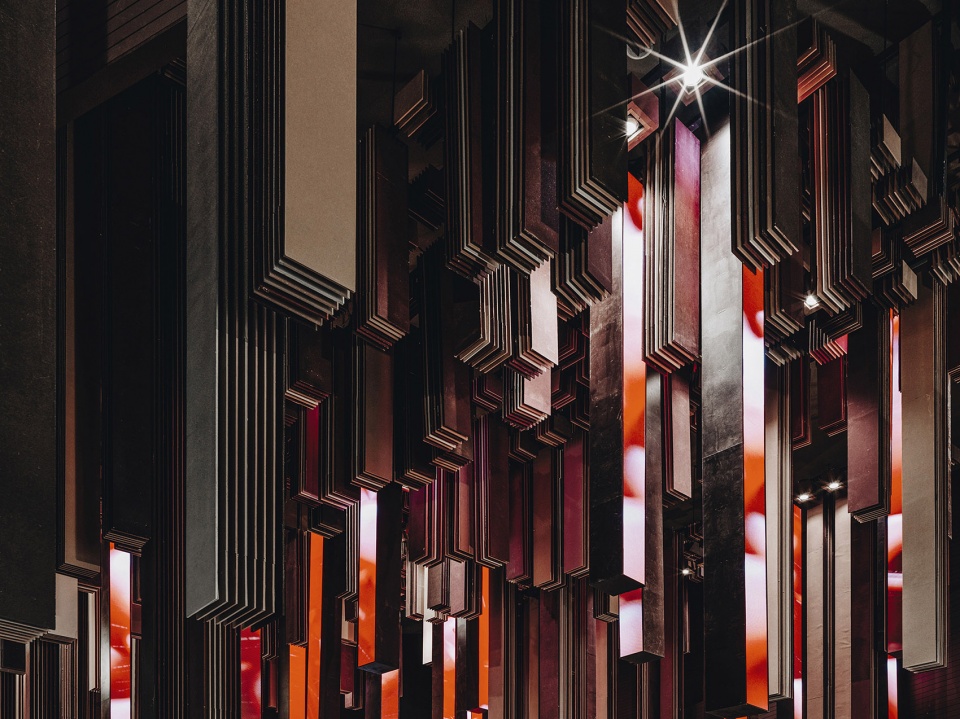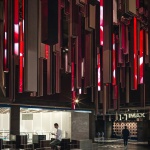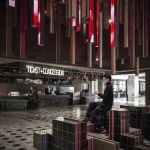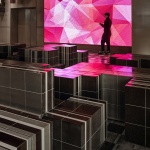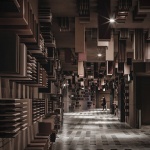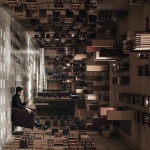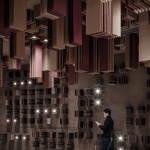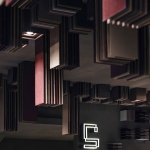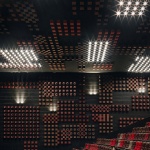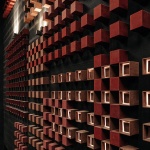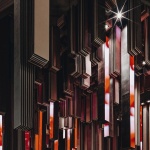感谢 壹正企划有限公司 对gooood的分享。更多关于他们,请至:One Plus Partnership on gooood
Appreciation towards One Plus Partnership for providing the following description:
雨花石是南京地区的特色,雨花石的花纹是一层层递进关系,灰色、咖啡色、褐色等不同的颜色相互层叠从而使得雨花石的颜色具有丰富的变化,因此具备一定收藏和艺术价值。设计师将雨花石的特点概括出来,以褐色石材来变现这种颜色的渐变关系,通过高低不平,水平的深浅变化来变现空间中的递进。
‘Rain flower pebble’ is a characteristic of Nanjing, China area. The pattern of the pebble is in gradual change of color layers – different colors such as gray, brown and tan are layered on top of each other to create such a rich color variation. This is also the reason why these pebbles have such a high collection and artistic value. The designers have perfectly illustrated the characteristics of the ‘rain flower pebble’ in this project. They use brown stones in different shades to convey the gradual change of colors throughout the whole perimeter.
▼影城入口区域-设计师概括雨花石特点,以褐色石材来体现颜色的渐变关系,entrance area of the cinema-the designers illustrated the characteristics of the ‘rain flower pebble’ by using brown stones to convey the gradual change of colors
走进大堂,从天花上吊装长短不一造型柱,每个造型柱是由7片渐变的褐色、咖啡色等组合而成。每一组的颜色排列也各不相同,中间还穿插了条形LED屏,从天花一直延伸向地面。配合LED屏的动态画面,使得这种渐变关系和一层层的递进关系更加生动,增加了光影的变化和空间的灵动感。
The ceiling of the lobby hangs lots of rectangular installations in various lengths. When one takes a closer look, he would see that each shape is composed of 7 pieces of components in gradient red. The color arrangement of each group is also different, and a strip LED screen is inserted in the middle, extending from the ceiling to the ground. With the dynamic image appearing on the LED screen, it is like raindrops falling from the sky.
▼大堂天花上吊装长短不一的造型柱,中间穿插条形LED屏,the ceiling of the lobby hangs lots of rectangular installations in various lengths and a strip LED screen is inserted in the middle
大堂的地台上,设计师设计了四组造型各异的雕塑,可供观众坐下或者倚靠休息。卖品部和票房是一个独立的柜台空间,石材的选择和整体空间保持一致,满足功能要求的同时,更是主题设计的延伸。
On the platform of the lobby, the designers specially designed four sets of sculptures in different shapes and heights for the audience to sit or rest. The concession and ticketing office are also an independent counter space, using a consistent choice of stone – which not only highlights the practical functions, but also fits well with the existing elements. If you review the entirety of the space, you would embrace how traditional aesthetics and modern design are merge into one space.
▼大堂地台上四组造型各异的雕塑可供观众坐下或倚靠休息,on the platform of the lobby, the designers specially designed four sets of sculptures in different shapes and heights for the audience to sit or rest
沿着大堂走进通道内,会看到大堂的造型同样也延伸进来,有些独立的造型被设计成特色的灯具。设计师通过每一层金属片不同颜色组合以及横向和纵向的安装方式,使得整个通道空间更加多变,增加空间的层次感。
This concept also extends to the corridor’s walls and ceilings. Some of the decorations have turned into unique lightings. Each individual plate is composed of several colors and being installed vertically and horizontally to increase the varieties, which makes the space more dynamic.
▼通道的墙面及天花板延续了大堂的造型理念,the concept also extends to the corridor’s walls and ceilings
▼部分独立的造型被设计成特色的灯具,some of the decorations have turned into unique lightings
设计师将数码的概念延伸至IMAX影厅当中。将传统的雨花石抽象成正方形的“像素点”,并且通过不同的排列组合在整个空间中以组的方式呈现。影厅里的“像素点”其实是由吸音材料做成的特色造型。壁灯和天花的灯具隐藏在造型之中,光影清晰得看到“像素”的轮廓,既满足造型的丰富也能满足影厅内对光照的要求。
The designers have continued the digitalization concept to the IMAX auditorium. They have turned the traditional ‘rain flower pebble’ pattern into abstract cubic pixel shapes and arranged them in various combinations throughout the space. These pixel-like shapes are actually unique shapes made of sound absorbing materials. Some combinations have been custom-made by the designers to be characteristic wall lights, and the lights show the outline of each pixel. The lights on the ceiling are also presented in a group of squares so to provide enough light to the space, yet still resonate with the design theme.
▼IMAX影厅中,传统的雨花石抽象成正方形的“像素点”,in IMAX auditorium, the traditional ‘rain flower pebble’ pattern has turned into abstract cubic pixel shapes
VIP休息室内整体墙设计成休闲空间,软包由一个个小的立方体组合而成,就像是一组红色的“像素点”放大组合而成。整个影院设计师将雨花石的特点剥离出来,结合数码的像素点,以这种重新组合的方式作为此次影院的设计主题,设计师的巧思在影院空间中加以呈现。
This pixelated expression in the VIP lounge is even more prominent. The whole wall is designed as a leisure space, which is composed of small comfortable cushion cubes, like a set of red pixels combined and enlarged for guests to sit and rest. In this project, the designers convey the gist of the rain flower pebbles in combination with the digital pixels. They use this new combination method as the design theme of this project to show their thoughtful arrangement with the space.
▼像素点及造型柱细节,detail of the pixels and rectangular installations
项目名称:南京幸福蓝海影城
设计方:壹正企划有限公司
公司网站:www.onepluspartnership.com
联系邮箱:mt@onepluspartnership.com
完成时间: 2018年11月完工
主创及设计团队:罗灵杰、龙慧祺
项目地址:江苏省南京市燕城大道1号招商花园城4楼
建筑面积:4884.6㎡
客户:幸福藍海影視文化集團
Project name: Omnijoi Internatianal Cinema
Design: One Plus Partnership
Website: www.onepluspartnership.com
Contact e-mail: mt@onepluspartnership.com
Completion Year: 11/2018
Leader designer & Team: Ajax Law & Virginia Lung
Project location: NanJing
Gross Built Area: 4884.6㎡
Clients: Omnijoi Media Corporation
More:壹正企划有限公司。更多关于他们:One Plus Partnership on gooood
