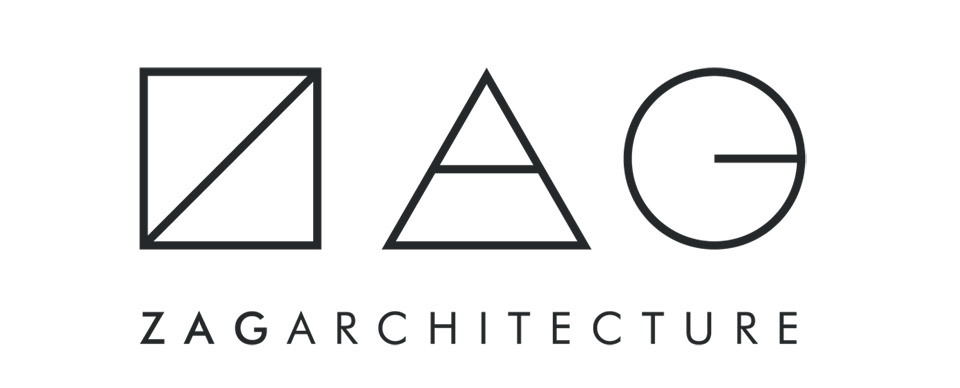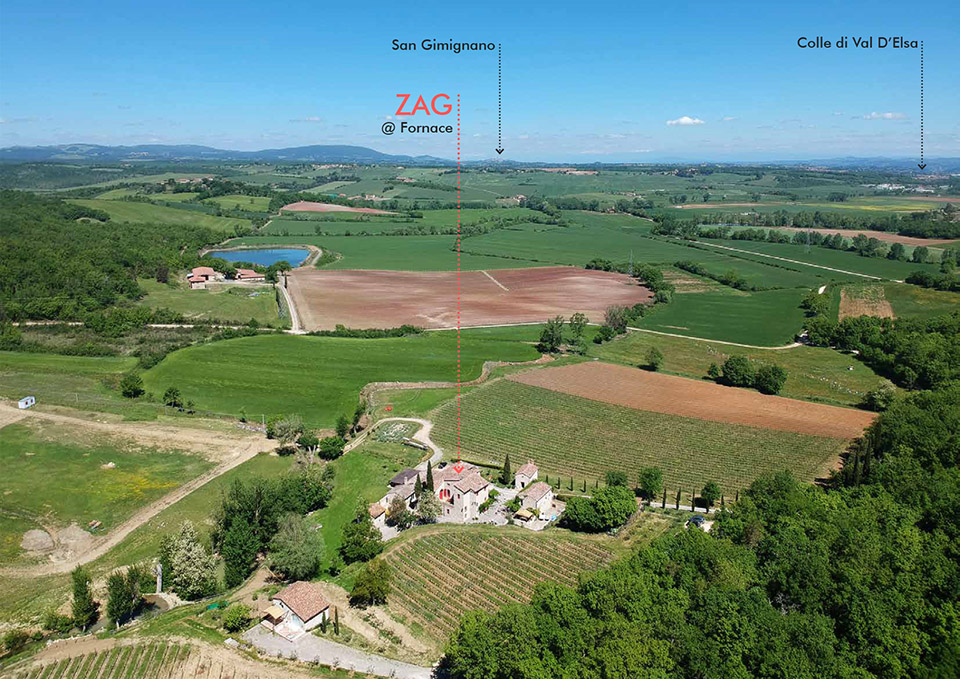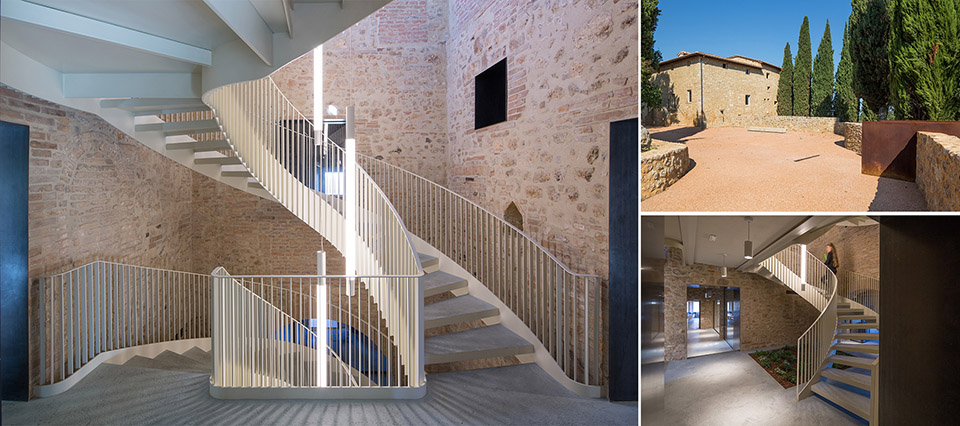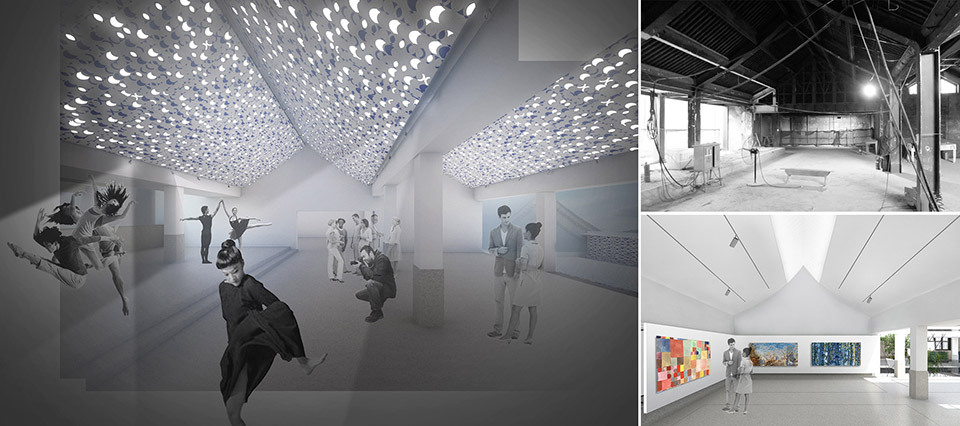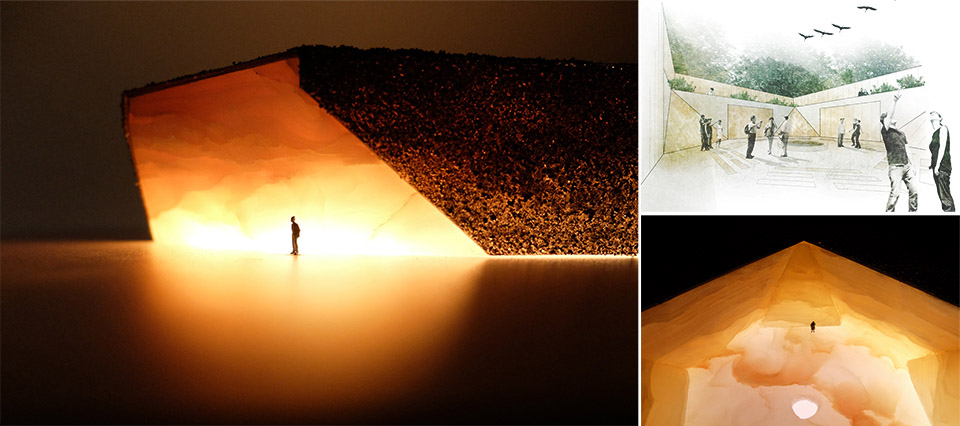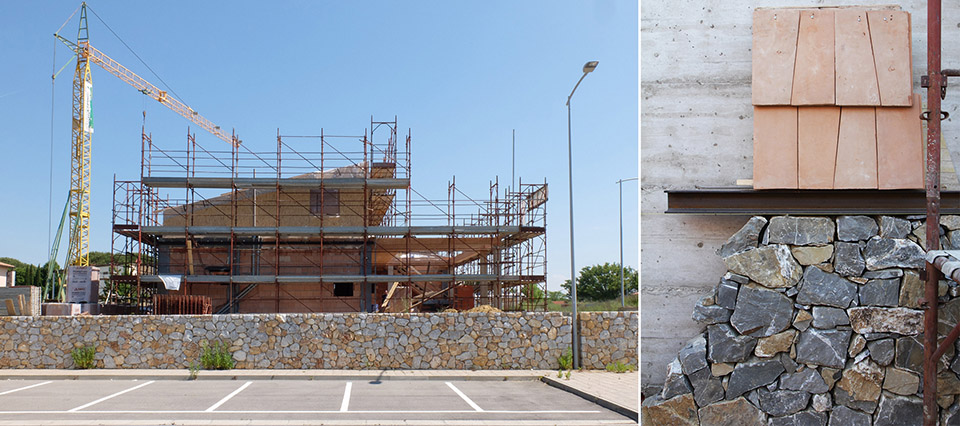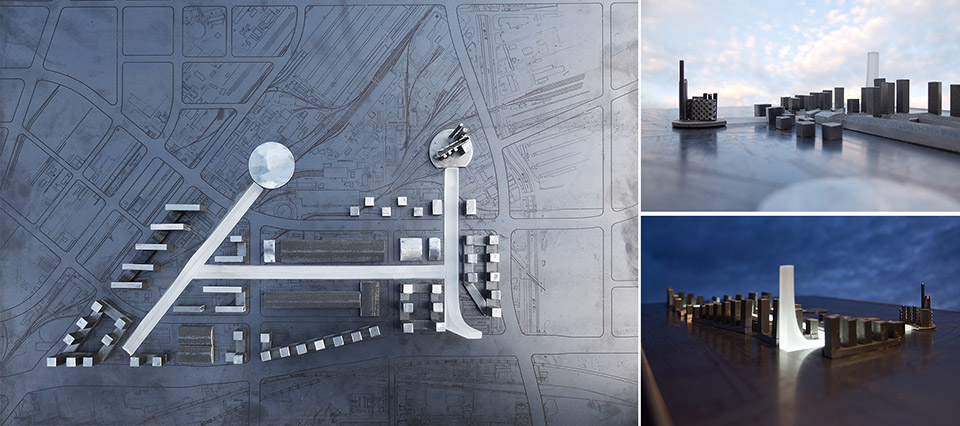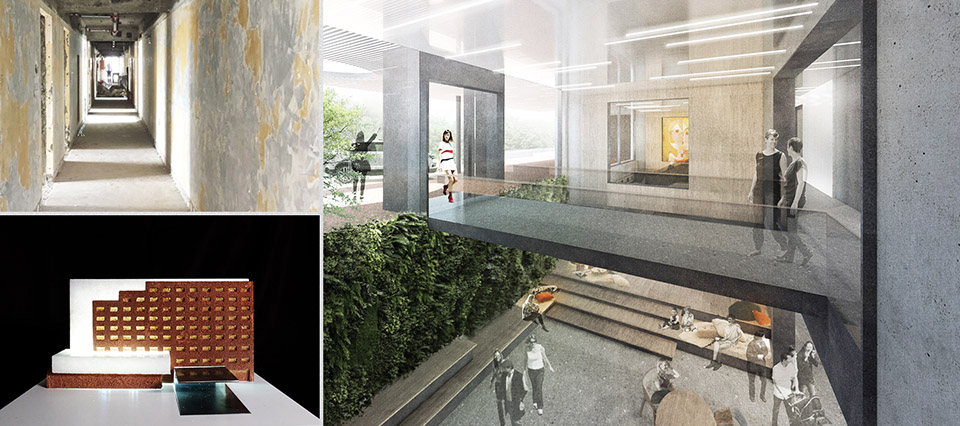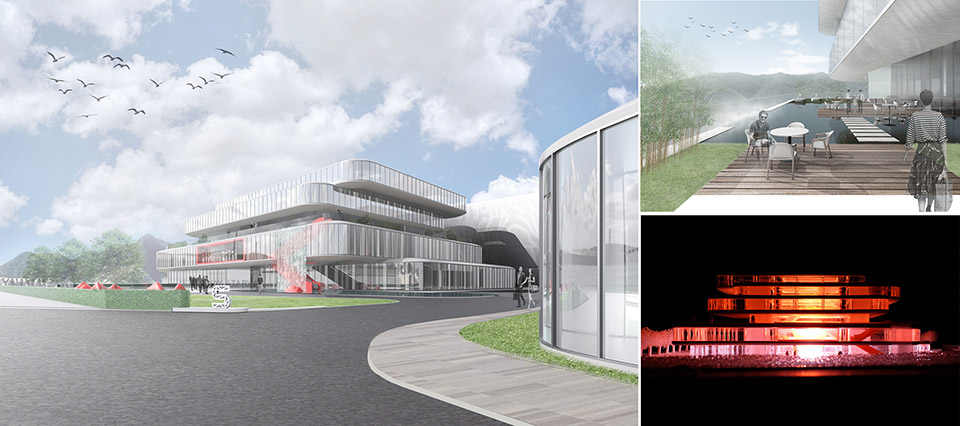事务所简介 | About the studio
”ZAG“ ,迸发想法且精准捕捉灵感的瞬间。
”ZAG” 的设计方法是非单一线性的发现过程,透过多面向的交互探索来调整、翻转设计的方向,以寻求最佳解决方案。
Studio ZAG 白山建筑设计由 Cristiano Bianchi 于2017年创立于北京及意大利托斯卡纳。透过建筑设计面向自然、城市、空间以及艺术等跨领域探索,为一充满年轻活力的国际化工作室。意大利工作室位于托斯卡纳 埃尔萨谷口村 (Colle di Val d’Elsa) ,与傢俱设计工作室ARCHIRIVOLTO、新创葡萄酒品牌 IL DRAGO E LA FORNACE比邻。
经过了两年的努力,Studio ZAG 将设立广州分部,寻找拥有共识的初创团队!正在建造的项目有北京画廊改造、北京酒店改造、日照西餐厅及台州国际傢俱品牌总部楼,于意大利的托斯卡纳住宅、酒店SPA、能源公司总部(老建筑改造)等项目也将陆续于明年完成。除了建筑项目,另有艺术规划项目密集策划中,期待对建筑和艺术充满热情的你一同加入未知的领域!
ZAG represents our method: a non-linear design process continuously informed by data (context, client, economy, environment, materiality…) which change/adjust/invert the direction of the project, until the best possible solution is achieved.
The “ZAG” represents for us the very precise moment when an idea takes shape and changes everything.
ZAG is an architectural office working between Italy and China. Directed by the founder Cristiano Bianchi, ZAG operates in the fields of architecture, urbanism and interior design.
Cristiano Bianchi简介 | About Cristiano Bianchi
Studio ZAG创始人,主持建筑师。意大利注册建筑师,现任埃尔萨谷口村 (Colle di Val d’Elsa) 市镇文化顾问。
2004年毕业于 意大利 佛罗伦萨,多年经验于国际知名建筑事务所,如Atelier Mendini(米兰),Studio Fuksas(罗马),Studio Archea(佛罗伦萨)。于2011-14任AS-Architecture Studio北京分公司设计总监。2015-16 Studio O 中间建筑,北京合伙人。
2017年,创立 ZAG Architecture 白山建筑。
除了建筑设计,也钻研建筑摄影,作为个人兴趣之外更是一种研究方法,主要致力于探索亚洲城市其独特的发展及变革,以及建筑空间与文化认同之间的关系。2019,与Kristina Drapic, Pico Iyer 共同著作《Model City Pyongyang》,由Thames and Hudson Ltd出版。
Founder, Principal
Italian registered Architect, graduated in Florence in 2004.
He built his professional figure by working with international firms such as Atelier Mendini (Milan 2002-03), Studio Fuksas (Rome 2004-07), Studio Archea (Florence 2008-10), AS-Architecture Studio (Beijing 2011-14) and studio O (Beijing, 2015-16).
In 2017 he founded ZAG Architecture, based in Colle di Val D’Elsa and Beijing.
He practice architectural photography as a collateral activity and a personal method of research, mainly focused on urban and social transformations in Asia, and on the relationship between architectural space and identity.
He lives and works between the Tuscan hills and China.
意大利工作室 | Office
项目 | Projects
▽ 绿色能源公司总部(中世纪建筑改造)(建成)
▽ 南池子艺术中心(在建)
▽ 北京玛瑙石博物馆(规划中)
▽ 托斯卡纳花之家(在建)
▽ 济钢工业园区规划改造
▽ 太阳宫酒店改造(在建)
▽ 国际家居总部大楼(规划中)
▽ 日照西餐厅(在建)
招聘岗位 | Positions
O Project Architect 项目建筑师(初创成员)1-2名(广州、深圳、北京)
工作室仍在拓展阶段!我们期待你是对自己有要求,对开创建筑事业有兴趣并充满热诚,你将面对的不仅只是设计上的挑战,还有许多层面的事务需要和团队并肩处理。
1. 建筑学学士或以上学位
2. 拥有优秀设计才能、关注建造细节并具备良好图面表达能力
3. 作为全职建筑设计师的3-5年或以上工作经验(不含实习),国内外知名建筑事务所工作经验者优先
4. 具有良好英文能力者优先考虑
5. 拥有完整建筑项目经验工作(施工图及工地现场经验)
6. 对管理有兴趣(有相关经验者优先)
7. 熟练掌握AUTO CAD, RHINO, Adobe Creative Suite等相关软件的应用
8. 拥有良好的手工模型制作、草图习惯
O Intern 实习生1-2名(广州、深圳)
1. 大学本科三年级或以上在校生并能够保证4个月或以上的实习期,具体专业不限建筑,设计或艺术类有关专业即
2. 拥有优秀设计能力和观察力,有相关设计工作经历者更佳
3. 熟练掌握AUTO CAD, RHINO, Vray, Adobe Creative Suite等相关软件的应用
4. 性格热情积极,能够配合办公室的高速工作节奏
5. 高求知欲且愿意积极寻求解决方法。有责任心且高自我管理能力
6. 拥有良好的手工模型制作、草图习惯
申请方式 | Application
工作地点位在广州市越秀区。视项目情况,每年将安排项目建筑师至意大利托斯卡纳短期工作。
有意者请将以下材料发送至:jobs@zagarchitecture.com
1. 作品集:PDF格式,精选作品(8MB以下,超过将被取消)
2. 简历:PDF格式(含姓名、照片、工作经历、学习经历、自我陈述)
3. 动机:请于邮件内陈述想加入 Studio ZAG 的理由及对这份工作的期许
邮件标题请标注应聘职位,并请于内文注明最快入职时间。我们将会尽快与您联系!
工作室网址:https://zagarchitecture.com/
Studio is located in Guangzhou center. Project Architect will have chance to work with our Italian team in Tuscany, according to project schedule of each year.
If you are interested, please send your CV and portfolio (PDF MAX 8MB) to jobs@zagarchitecture.com , indicating your name and the position that you are applying for in the subject line. Internship applicants please note your period expectation in the email.
