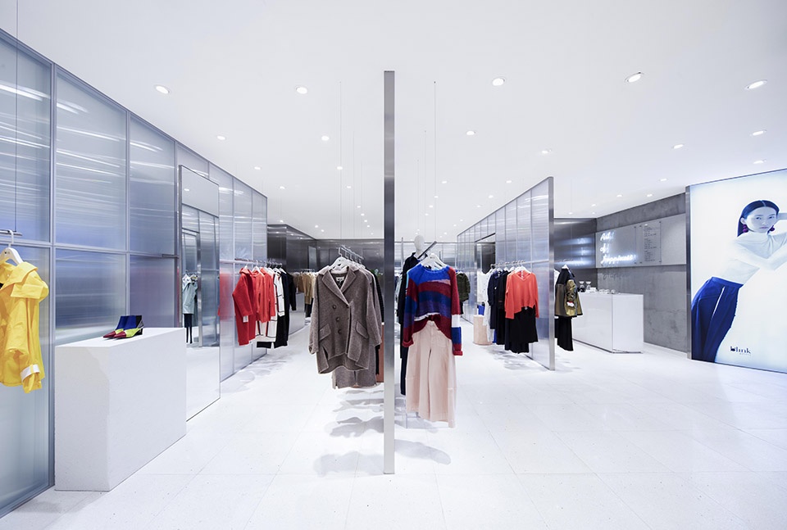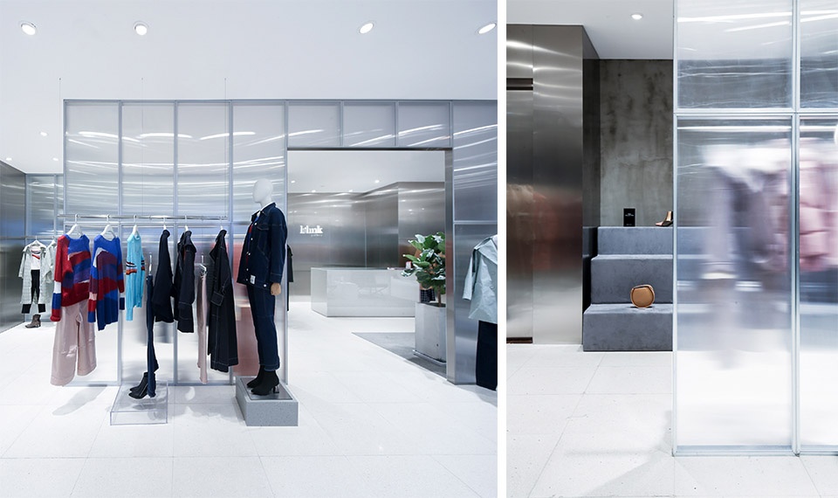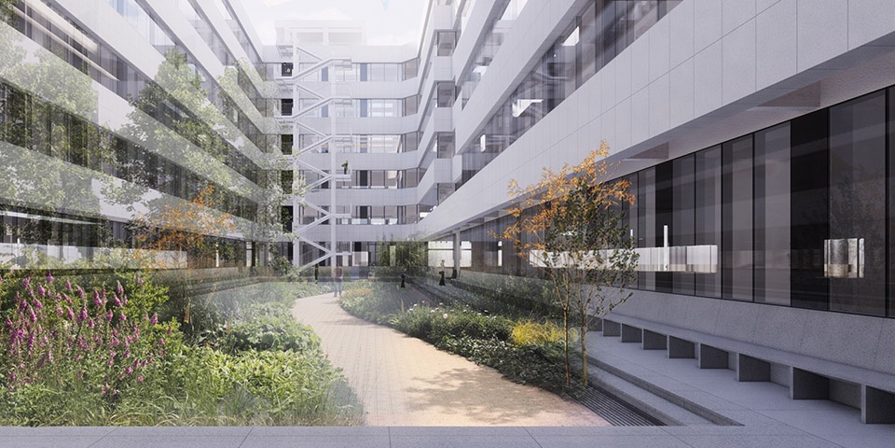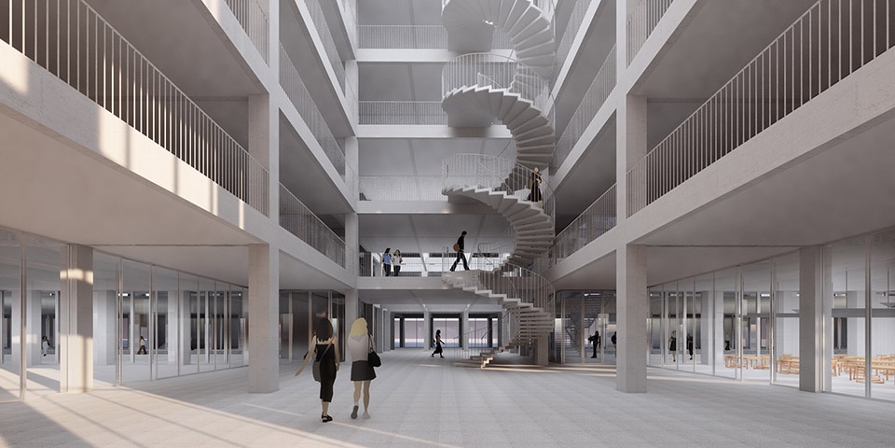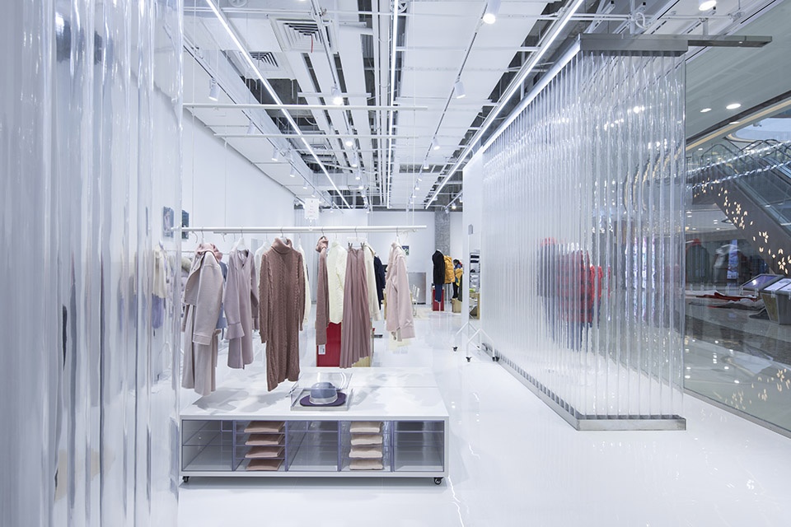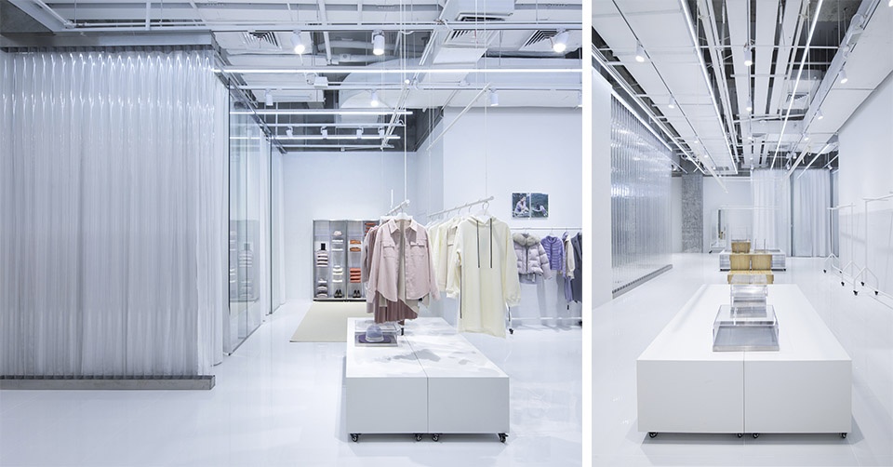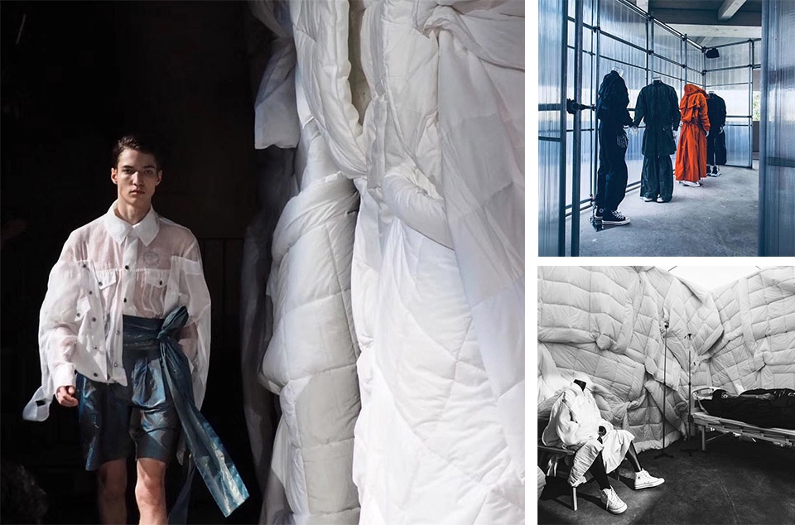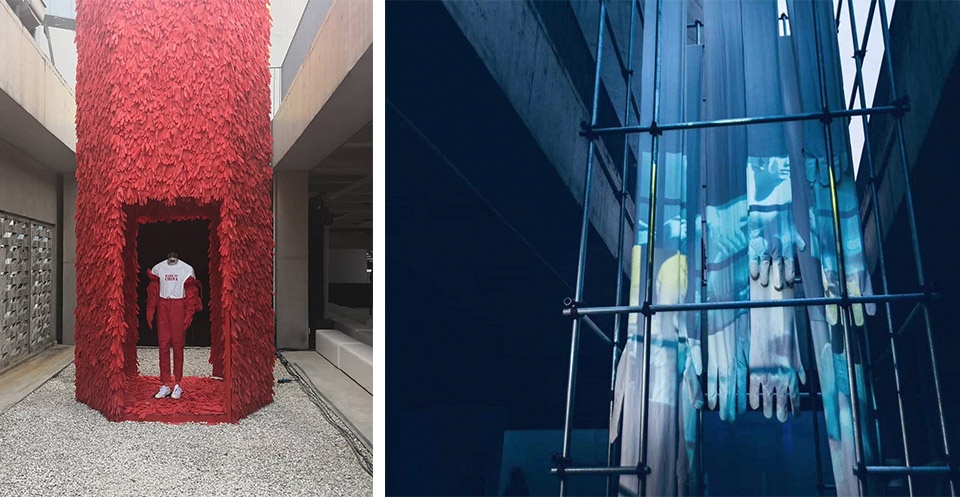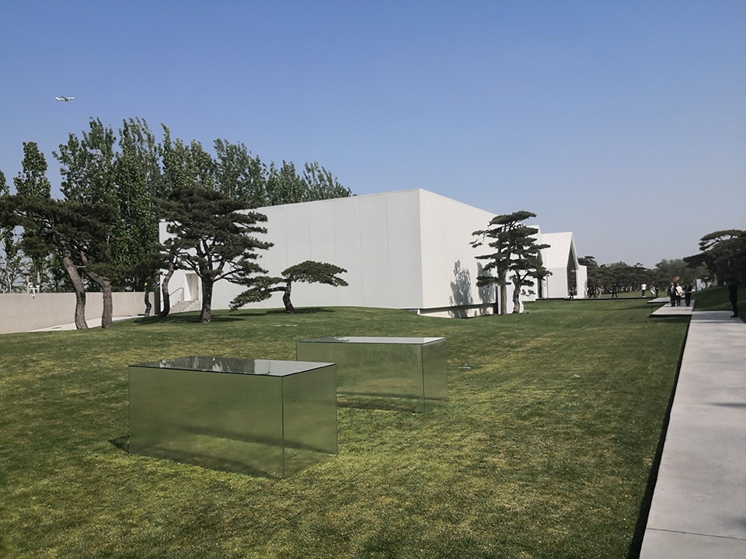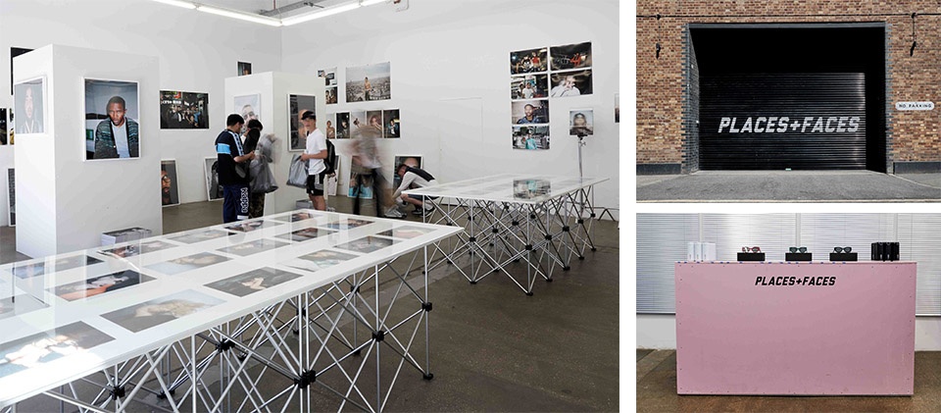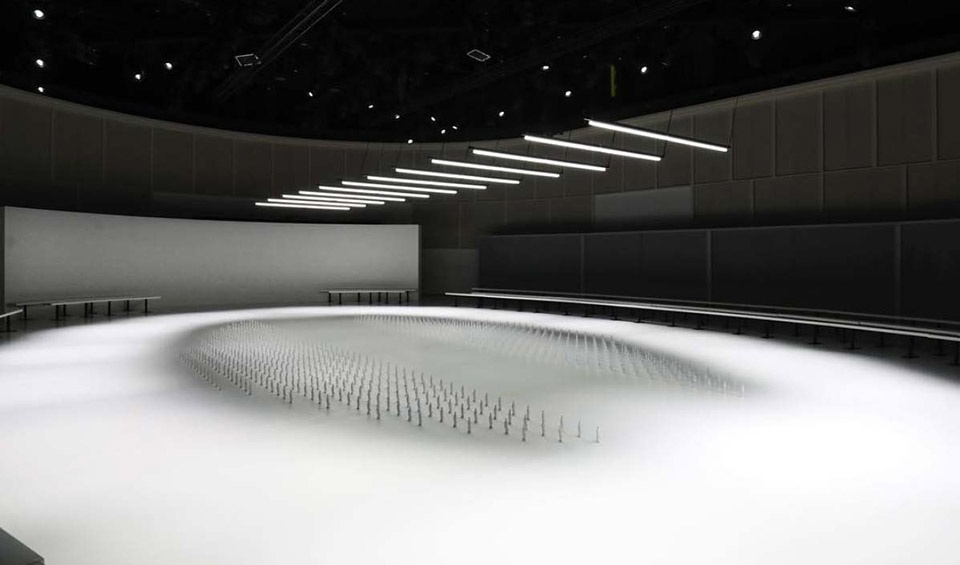公司简介 | Company Profile
Joseph Dejardin is looking for talented individuals to join its rapidly growing main office in Shanghai, China.
Joseph Dejardin is a multi-disciplinary design/architecture studio, working across architecture/interiors, set design/installations, exhibitions and furniture, based in London and Shanghai and working on projects internationally. The studio is currently involved in several architecture, interiors and set design projects in the UK and China, including a series of multi-brand concept stores and two large-scale architectural conversion projects, alongside a number of ongoing fashion collaborations.
Joseph Dejardin is searching for passionate individuals to work on projects across China and internationally. You will be joining the studio at the early stage of the practice’s development and will have the opportunity to work closely with our team of architects, developing your skills and growing with the practice.
Joseph Dejardin 现正招募富有天赋的人才,加入飞速发展的上海办公处。
Joseph Dejardin是跨领域的设计/建筑工作室,设计范畴包括建筑/室内设计,舞台设计/搭景,展览设计以及家居设计等等,现驻伦敦与上海并接受国际范围的项目。我们正在进行中的项目有在英国与中国的数个室内设计和舞台设计,室内设计方面包括一系列多品牌概念商店和两个大规模建筑翻新项目,同时还有多个时尚产业合作项目。
Joseph Dejardin工作室正在寻找富有热情的年轻人,负责中国与国际项目。在这里,你能在团队的发展早期与大家一同参与团队的建设,并有机会与团队建筑师肩并肩工作,发展职业技能,培养专业素养。
部分项目 | Selected Projects
2017, STRATEGY AND IDENTITY, 009KT SPATIAL IDENTITY, BLINK GALLERY, CHINA
An update and reimagining of the brand’s existing spatial identity, reaffirming the principles of the brand. Aluminium framing supporting large lenticular sheets act as partitions, contrasting furniture sculpted from wet pour rubber. A clean, futuristic environment.
2017,战略识别,009KT 空间特性,BLINK GALLERY,中国
在品牌原有的空间特性之上进行设计更新与重塑,更加强调品牌信条。以铝制边框镶嵌透镜为隔断,与用湿灌胶打造的家具形成鲜明对比。整体环境清新、未来感强。
Photographer: Hedy Zhang@Raw Vision Studio
Location: Shanghai Kerry Centre (静安嘉里中心)
2020, ARCHITECTURE, 048 BUILDING 3, CHEN FENG GROUP, SHANGHAI
Ongoing Project
Renovation of the 32,000 square metre Building 3 on the Chenfeng Group Kunshan Campus. The project is to produce an up-to-date and inspiring facility to serve as a centrepiece of Chenfeng Group’s vision for the campus as a fashion incubating hub. When complete the project will provide a central atrium, fabric libraries, meeting spaces, studios, canteens, private dining rooms, cafes, offices and exhibition spaces. Our approach has been to analyse the existing building, retain as many original features as possible when suitable, and then strip everything else back to basics, adding measured finishes and fittings to improve and update its function where necessary.
2020年, 建筑设计, 048 三号楼改修与整装, 晨风集团, 上海
进行中的项目
晨风集团昆山园区三号楼32000平方米的建筑翻新项目,旨在建造出与时俱进并有启发性的设施来作为晨风集团时尚孵化园中心。项目完成后将会有新的中央天井、面料馆、会议空间、工作室、食堂、包房、咖啡馆、办公室以及展示空间。我们的方法思路是分析现有建筑, 尽可能多地保留合适的原始特征, 然后将其他部分清拆回基础状态, 在需要的地方增加饰面和设备来改善和更新其功能。
Photographer: Joseph Dejardin (Renders)
Location: Chenfeng Group Kunshan Campus (昆山晨风集团)
2017, STRATEGY AND IDENTITY, 010KT SPATIAL IDENTITY, BLOOMING, CHINA
Designed in collaboration with Anna Drakes. Focus upon simplicity, warmth, family and quality as the hallmarks of the brand. Simplicity expressed through the honesty of the materiality, contrasting modern and traditional materials for emphasis; tile finishes and natural wood furniture were contrasted with translucent glass divides and clear Perspex and steel displays, epitomising the meeting of modernity and traditional values that is a hallmark of modern China.
2017,战略识别,010KT 空间特性,柏明,中国
与Anna Drakes合作出品。聚焦于简约、温情、家庭之概念与品质。设计师通过外露的材料来传达“简约”这一概念,使用了传统与现代的不同材料来强调这一特点:饰面瓷砖与原木家具搭配着半透明玻璃隔断,同时附有有机玻璃与钢制材料所制的展示架,呈现了传统与摩登的碰撞,致敬了这一当代中国的鲜明特征。
Photographer: Hedy Zhang@Raw Vision Studio
Location: Zhangjiabang Wanda ( 张家港万达 )
2018, INSTALLATION SET SHOOT, 075 POWER STATION OF ART SS19 SHOW ‘THIS IS MY JOURNEY THROUGH LIFE’, FENG CHEN WANG X CONVERSE, SHANGHAI
Set and Exhibition Design for Feng Chen Wang’s collaborative show with converse. For the exhibition, we looked back through Feng’s previous collections and created a room-like space for exhibiting each season. These rooms each referenced our previous collaboration, to create a set of distinct and contrasting materialities. The outside of these became the backdrop for the catwalk show.
2018, 装置、布景、摄影,075 上海当代艺术博物馆 SS19 秀场 ‘THIS IS MY JOURNEY THROUGH LIFE’ 王逢陈 X CONVERSE,上海
为王逢陈与converse合作的秀场设计布景与展场。我们回顾了王逢陈此前系列的作品并设计了类似房间的空间来展示各季作品。每个房间都参考之前有过的合作,材料质感特点鲜明且对比强烈。这些空间将成为走秀的背景幕。
Photographer: Joseph Dejardin
Location: Power Station of Art (上海当代艺术博物馆)
2018, INSTALLATION SET SHOOT, 060 MO&CO FUTURE OPERA FASHION SHOW, EDITION, SONG ART MUSEUM, BEIJING
Set Design MO&Co Edit10n’s AW18 collection catwalk show. Named ‘Future Opera’ the collection took inspiration from Wong Kar-Wai’s acclaimed film 2046; combining evocative ’60s-style landscapes and settings with claustrophobic futuristic CGI metropolises. The set design introduced futuristic elements such as a sweeping metal runway weaving amongst transparent Perspex seats scattered across the grassy hillsides of the venue, the Song Art Museum, a private gallery and gardens.
2018年, 装置、布景与拍摄, 060 MO&CO 展出, EDITION, 松美术馆, 北京
为MO&Co Edit10n’s AW18 18秋冬系列秀场进行布景设计。系列名为“未来歌剧”(Future Opera),灵感来源于王家卫的经典电影《2046》,将怀旧的60年代景观和布景与狭窄幽闭的未来风格CGI都市场景相结合。布景设计引入未来风格元素,如弧线型流畅金属T台在透明有机玻璃座椅中绵延,整体布局不失紧凑地散落于私人艺术馆——松美术馆之中。
Photographer: Joseph Dejardin
Location: Song Art Museum ( 松美术馆)
2018, INTERIORS EXHIBITION, 052 AROUND THE WORLD AND BACK EXHIBITION, PLACES + FACES, PROTEIN STUDIOS, LONDON
Around the World and Back exhibition and popup at Protein Studios, Shoreditch, marked a homecoming for the photographers and their cult fashion brand, celebrating five years of travel and photography. The design for the exhibition encompassed an exhibition space with a clean museum-style in one half of the location and a popup store which sought to evoke the ambience of a corner shop. Both these elements drew on the material language developed in our previous collaboration 4 years prior.
2018年, 室内设计与展览设计, 052 AROUND THE WORLD AND BACK 展览, PLACES + FACES, PROTEIN STUDIOS, 伦敦
位于伦敦肖迪奇Protein Studio的Around the World and Back展览与快闪店项目,是为了给回到家的摄影师们与他们的时尚品牌共同庆祝五年的旅行和拍摄经历。展览空间被设计为一半是简单整齐的博物馆风格,另一半充满街角商店的氛围。这两种风格的元素都运用了4年前品牌与设计师合作时期开发的材料语言。
Photographer: Lauren Hurley
Location: Protein Studios, Shoreditch, London (Protein Studios, 肖尔迪奇,伦敦)
2018, INSTALLATION SET SHOOT, 072 XIMON LEE SS19 CATWALK, XCOMMONS, SHANGHAI
The motif of Ximon Lee’s collection was a statuette recalling traditional Chinese statues of goddesses. A field of reproductions of these statuette was laid out in the space, with the runway crossing it. A row of strip fluorescent tubes was suspended above the central passage, illuminating the models as they walked.
2018年, 装置、布景与拍摄, 072 XIMON LEE SS19 T型台, XCOMMONS, 上海
Ximon Lee系列的母题是一个小型雕像,使人想起中国传统女神塑像。重制这些小型雕像的工坊在秀场空间中列出,T台穿梭其中。一列条形荧光灯条于主通道上方挂起,灯光环绕行进中的模特。
Photographer: Joseph Dejardin
Location: Taikoo Hui, Shanghai (太古汇, 上海)
招聘职位 | Positions
O ARCHITECT
– Architectural degree (UK equivalent Part 2 or Part 3 Qualification)
– 2 years’ or more professional experience in architectural design work
– On-site construction experience in China
– Experience working with Local Design Institutes (LDI) and contractors
– Highly proficient with AutoCAD, Sketchup, and Adobe Suite, Revit/BIM experience preferable, but not necessary
– Strong communication and coordination skills
– Material sourcing and specification experience
– Professional level English and Chinese are essential
O 建筑师
– 建筑专业学位及以上(相当于英国RIBA part 2或part 3)
– 在建筑设计领域拥有至少两年经验
– 在中国有施工现场勘察经验
– 与当地设计院和施工队有合作经验
– 熟练操作AutoCAD、Sketchup 与Adobe 套件, 具有操作Revit/BIM能力者优先(非必需)
– 重视信息流通与团队之间的交流
– 材料采购与熟知规格明细等相关经验
– 专业层面流利运用中英文
O INTERIOR DESIGNER
– Bachelor’s degree or above in architecture or interior design
– 2 years or more of professional experience in Interior design
– Experienced in making construction drawings and construction administration
– Highly proficient with AutoCAD, Sketchup, and Adobe Suite, Revit/BIM experience preferable, but not necessary
– Strong communication and coordination skills
– Material sourcing and specification experience
– Good spoken and written English and Chinese
O 室内设计师
– 建筑学/室内设计专业本科及以上学历
– 于专业领域拥有至少2年以上工作经验
– 拥有制作施工图与施工管理等相关经验
– 熟练操作AutoCAD、Sketchup 与Adobe 套件, 具有操作Revit/BIM能力者优先(非必需)
– 重视信息流通与团队之间的交流
– 材料采购与熟知规格明细等相关经验
– 流利运用中英文
O JUNIOR ARCHITECT
– Architectural degree (Bachelor’s or above)
– Highly proficient with AutoCAD, Sketchup, and Adobe Suite, Revit/BIM experience preferable, but not necessary
– Strong communication and coordination skills
– Material sourcing and specification experience
– Good spoken and written English and Chinese
O 助理建筑师
-建筑学本科学历或以上
– 熟练操作AutoCAD、Sketchup 与Adobe 套件, 具有操作Revit/BIM能力者优先(非必需)
– 重视信息流通与团队之间的交流
– 材料采购与熟知规格明细等相关经验
– 流利运用中英文
O DESIGN ASSISTANT
– At least 2 years’ experience preferable
– Study in relevant design field (Architecture, Interiors, etc.)
– Highly proficient with AutoCAD, Sketchup, Adobe Suite
– Strong comprehension skills; can quickly understand the design concepts of the lead designer
– Furniture and materials awareness
– Good spoken and written English and Chinese
O 设计助理
– 有至少 2年经验者优先
– 有相关领域学习经验 (建筑/室内/等等)
– 高度娴熟使用 AutoCAD, Sketchup, Adobe Suite
– 极强的学习和理解能力: 能快速准确地理解首席设计师的设计概念
– 对家具和材料有相关的认知
– 流利运用中英文
O INTERN
– Bachelor or Postgraduate degree student/recent graduate
– Minimum 2-month internship
– Passionate in design-thinking, and strong in creative design skills
– Proactive and responsible, able to work independently and in close collaboration with lead designers
– Keen to develop skills under internationally
-trained design team’s tutelage and take on responsibility during projects
– Proficient in software such as AutoCAD, Sketchup, Adobe Creative Suite
– Good written and spoken English and fluent Chinese are a requirement for this position
– Salary provided and accommodation available for interns
O 实习生
– 建筑学相关专业本科或研究生应届毕业生
– 实习时间2个月以上
– 对设计充满热爱,具有突出的方案设计创作能力
– 有高度责任心及积极主动的工作态度,与团队密切合作的同时具备独立工作能力
– 乐于在国际团队的指导下提升自身水平并在项目中负起责任
– 熟练运用相关设计绘图软件如Sketchup, AutoCAD, Adobe Creative Suite, Microsoft Office
– 中英文读写流利。
– 实习生工资以及提供住宿
O STUDIO MANAGER
– Efficient in managing a variety of tasks
– Enthusiastic team player willing to take direction but also work on own initiative
– Enthusiastic about design, with experience of working in a design-led office is desirable
– Have a good understanding of Adobe Photoshop and InDesign & excellent in Microsoft Office
– Excellent communication skills in English & Chinese
O 工作室经理
– 有效管理各种任务
– 拥有工作热情,可在指示下进行工作,也可独立完成工作
– 热衷于设计,拥有设计工作室工作经验者优先
– 熟悉Adobe Photoshop和InDesign以及Microsoft Office熟练使用
– 良好的中英文沟通能力
Please email your cover letter in English, CV and samples of work (PDF format less than 10MB) to: info@josephdejardin.co.uk
Please state the position you are applying for with an indication of your availability within the cover letter.
请将您的英文求职信、简历和个人作品(PDF格式小于10MB)发送至: info@josephdejardin.co.uk
请在求职信中写明您申请的职位和可入职的日期。
