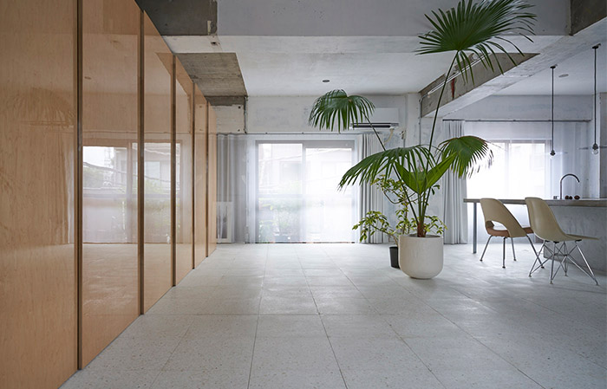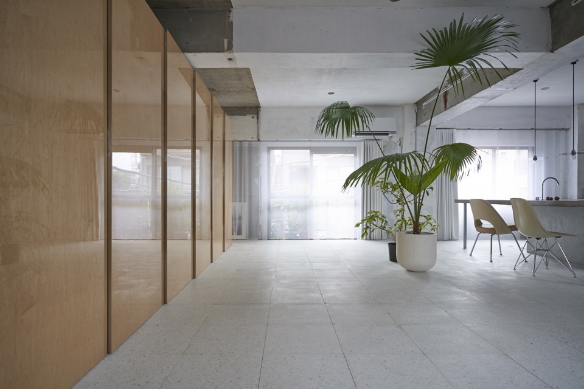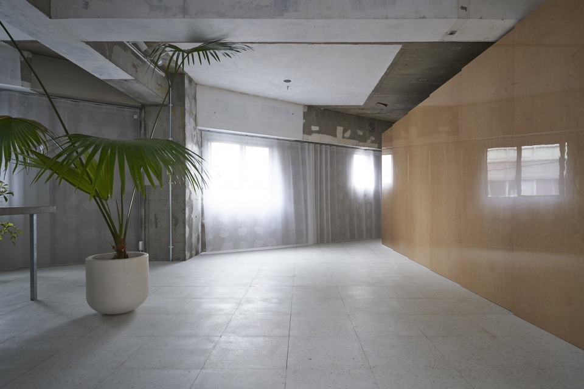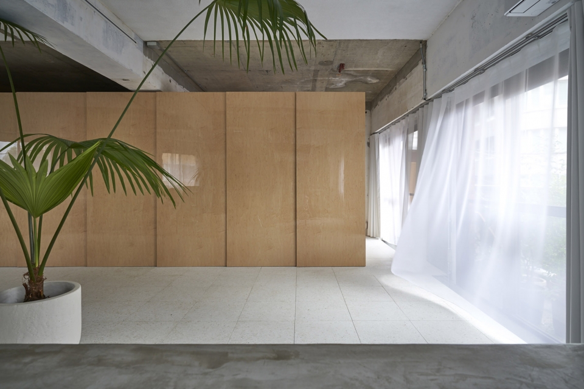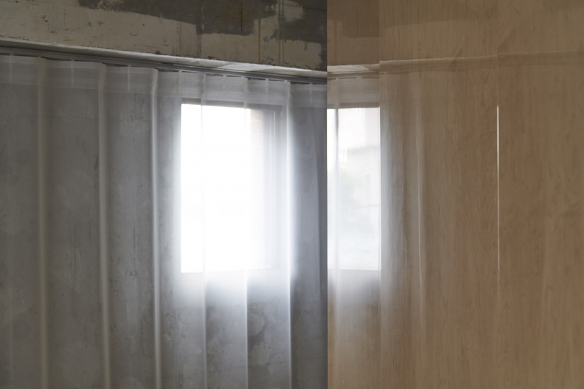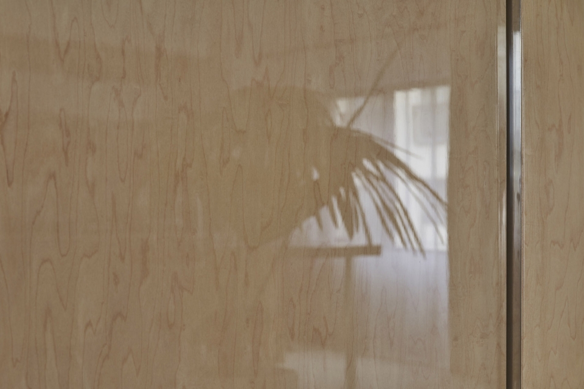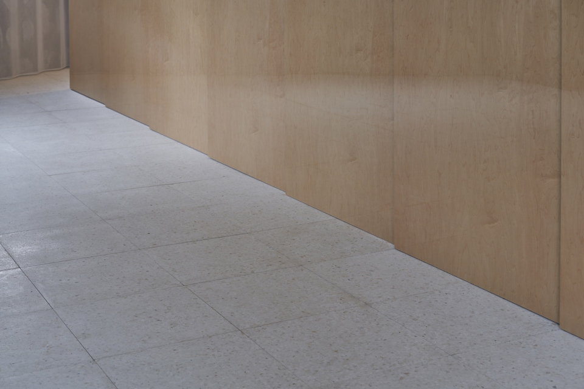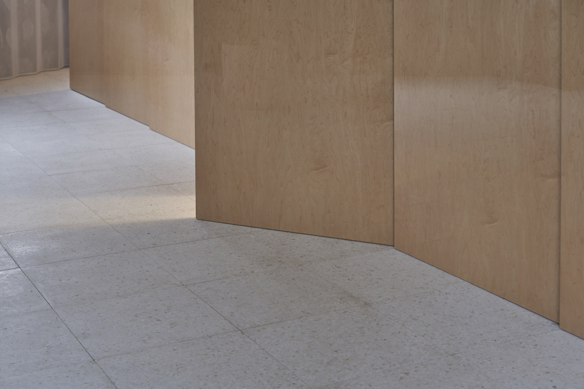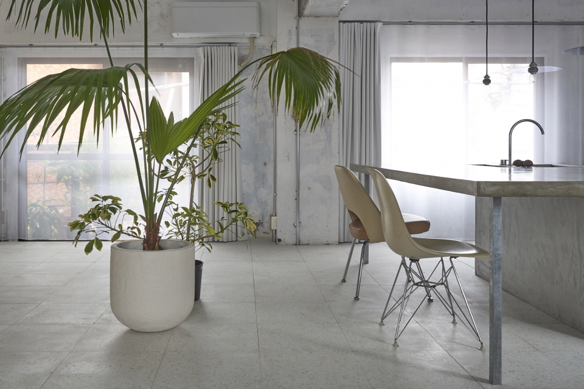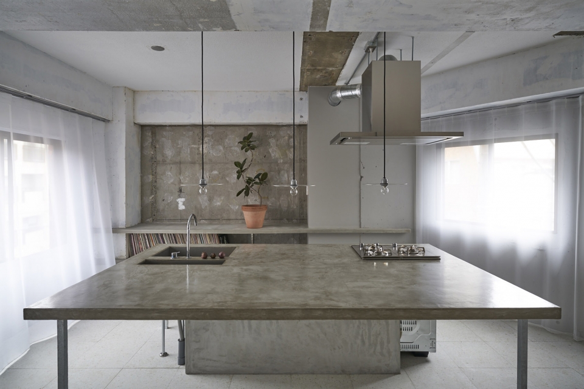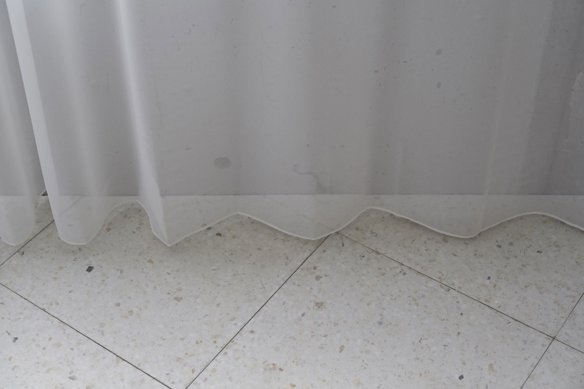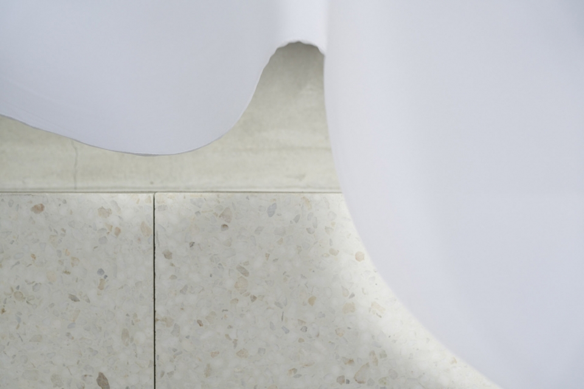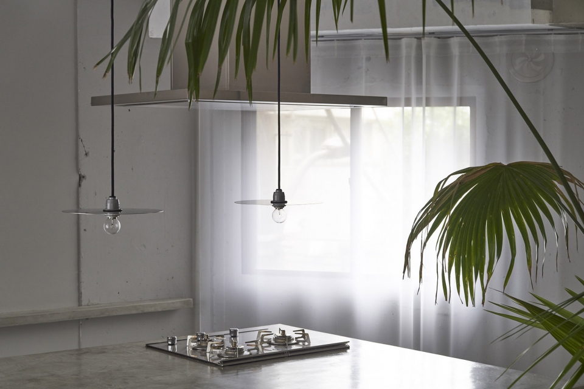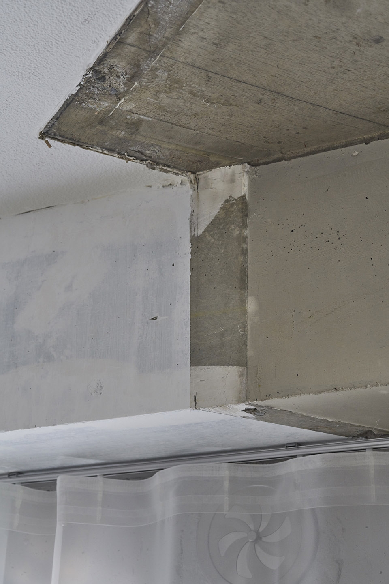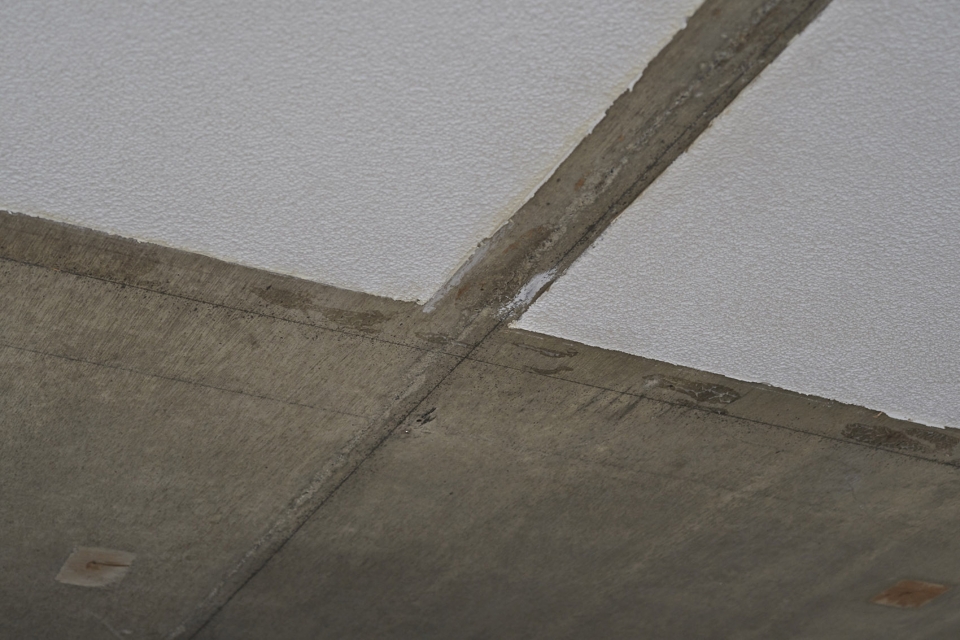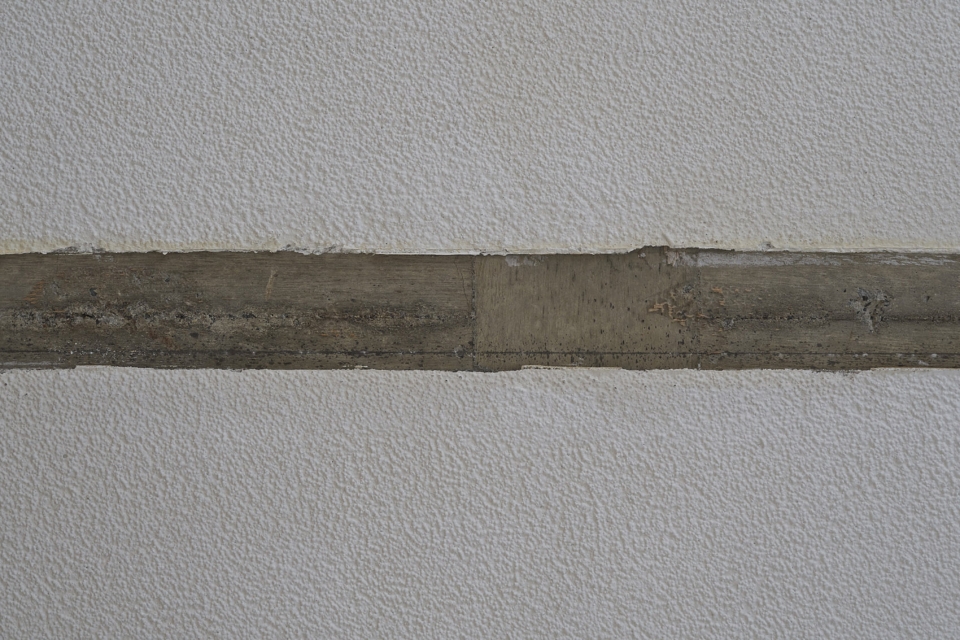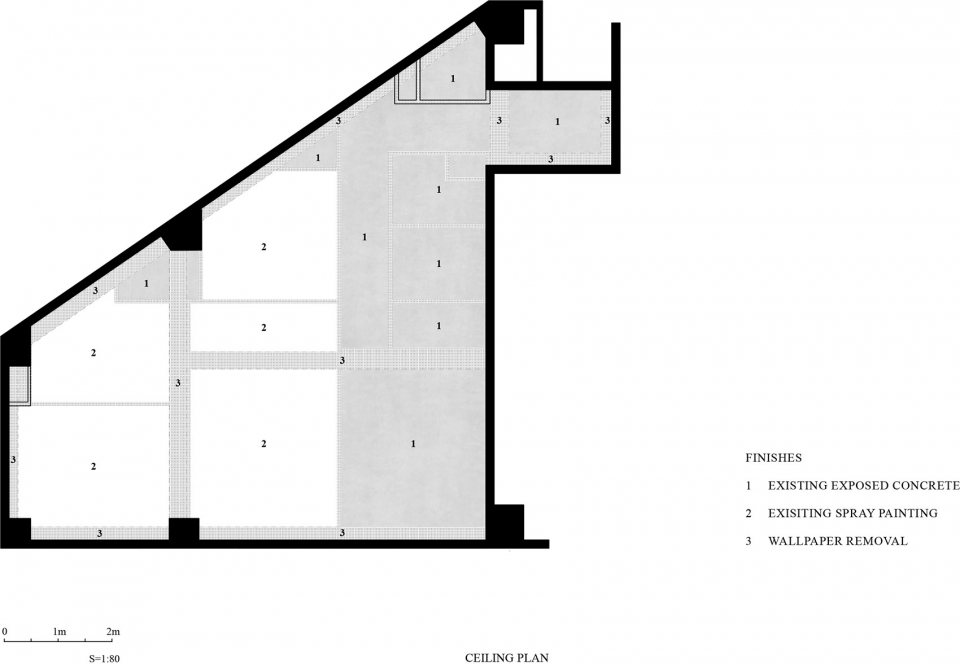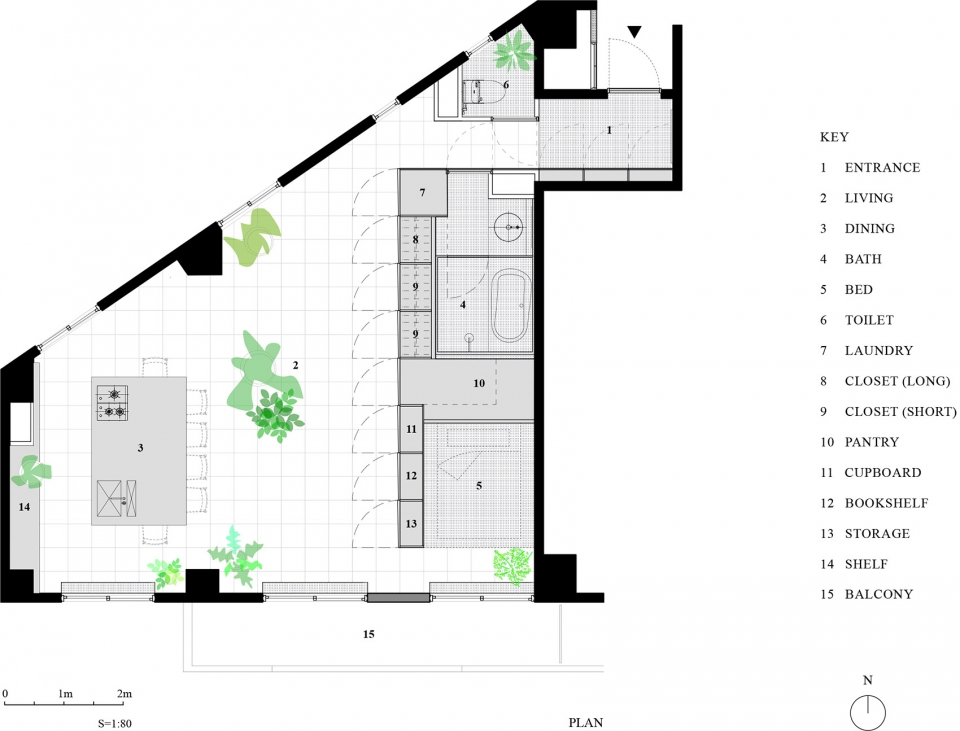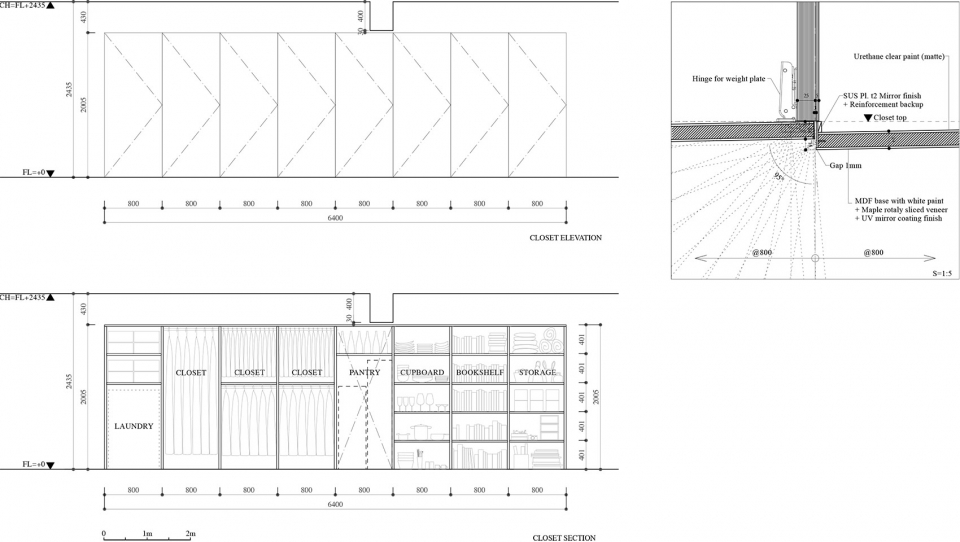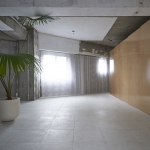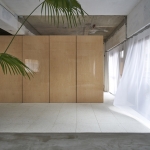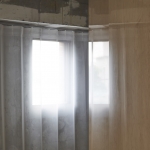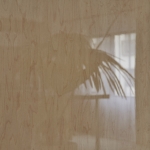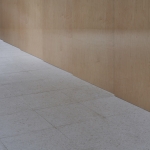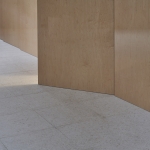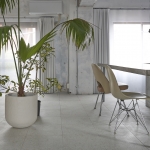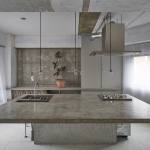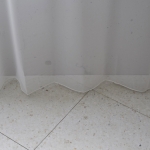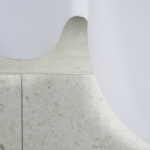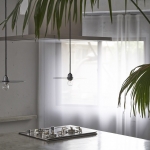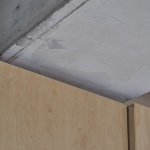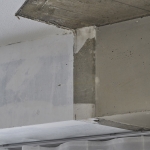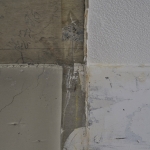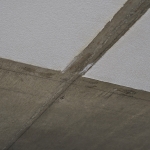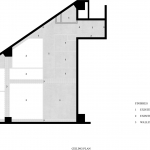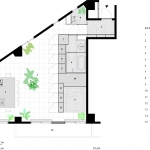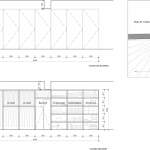感谢 小野寺匠吾建筑设计事务所 予gooood分享以下内容。更多请至:Office Shogo Onodera on gooood
Appreciation towards Office Shogo Onodera for providing the following description:
项目概述|Short description
空间内的大型“家具”定义了生活场所。光、风和生活场景通过家具的表面反射并扩散到整个空间中。
Large “furniture” in the space defines a place for life. Light, wind, and daily scenes reflect on its surface and spread through the space.
▼住宅内开敞空间,view of the large open space
项目介绍|Project description
这是东京一个40年老公寓的改造项目。朝向宽阔街道的南北两面拥有大量的窗户,所有的房间都沐浴在充足的阳光与微风中。我们将三居室的公寓改造为有一个开敞大空间的场所,让光线和风自由进入,充分利用自然环境。在一个开敞的平面空间中,我们需要考虑如何布置像卧室浴室这样的私密空间并提供足够的储物空间,采取的策略是设置一个跨越整个房间宽度的壁橱。
This is a renovation of a 40-year old apartment in Tokyo. All rooms had sufficient light and wind from many windows along south and north walls facing wide streets. We converted the three-bedroom apartment into a large open space and let light and wind pass through in order to make the best use of the environment. In an open plan space, we need to consider how to locate spaces involving privacy including a bathroom and bedrooms and how to provide enough storage spaces. Our solution was to provide a large closet spanning the entire width of the room.
▼阳光与微风中的室内,space lets light and wind pass through
▼跨越整个房间宽度的大衣柜,a large closet spanning the entire width of the room
我们拆除了所有的隔板,利用大面积地板来保持“边界”与空间感。大型家具通过日常功能划分空间并以松散的方式定义生活“场所”而不是定义“房间”。我们关注于如何将大件的家具融入到日常生活中。反光面板反射生活场景并将光线漫射到空间中,照亮整个室内。壁橱门稍稍倾斜并在门之间产生微妙的间隙,视觉效果随着不同观察角度而改变。
We removed all partitions and made a large floor area to maintain some “margin” and a sense of spaciousness. Large furniture divides the space according to daily functions and loosely defines a “place” for life, not “rooms”. We focused on how to integrate the large piece of furniture into daily life. Reflective finishes are applied on the surface on which daily scenes are reflected and diffused light is reflected to illuminate the space. Closet doors are slightly angled to create subtle gaps in between so that the impression changes according to the viewing angle.
▼反光面板反射阳光与生活场景,sunlight and daily scenes are reflected by finishes
▼壁橱门稍稍倾斜并产生微妙的间隙,视觉效果随着不同观察角度而改变,slightly angled closet doors create subtle gaps and the impression changes according to the viewing angle
天花板与墙面维持原貌。沿着整个墙面悬挂的蕾丝窗帘作为新的“装饰面”,与现有粗糙的墙面产生对比。细部与饰面板精致的品质感脱颖而出,新旧之间产生了一种独特的张力。
The ceiling and walls are left as they are. Instead of applying new finishes, lace curtains hung along the entire width of the walls serve as new “finishes” creating vivid contrasts with the existing walls. Delicate qualities of details and finishes stand out and a unique feeling of tension between the old and new is generated by keeping the existing state.
▼新窗帘与旧墙壁及天花板之间形成张力,tension between the old walls&ceiling and new curtains
▼柔软的窗帘与坚硬地板形成对比,contrast between soft curtains and hard floor pavement
▼窗帘与地板细节,curtains and floor detail
未来住宅 |Future housing
我们设想了一种未来住宅。一种反映了社会环境、满足时代价值观、风俗习惯与生活方式的住宅。设想未来住宅就是在设想未来的社会和生活方式。原建于1979年的公寓是按照典型的日本家庭公寓平面布局设计的。客户希望拥有灵活多变的居住环境,能够满足他们的各种活动需求比如邀请客人和在家中工作。日本40年前以起居室和厨房为中心的典型住宅平面已经无法满足现代生活的需求。在这个项目中,我们以“房间”为基础解构住宅,并将其重构为“场所”,侧重点在于如何融入周边环境的同时展望新时代的生活方式。
We envisioned a future house. A house reflects its social context and is planned to meet values, customs, and lifestyles of the time. To think about a future house is to imagine future society and lifestyles. This apartment was built in 1979 based on a typical family apartment plan in Japan. Our clients wanted to have a flexible living environment allowing for various activities such as inviting guests and working. A typical apartment plan centered around a space combining a dining room and kitchen, which started 40 years ago in Japan, is no longer effective and needs to be updated to meet diverse demands of today’s society. In this project, we intend to deconstruct a typical apartment based on a “room” and reconstruct it as a “place.” Our focus was on how to incorporate the surrounding environment and envision lifestyles in the new era.
▼厨房细部,kitchen detail
空间需要能够灵活地适应家庭结构的变化,其重点在于设置一些应对未来可能变化的“边界”。开放的地面空间提供了足够的“边界”,家具则可以有效地利用“边界”来划分空间。通过这种方式,我们以一种独特的解决方案来满足客户的不同需求。
The space should be flexible to respond to changes in family structure and the key is to provide some “margin” allowing for possible changes in the future. An open-floor space provides a sufficient “margin” and furniture can be effectively used to utilize the “margin.” In this way, we can propose unique solutions to meet various demands of clients.
▼窗帘与天花板构造细部,curtains and ceiling structure detail
▼天花板细部,ceiling detail
通过探索未来住宅,我们意识到无法测量的空间价值是不能够用传统标准如建筑面积或单位面积的价格来计算的。解构/重构评估标准是住宅演化的关键要素。
By exploring a future house, we acknowledged unmeasurable values of spaces that cannot be evaluated based on conventional standards such as the floor area or the price per unit area. Deconstruction/reconstruction of evaluation criteria is a crucial factor in evolution of houses.
▼天花板平面,ceiling plan
▼平面,plan
▼构造细部,structure detail
PROGRAM: House (Apartment renovation)
LOCATION: Tokyo, Japan
DURATION: 2017-2018
CLIENT: Confidential
AREA: 69㎡
TEAM: Office Shogo Onodera (Design)
renoveru co., ltd.(Construction)
More:Office Shogo Onodera。更多请至:Office Shogo Onodera on gooood
