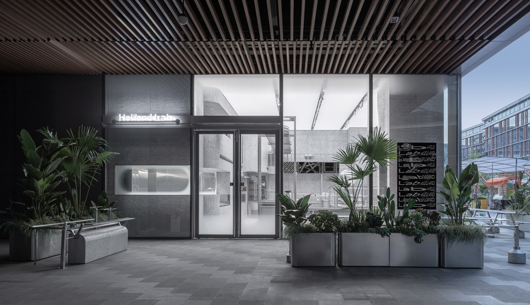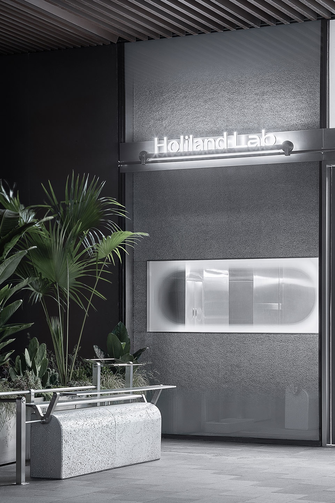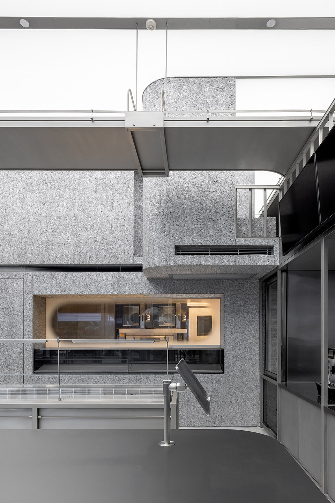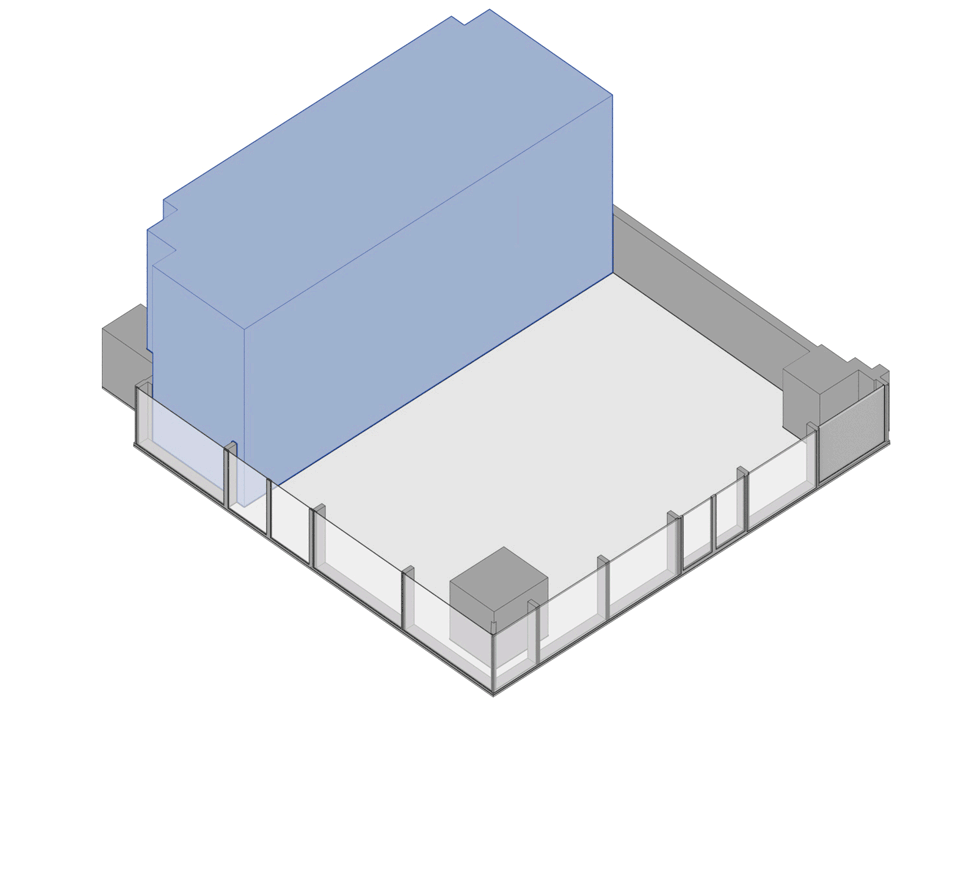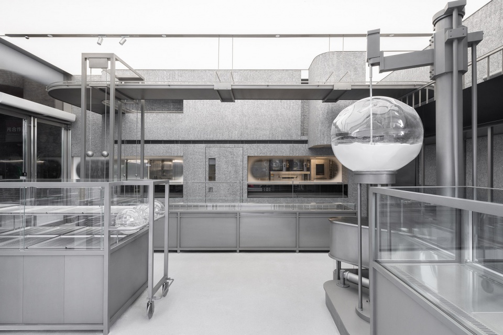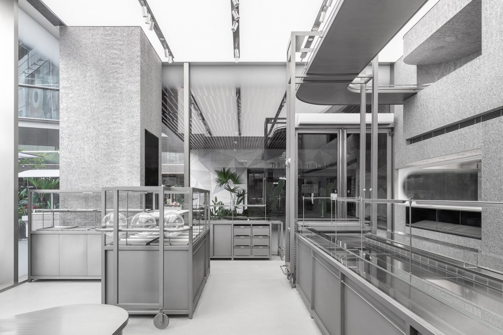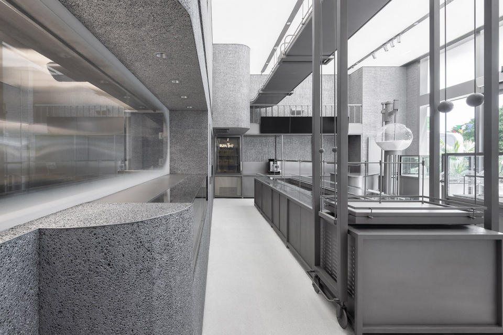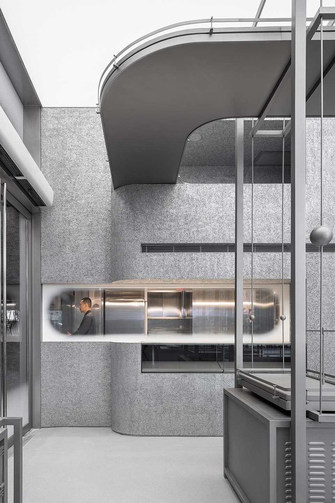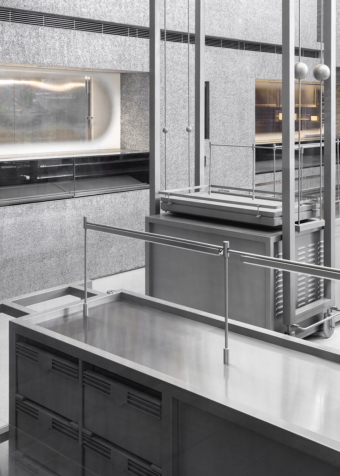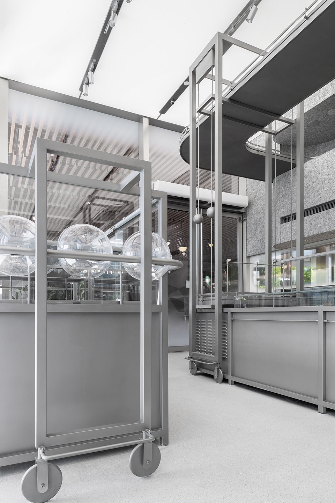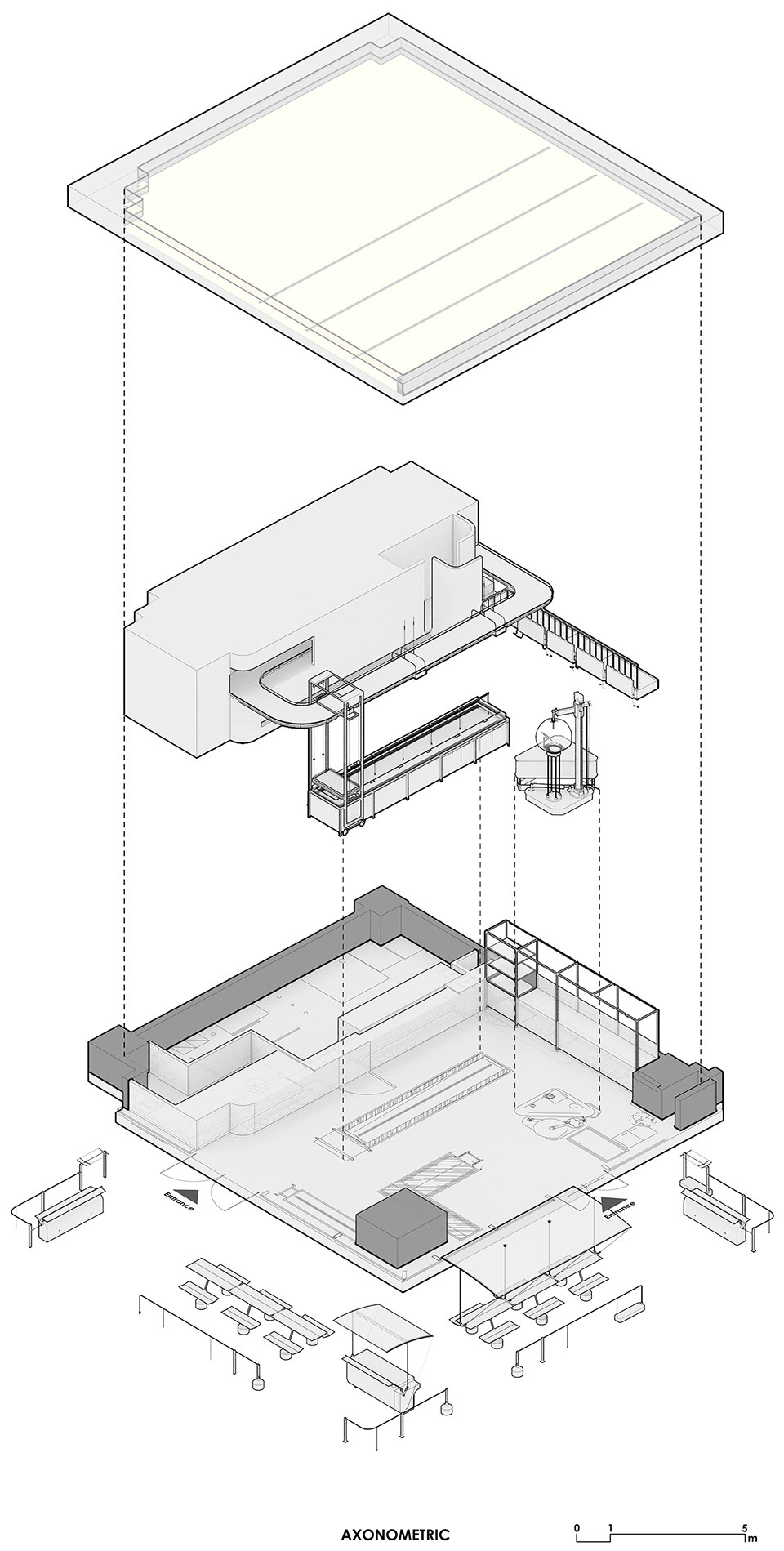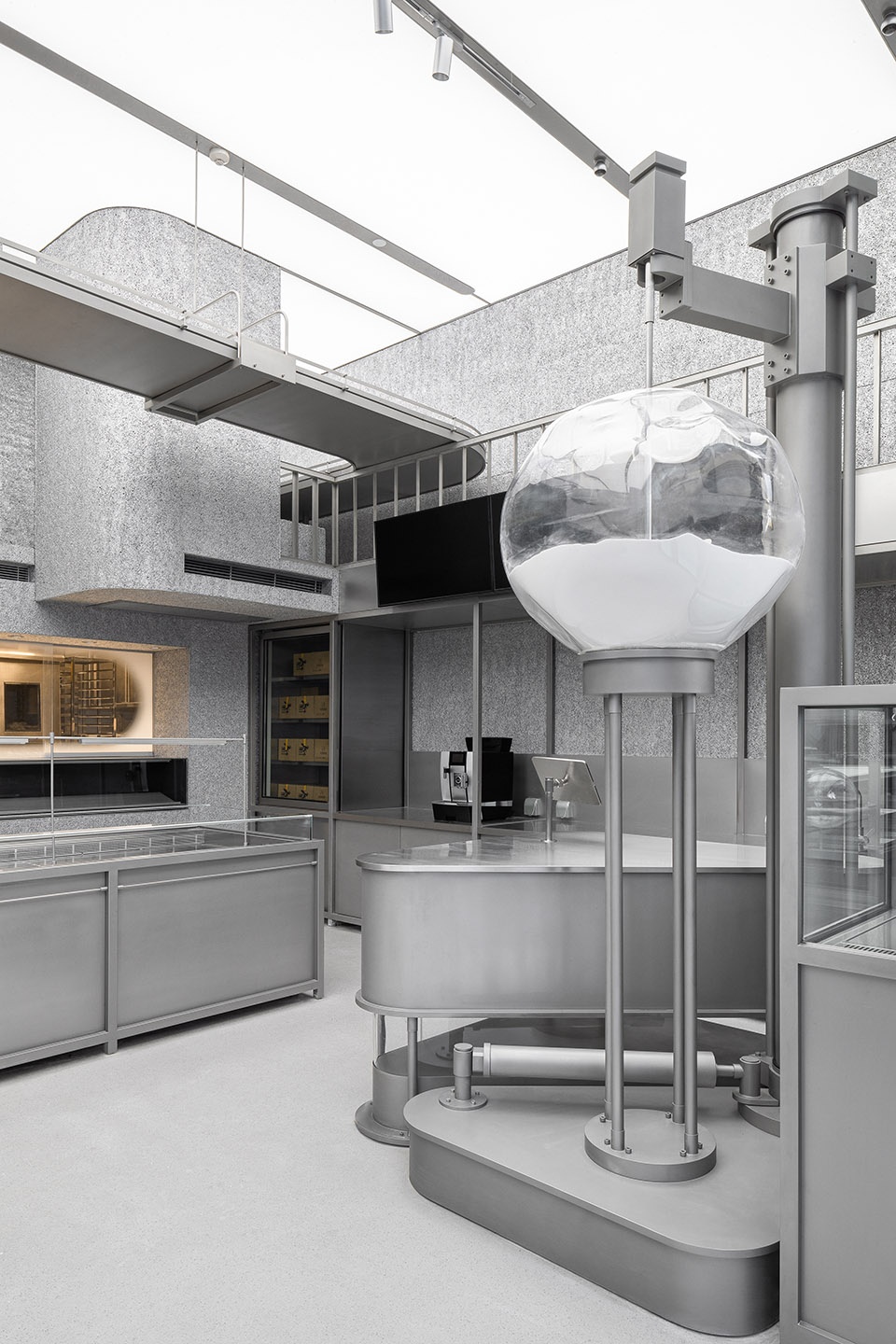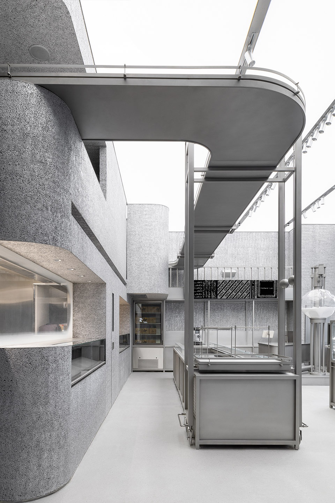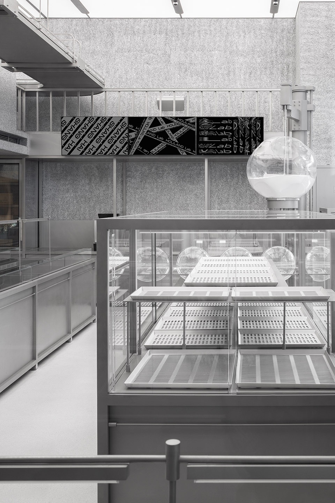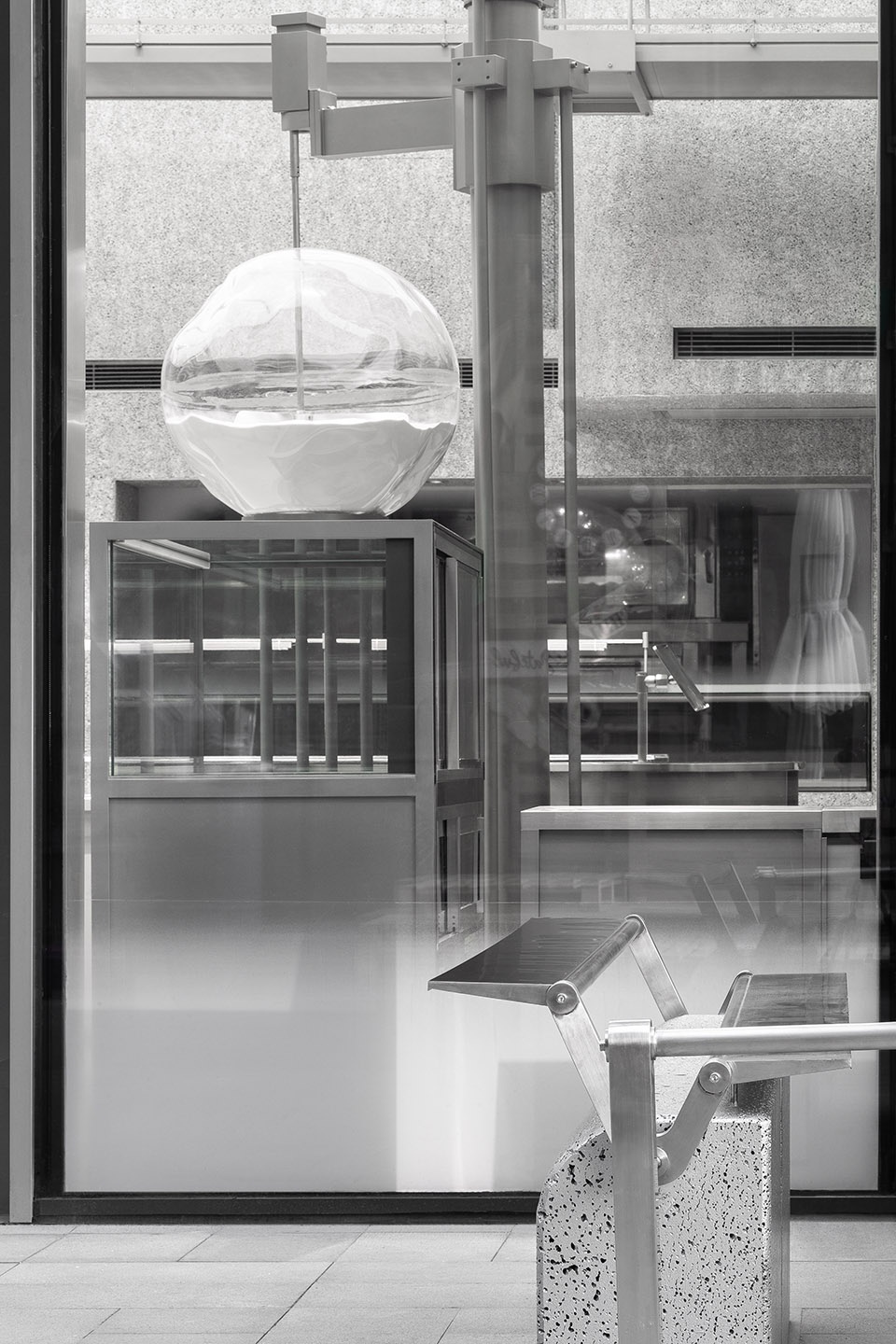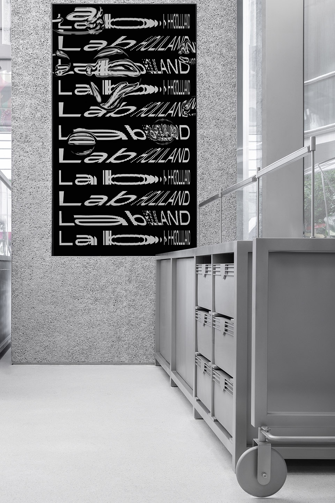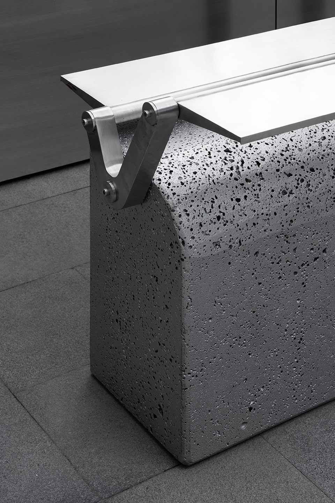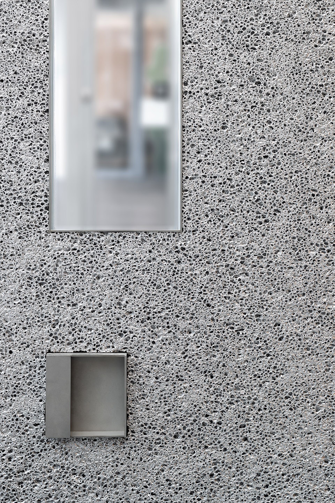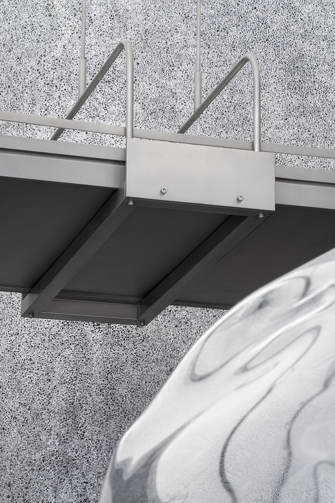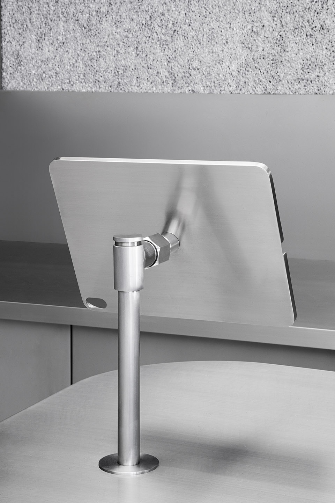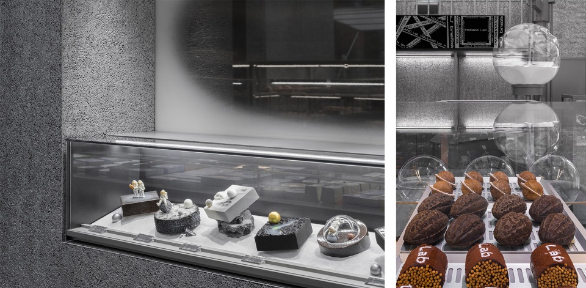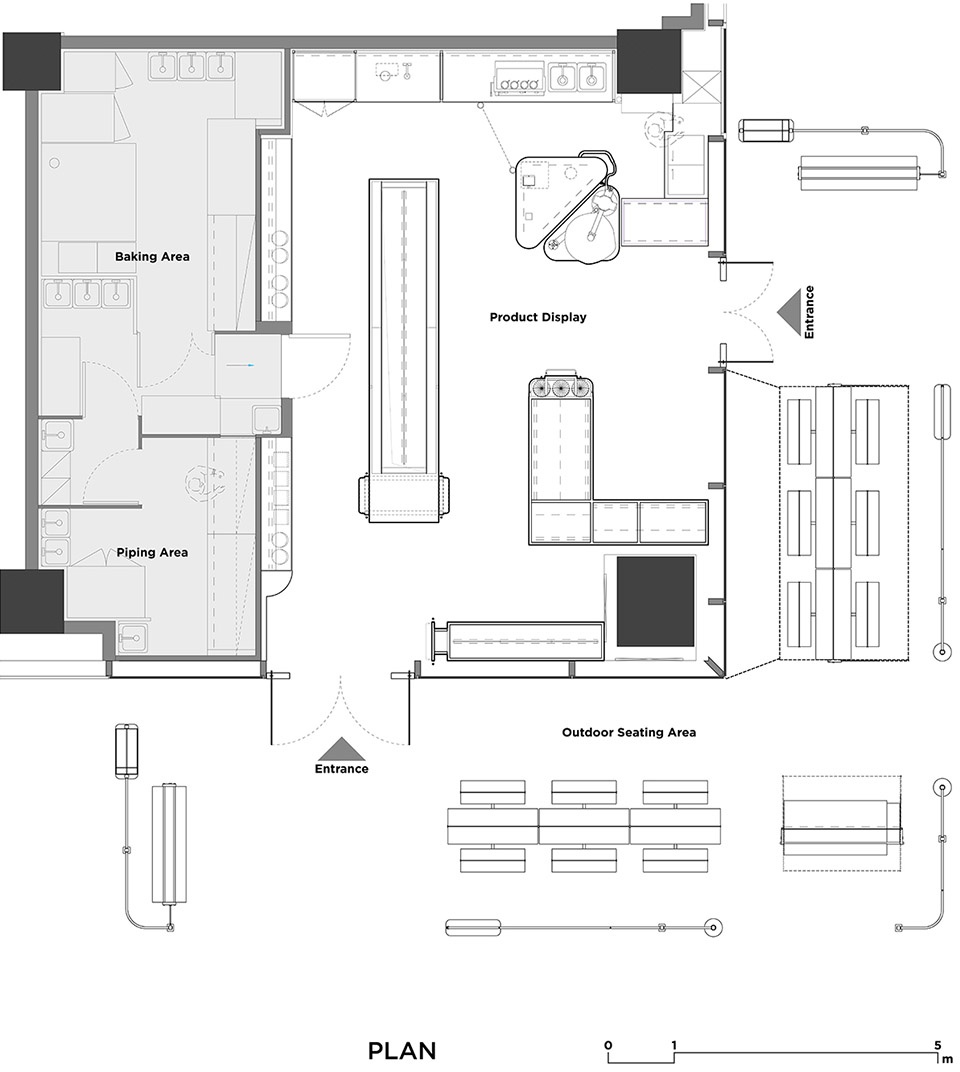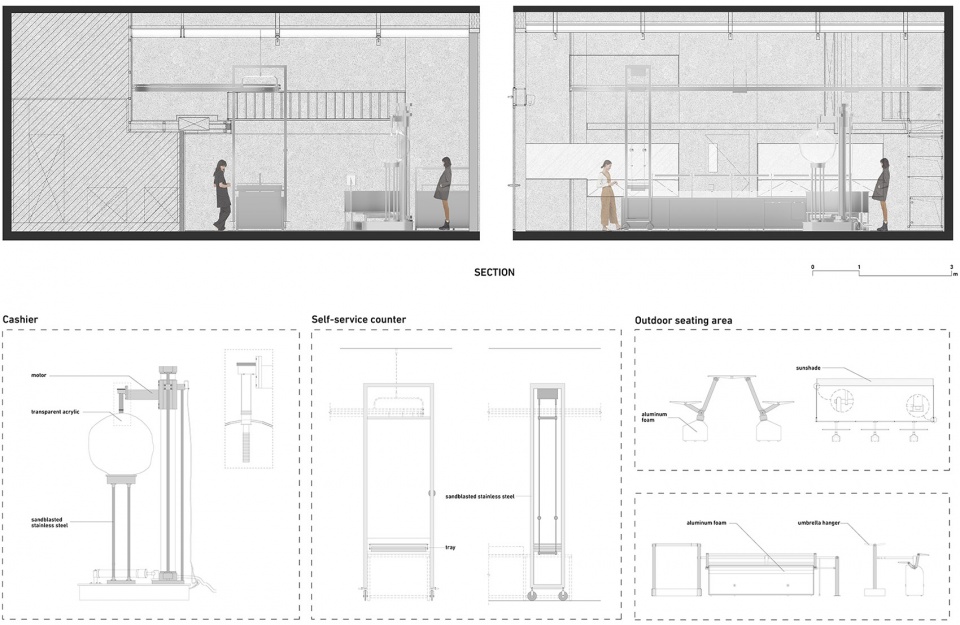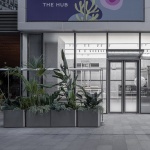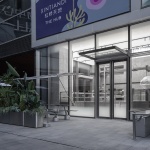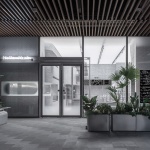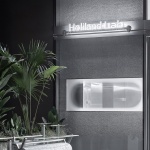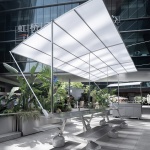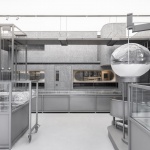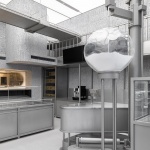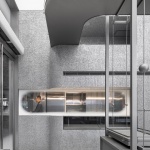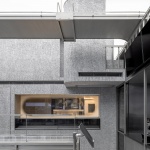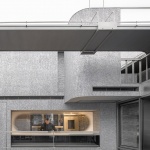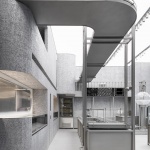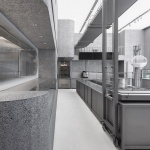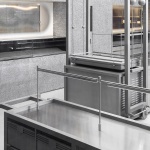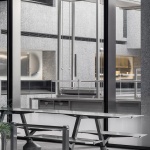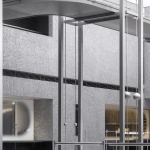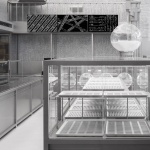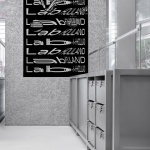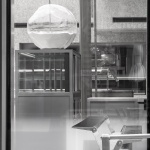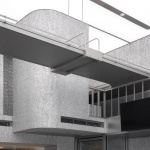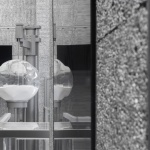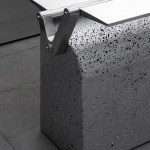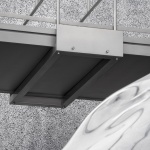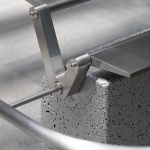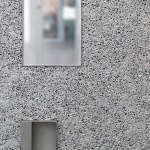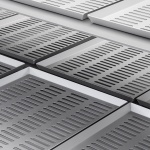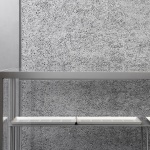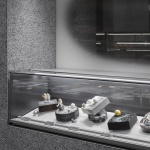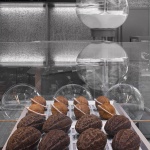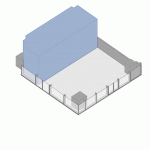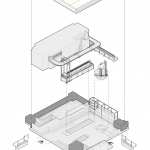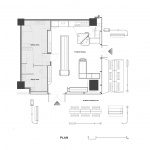非常感谢 DAS Lab 将以下内容授权gooood发行。更多关于:DAS Lab on gooood
Appreciation towards DAS Lab for providing the following description:
媒介在商业的历史进程中发挥着重要的传播作用,它本身蕴含着时代的属性,它的进步改变着人们接收信息的方式,进而推动人类思考和行为的进化。在这个项目中,我们希望利用空间装置作为载体、传播好利来的品牌精神,以更感性的方式与大众开展一场轻松而深度的交流。
▼门店外观,exterior view ©邵峰
Medium is important communication tool in the history of business. Attributed with the character of the era, it changes our way of receiving information and further helps us to develop our mind and behavior. In this project, we hope to take the interior as a medium to deliver the messages from the spirit of Holiland, and to moderate a casual and in-deepth converstation, in a more emotional way, between the brand and the public.
▼户外空间,outdoor space ©邵峰
▼室内概览,interior preview ©邵峰
无论是过去、现在或未来,人们始终保持着对食物更多维度的探索,从而推动着食品生产技术的不断迭代和创新,而食品工业的发展,也为人们的食味和生活带来了无限可能。这种共生的关系成为这一处空间概念的灵感来源,设计师试图从后工业时代的复杂性中摄取素材,创造出具有机械美学的趣味空间,搭载当代主流传播媒介,向新一代消费者转译好利来品牌内核中的探索精神以及全新的烘焙理念。
▼空间动态示意,diagram – gif. ©DAS Lab
From past, present to future, humans keep exploring the world of food in multiple perspectives, which stimulate continuous iteration and breakthrough in food industry;while the development of the industry and technology brings great possibility to food and our life. Such symbiotic relationship became the inspiration of the concept design. The designer abstructed elements from the complexity of post-industrial age to create interesting spaces with mechanical aesthetics. With contemporary mainstream media, the designer demonstrate the spirit of exploring and the brand new idea of bakery in the core of this brand, and delivered to its customers from the new generation.
▼设计从后工业时代的复杂性中摄取素材,创造出具有机械美学的趣味空间 ©邵峰
the design abstructed elements from the complexity of post-industrial age to create interesting spaces with mechanical aesthetics
▼空间细节,detailed view ©邵峰
我们将场景想象成一个“系统化”的生产车间,在这里陈列的产品更像是精确、可控的工业制品。机械组件暗示着标准化与自动化技术的进步,通过艺术的表达将挑高的传送带以及循环搅动的面粉容器作为可陈列、展示的场景单元,让人们仿佛置身于一个“实验场”,感受机械化时代背景下的复杂性。同时,也为品牌与大众建立了一个立体的多维度的情感共鸣场所。
▼轴测图,axon ©DAS Lab
We envisioned the space as a “systematic” manufacturing factory, where the products displayed here are more like industrial objects that were made with precision and control. The mechanical components imply the advancement of standardization and automatic technologies. The high-conveyor belt and the every-circulating flour container, curated in an artistic way, can be adapted as scenes for display, bringing people into an “experimental lab” to experience the complexity of mechanized world and to be spiritually connected with the brand in multiple ways.
▼机械组件通过艺术的表达让人们仿佛置身于一个“实验场” ©邵峰
the spatial components were curated in an artistic way, bringing people into an “experimental lab”
▼室内细节,interior detailed view ©邵峰
不同材质的拼接、覆盖、延伸都能让人们以最直观的方式感受空间的叙事性。泡沫铝、不锈钢等灰调材料在发光膜的均匀照射下表现出纯净的质感,通过对材料低饱和度的控制,确保机械装置作为叙事性主体存在于场景中。
Different materials are stitched, overlapped and extended to offer the most direct way to read the space. Materials in grey tone, for example the foamed aluminum and stainless steel, are glowing with pure quality under the light film. The designer selected materials in low saturation to make sure the mechanical devices stand out as the leading character in the space.
▼材料细节,material ©邵峰
设计师将烘焙产品的陈列纳入对设计的考量之中,将机械部分的喷砂不锈钢与局部照明部件结合起来,借此在食物的温度与材料的冰冷之间制造戏剧式的冲突,将顾客的注意力聚焦在食物本身。
The designer took the dessert products into consideration and integrated the sandblasted stainless steel with lighting installations, trying to create a contrast between the coldness of the material and the warmth of the desserts to strengthen customers’ attention on the latter.
▼食物的温度与材料的冰冷形成戏剧式的冲突,the coldness of the material contrasting with the warmth of the desserts ©邵峰
▼平面图,plan ©DAS Lab
▼剖面图和结构细部,section and structure details ©DAS Lab
项目名称:好利来概念店
Project Name: Holiland Concept Store
项目地点:上海虹桥新天地
Project Location: Hongqiao Xintiandi, Shanghai
空间与道具设计:DAS Lab
Interior&Installation Design:DAS Lab
公司网站:www.das-design.cn
Website: www.das-design.cn
主持设计师:李京泽
Principal Designer: Li Jingze
设计师:刘盛雨
Designer:Rain
业主:好利来
Client: Holiland
主要用材:泡沫铝(上海益荣金属材料有限公司)、贝多魔磨石地面(上海朵颐新材料科技有限公司)、雾面不锈钢(精钢世家)、火山石(上海金天迪建材有限公司)、渐变膜(台州贝莎美新材料有限公司)
Key Materials: Foam aluminum, Bestmo terrazzo flooring, matte stainless steel, volcanic stone, gradient film
室内面积:80㎡
Area: 80㎡
设计时间:09/2019-11/2019
Design period:03/2019-11/2019
建造时间:12/2019-05/2020
Construction period: 12/2019-05/2020
摄影:邵峰
Photographer: Shao Feng
撰文及图纸由DAS Lab提供
Project description and drawings offered by DAS Lab
More: DAS Lab。更多关于:DAS Lab on gooood

