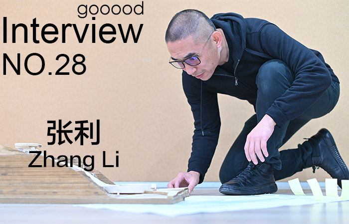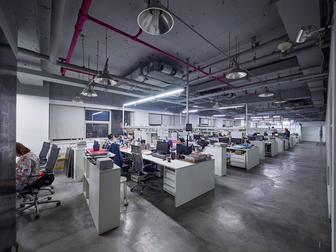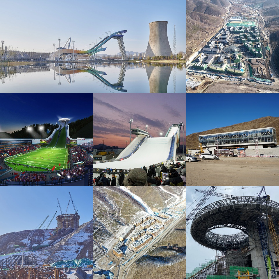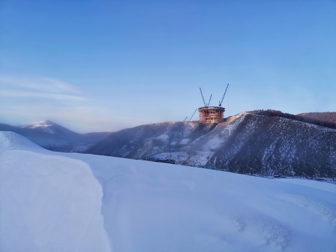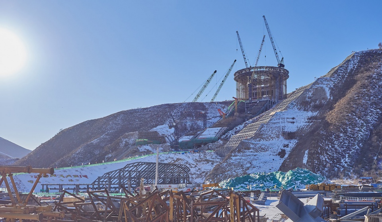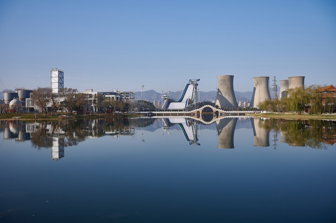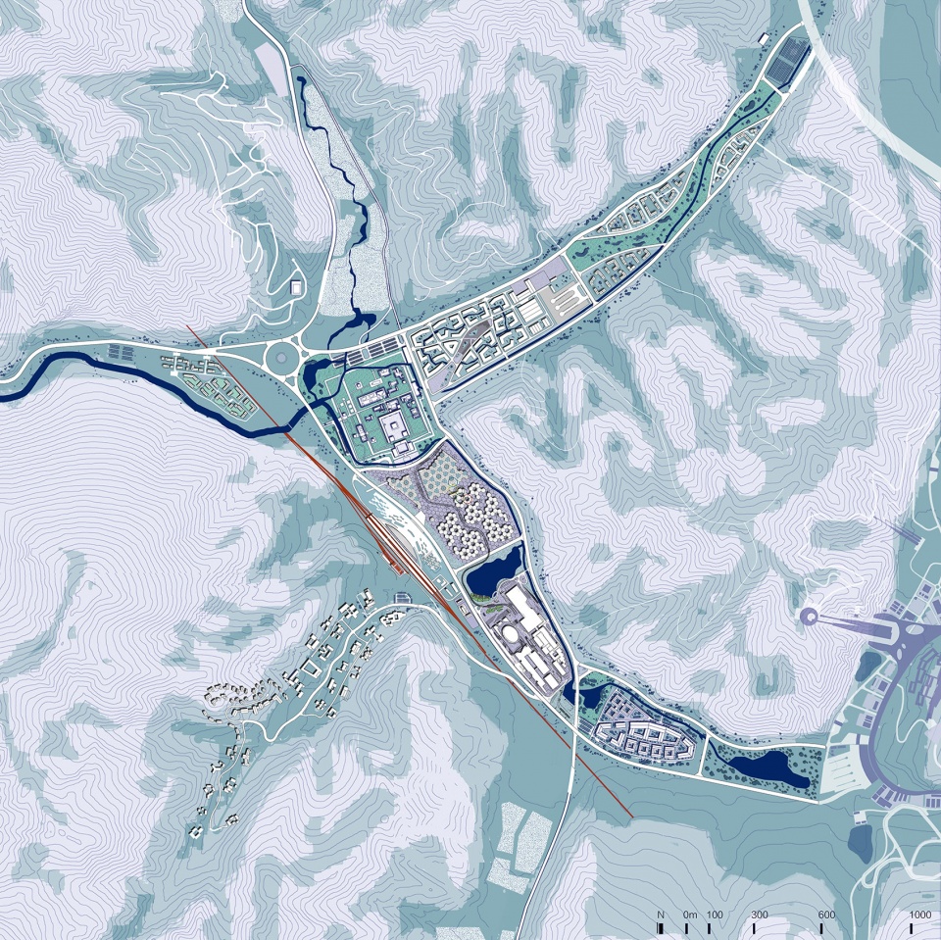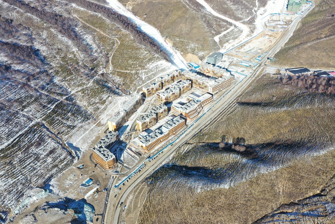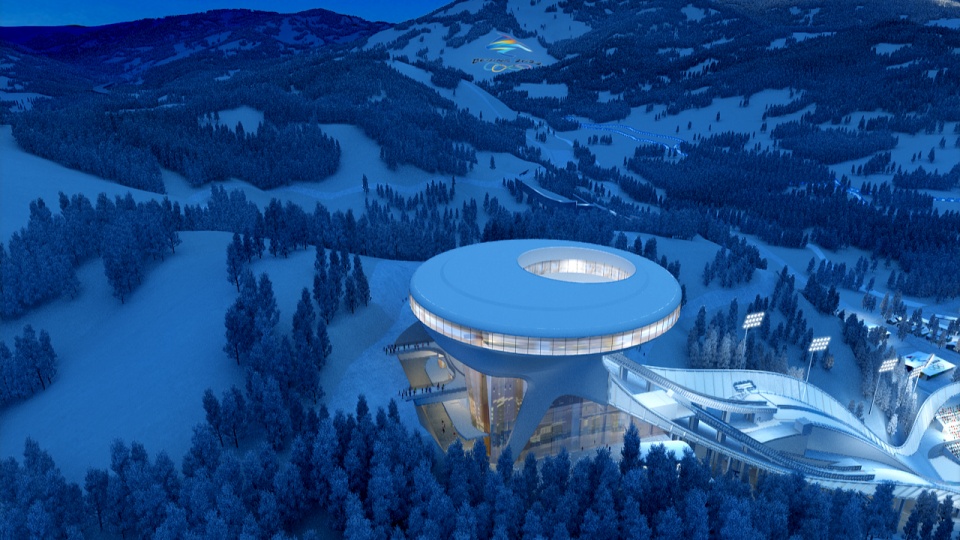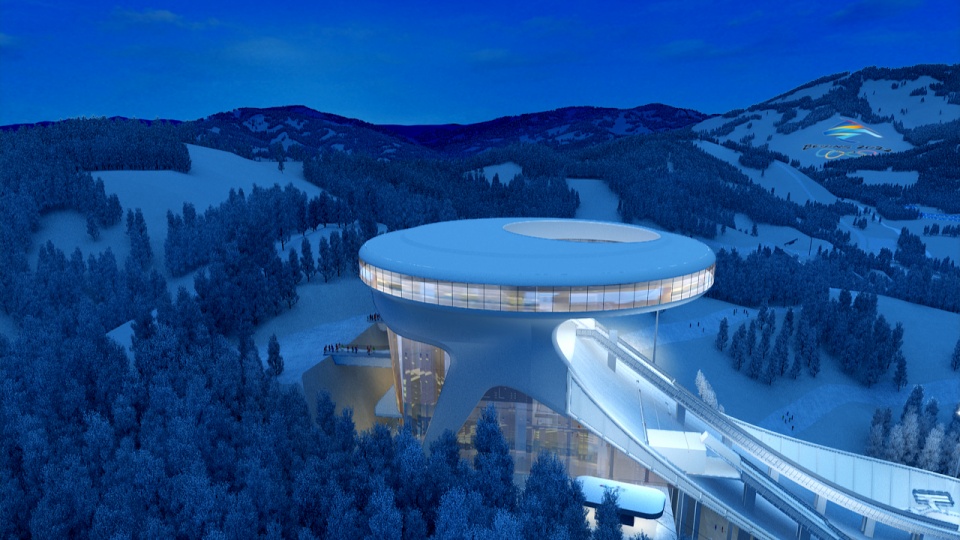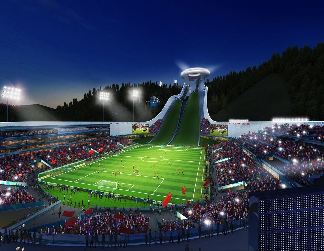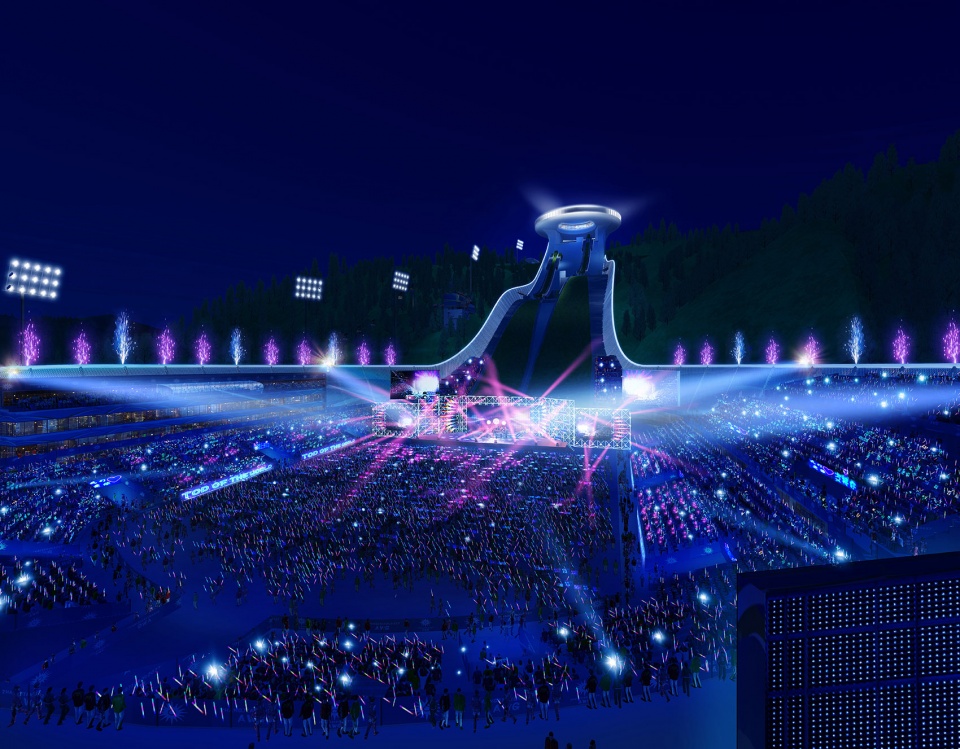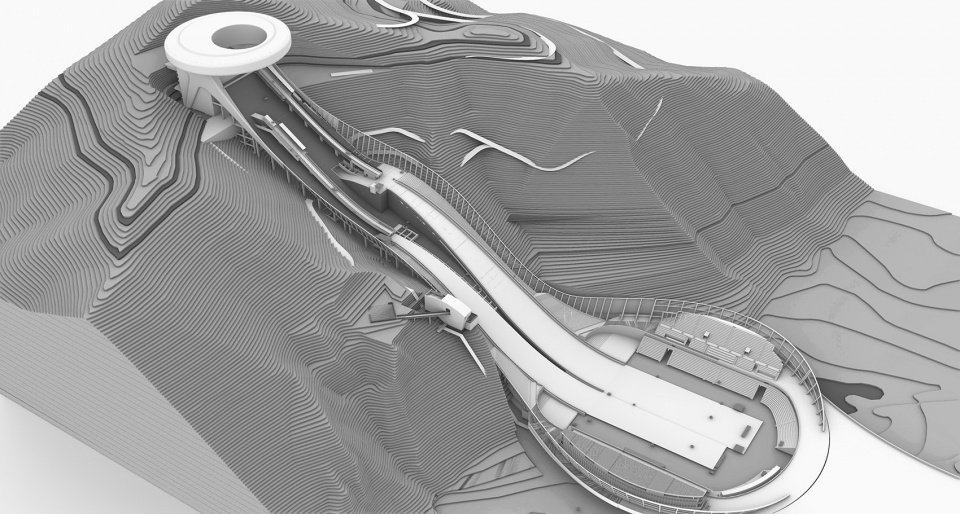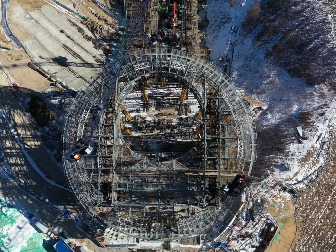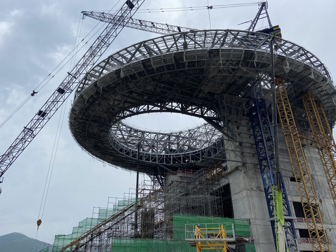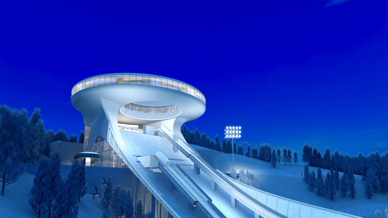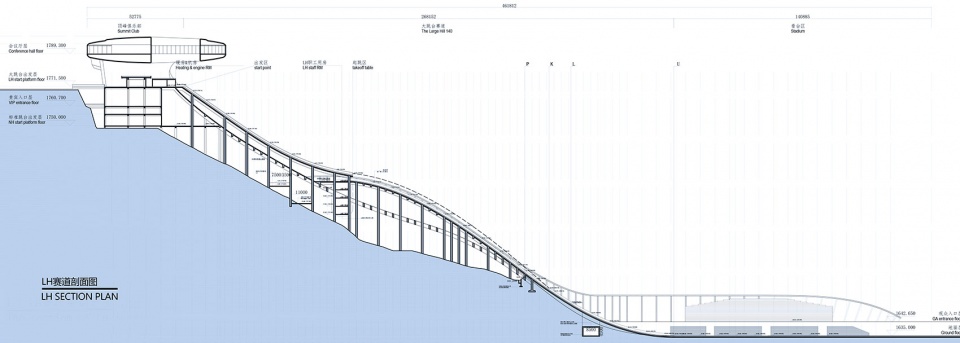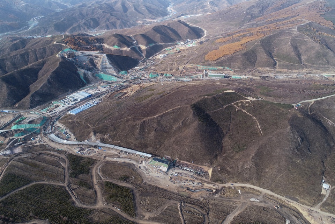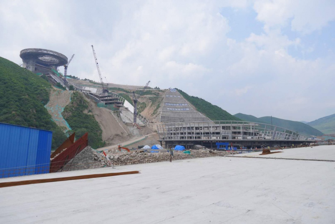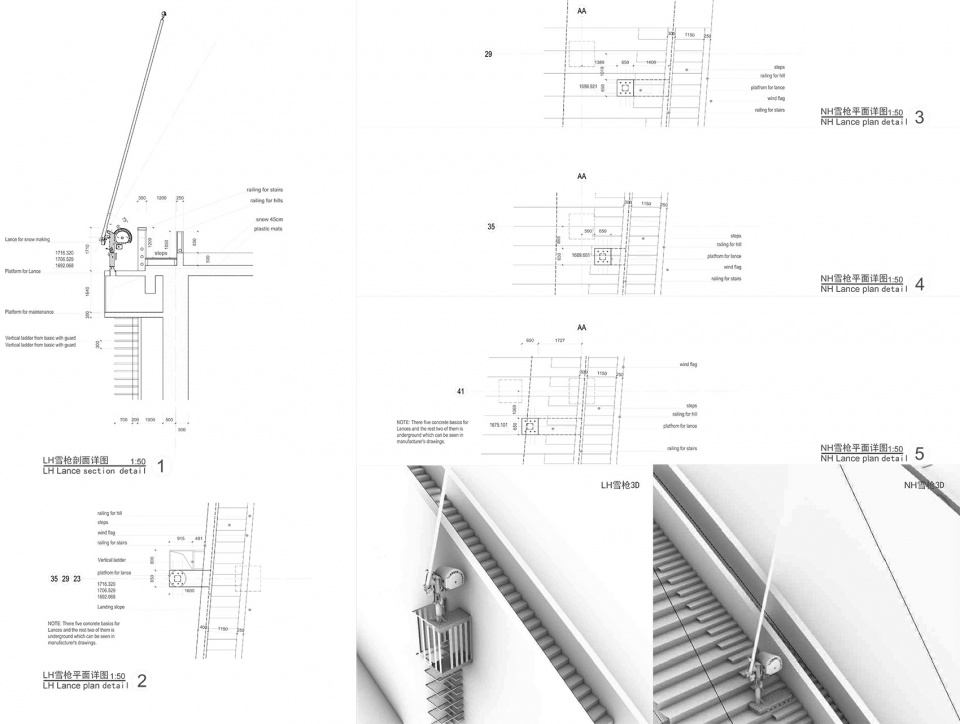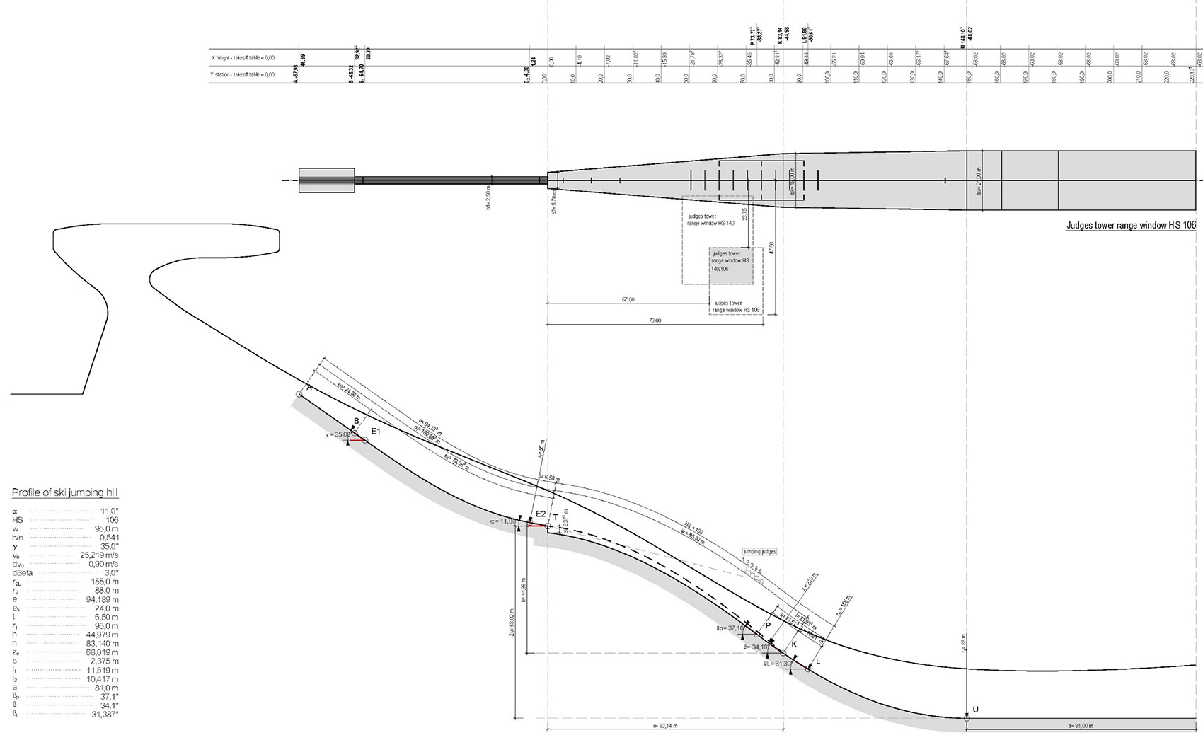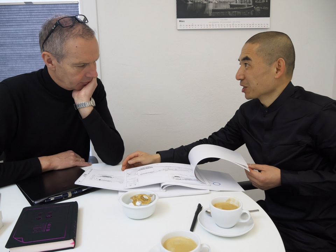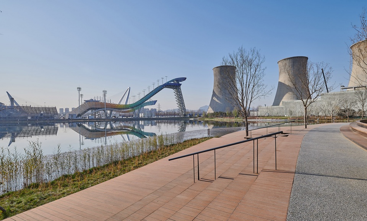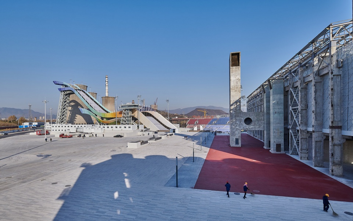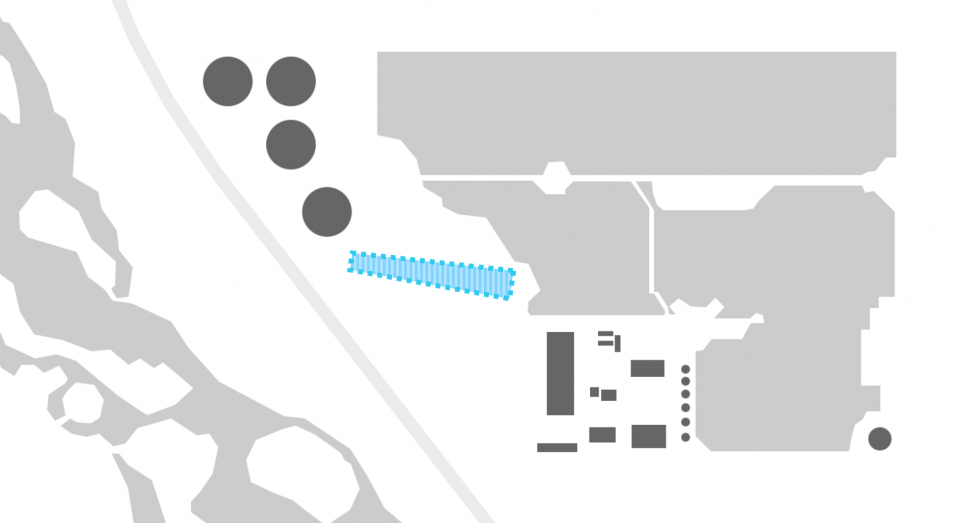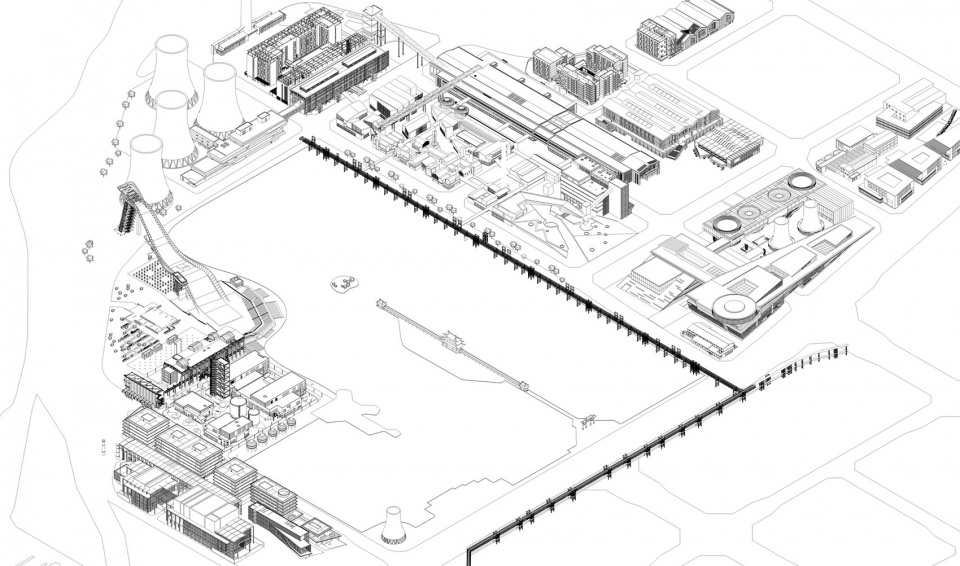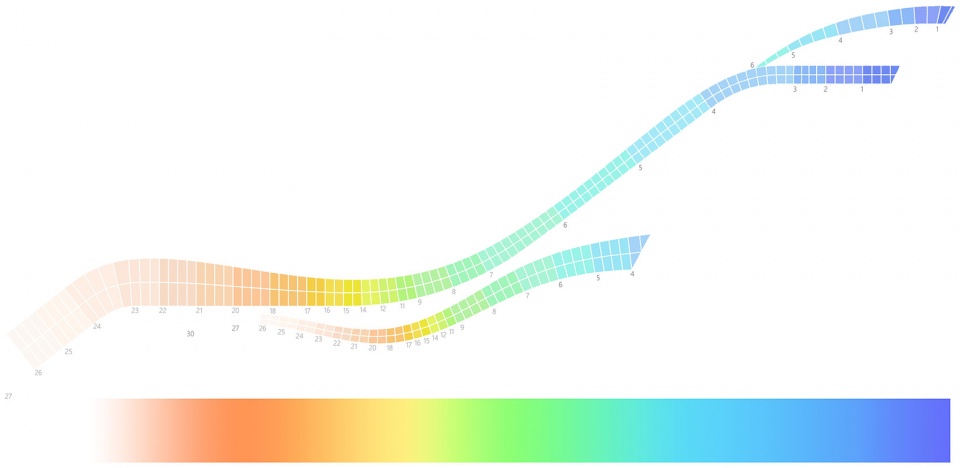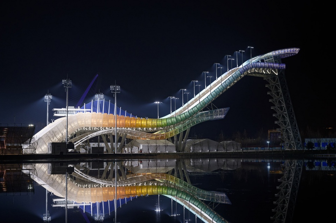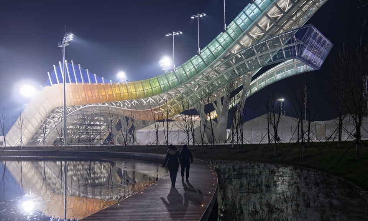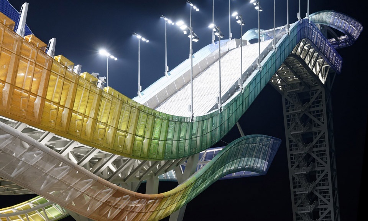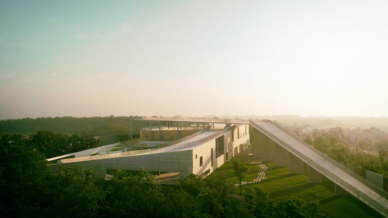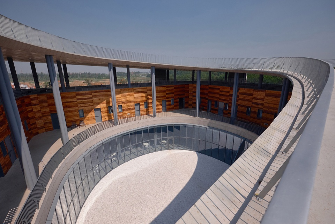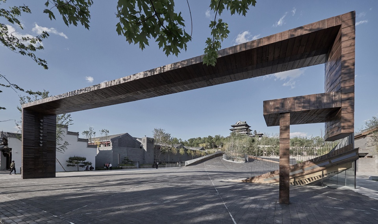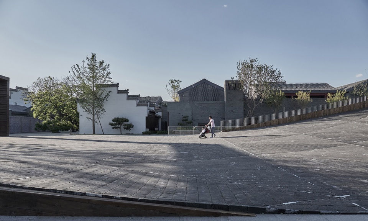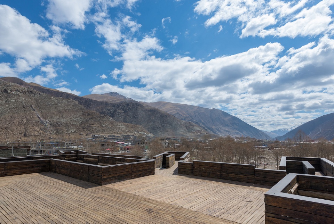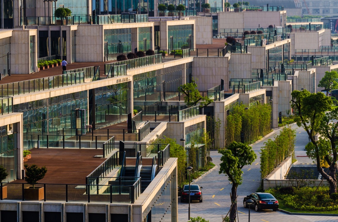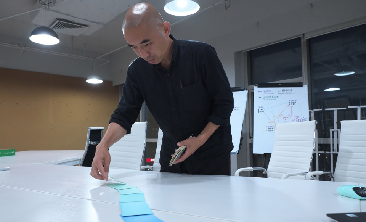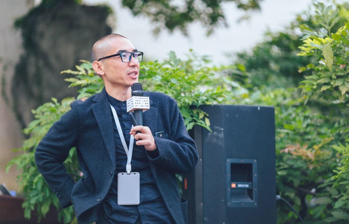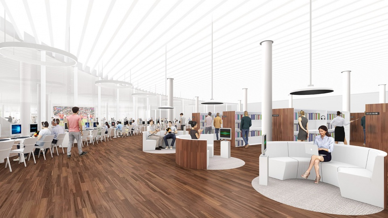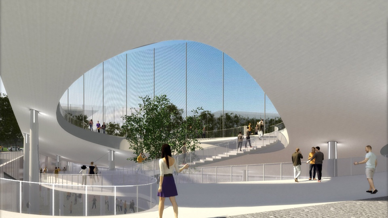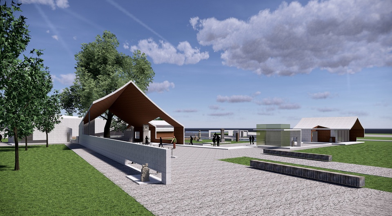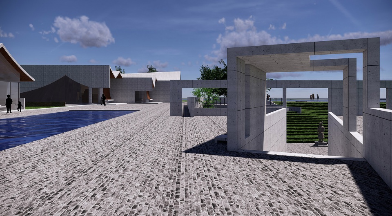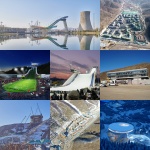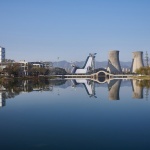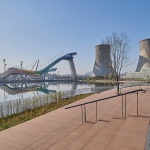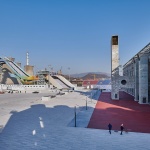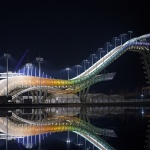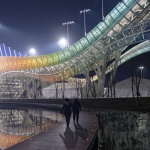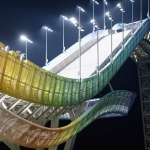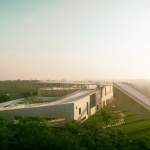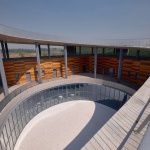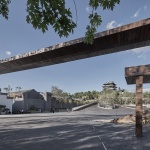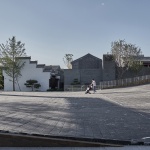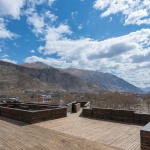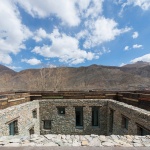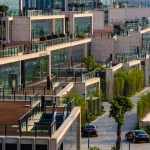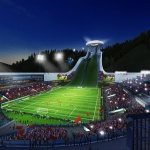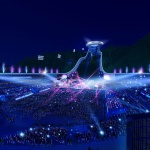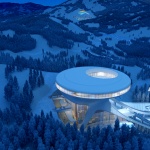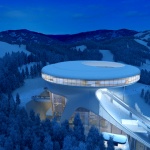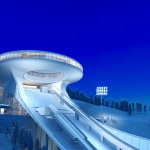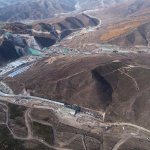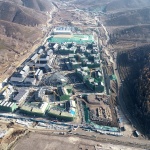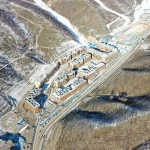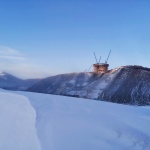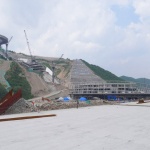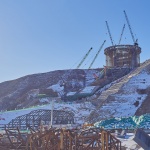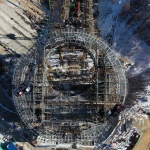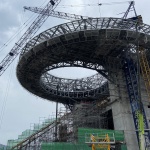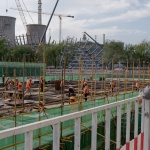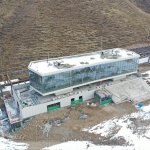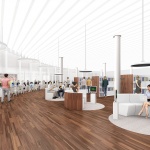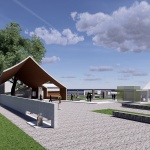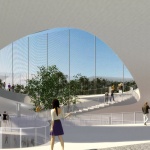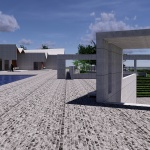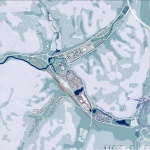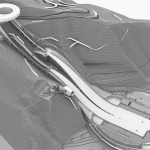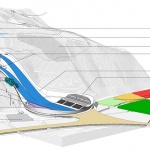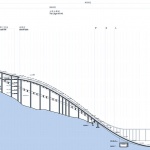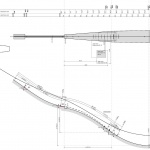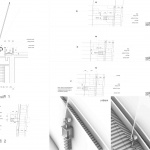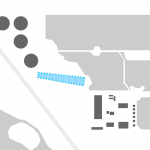gooood团队采访世界各地的有趣创意人,欢迎您的推荐和建议。第28期为您奉上的是清华大学简盟工作室创始人,清华大学建筑学院院长,2022北京冬奥会张家口赛区及首钢滑雪大跳台设计总负责人张利的访谈,更多关于他们,请至:Atelier Teamminus on gooood
gooood team interviews creative from all over the world. Your recommendations and suggestions are welcomed! gooood Interview NO.28 introduces Zhang Li, Founder of Atelier Teamminus , the dean of the School of Architecture of Tsinghua University, and chief designer of 2022 Beijing Winter Olympic Zhangjiakou competition area and Shougang big air. More: Atelier Teamminus on gooood
出品人:向玲 Producer: Xiang Ling
编辑团队:向玲,陈诺嘉,武晨曦,刘丹阳,李诗蓉,徐馨羽 Editor: Xiang Ling, Chen Nuojia, Wu Chenxi, Liu Danyang, Li Shirong, Xu Xinyu
▼视频,video(全文深度采访见下方文字。视频为6分钟精华版,建议选择高清1080p观看。)
Interview
gooood x Zhang Li 张利
_________
简盟工作室
Atelier Teamminus
“简盟工作室更偏研究型,希望每一个项目都能和学术研究有所关联。”
“Atelier Teamminus is more about a research-based studio where each project is supposed to be interacted to our academic research.”
简盟工作室成立于2002年,那时团队成员只有三名年轻的清华教师,只做纸上的概念项目,还参加了一场在法国举办的展览。2005年我从美国回国,工作室开始做实际项目,并且慢慢发展壮大。现在简盟有大约40名建筑师,约10名Computer Graphics,还有几名行政人员,加起来50多人。虽然其中有30几位隶属于清华大学设计院,但这50多个人一直是作为一个团队一起工作。由于与清华有联系,加上我个人从事的领域的影响,简盟工作室更偏研究型,希望每一个项目都能和学术研究有所关联。
Atelier Teamminus was established in 2002, when there were only three members who were young teachers from Tsinghua University. Focusing on conceptual projects, we participated in an exhibition in France during the Atelier’s early period. In 2005, I returned to China from the USA and the atelier began to engage with practical projects, keeping developing and growing. Currently, there are more than 50 members in the office, including 40 architects, 10 computer graphic designers and several administrative staffs. Although more than 30 of the staffs belong to THAD, we all work together as a unified team. Being connected with Tsinghua University and influenced by my field of study, Atelier Teamminus is more about a research-based studio where each project is supposed to be interacted to our academic research.
▼简盟工作室办公环境,office environment of Atelier Teamminus
_____________
2022北京冬奥会
2022 Beijing Winter Olympics
“冬奥会带来的不是对环境的破坏,而是要与崇礼山区的生态环境修复并行。”
“ The Winter Olympics should not further destroy the environment, but to be in parallel with the restoration of the eco-system of the mountains in Chongli.”
1.
您是在怎样的契机下开始负责2022年冬奥会项目的?开始具体工作后,所遇到的大挑战有哪些呢?又是如何克服的?
By what chance did you take charge of the projects in 2022 Winter Olympics? What challenges did you face in the work and how did you overcome them?
我们之所以能在2014到2015年参与申报冬奥会,是因为得到了原北京市总规划师,现北京市规划和自然资源委员会副主任施卫良老师的推荐。他是我的学长,2001年之后我们在很多工作中有所交集,彼此很熟悉。我经他推荐到了北京的冬奥申委,通过面试后负责场馆部分的工作,后逐渐过渡到协助施卫良总规划师负责场馆规划和可持续申办。2015年7月申办成功,由于我还有学术、职业建筑师等其他身份,因此没有留在北京的冬奥组委会里继续工作,而是回到学校,从建筑专业的角度参与到了后续的场馆设计中。
In 2014 and 2015, thanks to the recommendation by Mr. Shi Weiliang, vice director of Beijing Planning and Natural Resource Committee and former Chief Planner of Beijing, we had the chance to take part in the design competition for 2022 Winter Olympics. He was my senior and we had worked together in many projects after 2001 so that we were quite familiar with each other. I entered the interview held by Beijing Winter Olympics Committee with his recommendation and was commissioned to take charge of the design of stadiums. Later, I was gradually transited to working with Chief Planner Shi Weiliang for the facility planning and sustainable issues in bidding. In July 2015, Beijing succeeded in the bid for 2022 Winter Olympics. Considering that I still had much work to do as both a teacher and an architect, I didn’t keep working in the Winter Olympics Committee. I went back to school and continued working on the stadium design proposals as an architectural professional.
▼张利设计的冬奥场馆和设施,stadiums and facilities for the Winter Olympics designed by Zhang Li
我们遇到的最大挑战是户外雪上场馆的设计。这种项目和我们以前接触过的所有项目都不一样,相关的工艺和流程对于中国来说都十分陌生,主要遇到了三个方面的问题。第一个问题来自地形。在山区做基础设施建设,其对于市政、防灾和结构的做法与平地完全不一样。其次是气候,在寒冷地区设计水系统、表面温度维护系统和防风系统,与我们所熟悉的城市户外场馆、包括公园里需要解决的问题完全不同,后者实际上并不是真正暴露在自然里,而是处在一个局部可控的微环境中。第三是考虑冬季项目的危险性,在急救上的设计需求与其他项目不一样。如果有运动员在落地区摔了下来,必须由经过训练的医生,利用特殊的滑雪板沿着赛道上去营救,这是一般的室内场馆中不会遇到的情况。做设计,多多少少会遇到没有做过的事;遇到新鲜事,我们不是去艰难克服,而是通过好奇心驱使自己学习,调整自己和团队的习惯以适应项目的需求。幸运的是,奥运项目不乏国际上的体育和建设专家来指导,为我们提供了莫大的帮助。
The biggest challenge I have faced was the design of the outdoor stadiums for snow sports. This kind of projects were totally different from those we had done before and the related technological process was quite unfamiliar to the local team. There were three main problems:Firstly, due to the unique terrain of the mountainous area, the construction of the infrastructure was totally different from those on flat sites, especially the structural design for municipal works and disaster prevention. Secondly, for projects in such cold climate, we had to build a series new systems for water control, surface temperature maintenance and wind proofing. Unlike those designs for typical outdoor spaces and parks in the city, the projects were located in an uncontrollable micro-environment that was unreservedly exposed to the nature. Thirdly, considering the potential risks in winter sports, the projects asserted a new standard for designing the first-aid facilities. For example, if an athlete falls onto the ground, only well trained doctors could use a customized snowboard to climb along the track to carry out the rescue operation, which can rarely happen to an indoor stadium. It is inevitable to encounter with unexpected challenges and new situations in design, but it doesn’t mean that we have to bite the bullet to cope with them. Instead we need to stay curious and keep studying, making ourselves and the team adaptable to the requirements proposed by the project. Luckily, the design work was greatly assisted by the global team of specialists in both sports and construction fields.
▼冬奥场馆施工照片,需要考虑地形和气候等问题,construction sites of the Winter Olympics stadiums, taking climate and terrain into consideration
2.
利用2022冬奥带动整个城市建设对可持续性的应用案例有哪些?其中场馆与其他设施的赛后利用规划是怎么样的?
How could 2022 Winter Olympics activate the development of the city and enhance its sustainability? What is the plan for using the stadiums after the event?
从宏观上说,城市的可持续建设是推动京津冀一体化,让原本集中在北京这个超大城市的机会和资源向乡村和山区等相对不太发达的地区逆向流动,使资源和机会更加平均,有助于社会的长期发展。对此,冬奥会的贡献很大。以我负责设计的项目为例,首钢滑雪大跳台是奥运史上第一个坐落在工业遗产里的场馆,在世界上受到了体育组织和城市建设组织的广泛关注。原普利兹克奖评委,克里斯汀·费雷思女士甚至希望可以为这个方案在柏林单独举办一个展览,可见理念本身的重要性。首钢项目现在已经是年轻人的打卡胜地,相信在完成冬奥会单板跳台比赛场馆的使命后,它将帮助所在区域聚集难以估量的交通和基础设施资源。
Generally, in this case, the sustainable strategy aims to promote the integration of Beijing and Hebei. It will enable the opportunities and resources that used to be concentrated in the megacities to flow into those relatively undeveloped districts, and result in more equal and long-term social development. Winter Olympics will contribute a lot to this process. Taking some of my previous projects for instance, Shougang Big Air was the first stadium in the history of the Olympics to be located in an industrial heritage. It received wide attention from sports organizations and urban construction organizations in all over the world. Kristin Feireiss, former jury member of the Pritzker Prize even suggested to curate an exhibition in Berlin dedicated to this project for its significancy in conceptual design. The project has now become a very popular visiting spot among young people. We believe that after the Winter Olympics, it will continue to help accumulating immeasurable transportation and infrastructure resources for the local area.
▼首钢滑雪大跳台远景,第一个位于工业遗址中的大跳台(点击这里查看更多),distanced view of Shougang Big Air, first big air ramp in an industrial heritage (click HERE to view more)
对于张家口赛区,虽然崇礼历来是一个滑雪胜地,但与其他北方滑雪胜地没有什么区别。在冬奥会这种世界性盛会的推动下,它获得了大量基础设施建设的资源,在生态保护和人文经济建设上发生了明显的改变。从申奥到现在,我去了那里大概有三百多次,当地从物理环境、公共管理,到居民的气质性格,每次都有新的变化。张家口赛区的核心是一处金代遗址,距其五百米左右就是高铁站。我们结合高铁站和遗址划出了一片面积约三平方公里的相对平缓的区域,按照自然国土总规修建了一座小镇,这里将来会继承奥运带来的资源和优势。冬奥会历史上,有很多原来不是很出名的山地赛区,在举办过冬奥会后变成了一片胜地。我们有理由相信崇礼将来也可以在世界上有自己的一席之地。
In Zhangjiakou Competition Area, while Chongli has always been a popular destination for skiing, it seems to have no distinguishing characteristic comparing to other ski resorts in northern China. Driving by the Winter Olympics, a world-class event, it has received a lot of resources for infrastructure construction, and is changing rapidly in ecological preservation and cultural economic development. Since the beginning of the bid, I have been to Chongli for more than three hundred times and have witnessed its huge change in physical environment, public management and even the characteristics of the local people. At the core area of Zhangjiakou Competition Area is a historic site of Jin Dynasty, while the high speed railway station is only 500 meters away. Taking the context into consideration, we planned a small town in the relatively flat areas of about 3 square kilometers, which will directly benefit from the Winter Olympics in the future. Throughout the history, a number of mountainous areas have become favorite resorts after holding the Winter Olympic Games. We are convinced that Chongli will powerfully speak for itself to the world in the future.
▼张家口赛区太子城冰雪小镇规划图,master plan of Taizicheng Ice and Snow Town in Zhangjiakou competition area
▼施工中的2022北京冬奥会张家口赛区奥运村,Olympic Village in Zhangjiakou competition area for the 2022 Beijing Winter Olympic Games under construction
▼太子城冰雪小镇鸟瞰,aerial view of Taizicheng Ice and Snow Town
雪上跳跃类项目不是很普及,跳台的可持续性使用一直是一个问题。世界上有两种解决办法。对于欧洲中部,斯洛文尼亚、捷克、波兰等有滑雪俱乐部的国家来说,跳台滑雪就像足球、羽毛球一样是一项日常的运动,普及度很高。这里建造的大跳台在赛事之后可以继续维持原本的功能。然而,对于跳台滑雪并不普及的国家,则会对大跳台进行改造利用。以雪如意项目为例,在冬奥会之后,我们有三种继续使用的策略。第一,赛道助滑和起跳之外的部分可以用来举办其他活动。顶部可以用来举办会议,宴会和展览。底部我们坚决反对修反坡。虽然反坡可以有效将运动员的落地距离缩短三分之一,但会导致整个场地不再平整,无法承担其他功能。不做反坡后,我们得到了一个135米长的完整的体育场,可以用来举办足球等夏季赛事,开演唱会等。如果将来张家口成功申办了亚洲冬季运动会,这里还可以用来举行开幕仪式。除此之外,一些极限运动也会使用这个跳台,红牛的爬坡比赛就是寻找世界各地有名的跳台举办。第二,这里可以作为一个旅游景点,吸引游客。第三,大跳台今后还可以用于训练。一般运动员训练会找监测数据最完整,比赛效果记录最好,基础设施条件相对最周到的场地,雪如意在这三方面都有出色的表现,如果按照训练时计算单位产出,每年使用这里的训练人数都可以饱和。
As ski jumping is not a wide spread sport, the sustainability of the ski jumping ramps becomes an obvious issue to consider about. Usually here are two solutions to cope with the problem: For Middle Europe countries, such as Slovenia, Czech and Poland, ski jumping is a common sport like football and badminton. Ski Jumping venues in these countries could be used with their original functions after the competitions. However, in the countries where ski jumping is not that popular, the venues are more likely to be reformed for other uses. Xueruyi Project is one of the examples. In this project we developed three plans for the post-Olympic use. Firstly, the more regular structures, except the take-off platform and the jump point, could be used for holding other activities. The rooftop could become a meeting and exhibition area. We insisted not to build a counter-slope at the finish line area, even though it could efficiently reduce the landing distance by 1/3. By not building counter-slope, an integrated 135-meter-long sports field was created, which could later be used for summer competitions and concerts. If Zhangjiakou successfully host the Asian Winter Games in the future, the stadium will also be the opening ceremony venue. Some extreme sports events, such as the Red Bull Climbing Competitions are also happening in the Ski jumping venue. Secondly, the project will become an attraction for visitors. Thirdly, it will provide a training base for the athletes. As Xueruyi could provide complete data and accurate records of the competitions, as well as full equipped facilities, the usage by the athletes training in this stadium is expected to be maximized every year.
▼国家跳台滑雪中心赛后利用效果图,跳台顶部的圆环可以用作会议等活动,post-game use vision of the National Ski Jumping Center, the ring on the top of the ramp could be used
▼国家跳台滑雪中心赛后利用效果图,落地区可以用于夏季赛事和演唱会等活动,post-game use vision of the National Ski Jumping Center, the finishing area could be used for summer games and concerts
3.
“雪如意”跳台滑雪中心顶部的环形体量在过去同类型设施中前所未有,该建筑的设计出发点是什么?遇到了哪些挑战,最关键的解决办法是什么?
There is a loop structure on the top of Xueruyi Ski Jumping Center, which has never been seen in previous ski jumping facilities. What was the initial point of the design? What challenges did you face and how did you overcome them?
约20年以前,冬奥会上出现了将大小跳台集中修建成有有雕塑性的地标建筑的设计手法。通常的跳台顶部无法上人,大家只是坐着缆车绕着看一圈就下来了,人与跳台没有互动。跳台滑雪中心项目里,我们的概念是如意,建筑模仿如意的曲线,必然在顶部要设计一些东西,考虑到结构承重等因素,最终确定设置了一个环。我们当时特地去找国际雪联的竞赛负责人探讨了这个方案的可行性,得到的答案是肯定的。这个设计不仅是形式上的,还可以提供一个从来没有过的观赛视角。以前的跳台比赛转播时需要使用飞猫系统,翻到运动员的背后记录他们冲下滑道的过程。现在观众可以坐在背后,直接透过圆环欣赏比赛。
从结构上来说,跳台上圆环的外径有78米,内径在40米左右,内外环并不同心,使得重心落在了圆环较粗的一侧,大大降低了它的结构风险。这个办法是北京东奥组委张家口赛区规划副部长,原唐山规划局局长提出来的。这个项目是不同人智慧的结晶。
About 20 years ago, it became a design method to build the large and small jumping platforms together to create a sculptural landmark architecture. Usually, the rooftop of the Big Air structure is designed inaccessible to the public. The spectacular view can only be caught from the cable cars and people have no interaction with the structure. In Xueruyi Ski Jumping Center, we adopted the image of “Ruyi” and simulated its curved profile, for which we had to add a crown-like form to the top. Considering the load-bearing capacity of the structure, we finally decided to build a loop form. We had a meeting with the competition principal of FIS to discuss whether the proposal was feasible or not. He affirmed the design and pointed out that it was an innovative design of form, and would also provide a new angle of view for the audience. In previous projects, we could only use the FlyCat camera system to broadcast the competitions and track the athletes’ moving from their backs. In Xueruyi, the audience are able to observe the athletes directly through the loop by simply sitting behind it.
The external diameter of the loop is 78 meters and the internal diameter is about 40 meters. These two “circles” are decentralized so that the fatter part of the loop becomes the supporting element, while also reduces the structural risk of the platform. The method was proposed by the vice minister of Zhangjiakou Competition Area Planning Department of Beijing Winter Olympics Committee. We could say Xueruyi Ski Jumping Center is a crystallization of the wise ideas produced by the group.
▼跳台滑雪中心效果图,顶部设置不同心的圆环,rendering of the Ski Jumping Center with a ring on the top
▼圆环施工鸟瞰,重心落在环粗的一侧,top view of the ring under construction, the center of gravity is on the thicker side
除了圆环,雪如意的设计中还要考虑防风。跳台滑雪中,从起跳的Knoll区域到落地,有一段水平距离150~180米的下落区域,对侧强风非常敏感。之所以大跳台一般都选址在山坳里,是因为这种地形有利于防风。运动员最习惯的是风速在每秒三米以下的侧向风,仅仅依靠地形是不能满足这个需求的,一般还需要做巨大的防风网。防风网价格高昂,而且会对山体造成很大的影响。平川冬奥会花费了近600万欧元设置防风网,依然无法避免比赛因防风问题而取消的情况发生,这是赛事组织上的噩梦。世界上最好的跳台在加拿大惠勒斯,那里高大的树木形成了天然的防风网。崇礼没有这样的自然条件。我们的方案出来后,找世界上最权威的奥地利防风专家Ingo Hopfgartner进行了风速计算。他模拟基地的地形,根据地标和气候数据建立了三位模型,最后得出的结论是滑道的两边侧翼挡掉了大部分侧向风,99%的风速都在5米/秒以下,只要有连续48秒风速在每秒三米以下,就不会影响比赛的正常举办。唯一有问题的就是山脚部分,可以通过在建筑背面很远的位置设置一处不到150米的防风网解决,比一般大跳台节省了七到八成的防风预算。
In addition to the loop structure, we had to consider the wind proofing capacity of Xueruyi. A ski jumping ramp should include a descending area between the take-off point (knoll) and the landing point, with a horizontal length of 150~180 meters. It is very sensitive to side wind so that a ski jumping venue is always located in the depression in a mountain range where wind could be better blocked. Side wind in a speed less than 3 meters per second is commonly accepted by athletes. However, the requirement can not be met by simply taking advantage of the terrain of the site. It’s often needed to build an extra huge windproof mesh system, which is expensive and will badly damage the mountain body. Pyeongchang Winter Olympics spent nearly 6 million Euros on building windproof system, but was still compelled to cancel a part of the games due to wind-proofing issues. That was a nightmare for the game organizer. The best ski jumping venue at present is in Whistler, Canada, where trees are high enough to create a natural windbreak. The natural conditions in Chongli is not that ideal. We worked with the the world’s foremost ski-jump ramp authority Ingo Hopfgartner from Austria to calculate the wind speed in our scheme. The terrain was simulated and a 3D model was created based on the terrain and climate data, leading to the conclusion that the side wind could be largely blocked by the side wings along the ramp, with its speed lower than 5 meters per second(99% of the time). That is to say, If the wind speed could be limited to 3 meters per second and last for at least 48 seconds, the games will not be influenced by the wind. The only problem occurred at the foot of the mountain and could be solved by setting up a windbreak at the rear of the structure. The windbreak was less than 150 meters, which could save 70~80% budget for wind-proofing compared to average jumping platforms.
▼滑道两边的侧翼可以挡掉大部分风,the side wings along the inrun ramp could block most of the wind
▼跳台功能示意,program diagram of the ski jumping ramp
▼赛道剖面图,LH section
4.
雪如意项目在材料和技术上有哪些独特之处?有哪些部分涉及到国外专业团队的参与?
What are the features of the materials and technologies in Xueruyi? In which parts did foreign experts participated?
比起跳台的结构系统,我更愿意谈项目里的山体修复,因为跳台的结构并没有太高的技术要求,但是跳台在山体环境中选址,不可避免地要切削一部分山体。常年的矿业和其他工业产业已经对崇礼山区的生态环境造成了很大的影响,冬奥会带来的不是对环境的进一步破坏,而是要与崇礼山区的生态环境修复并行。在雪如意中,山体修复已经列入到冬奥会我所负责的人工场馆技术攻关项目之中。我们不仅使用了一般的护坡,还与一家专门做山体修复的意大利公司合作。他们的产品是两层网,一层依附在护坡底部,第二层中间注入培养基。这种培养基是在提取山地已有野生植物的种子后,经过实验室研究专门制作的,可以再造原本属于这片山体的植被,甚至比原来生长得更好。
For this project, I am more willing to talk about the mountain restoration than the structure itself, because there was not that many high-end technologies used in the platform structure. However, as the project was built in a mountain environment, it was inevitable to carve part of the mountain body. The ecological environment of the mountain area in Chongli had been significantly influenced by be the long-time mining and other industries. The Winter Olympics should not further destroy the environment, but to be in parallel with the restoration of the eco-system of the mountains in Chongli. In Xueruyi project, restoration of the mountains was part of the rigid requirements proposed by the construction plan for the stadiums. We not only used common slope protections, but also cooperated with an Italian company specializing in mountain restoration. Their solution was to set up two layers of meshes: the first layer was attached to the bottom of the slope protection, and the upper layer was filled with nutrient medium that was customized after extracting the seeds of wild species found in the mountains. In this way, the local vegetation could be largely preserved and restored , even growing better than it used to be.
▼张家口奥林匹克体育公园,建设与山体修复同时进行,Zhangjiakou Olympic Sport Park, restoring the mountain during construction
▼跳台滑雪中心施工现场,使用护坡等技术进行山体修复,construction site of the Ski Jumping Center, using slope protections and other techniques to restore the mountain
从竞赛赛道本身来说,原来冬奥会的大跳台都是使用陶瓷助滑道,雪如意是冬奥会史上第一座使用冰助滑道的大跳台。冰助滑道对建造细节要求更高,但是对运动员的加速更快,风险更低。运动员必须要要用自己的大脑记录什么时候起跳和做动作,前后就在0.3秒之间,相差也可能只有区区两米,但就是这两米决定了是否能拿到奖牌。相比陶瓷助滑道,冰助滑道更有助于运动员记忆。重要的大型工程考虑到可能的风险,很少使用全新的材料,但是会在技术设施上有很多创新。最新的动作捕捉相机可以通过动作识别分析运动员的身体动作;原来设置在赛道旁边的转播照明,已经可以集成到助滑道里;造雪系统被两家公司垄断,它们每年都会更新设计自己的管道系统,非常可靠,我们选择了其中一家。
The existing ski jumping ramps in the Winter Olympics use ceramic as the main material. Xueruyi is the first jumping platform to have an ice made ramp, which requires more sophisticated details to help athletes accelerate while keeping them safe. Athletes need to be very clear about when they have to take off and do styles. This can all happen within 0.3 seconds, but will lead to completely different results, determining whether they are able to get a medal. Ice made ramps are more ideal for athletes to remember the track than ceramic ones. In major large-scale projects, we rarely use new materials that have never been used before in order to minimize the risk, but there are still many opportunities in technical innovation. The latest motion-capture cameras can analyze athletes’ body movements through recognition system. The lighting fixtures for broadcasting that used to be installed beside the ramp can now be integrated into the transition ramp. The production of snowmaking systems are currently monopolized by two companies with their patented pipe systems being updated and redesigned every year. We chose one of them to cooperate with, both of whom are very reliable companies.
▼造雪雪枪细部,details of the snow lance
基本上所有工作都是由中国人主导的联合团队完成的。但是由于雪上项目在中国的普及程度有限,规则是外国人定的,项目相关的人体工学和物理数据捕获的标准也是他们制定的,因此跟竞赛本身和赛事组织相关的问题基本上都是请教来自欧洲和北美的专家,一些关键的技术问题由外国专家负责。所有坡面曲线,即我们从侧面看到的跳台、运动员飞行轨迹以及承接面曲线,都是由德国助滑道设计专家Hans-Martin Renn设计的。从2010年至今,他参与设计和维护更新了四百多座跳台。他可以用物理学方法精准模拟计算跳台上每一处的曲率,保证无论多差的运动员,在飞行过程中与下方可能密切接触的面之间的距离都不会超过三米,防止重大事故的发生。设计中的所有细节都是国内外专家一起商量决定的。斯洛文尼亚的Milos Sterle是助滑道设计方面的专家,也有建筑学教育背景,我们专门讨论过助滑道旁边工人使用的台阶怎样设计会比较美观。建造过程中,来自芬兰的年轻专家Santeri Kaariainen和中铁建工的工程师一起负责落地区混凝土的灌注,控制曲线达到比赛要求。
Basically all of the work was done by a joint team led by the Chinese team. Due to the limited popularity of snow sports in China, the regulations and standards were set by international institutions, including the standards for ergonomic and physical data collecting. Experts from Europe and North America had greatly assisted us with the event related issues and key technical challenges. The curved surfaces, including the jumping platform and the landing ramp, were all designed by German expert Hans-Martin Renn. Since 2010, he has been involved in the design and maintenance of over four hundred jump facilities. By accurately calculating the curvature of each surface in physics simulation method, the athlete’s relative height to the ground is limited to less than 3 meters, preventing any major accident from occurring. All the details of the design were discussed and decided by the local and international teams together. We also worked with Slovenian expert Milos Sterle who has an architect background to discuss on the feasible way to improve the appearance of the stairs beside the transition ramps used by the stuffs. During the construction, Santeri Kaariainen, a young specialist from Finland, together with the engineers from China Railway Construction Engineering Group, was in charge of the concrete casting work for the landing zone, ensuring the curvature of the surface to meet the requirements of the ski events.
▼赛道剖面曲线设计,design of the curves of the ski jumping ramp
项目中,国内外的合作是完全融为一体的,团队氛围十分开放。合作中,我与国际雪联跳台委员会前主席,以及德国跳台设施协会主席等人成为了很好的朋友。他们十分看好中国在这项运动推广普及方面的潜力,欢迎中国人加入相关协会,争取经过这次冬奥会由生手变成熟手,由外行变成内行。
The collaboration between local and international teams was both open and intimate, after which I became good friends with the former chairman of the Snowboard Committee of FIS and the chairman of the German Snowboard Facility Association. They are very optimistic about the potential of China in the promotion and popularization of jumping events, and are glad to see Chinese people joining in relevant associations to contribute more well-trained professional competitors to the world.
▼张利与外国专家讨论,Zhang Li discussing with foreign expert
5.
在首钢滑雪大跳台项目中,可持续性的应用和更新是如何体现的?遇到了哪些挑战,又是怎样解决的?
In Shougang Big Air project, what are the sustainable features and strategies? What challenges did you face and how did you overcome them?
单板跳台是年轻人的运动,运动员年龄在十八到二十五岁之间,粉丝也全是城市里的年轻人。年轻人充满好奇心,喜欢挑战新事物。因此,这项运动每推出一个跳台,都会设计一个不一样的坡面曲线,首钢滑雪大跳台也不例外。此外,以往的单板跳台场地都是临时的,首钢滑雪大跳台是世界上第一个永久跳台,主管该运动的竞赛主任看到正在建设的项目后第一次觉得这项运动有了自己的家,甚至兴奋地跳到首钢的湖里游了一会泳。跳台的助滑道和起跳之间可以增加一段结构,减缓坡面曲线以满足空中技巧比赛的需求。这样的设计使得首钢滑雪大跳台具备了兼容另一项运动的可能性,这在世界上也是首创的。
Snowboard jumping is a sport for young people, with athletes between the ages of 18 and 25 and a fan base of urban youth who are curious and eager to challenge new things. Therefore, a new built facility always has a different design of ramps and profiles, so does the one in Shougang project. What is more important, Shougang Big Air is the world’s first permanent ski jump venue, becoming the real home for the sport and its training. The minister of Snowboard Jumping Competition Committee was so happy to witness the completion of the project. He even jumped into the lake in Shougang park for an excited swim! In the future, a new section of structure can be added between the in-run and the take-off area to flatten the slope to meet the requirements for freestyle aerials competitions. It is also the world’s first Big Air venue that is adaptable to other types of sports events.
▼首钢滑雪大跳台外观(点击这里查看更多),external view of Shougang Big Air (click HERE to view more)
从选址上说,单板跳台运动比跳台滑雪还怕风,运动员飞到最高点的时候距承接面可达14米,风险极大。首钢项目基地中有四座冷却塔,理论上可以起到挡风作用,形成一片风影区。但是由于冷却塔截面是圆形的,又会出现扰流。对此我们花了四个月时间进行研究,一度提出过在冷却塔上钻个洞,让跳台从中穿过的方案。但由于这些冷却塔结构十分脆弱,这个方案的风险太大,因此未能纳入考虑。最后跳台的位置和朝向是在综合考虑湖面距离、风影区、雪面等因素后确定的。
Snowboard jumping is more sensitive to wind than ski jumping. When jumpers fly to the highest point, they can be 14 meters from the landing surface, which is extremely risky. On the site of Shougang project, there are four existing cooling towers, which can theoretically block the wind and form a wind guide zone. However, the towers’ round shape will lead to turbulent air flow. We spent four months analyzing the site and once proposed a plan to drill a hole in the tower to let the platform cut it through. Consequently, this solution was abandoned due to the fragile structure of these cooling towers. The final position and orientation of the platform was the result of a comprehensive evaluating on a series of factors including the distance from the lake, the no-wind area and the snow covered surface.
▼圆形冷却塔会形成扰流,the round shape cooling tower would lead to turbulent air flow
▼场地轴测图,跳台设于湖边,与冷却塔脱开,axonometric of the site, the big air ramp is located near the river, being separated from the cooling towers
最早的时候我想做一座灰色的跳台,但是首钢社区提出:现在的工厂是一片由铁锈和混凝土组成的工业遗产,缺乏色彩,希望我们的跳台能成为基地中唯一有颜色的亮点。关于颜色的选择,我们做过大量调查,所有相关人员都参与了讨论,最终决定使用冬奥会会徽里的全部颜色,于是形成了现在彩虹一般的效果。在具体的颜色配置中,由于彩虹中红到黄这段色系在大尺度上不容易与自然衔接,因此我们加大了蓝到绿色系的面积,并将其运用在了助滑道最显眼的部分。方案确定后,我们找了三家打印公司,定义了大约27个色号,然后将这些颜色沿着跳台的曲线排布,去掉特别不合适的颜色,再调整每个色段的长短,最终得到了现在的结果。
In the beginning I expected to build a big air in gray color. The community of Shougang park suggested that as the site was surrounded by industrial buildings with a monotonous palette composed of steel and concrete, they would like the big air to be an eye-catching landmark in in is context. We did a lot of research work to decide the colors for the structure, and finally chose all of the colors from the emblem of the Winter Olympics, thus forming the current rainbow-like appearance. As the red and yellow tones were not easy to largely blend into the industrial background, we enlarged the area of blue and green tones and applied them on the most conspicuous part of the structure. After the scheme was determined, we worked with three printing companies to develop a scheme of about 27 different colors, and arranged these colors along the profile of the project model to remove the inappropriate ones. Finally, the length of each color segment was carefully adjusted to reach the optimum result.
▼沿跳台曲线不同颜色分布,distribution of different colors along the curve of the ramp
▼跳台夜景,颜色如彩虹一般(点击这里查看更多),night view of the big air ramp with rainbow-like colors (click HERE to view more)
_________
屋顶可达性
Roof Accessibility
“当我们换一个视角看待城市的时候,我们会感到身心得到了解放。”
“ it will be a quite relaxing experience to observe the city from a brand new perspective.”
传统上人们对屋顶的理解,就是位于建筑上方,用来提供天际线的构件。随着城市概念的发展,人的身体拥有了更大的自由度,其中之一就是可达性。城市居民可以抵达更多人工建造的表面,屋顶就是这些表面之一。我们在项目中一直坚持人到屋顶的可达性,因为我们认为这是让城市更加开放,提供更好的活动场地和人文关怀的一种方式。相对于楼梯,坡道给人带来的阻隔感更小,因此我们在设计中会尽可能地淡化不同标高表面间的垂直差别,使其看上去更容易到达。一些从小生活的记忆会烙印在我们的心中,比如在地上画几个方格,写上一些数字,就会有人自然而然地去玩跳房子。我们就是运用这种方法营造一个看似可达的表面,吸引人自然向上。从现代比较开放的城市空间角度来讲,当我们换一个视角看待城市的时候,我们会感到身心得到了解放。视角不同,人与城市空间互动的体验也会发生改变。
Traditionally, people regarded roof as a component on the top of a building that create skyline for the city. With the development of urban concepts, human bodies are having greater freedom than before, which can be reflected in the accessibility of spaces. Urban residents are able to engage with more building facades, one of which is the roof. In our projects we insist to make the roof accessible as we believe that it could help to enhance the openness of the city, providing better activity places and humanistic care for the residents. Compared to staircases, ramps are less like a barrier, so it is always the priority for us to blur the boundaries between different floors and levels of a building and make them easier to be reached. The memories of life in an early age could effect our behavior. For example, if you draw a few squares on the ground and write some numbers in them, someone will naturally come and play hopscotch. Similarly, what we have done is to create a seemingly accessible surface and attract people to go upward. In a modern city with numerous open spaces, it will be a quite relaxing experience to observe the city from a brand new perspective. The experience of human interaction with the urban space will constantly change with the angle of view.
▼可以到达屋顶的项目 – 阿那亚启行青少年营地(点击这里查看更多)
Projects with accessible roof – Aranya-Idea Camp (click HERE to view more)
▼可以到达屋顶的项目 – 谷家营小镇广场及艺术中心(点击这里查看更多)
Projects with accessible roof – Piazza & Art Space, Horticulture Village, Gujiaying (click HERE to view more)
▼可以到达屋顶的项目 – 嘉那嘛呢游客服务中心(点击这里查看更多)
Projects with accessible roof – Jianamani Visitor Center (click HERE to view more)
▼可以到达屋顶的项目 – 和丰创意广场
Projects with accessible roof – Hefeng Creative Plaza
_________
设计与媒体
Design and Media
“美不是可以“育”的。我们要将审美作为一种社会现象,做更多的沟通,以更加包容开放的心态去讨论,并且发自内心地去尝试相互理解。”
“The aesthetic can not be “taught”. We should enhance communication on aesthetic as a social phenomenon, discussing it with more open attitude and trying to understand each other from the heart.”
1.
在清华大学教授、《世界建筑》杂志主编、简盟工作室创始人这三重身份之间,您是如何做到自由切换的?他们之间的关系是?哪一种身份最让您乐在其中?
Being simultaneously a professor in Tsinghua University,chief editor of World Architecture and founder of Atelier Teamminus, how do you switch freely among these three identities and how do you think of the relationship between them? Which one of the roles makes you most enjoyable?
目前,我以教学为本分,教育、建筑实践和公共管理三重身份之间不断转变。相较来说,教师和建筑师的身份是比较接近的,因为建筑师这个职业产生的历程中就带有很强的教诲属性。建筑师没有绝对客观中立的,每个人都会有不同的理解,实践中必须要去回应一些观察和质疑。而作为教师,面对那些试图从你的身上获得答案的学生,势必要在复杂的建筑现实中寻找建构逻辑。二者是相辅相成的。做建筑媒体则截然不同。担任《世界建筑》主编更多是一个学术任务,我需要一个适应的过程。建筑师本质更像是坚持自己观念的输出者,建筑媒体却应该是海纳百川的吸纳者。有些建筑师只相信自己,做出来的设计有很强的个人标签。但是在这个更强调建筑和人的关系的时代,建筑师应该帮助人们解决现实中的问题。从事媒体工作可以帮助跳出建筑师的框架,增加对外界的了解,这对我个人来讲是有益的。
几种身份中,最让我乐在其中的是教师。这个时代发展太快了,总是要担心自己会变傻,会被时代抛弃。教师是帮助渐缓这个变傻的过程的一种职业。你每天都会接触到很多比你更聪明,更了解并关注未来的学生,在教育他们的过程中,你也会反过来从他们身上汲取营养,这是一种非常美妙的感觉。
Currently, I take teaching as my basic role and I would transform among the three identities of architect, teacher and public administrator. Being an architect is relatively similar to being a teacher because the profession of architect was created with a strong pedagogical nature. It is hard for architects to be absolutely objective and neutral. Every architect has his or her understanding and must respond to a series of thinking and doubts in practice. On the other hand, as a teacher I have to face students who are trying to find answers from me, which forces me to find out a construction logic in the complicated architectural reality. The two identities complement each other. Architectural media is totally different. It is more about an academic mission to work as the chief editor of World Architecture and I still need time to adapt. An architect is like an expresser sticking to his or her own ideas, while a media person works as an absorber. Some architects only believe in themselves and show strong identities in their works. However, the relationship between people and architecture is becoming much more important in this era and architects are supposed to help people solve problems in reality. Working in the media encourages me to step out of the frame set by architects, and enhance my understanding of the outside world, which is beneficial to my personal growth.
The one that I enjoy the most is being a teacher. The world is developing so fast that there is always the fear that you will become a silly person who is left behind. Teaching provides me an opportunity to slow down the process of getting silly. Everyday I work with students who are smarter and know much better about the future than me. In the process of educating, you are also the one who is being educated. This is a very wonderful experience.
▼设计工作中的张利,Zhang Li doing design work
▼杂志社工作场景,working scene in the magazine office
2.
你认为建筑媒体,尤其是数字时代下的传统媒体,应该如何更好地服务建筑学和建筑行业?此外,大众美育方面,您认为从建筑媒体出发推动我国大众美育最可行的措施有哪些?
How do you think architectural media, especially traditional media in the digital era, can better serve architecture and the architectural industry? What do you think are the feasible measures to promote aesthetic education for the general public in China from the perspective of architectural media?
我认为以网络平台为主的媒体做得很好。过去,媒体是一种一对多、单向提供内容的平台。而现在,我们面对的是一种表面上多对多,实际上一对一的信息提供方式。读者打开网页,就可以直接与其所在的媒体平台对话。这是一个自上而下的平等的平台,是传统专业媒体所不具备的优势。历史上,从20世纪70年代到2000年初,建筑学被Rem Koolhaas, Zaha Hadid等提倡一个人拯救全社会的英雄主义统治。其后,建筑师慢慢放弃了宏伟叙事,作为一个平等的人参与社会改良,实现人对未来生活的想象。在我看来,媒体帮助建筑学成长的最好方式就是秉承中立和真相。
美不是可以“育”的。康德说:“不是你喜欢的美更美,还是我喜欢的美更美,而是你感知到的美的强度和我感知到的美的强度,谁的强度更大。”一个时代的美学往往是对这个时代综合人文发展现状的真实反映,强制推进或“提升”他人的美学并不是完全公平的。我们要做的不是提升美学教育,而是将审美作为一种社会现象做更多的沟通,以更加包容开放的心态去讨论,并且发自内心地去尝试相互理解。
媒体应该找截然不同的评论者发表观点,否则审美视野会越来越狭隘,也就失去了作为平台最关键的两种特质:中立和真相。从学术发展上讲,西方从中世纪经验哲学的争辩开始,逐渐发展出了一套求真的体系。他们认为一件事好不好不是最重要的,重要的是它是否真实。而中国的文化传统是求善,我们关注一件事的正确性,大家通过讨论得到共识后再往前推进,导致这件事应用到具体环境中时,可能和真实发生的情况不能完全匹配。中国传统的建筑评论也是这样,不太能接受批评意见。我认为求真是必要的,而现在的环境也许正在向好的方向转变。在大学里,能够接受批评的程度已经大大提升了,等这些学生进入社会后,我相信中国建筑界对批评应该会越来越包容,从而呈现出更加多样化的意见。
I think that many the online media platforms are doing very well. In the past, media was a one-to-many platform that provided information in a one-way method. Today, we are engaging with platforms that are apparently many-to-many, but actually one-to-one in their way of working. Readers open a web page and directly dialogue with the media platform. It is an equal, top-down platform with advantages that traditional medias do not have. From the 1970s to the early 2000s, the journals and reports on architecture was occupied by architects like Rem Koolhaas and Zaha Hadid, advocating a heroism that an individual could save the whole of society. Subsequently, architects had slowly abandoned the grand narratives and began to participate in social improvement as equal individuals who tried to accomplish the public’s imagination of the future. In my opinion, the best way for the media to help architecture grow is by upholding neutrality and truth.
The aesthetic can not be “taught”. As Kant claim that an aesthetic judgment is based on feeling, and in particular on the feeling of pleasure or displeasure.The aesthetics of an era is often a true reflection of the human cultural development of that period. It is not fair to forcefully advance or “promote” the taste of others. What we have to do is not to upgrade the aesthetic education, but to enhance communication on aesthetic as a social phenomenon, discussing it with more open attitude and trying to understand each other from the heart.
The Media should allow critics who hold quite different opinions to speak out, otherwise the esthetic field of vision will become narrow and the platform will deviate from its two critical qualities: neutrality and authenticity. From the aspect of academic development, western scholars has developed a system of truth-pursuing, beginning with the empirical philosophical debates in the Middle Ages. They believe that a judgement should be dependent on the authenticity rather than correctness. On the contrast, Chinese culture is more about the pursuing for goodness . We focus on the correctness of a thing and try to make consensus through discussion before we move forward, which leads to the result that when putting it in specific circumstances, it may hardly make sense. China’s traditional architectural education was in the same situation where criticism was often unacceptable. Truth-seeking is essential for critics, and I believe that China’s current situation has been changing for the better. University students are inured to learning from negative feedback. After these students entering society, I believe that China’s architectural industry will be much more inclusive to different voices, presenting a more diverse range of opinions.
▼张利发表讲座,Zhang Li making a lecture
_______
关于未来
About Future
“我们希望加大人们在生活中的自由度,让他们更加自由地动起来”
“We hope to handle the relationship between human and architectural interfaces, providing people with more freedom of moving.”
我们努力从屋顶开始增加公共空间的可达性,并逐渐过渡到普遍的建筑与人体界面的关系上,希望加大人们在生活中的自由度,让他们可以更加自由地动起来。这也是我们现在会涉及一些户外体育项目的原因,运用这些项目中获得的经验,我们有可能在公共空间中引入一些非常规的设计的可能性,这也是我们继续探索的一个方向。
Starting from the roof space, our practice will continue being dedicated to increasing the accessibility of public spaces and will gradually turn to the approach for handling the relationship between human and architectural interfaces, providing people with more freedom of moving. This is why we are also working on projects of outdoor sports venues. Using the experience we gained from these projects, we are able to introduce some unconventional design concepts in public place-making. This is also a direction we are going to explore.
▼正在进行的项目 – 清华国际交流中心
Processing projects – Tsinghua International Communication Center
▼正在进行的项目 – 三山五园艺术中心
Processing projects – Sanshanwuyuan Art Center
我想对年轻的建筑学子说:一定要乐观,要相信人的力量总会把文明向更好的方向推进。要坚持对建筑学和人性本身的笃信,最后一定能够感受到这种坚信所带来的价值。
Be optimistic, and be convinced that human power will always push civilization in a better direction. Keep faith in both architecture and human nature, and some day you will benefit from what you believe.
▼张利,Zhang Li
More: Atelier Teamminus,Atelier Teamminus on gooood
