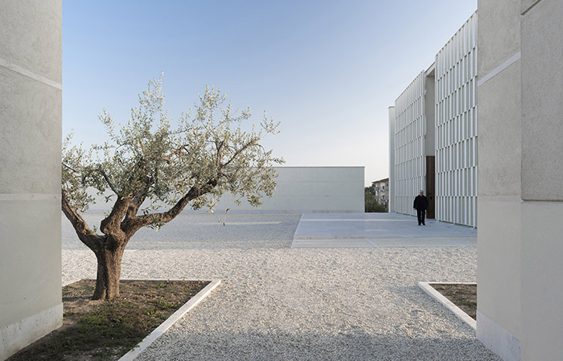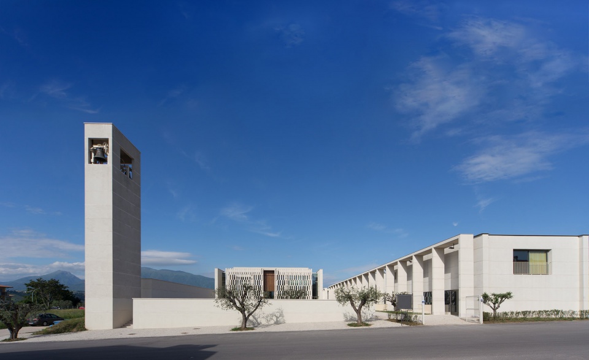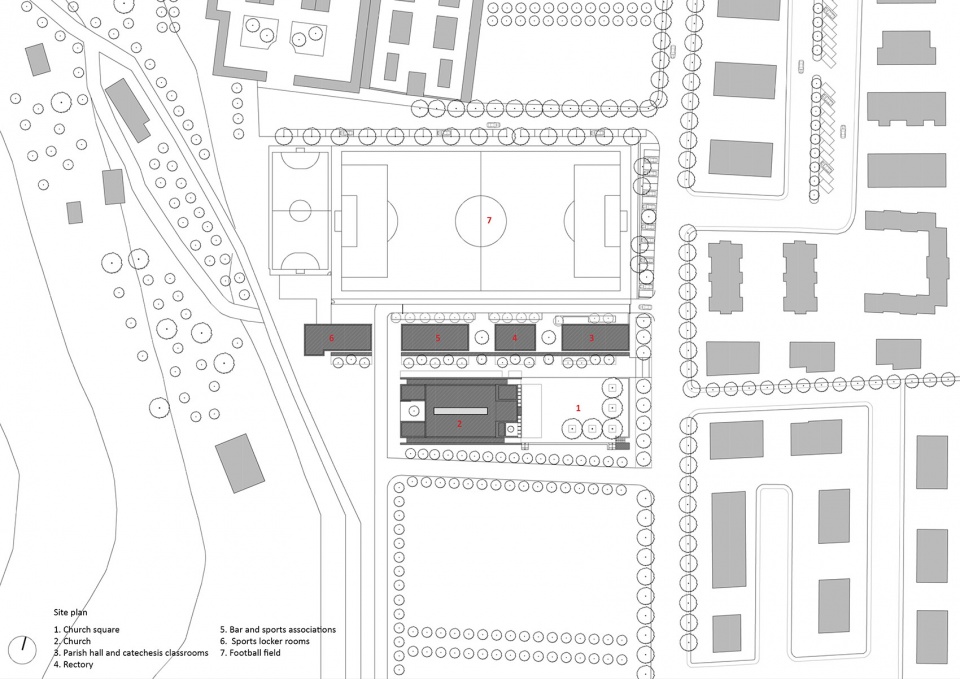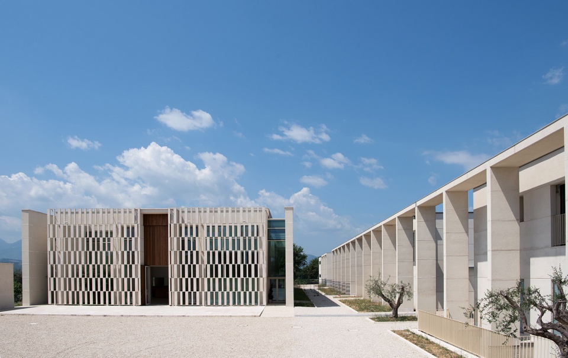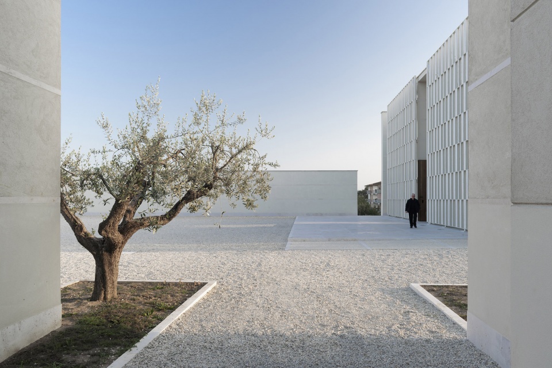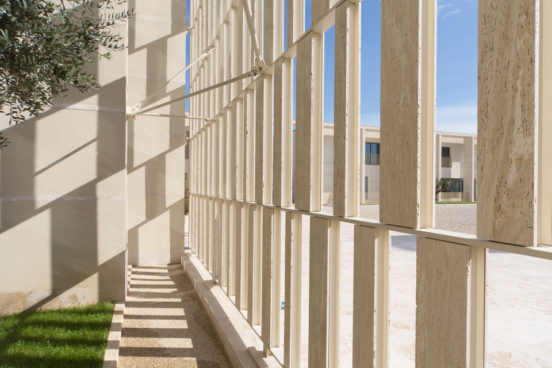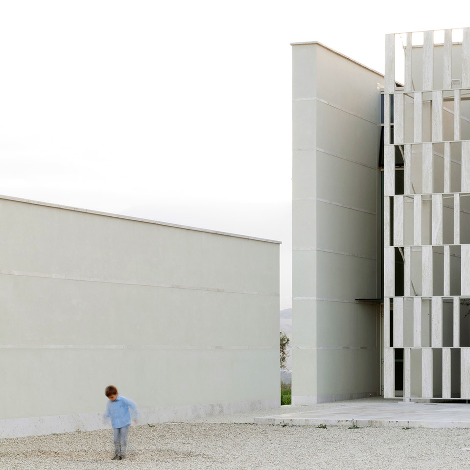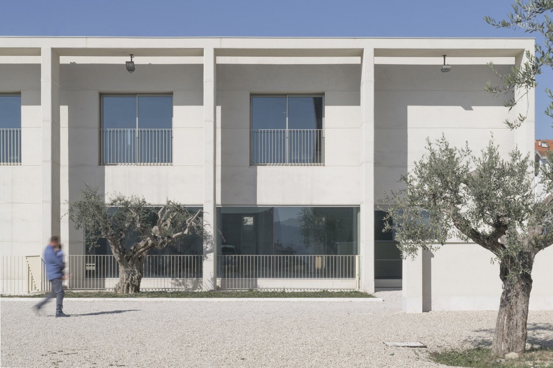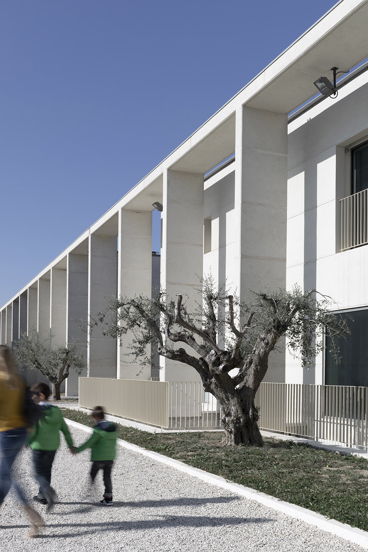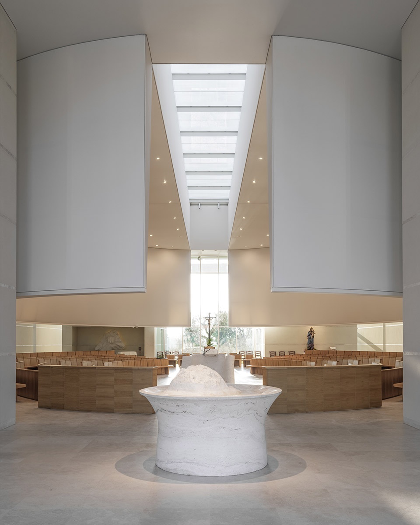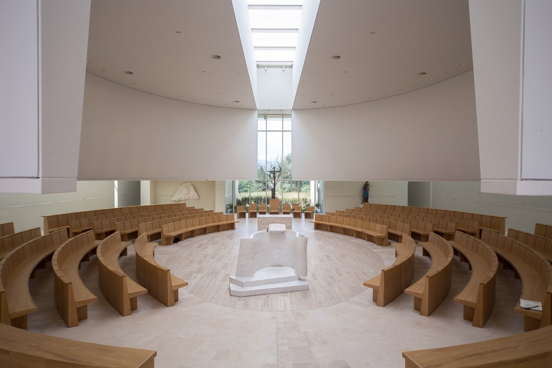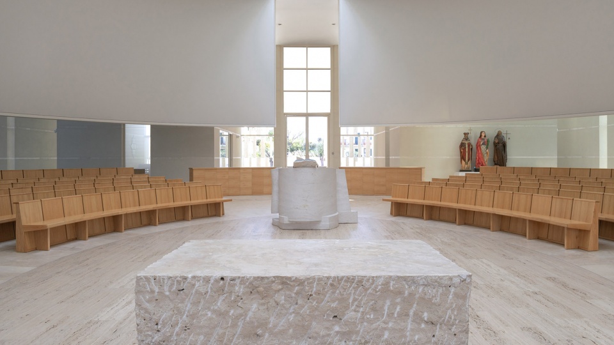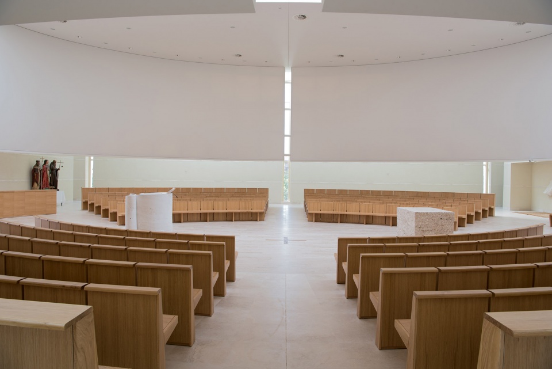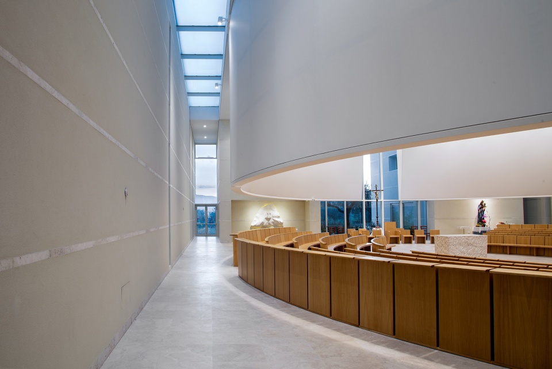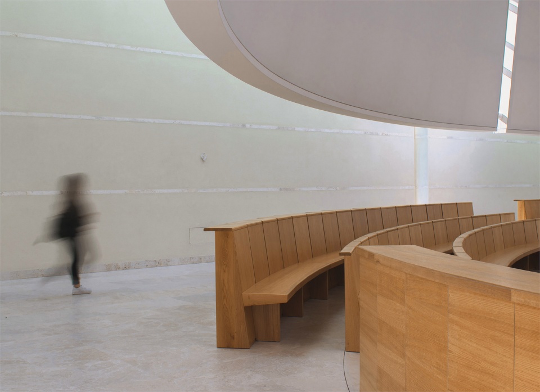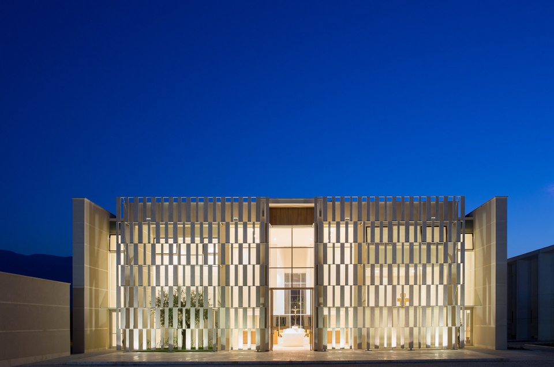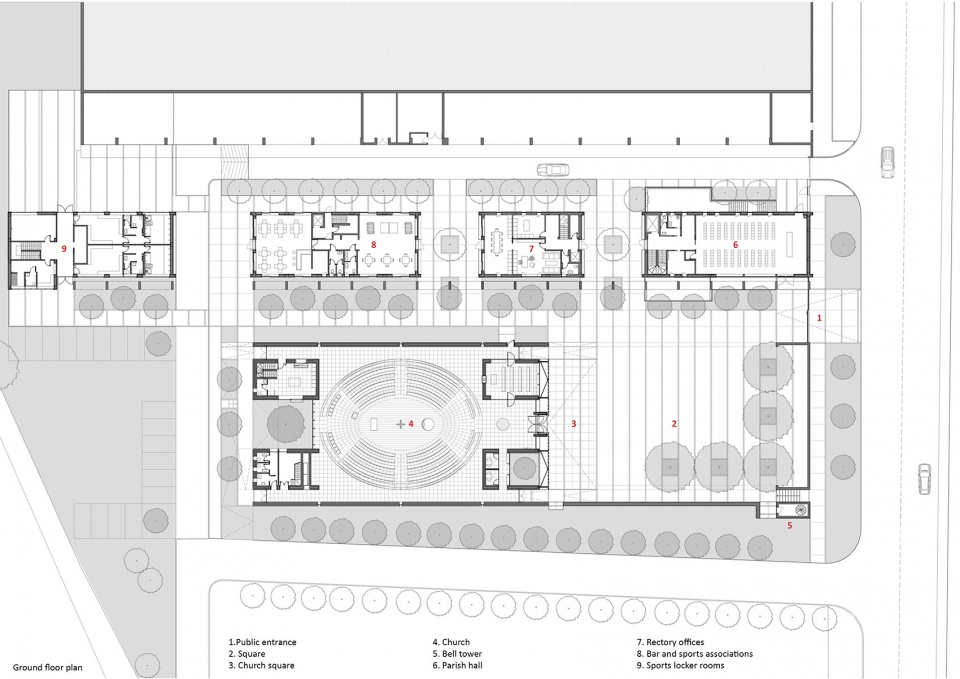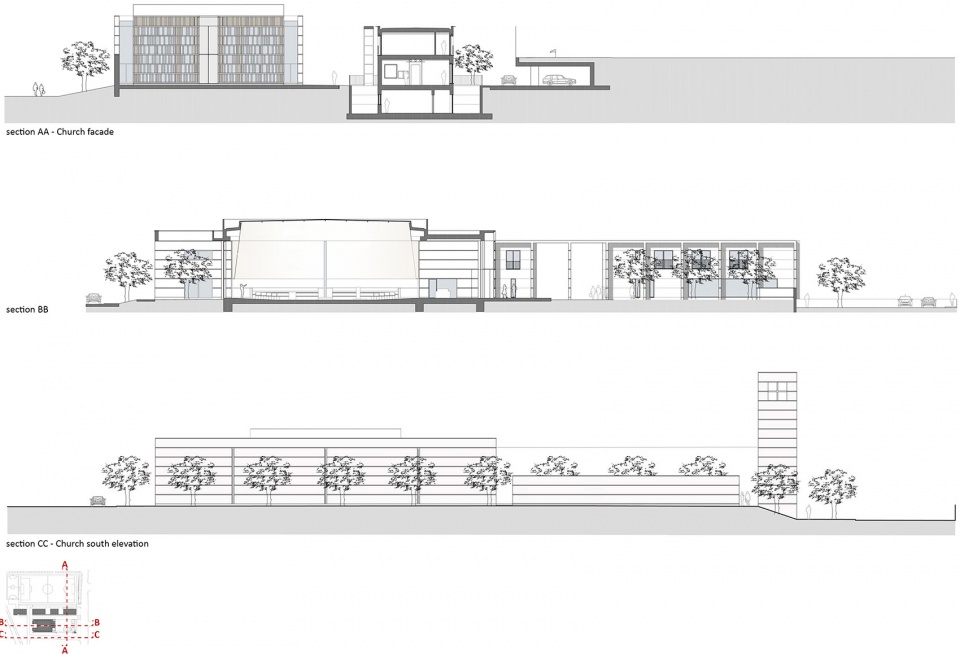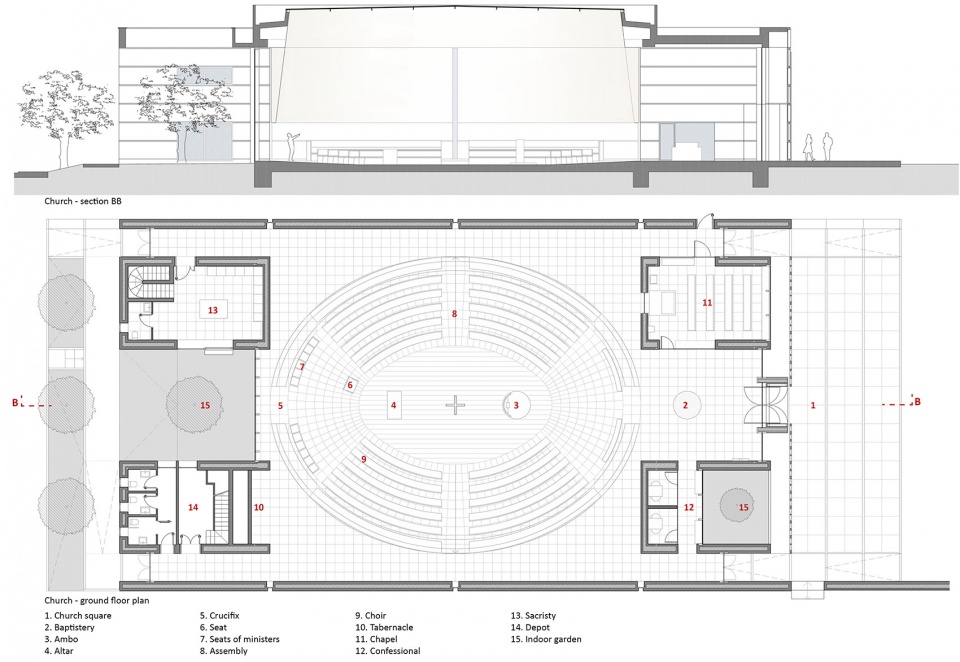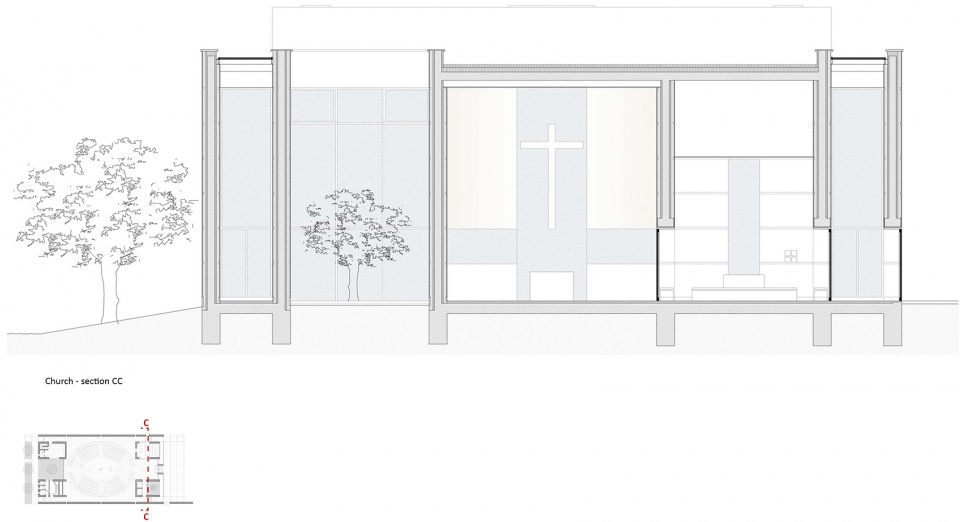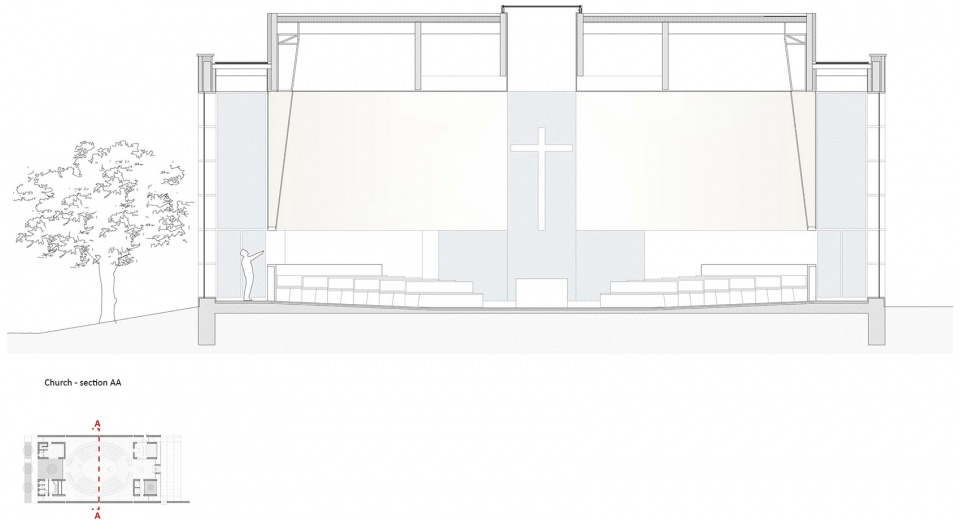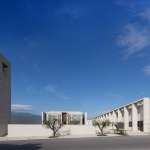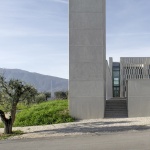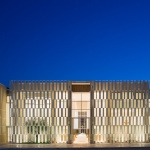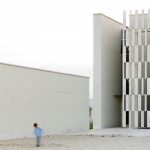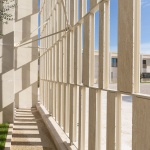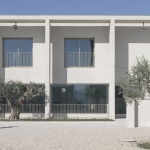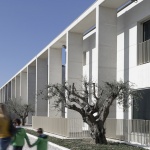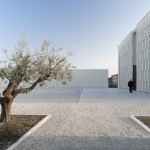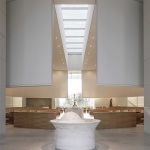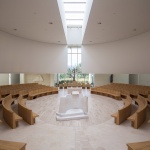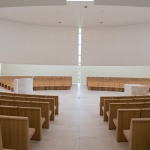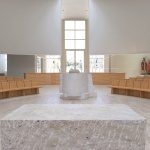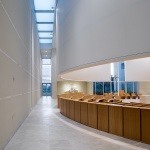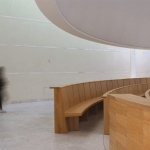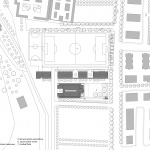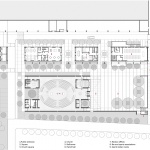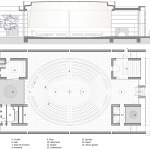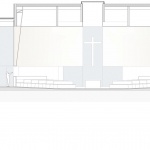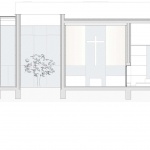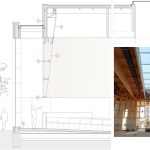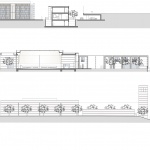非常感谢 Studio Contini 对gooood的分享。更多关于:Studio Contini on gooood
Appreciation towards Studio Contini for providing the following description:
该教堂是contini建筑事务所在教区中心地带建造的最后一组建筑。该综合体包括了体育及娱乐设施,教育空间及集会场所,是能够激发社区活动的城市建筑。该项目是由2006年举行的一次竞赛中发展而来,事务所巧妙的处理了建筑体量的组合并选用了本土材料,使得项目完美的融入于周边环境。行人通道穿过教区,延伸进附近的大型广场及花园,进一步加强了项目与周边社区的关系。
The church is the last building, in order of construction, of the parish centre designed by studio contini architettura. The complex includes sporting and recreational facilities, spaces for education and meeting places, creating an urban system that promotes community life.The project, developed from a competition held in 2006, is deeply rooted in its context, both through the disposition of its volumes and the use of local materials. The relations with the surrounding settlement are further enhanced by the pedestrian path that passes through the parvis, which extends in the large square garden.
▼项目外观,exterior view ©Domenico Oddi
场地南侧简洁的墙体和朝向筑路的封闭式门廊围合出空间,创造出聚集感,以满足社区生活及集体会议的需求。横穿建筑的公共步道是项目的一大特点,步道将教堂与举行社区活动的空间分开,并将项目与周边城市的公共空间相连接。钟楼朝向主路及居住区,因高度而成为教区中心地带及周边地区的代表性建筑。教堂外立面由石灰板形成了独特的筛网状,从中可以看见建筑物内部的景象。
▼场地平面,site plan ©Studio Contini
This space is bordered by a simple wall on the southern side and by a closed portico towards the main road. Those limits create a sense of gathering, a space that suits the needs of community life and collective meetings. A fundamental element of the project is the public pedestrian path that cuts through the complex, separating the church from the volumes for the parish activities and suggesting possible urban connections with the surrounding public areas. The bell tower, placed towards the main street and the settlement, indicates the position of the parish centre to the surrounding area, thanks to its height. The exterior of the church is characterised by its façade in slabs of travertine forming a filter that allows glimpsing inside the building.
▼步道将教堂与举行社区活动的空间分开,a pedestrian path separates the church from the volumes for the parish activities ©Domenico Oddi
▼从小路看向教堂前的广场,view of the square in front of the church from the path ©Gianmarco Corvaro
▼石灰板形成了独特的筛网状,façade in slabs of travertine forming a filter ©Domenico Oddi
▼空间四周简洁的围墙,a simple wall around the space ©Gianmarco Corvaro
▼举办社区活动的功能性建筑,functional building to hold community events ©Gianmarco Corvaro
▼简洁的建筑外观及绿化,simple building appearance and greening ©Gianmarco Corvaro
教堂内部装备有一个大的椭圆形悬挂式玻璃顶棚,其下方是会议及礼拜空间。礼拜仪式所需的元素,例如洗礼池,讲道台,圣坛,坐席,耶稣受难像和神龛等都沿着横穿教堂建筑的小路放置,一直顺延至教堂后方种植有橄榄树的花园。
The interior accommodates a large suspended elliptical velarium, place for the assembly and space for the liturgy. The elements for the liturgy (baptismal font, ambo, altar, seat, crucifix and tabernacle) are placed along a path that cuts the chancel longitudinally and reaches a garden on the back of the church, in which an olive tree is planted.
▼玻璃顶棚下的礼拜空间,liturgy under the glass ceiling ©Gianmarco Corvaro
▼礼拜仪式所需的元素都沿着横穿教堂建筑的小路放置,elements for the liturgy are placed along a path that cuts the chancel longitudinally ©Domenico Oddi
▼小路通向教堂后方的花园,path towards the garden at back of the church ©Gianmarco Corvaroi
议会空间的布局遵循了梵蒂冈第二届大公会议的指示,即将教徒的座位环绕高台四周放置,围合出教堂的中心空间。讲道台和圣坛分别放置于椭圆的焦点上,彼此相对,强调圣恩与圣道的同等重要性。教堂内布置有Giuliano Giuliani制作的恢宏的石灰石艺术品,这些艺术品营造出礼拜空间的精神内涵。
The assembly dispositions follows the dictates of the Second Vatican Council, with the chancel surrounded by the seats for the believers, forming the essence of the Church. The ambo and the altar are placed on the foci of the ellipse, facing each other, emphasizing the equal dignity of the Eucharist and of the Word. The magnificent artworks in travertine by Giuliano Giuliani, placed inside the church, spiritually define the places of the liturgy.
▼教徒的座位环绕高台放置,the chancel surrounded by the seats for the believers ©Domenico Oddi
▼教堂走廊,空间中装饰有石灰石艺术品,corridor in the church and magnificent artworks in travertine ©Domenico Oddi
▼坐席细部,detail of the seats ©Gianmarco Corvaro
▼夜色中的教堂,church at night ©Domenico Oddi
▼平面图,plan ©Studio Contini
▼剖面图,sections ©Studio Contini
▼教堂平面及剖面,plan and sections of the church ©Studio Contini
Clients: Diocesi di Ascoli Piceno
Completion Year: 2019
Gross Built Area: 15.700 mq
Project location: Castel di Lama, Ascoli Piceno, Italy
Design Team: Studio Contini
Architectural design and group leader: Marco Contini
Engineering: Studio Di Emidio
Artistic works: Giuliano Giuliani
Liturgical aspects: Don Mario Cataldi
Pastors: Don Nazareno Gaspari; Don Luigi Nardi
Collaborators: Alessio Brugnoli; Giambattista Premi; William Pierantozzi; Matteo Mascia; Matteo Zaccarelli
Construction company: Gabriele Gaspari
Facade and windows: Enzo Reschini
Velario: Extenzo
Photo credits: Domenico Oddi; Gianmarco Corvaro
More: Studio Contini 更多关于:Studio Contini on gooood
