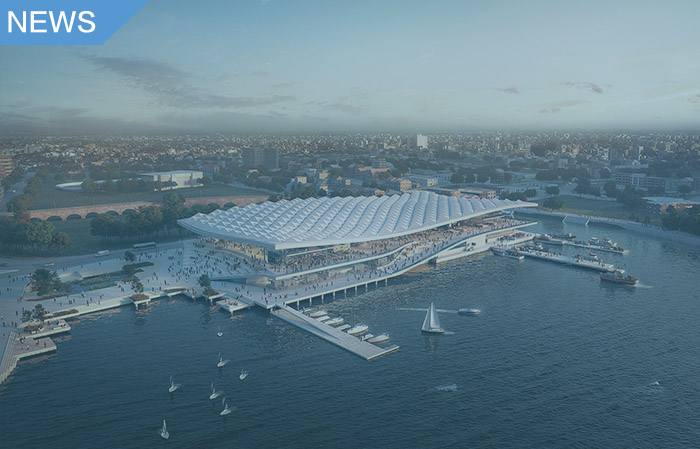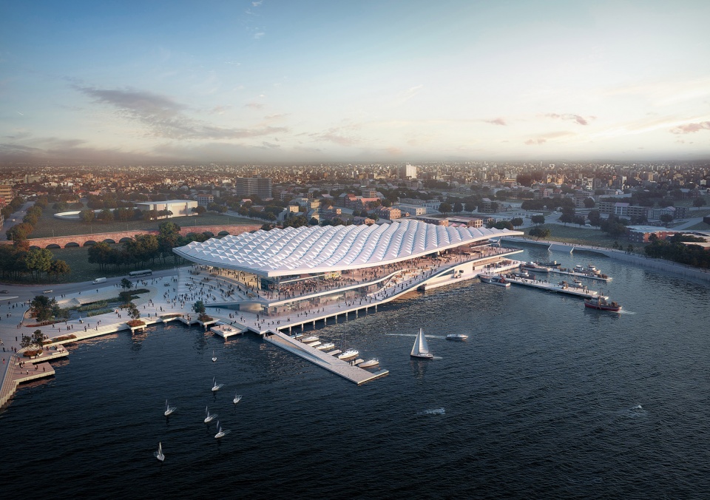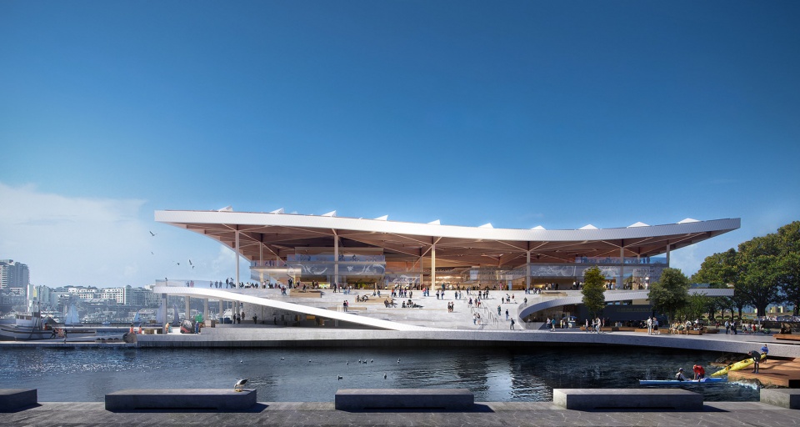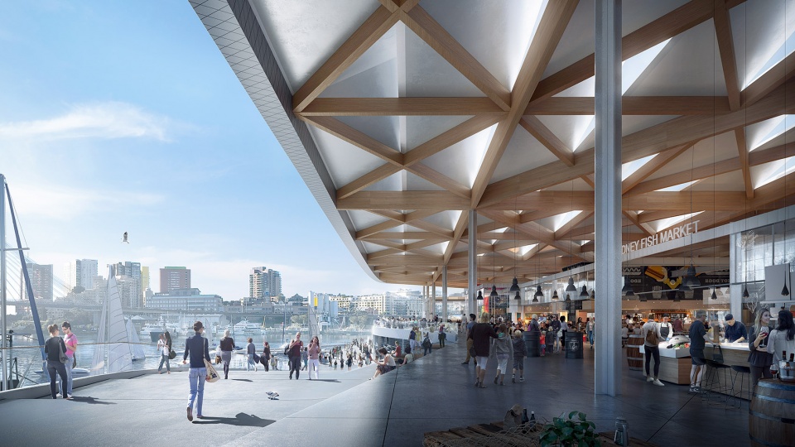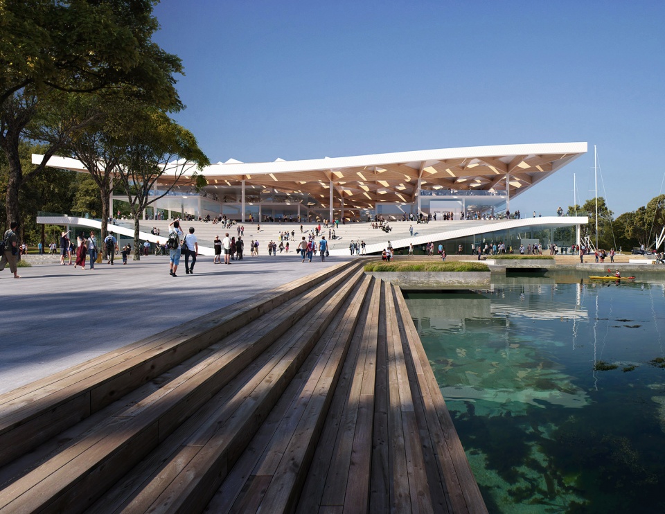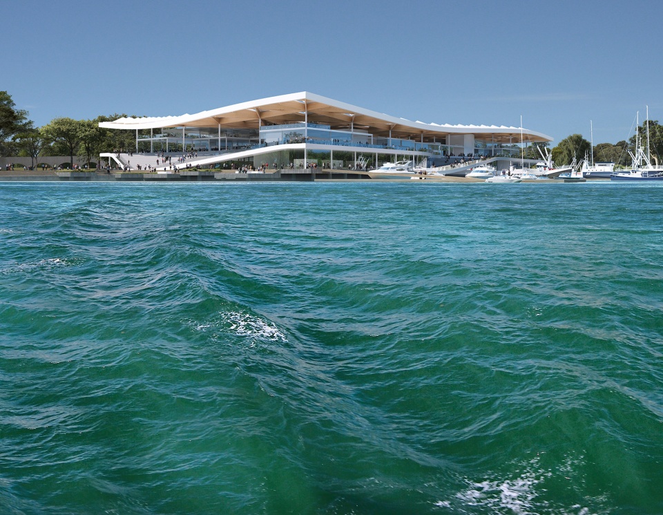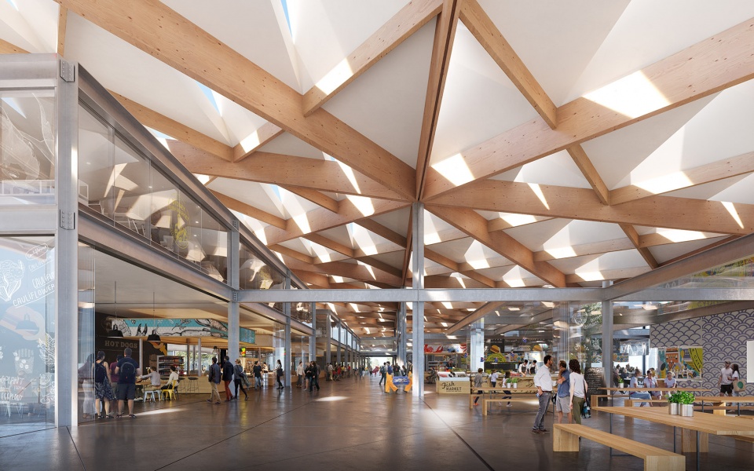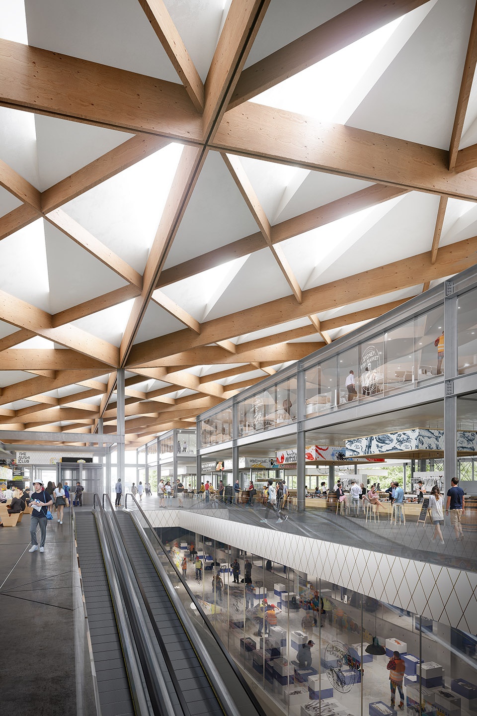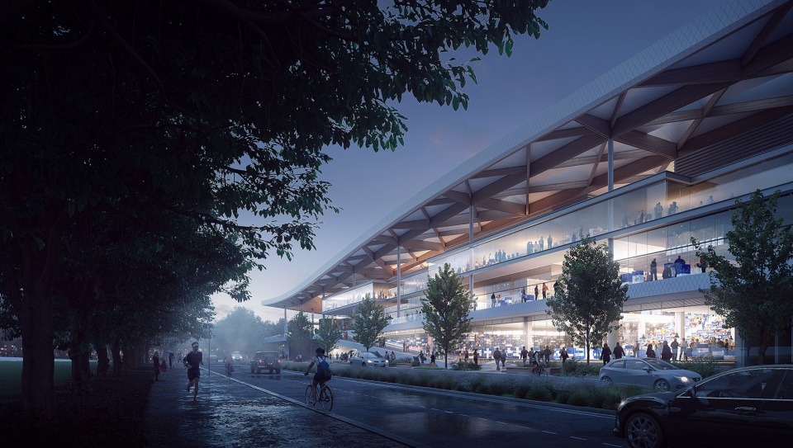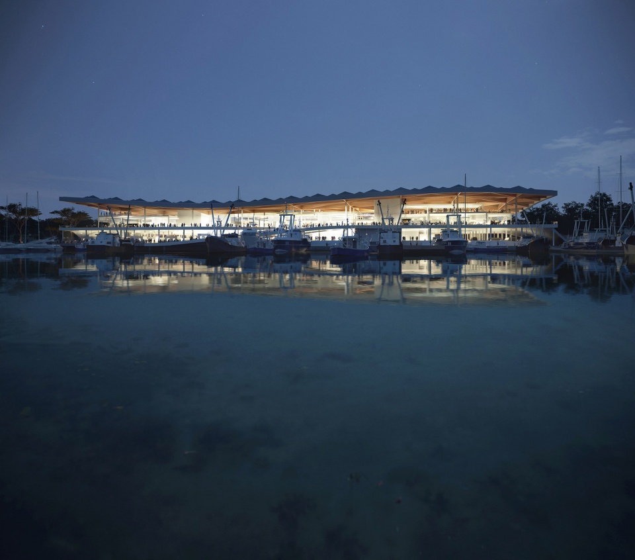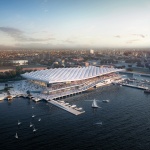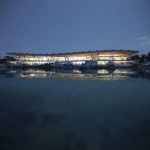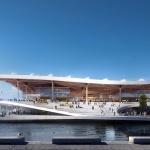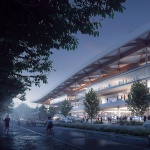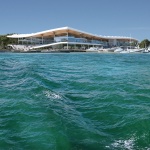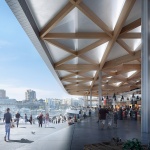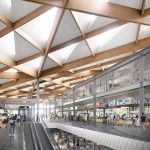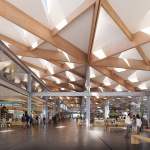非常感谢 3XN 将以下内容授权gooood发行。 更多关于他们:3XN on gooood.
Appreciation towards 3XN for providing the following description:
在新南威尔士州政府的最终批准下,屡获殊荣的丹麦建筑事务所3XN与澳洲当地建筑公司BVN和GXN Innovation以及景观建筑公司Aspect Studios将合力为悉尼打造最尖端的鱼市场。这座65000平方米的新鱼市已作为新南威尔士“规划系统加速计划”(Planning System Acceleration Program)的一部分被提上日程,同时也将作为政府应对新冠疫情的后备举措之一,在接下来的几年中为当地居民提供工作和收入保障。
The new 65,000㎡ Sydney Fish Market, designed by award-winning Danish architecture firm 3XN in collaboration with local architect BVN, GXN Innovation, and landscape architect Aspect Studios has been given green light from the NSW Government, thus paving the way for construction on the site to begin within the next eight weeks. The project was approved through the NSW Government’s new Planning System Acceleration Program that is fast-tracking planning assessments, introduced as part of the governmental response to the COVID-19 pandemic to keep people in jobs and the economy moving.
▼项目鸟瞰,Aerial view ©3XN
以场所营造促进社区发展
Place-making fosters community
该项目以传统的市场原型作为参考,呼应了当地的历史和文化。作为工作市场和重要的社区及旅游目的地,新的鱼市以一种优雅的方式将公众开放性与港口和批发市场的运营结合起来。而在世界的其他城市,由于工业机器和加工流程方面的风险,鱼类批发市场通常不会向一般公众开放。
In designing this project, 3XN was inspired by the traditional market archetype, which appears throughout history and across cultures. As both a working market and a significant community and visitor destination, 3XN’s design elegantly integrates public accessibility with an operating harbour and wholesale market. In other cities around the world, wholesale fish markets are closed to the public because of the risks posed by industrial machinery and processes.
▼市场建筑外观,Market Building Elevation ©3XN
▼海滨步道,Promenade view ©3XN
非正式的集会和休闲场所
Informal gatherings and contemplative recreation
通往公共市场的大楼梯提供了类似于露天剧场般的空间,同时作为周围景观的延续,在Blackwattle湾区地带创造出一条临水的开放式公共长廊。以这种方式,附近的居民区得以与中央商业区以及远处的乌鲁姆鲁区连接起来。人们还可以坐在楼梯上一边享受美食,以便欣赏海湾另一头的安萨桥景色。
The amphitheatre staircases that lead from the plazas to the public market are a continuation of the surrounding landscape, establishing a foreshore promenade around Blackwattle Bay and opening a new public route along the water’s edge. This connects the local neighbourhood to the Central Business District and Woolloomooloo beyond. The stairs also double as places to sit and enjoy the surroundings. In this way, the stairs are converted into public spaces where people can enjoy their food and the view over the bay to the Anzac Bridge.
▼大楼梯提供了类似于露天剧场般的空间,View to the amphitheatre staircases ©www.mir.no
▼临水的公共空间,A new public route along the water’s edge ©www.mir.no
环保且可持续的设计
Environmental and social sustainable design
鱼市的屋顶是设计中最具标志性的部分,同时也是实现市场可持续发展战略过程中的重要一环。屋顶的形状回应了下方空间的具体功能,同时还起到收集雨水和过滤日光的作用。独特的造型使其能够利用当地的盛行风将热空气抽取出来,并保护零售摊位免受南风的干扰。顶棚结构由木材和铝材制成,展现出良好的通透性,能够最大程度地减少内部空间对空调的依赖,同时避免太阳光的直射。新鱼市还将采用新的处理系统回收工业食品废料,并将制定全面的可回收物料策略以优化消耗过程,同时将对包装和经营中的材料进行再加工。
The building’s roof is an integral aspect of the fish market’s iconic design but also its overall sustainability strategy. Shaped to respond to the spatial demands of the program below, it also harvests rainwater for reuse, protects the retail spaces from the sun, and filters daylight for operations below. The unique form uses prevailing winds to extract hot air and protects the sellers from southerly winds. The canopy, made from timber and aluminium is designed to be as permeable as possible, minimising the need for air conditioning, while also deflecting direct sunlight. The waste systems employed in the new fish market aim to recycle industrial food waste. A comprehensive strategy for recyclables will be instituted and managed to optimise consumables and the fish market will reprocess materials used in packaging and operations.
▼室内空间:东侧入口,Interior – east entrance ©3XN
▼顶棚结构由木材和铝材制成,展现出良好的通透性 ©3XN
The canopy, made from timber and aluminium is designed to be as permeable as possible
在未来10年,新鱼市的访客数量预计将增长一倍(由300万人/年增长至660万人/年)。项目主阶段的招标工作已在筹备当中,预计将于2021年初动工。新的市场计划将于2024年建成开放。
Visitor numbers to the new market are expected to double over the next 10 years, from three million to six million each year. A tender process is underway for the major construction phase, which is expected to start in early 2021. The new building is expected to open in 2024.
▼夜间街景,View from the street by night ©3XN
