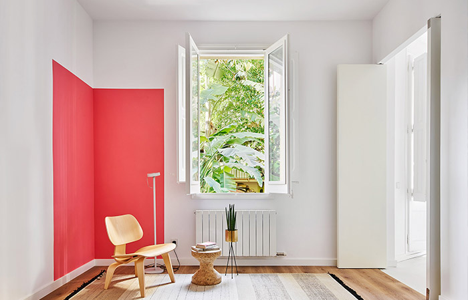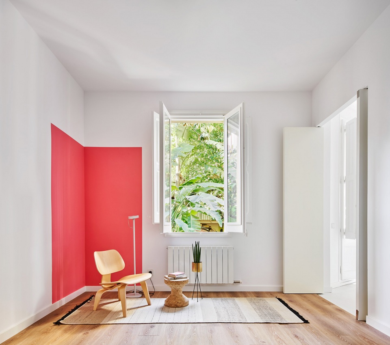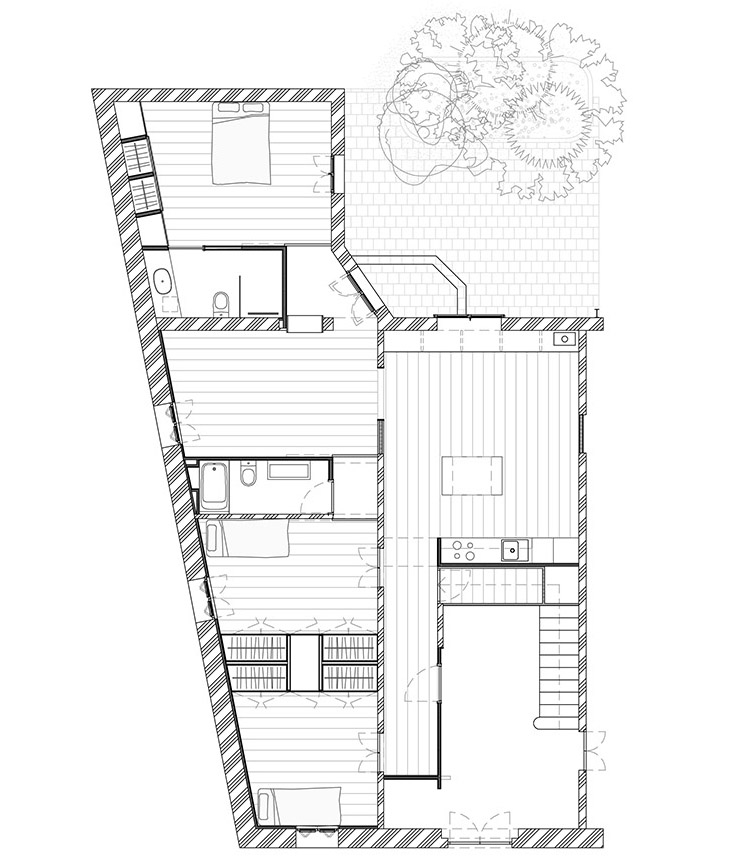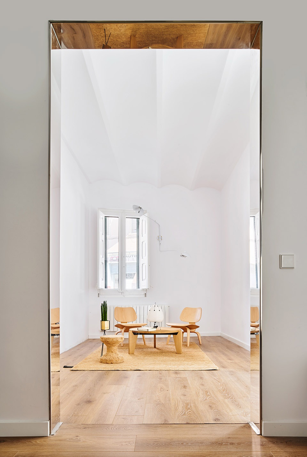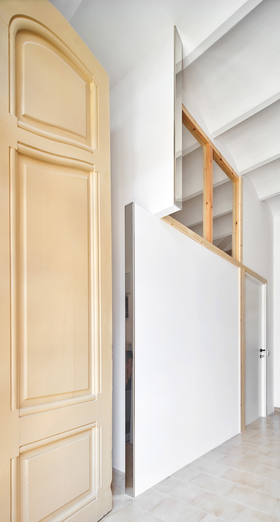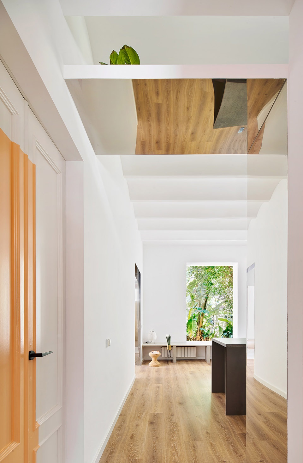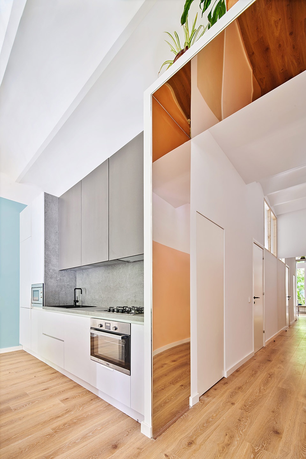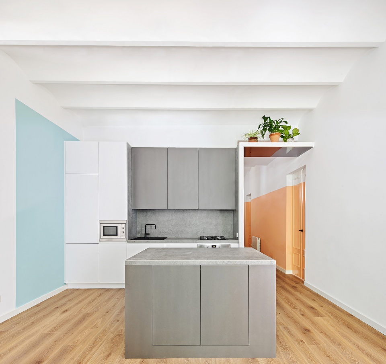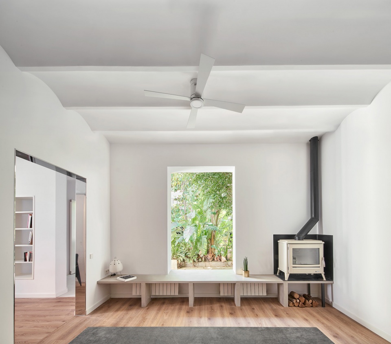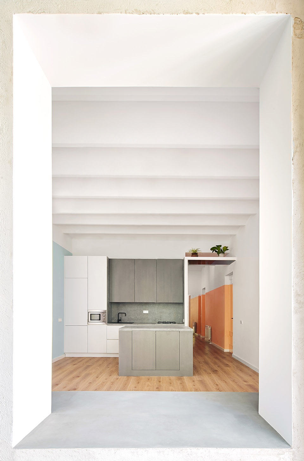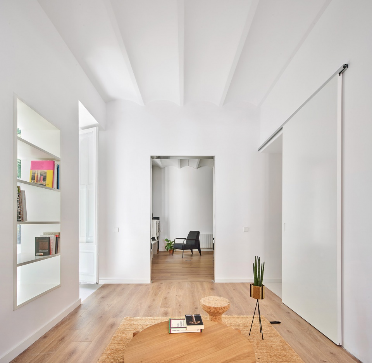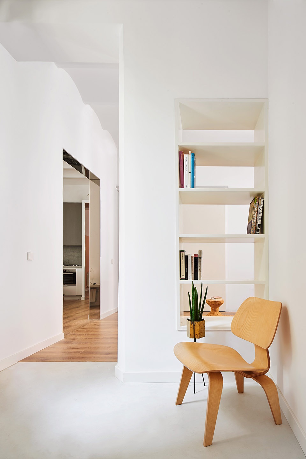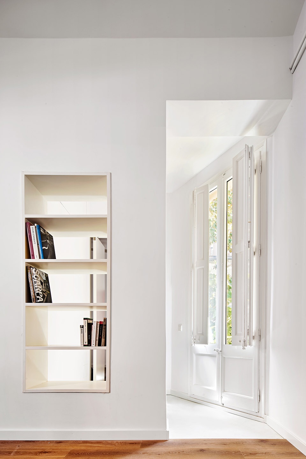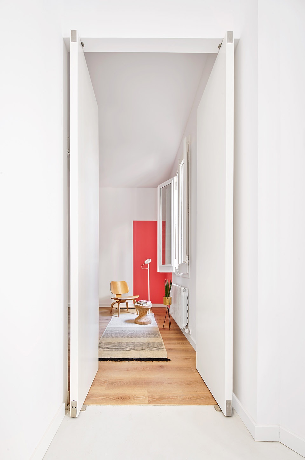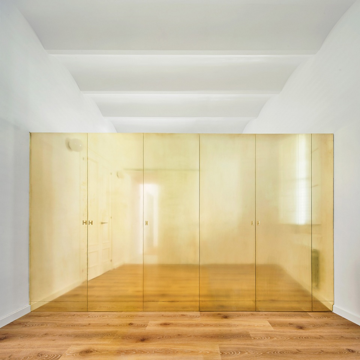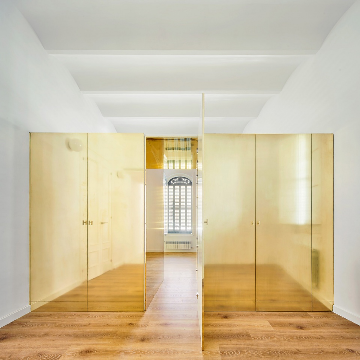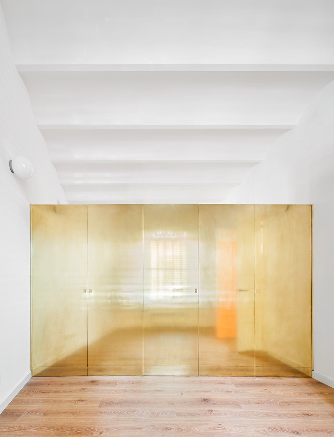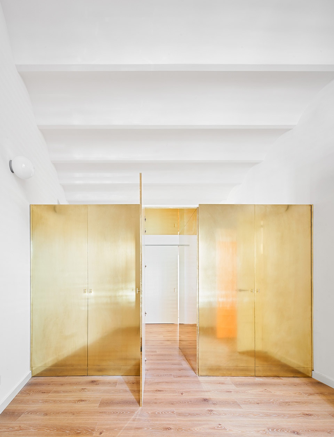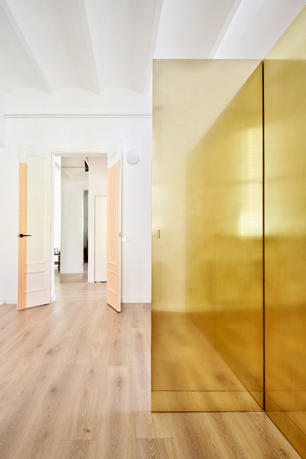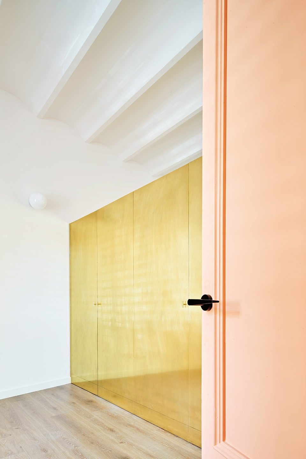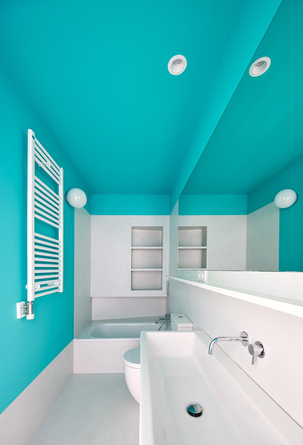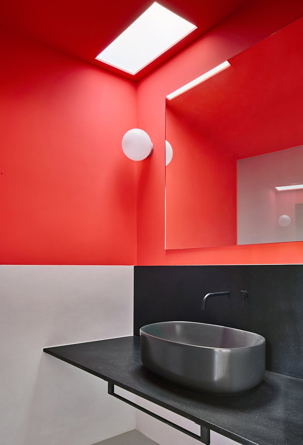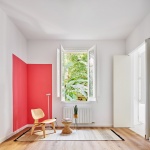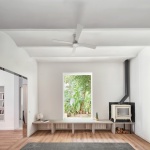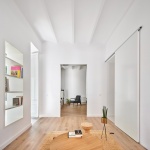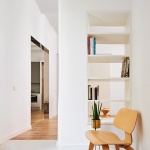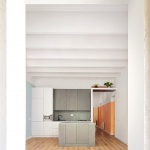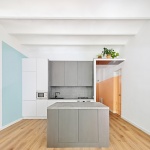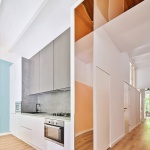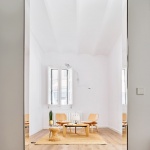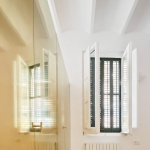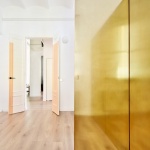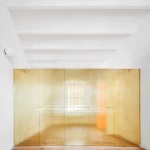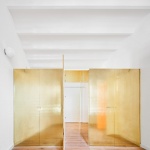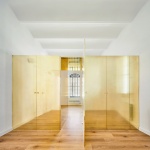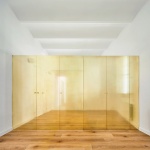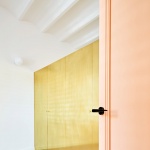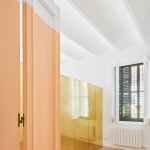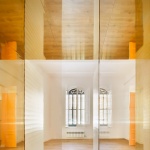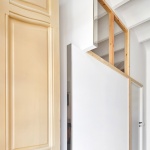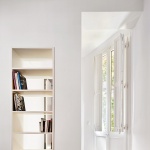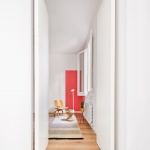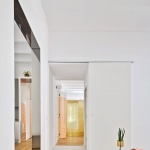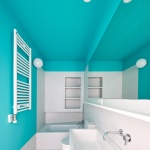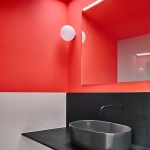感谢 Raul Sánchez Architects 予 gooood 分享以下内容。更多关于他们:Raúl Sánchez Architects on gooood。
Appreciation towards Raul Sánchez Architects for providing the following description:
在邻近巴塞罗那的Viladecans工业小镇中心,有一栋两层楼的老房子。户主夫妇和他们的两个女儿决定将之前给祖父母居住的一楼空间,重新装修为四口之家所用。
In a two stories old family house located in the center of Viladecans, an industrial town located in the Barcelona belt, a new generation, a couple and their two daughters, decided to refurbish the ground floor, previously occupied by the grandparents, to allocate it to their own home.
▼项目概览,project overall view © José Hevia
该住宅位于拐角处,一堵纵向的结构墙在建筑两侧形成了两个轮廓分明的隔间。最开始,团队计划不对结构进行干预,而在考虑拆除其余室内隔断的新方案诞生后,这面墙便成为了空间的主角。由一系列同类隔断组合而成的宽阔大厅朝入口敞开,展示着一种全新的设计语言。同时,它们也在空间上部区域留出了空间,使自然光线得以照进。
▼平面布局,plan © José Hevia
The house, with a corner location, is characterized by a structural wall that runs longitudinally and creates two well-defined bays on each side. From the beginning, it was decided not to intervene on the structure, so this wall became a backbone of the new proposal, which did contemplate the demolition of the rest of the interior partitions. In this way, from the entrance, a spacious hall opens, made up of a series of planes/partitions that twin with each other, announcing from the entrance that it is a new language, also opening gaps in the upper areas to allow the light from outside enters this area.
▼位于入口区域的小客厅,a small living room in the entrance area © José Hevia
▼走廊中的隔断,partitions in the corridor © José Hevia
▼从走廊看向餐厅,view from the corridor to the dining area © José Hevia
▼走廊,the corridor © José Hevia
往里走,公共厨房和餐厅空间与长满植物的外部花园相连,备受喜爱的植物通过一张由窗台扩展而来的纵向长凳与室内相连。打开后的窗户与外立面融为一体,从室内望去只看得到满眼的绿意。
▼厨房,the kitchen © José Hevia
▼通过窗户与花园相连的用餐空间,the dining space connected to the garden by a window © José Hevia
Next, a common kitchen and dining space connects to the outside garden, with profuse vegetation, which was respected, connected to the inside through a longitudinal bench that slides into the window opening (enlarged with respect to its original size). The window itself was placed on the exterior face of the facade plan, turning it invisible from the interior, creating the feeling of being in close contact with the exterior.
▼从窗户看向餐厅和厨房,view through the window to the kitchen and dining area © José Hevia
在承重墙的另一侧设置有几个连续的房间,它们通过各自带通道的门与厨房和餐厅区域相连,同时也通过一些互相交替的方式与彼此连接。这增加了空间的体验感和房屋内部的复杂性,因为到达同一个地点的路径不止一条。在三间卧室和客厅之间有三个生活设施区域。
On the other side of the load-bearing wall, a continuum of rooms is developed, which communicate with their own doors with the access area and the kitchen-dining room; but they also communicate with each other by means of alternative connections, which increases the spatial experience and the interior complexity of the house, since there are always two ways to get to the same place. There are four rooms (three bedrooms and a living room) and three service areas between them.
▼书房,study © José Hevia
▼与花园相邻的房间,the room adjacent to the garden © José Hevia
两个较小的卧室是为女儿们准备的,它们实际上位于相同的空间内。而位于空间中心的魔法盒子就像一个珠宝惊喜盒,它由黄铜制成,金光闪闪。同时作为衣柜的盒子中央有一扇连通两间卧室秘密大门。魔法盒子的高度为210厘米,天花板高350厘米。于是,盒顶空间便成为了可供孩子们攀爬的自由天地。早在项目启动时,客户就提出要为女儿打造特殊空间的需求,因此项目本身也是以魔法盒子来命名的。
▼同时作为衣柜的盒子中央有一扇连通两间卧室秘密大门,in the middle of the box of drawers is a secret door connecting the two bedrooms © José Hevia
The two smaller bedrooms, intended for the daughters, are actually one same space, in which the magic box is located in the middle: an abstract volume, like a jewelry-surprise box, made of brass, golden and shiny, which encloses the wardrobes, but also a secret passage between the two bedrooms through its central door.This magic box has a height of 210cm (the ceilings are 350cm), and can be climbed on top, making it a place for the girls. The requirement to design a special space for the daughters was present from the very first moment of the project, hence the project itself takes its name from this element.
▼魔法盒子细部,the magic box details © José Hevia
▼项目概览,project overall view © José Hevia
受到限制的材料策略给项目带来了微妙的空间变化。房间的地板由木材打造,在承重墙两侧拥有不同朝向的铺设规则;在浴室和卧室之间的大厅区域,地板改由白色纳米水泥制成,它标志着不同区域空间之间的过渡;独特的黄铜被用来制作一个珍贵而又神秘的盒子;门楣和门框用不锈钢包覆,以标记空间的通道。最后,团队对空间进行了一些色彩干预,巧妙地突出了空间之间的过渡。他们将色彩标记与轴线的延伸对齐,并将各种肉眼可见或不可见的元素穿插其中。
The material strategy is restricted, but it influences the subtle spatial changes of the project: the flooring of the rooms is made of wood, but it changes its direction on either side of the load-bearing wall; in service areas (bathrooms and lobbies between rooms), the floor changes to white microcement, marking the transition between spaces that these areas represent; brass pretends to be a special material of a precious but mysterious object; lintels and jambs are clad in stainless steel to mark the passage of spaces. Finally, a few color interventions were carried out, which subtly highlight the transition between spaces, aligning the color marks with the extension of axes, some of them visible , and others invisible.
▼带有不同色彩的浴室,bathrooms with different colors © José Hevia
Architecture: Raúl Sánchez Architects
Engineering: Marés ingenieros
Structure consultant: Diagonal Arquitectura
Architecture: Albert Montilla, Valentina Barberio
Photography: José Hevia
Location: Viladecans (Barcelona)
Project: 2018
Cosntruction: October 2019-April 2020
Client: Private
Buitl area: 110sqm
Budget <115.000€
Furnishings: VITRA
Rugs: NANI MARQUINA
Construction Company: Ubicaciones y Espacios
More: Raul Sánchez Architects 更多关于他们:Raúl Sánchez Architects on gooood
