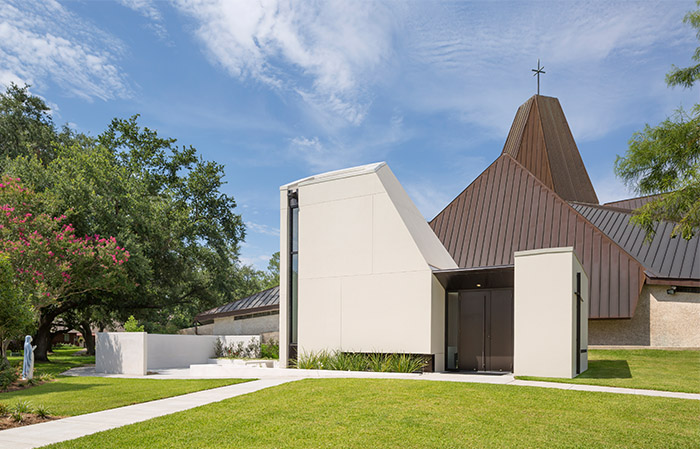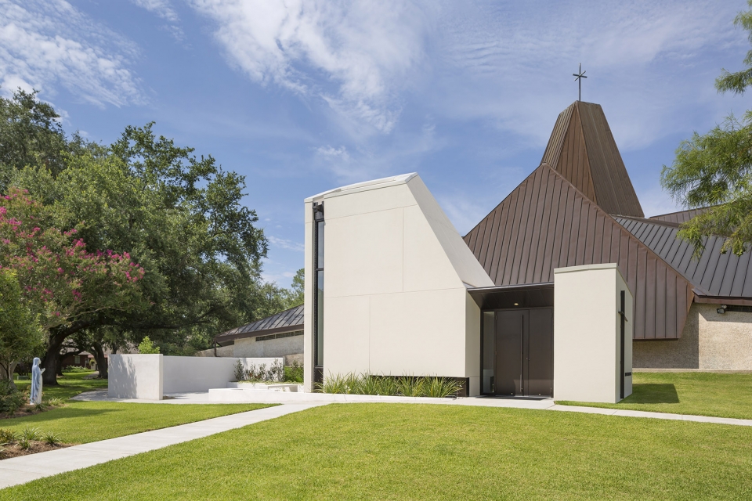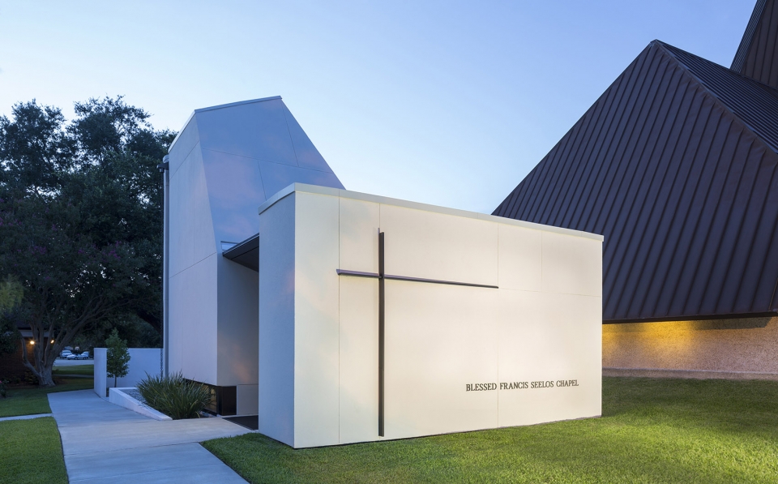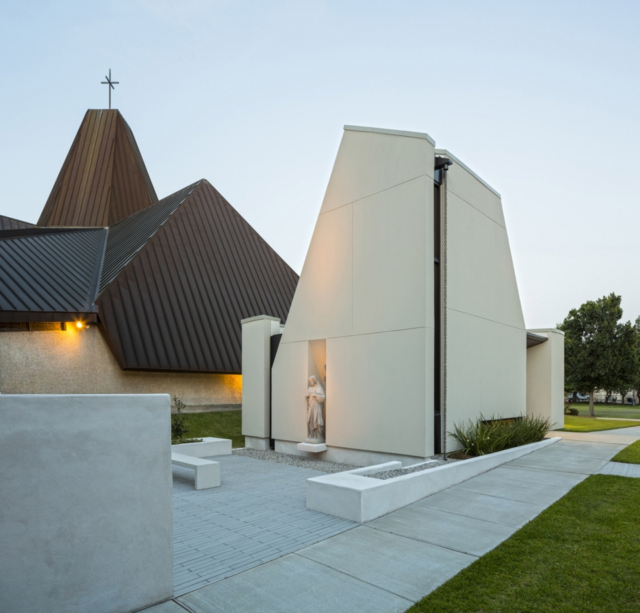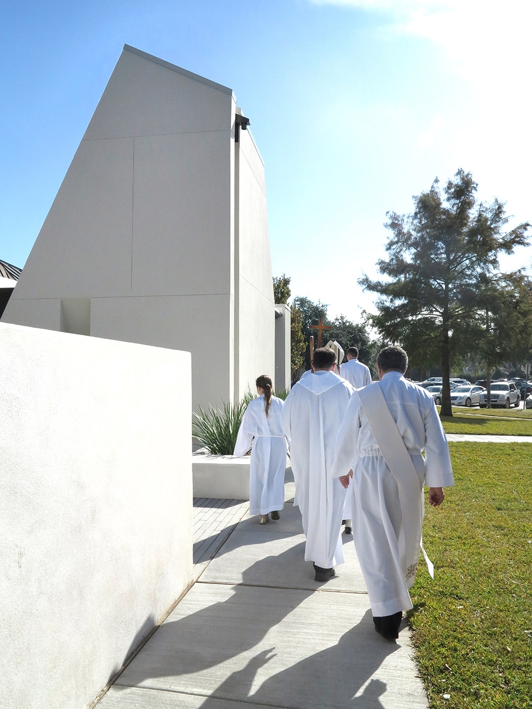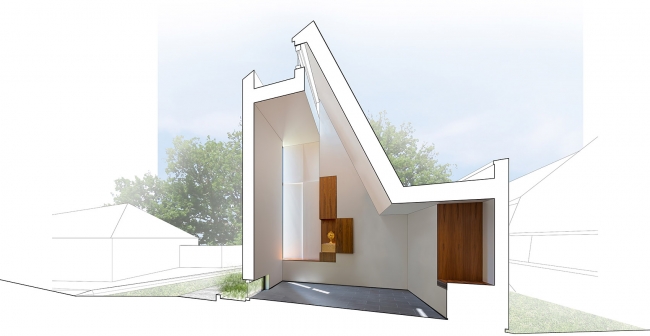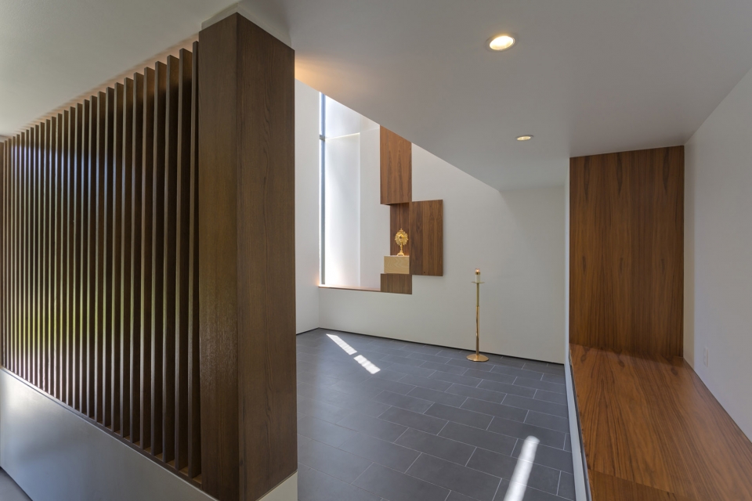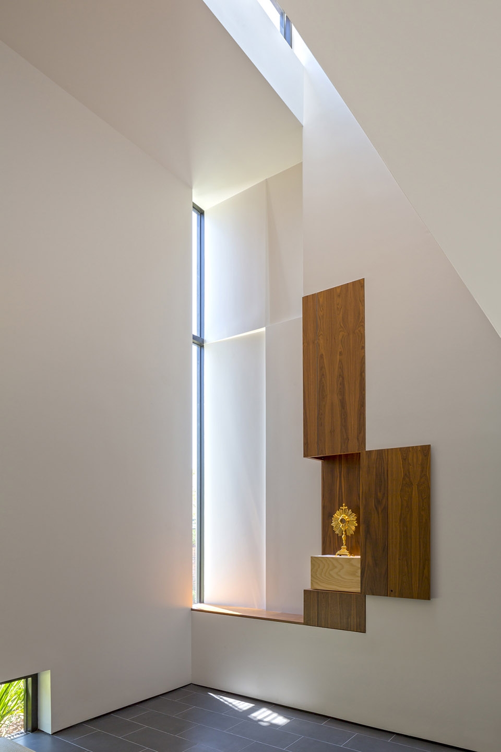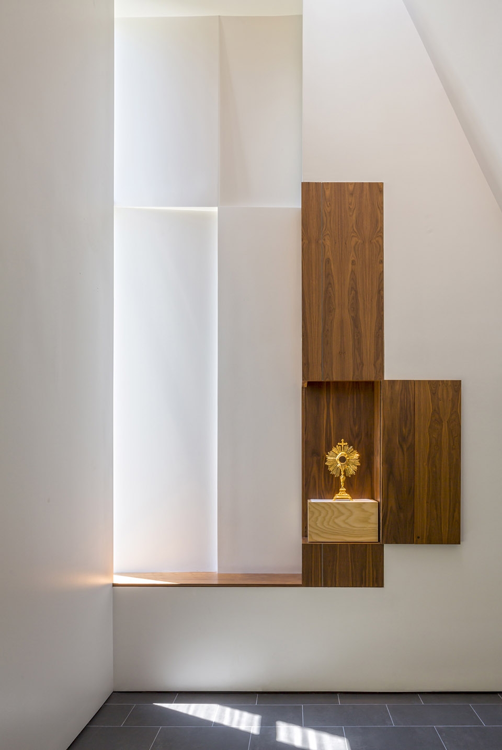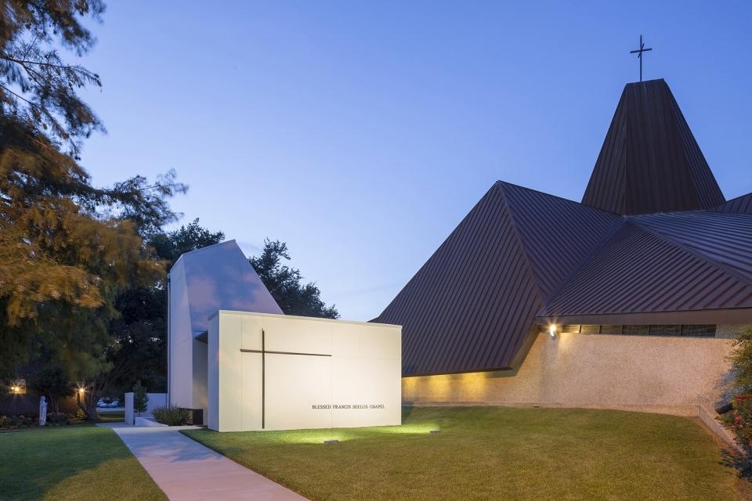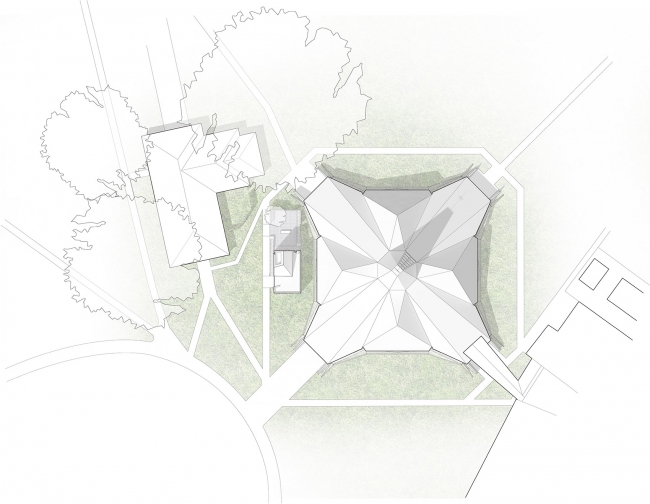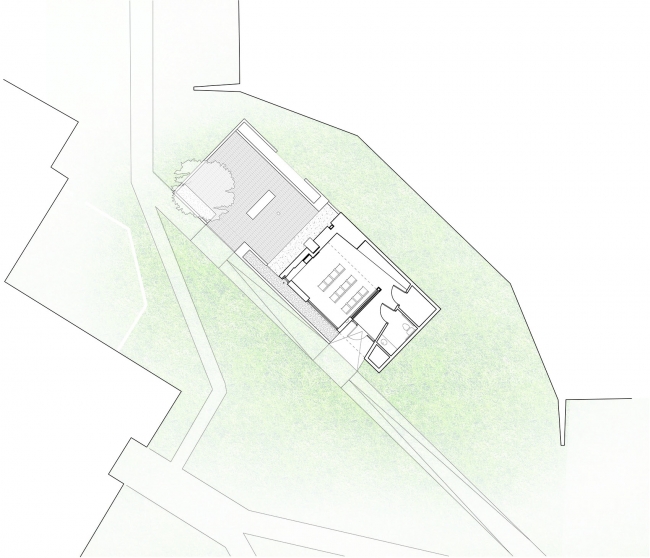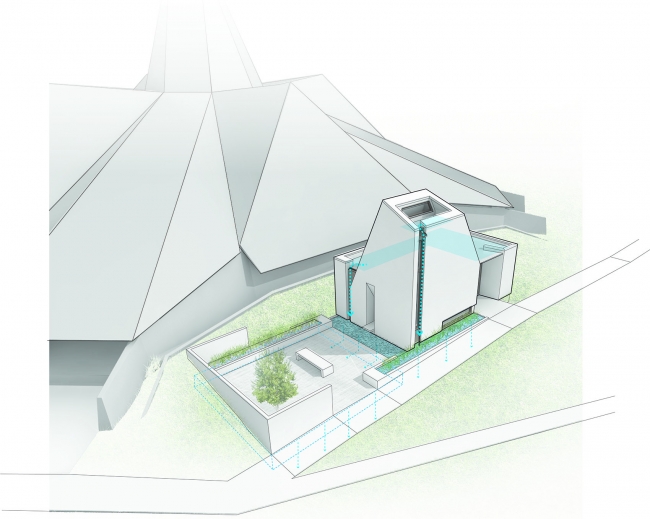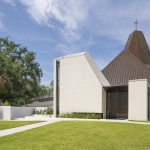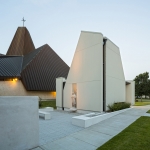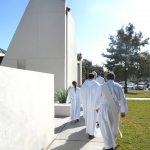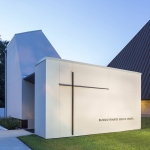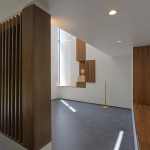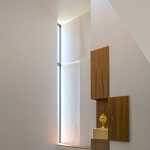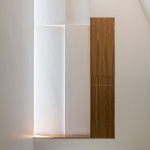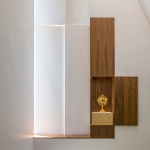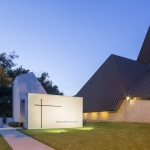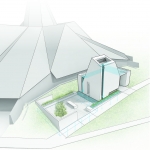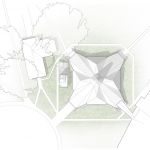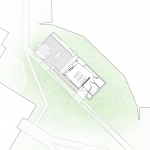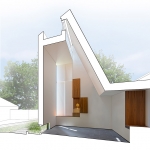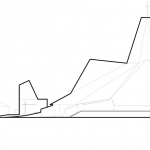感谢 Eskew+Dumez+Ripple 对gooood的分享。更多关于:Eskew+Dumez+Ripple on gooood.
Appreciation towards Eskew+Dumez+Ripple for providing the following description:
这座新建的小礼拜堂坐落于St Pius校区内,不仅为祈祷者提供了一个安静且私密的圣所,更为其周边环境增添了一种微妙的雕塑感。
Designed as an intimate sanctuary for quiet, individual prayer, the new adoration chapel on the St Pius campus is a subtle sculptural addition to the landscape.
▼小礼拜堂外观,exterior view ©Will Crocker
在设计开始前的会议中,教众们一致认为新的小礼拜堂应该能够和谐的融入其周边环境:与基地相邻的是一座建于20世纪60年代的教堂,该教堂拥有纪念性建筑尺度的醒目的铜制屋顶,铜屋顶经过精心的设计,高于教堂地面75英尺以上。
新建的小礼拜堂与邻近的教堂形成了一个巧妙且安静的配合,虽然在尺度上有鲜明的对比,但在形式和材料上却是相似的。新建小礼拜堂高大的体量和倾斜的屋顶将其与周边环境紧密地联系在一起,为教徒们创造了一个高耸的统一空间。建筑师对礼拜堂两侧和屋顶的造型进行了精心的雕琢,最终塑造出一个雕塑般的外观造型,光线穿透天花板洒进室内,沿着地板,逐渐蔓延到毗邻的神龛中。
In meetings prior to the start of design, congregants were clear that the new chapel should complement the formal character of the adjacent 1960s church and its striking, monumentally-scaled copper roof, which rises in orchestrated planes from ground level to more than 75 feet above the church floor.
The new chapel is a delicately-placed, quiet counterpoint to the adjacent church, contrasting in scale but similar in form and material. The tall, angled shape of the chapel ties the building to its neighbor and creates a soaring space for worshippers within—a cathedral for one. The sculpted form is carefully carved on two sides and at the roof, allowing light to leak in from above the ceiling, along the floor, and adjacent to the sacred tabernacle.
▼基地立面轮廓图,小礼拜堂的外轮廓与现有教堂相辅相成,the site elevation, the outline of the chapel complements the existing church
新奥尔良的大主教管区选择了建筑事务所Eskew+Dumez+Ripple作为本项目的负责人,进行新礼拜堂的设计,以取代现有建筑中的一个毫不起眼的临时礼拜堂。作为一个真正的以社区为主导、立足于当地环境的小礼拜堂,本项目由教区居民提供构思,并通过其在教区内进行的强有力的资本运动为本项目提供资金支持,最终由教区居民批准建设。在设计规划的阶段中,显而易见地,教区居民们都希望能够有一个明显优于现有设施的礼拜空间,以供他们进行神圣的反思和教会礼拜。
The Archdiocese of New Orleans selected Eskew+Dumez+Ripple for the design of the new adoration chapel to replace a nondescript temporary chapel embedded in an existing building. As a truly community-driven, grass roots effort, this project was conceived and approved by the parishioners, who were able to fund the project with a robust capital campaign within the parish. During the planning phase, it was clear that the parishioners desired a significant improvement from the existing facility, to a space more suitable for sacred reflection and worship.
▼项目外观,雕塑般的外观由高大的建筑体量和倾斜的屋顶组成,exterior view, the sculpted form consists of tall volumes and angled roof shape
由教区居民所提出的最初设计概念提倡在新建小礼拜堂和现有教会管区之间建立一个实体连接,从而使得小礼拜堂和教会管区的使用者可以共享一个现有的砖制露台,并将其作为一个祷告花园。基于这个概念,建筑事务所Eskew+Dumez+Ripple与牧师合作,从多个不同的角度发展设计方案,给予了这个毗邻着现有教堂的小礼拜堂一个全新的定位,创建出一个新的祷告花园,从而在与小礼拜堂毗邻的外部空间中创造出一种亲密的情感反射。尽管这个方案与客户最初的概念有所出入,但它仍然获得了牧师和教区居民的一致认可。
The initial concept developed by the parish advocated the physical connection of the new chapel to the existing rectory in order to allow both the chapel and the rectory to share an existing brick patio and use it as a prayer garden. Eskew+Dumez+Ripple worked with the pastor to steer the design in a different direction, reorienting the new chapel adjacent to the church and creating a new prayer garden, allowing intimate reflection in an exterior setting adjacent to the chapel. While this represented a distinctly different approach to the project than what the client originally envisioned, it was extremely well received by both the pastor and the parishioners.
“St Pius的小礼拜堂是我最喜欢的祷告场所。它是当下混乱生活中的避风港。它安静和平和的氛围让我能够有机会专注于我生命中的上帝之手。当我在礼拜堂中看到其他的祷告者时,我总会不由自主地微笑,因为我想到,此时,上帝正在聆听着我们的祷告,这种情景就好似我们都是独自一人存在在这个世界上,但冥冥之中中有一个声音在陪伴着我们。在很多层面上,这座小礼拜堂给我的感觉就像家一样!”教区居民Susie Veters这样说道。
“St Pius’s adoration chapel is my favorite prayer spot. It serves as my haven from the chaos of contemporary life. Both the quiet and the peaceful atmosphere allow me the opportunity to focus on God’s hand in my life. When I see others in the chapel with me, it always makes me smile at the thought that God is listening to each one of us as if we were alone. It many ways the chapel feels like home!” – Susie Veters, a parishioner.
▼项目外观,祷告者花园采用预制混凝土板作为铺面,下方是作为贮水池的碎石层,exterior view, the prayer garden surface is precast concrete pavers laid on a deep layer of crushed stone serving as a retention basin
祷告花园则采用预制混凝土板作为铺面材料,预制混凝土板之下是一个具有很深的厚度的碎石层,作为雨水的贮水池。教区长住宅屋面和草坪所收集到的所有水都通过各种排水沟和斜坡进入祷告花园下的碎石层,从而储藏了大量水体。考虑到该贮水池的有效容量,该场地可以处理所有降雨量不超过2.5英寸的降雨情况,确保储存的雨水不会流入到城市的暴雨水排水系统中去,避免了给城市排水系统增加负担。此外,St. Pius小礼拜堂和祷告花园的设计还涉及到了可持续设计。更值得一提的是,建筑师将玻璃、光和水这些元素纳入了设计考量的范围之内,创造出一个低能耗的高效建筑,并将污水排水量降至了最低。
The prayer garden surface is precast concrete pavers laid on a deep layer of crushed stone serving as a retention basin for storm water. All water collected on the rectory’s roofs and lawn is shepherded through various gutters and slopes into the crushed stone beneath the prayer garden, which holds a significant volume of runoff. Due to the effective capacity of this basin, the site can handle all of its stormwater up to a 2.5” rain event without overflowing into the city’s overtaxed stormwater drainage system. Sustainable design features are incorporated throughout several key areas of the St. Pius Chapel and Prayer Garden. In particular, the elements of glass, light and water were taken into consideration to create an efficient building with low energy usage and minimal drainage issues.
▼项目外观局部,屋面和草坪收集到的雨水可以进入祷告花园下的碎石层,partial view, all water collected on the rectory’s roofs and lawn is shepherded into the crushed stone beneath the prayer garden ©Clarion Herald
根据小礼拜堂的平面布局方式,来访者首先可以进入一个小门厅,通过一片覆以木质板条的隔墙将前厅与礼拜堂分隔开来,从而确保了正在进行礼拜的教徒的隐私。空间的简洁性增强了其在视觉和感受上带给人们的冲击;当阳光以不同的角度照进来的时候,由白色平面围合而成的雕塑般的建筑体量变得充满了生机和活力。甚至连与神龛相连的十字架也是借由光线来表达的,而不需要任何额外的空间构件。在材料上,建筑师将焦点放在了存放着耶稣圣体的木质神龛上,从而在一个神圣的、安静明亮的且专注的空间内,将所有教徒的注意力都吸引到了赞美神、热爱神、与神同在的精神空间上。
▼礼拜空间剖透视,section perspective of the prayer space ©Eskew+Dumez+Ripple
The configuration of the floor plan allows the visitor to enter into a small vestibule separated from the sanctuary by a slatted wood screen wall, affording privacy to worshippers already occupying the space. The space’s power is enhanced by its simplicity; the sculpted volume of white planes is activated throughout the day as the sun washes across the surfaces from different angles. Even the Christian cross, adjacent to the tabernacle, is expressed by grazing light rather than requiring an additional component in the space. The material focus is placed on the custom wood tabernacle containing the Holy Eucharist, drawing the worshippers’ full attention to the object of adoration in a space filled with divine, quiet light and absent of distraction.
▼礼拜堂室内,一片覆以木质板条的隔墙将前厅与礼拜堂分隔开来,interior space, a slatted wood screen wall separates the small vestibule from the sanctuary ©Will Crocker
为了在小礼拜堂内部创造一种宁静孤独的感受,建筑师在设计方案中强调了玻璃的质量而非数量。建筑师在小礼拜堂设置了三处细条状的玻璃,从而使得被调整过的自然光线能够进入建筑内部,经过不同室内不同界面的反射,创造出一个柔和且明亮的祷告空间。这么做的目的是仅通过反射光来激活空间界面,从而避免了过度照明。由此产生的照明条件不需要额外的电子照明系统进行补充,在雕塑般的空间内营造出一个平静自然的光环境。
这种有限制地使用玻璃的方法还有一个优点,那就是由于玻璃与墙面的面积比仅为4%(共使用66平方英尺的玻璃),这种低比例使得大部分外围护结构都是隔热的,从而最大限度地减少了这座建于炎热潮湿的气候中的建筑的得热量。
In order to create a serene, solitary experience within the chapel, the design emphasizes quality rather than quantity of glazing. At three locations in the chapel, thin strips of glass allow modulated light to enter and glance off various surfaces to create a soft, indirect glow within the prayer area. The intent was to use reflected light exclusively in order to activate the surfaces without overlighting the space. The resulting lighting condition requires no supplemental electric lighting and creates a calm, natural aura within the sculpted space.
The additional advantage of this restrained use of glass is that the majority of the envelope is insulated given the very low window to wall ratio of 4% (66 sf of glass) minimizing thermal gains in this hot humid climate.
▼礼拜堂室内,使用狭长的玻璃带,使得光线得以进入建筑内部,创造出一个柔和且明亮的祷告空间,interior space, using thin strips of glass to allow modulated light to enter and glance off various surfaces to create a soft, indirect glow within the prayer area ©Will Crocker
极简主义的材料策略要求建筑师避免使用任何的非必要材料。小礼拜堂的外壳由水泥石膏打造而成,配有视觉重点的铝板和玻璃,颠倒了相邻教堂的材料逻辑——使用了大型的铜制屋顶和混凝土墙。小礼拜堂的室内空间表面采用石膏板,配有预制木质建筑构件,并选择瓷砖作为地面材料。通过选择低挥发有机合成瓷砖和低挥发有机合成涂料,建筑师为小礼拜堂的来访者创造了一个健康的室内环境。与其他弹性地板材料(如乙烯基或橡胶)相比,瓷砖地板还为使用者提供了一个耐用的表面,同时其漫长的生命周期也极大地降低了对空间的影响。
▼礼拜堂室内,室内采用白色的石膏板和木板,创造出一个圣洁的空间,interior space with white plaster boards and wood panels, creating a sanctuary ©Will Crocker
The minimalist material strategy avoids the use of non-essential materials. The Chapel’s envelope is cement plaster with accents of aluminum and glass, inverting the material logic of the adjacent church structure whose large copper roof rests on concrete walls. The interior is painted gypsum board with wood millwork and porcelain tile flooring. In selecting inherently low-VOC porcelain tile and low-VOC paint, we created a healthy interior environment for chapel visitors. The porcelain tile flooring also provides a durable surface with an inherently low life cycle impact compared to other resilient floor materials like vinyl or rubber.
▼项目夜景,night view ©Will Crocker
▼总平面图,site plan ©Eskew+Dumez+Ripple
▼平面图,floor plan ©Eskew+Dumez+Ripple
▼水循环分析图,water diagram
Architect of Record: Eskew+Dumez+Ripple
MEP Engineer: Mazzetti Inc.
Structural Engineer: Robert A. Bouchon, Consulting Engineer, LLC
Civil Engineer: Robert A. Bouchon, Consulting Engineer, LLC
General Contractor: Voelkel McWilliams Construction, LLC
Project address: 6666 Spanish Fort Blvd., New Orleans, 70124
Photographers: Will Crocker Photography (will@willcrocker.com); Frank J. Methe (fmethe@clarionherald.org)
More: Eskew+Dumez+Ripple 更多关于:Eskew+Dumez+Ripple on gooood.
