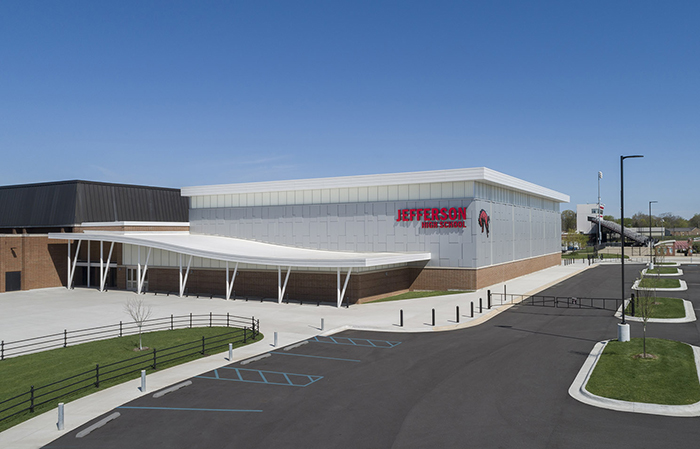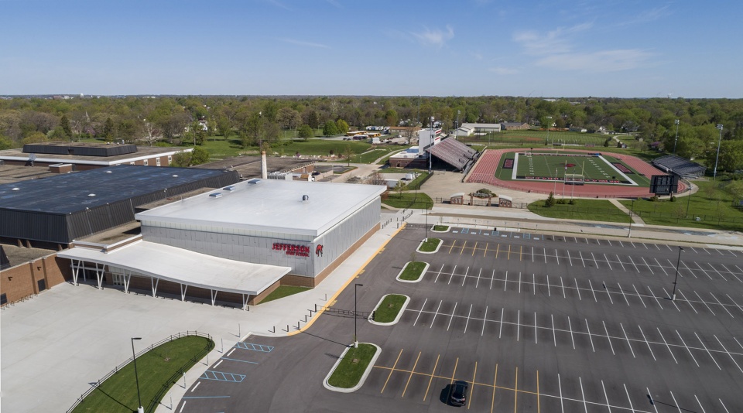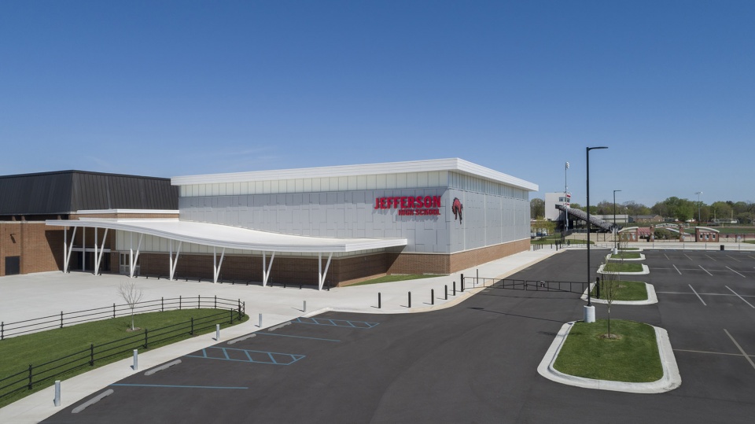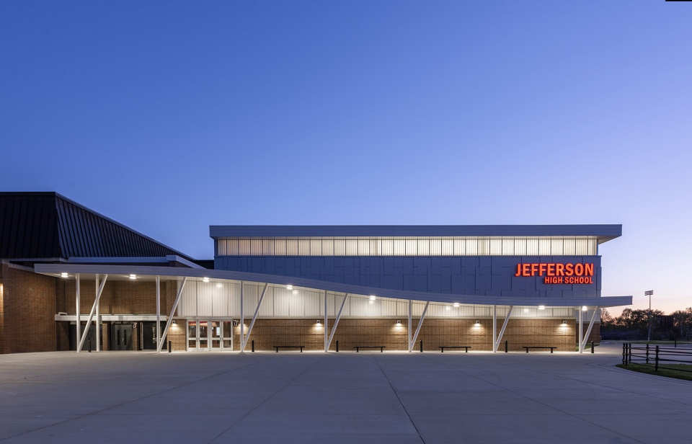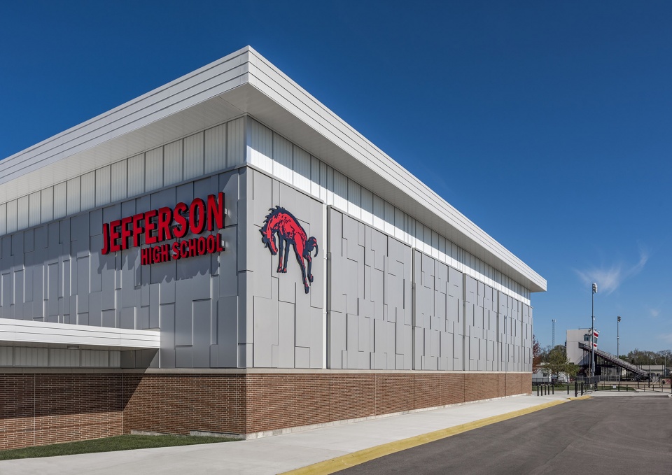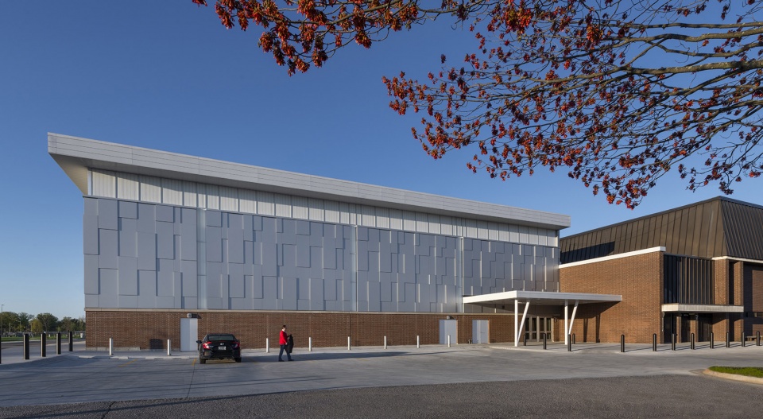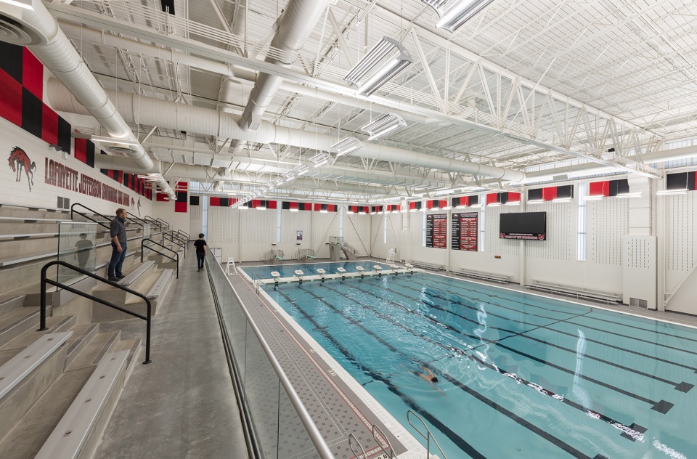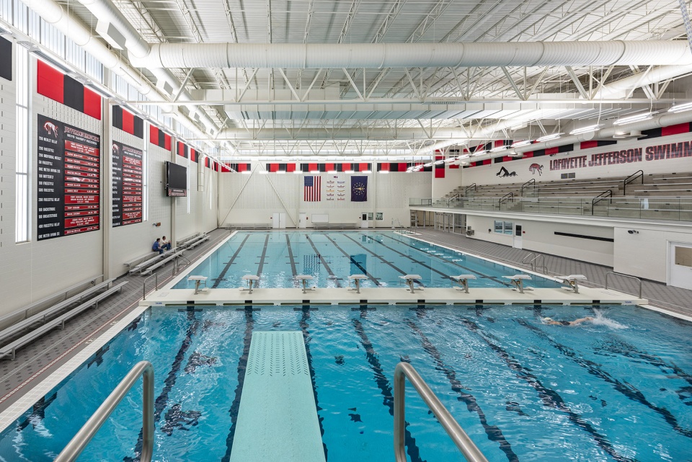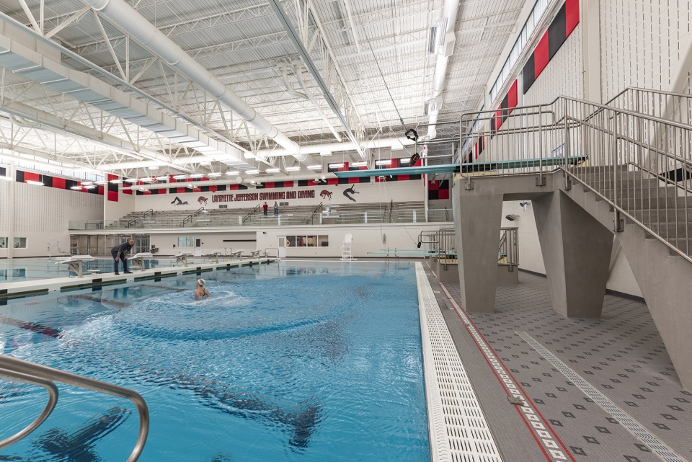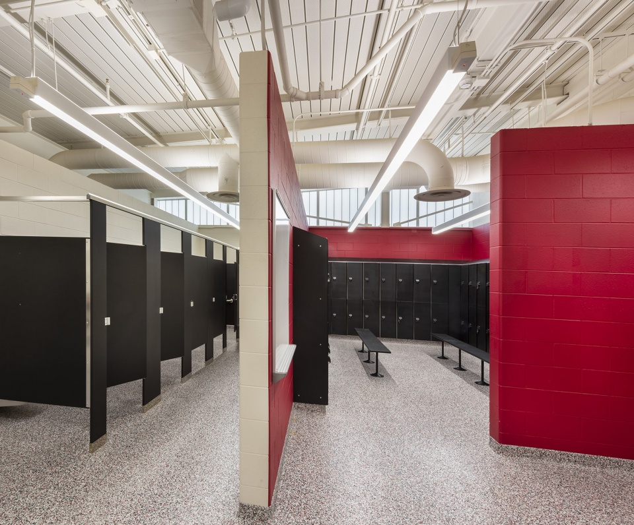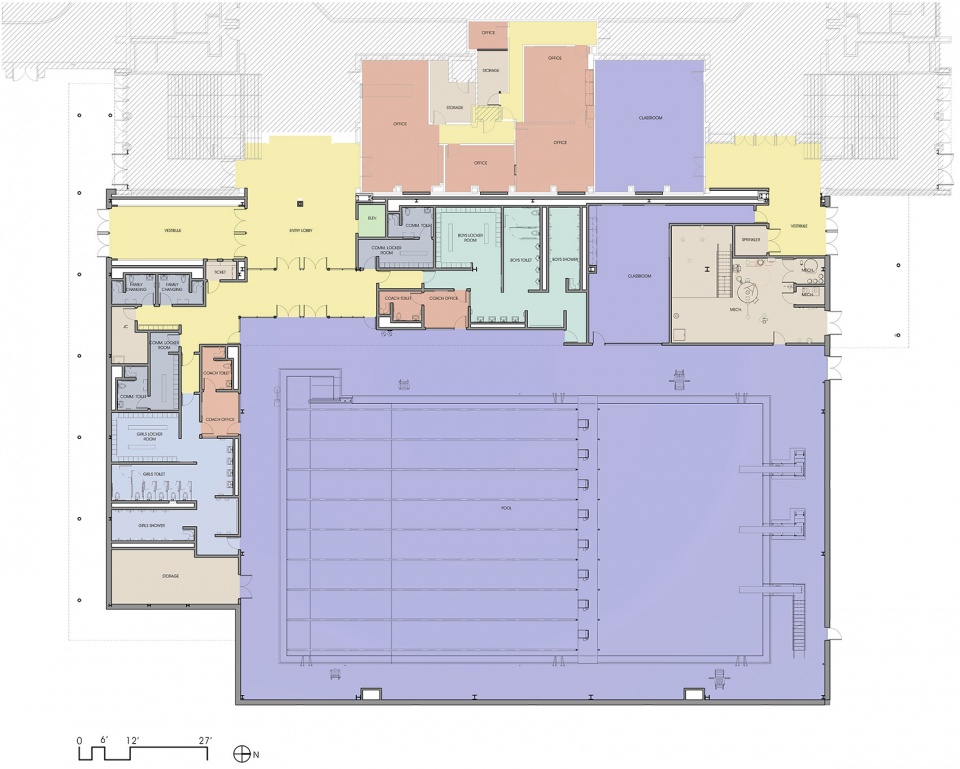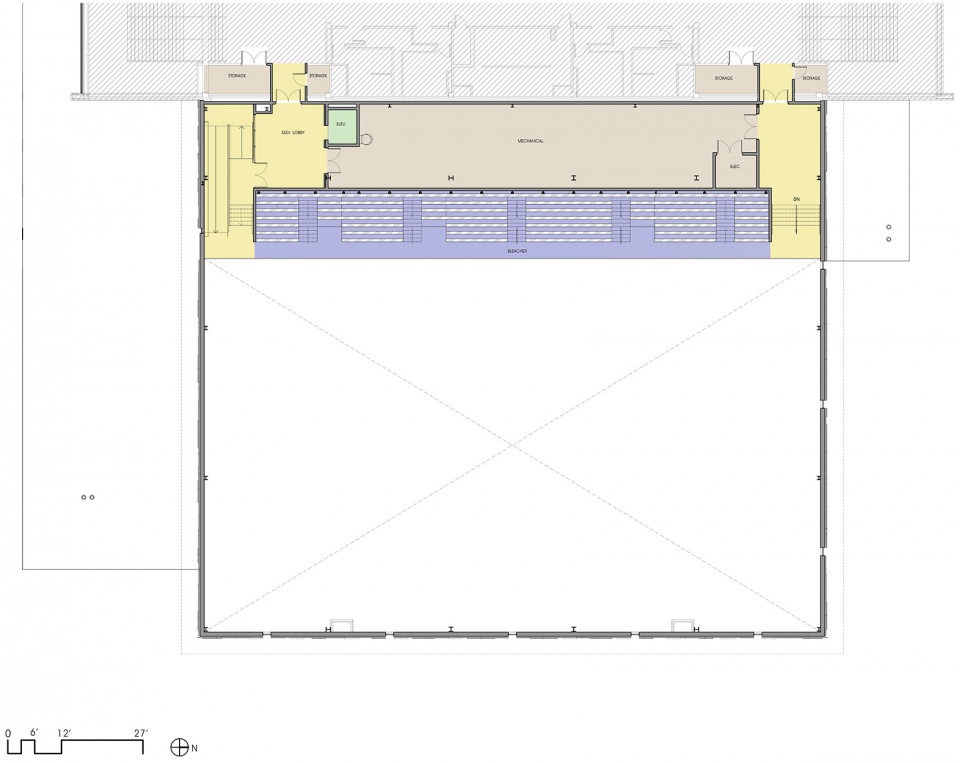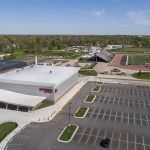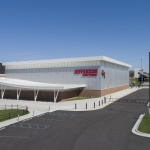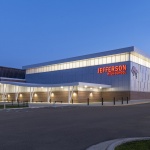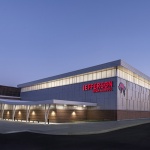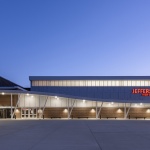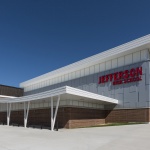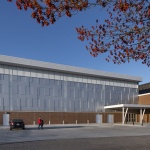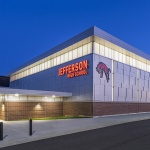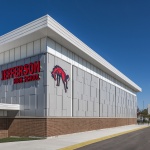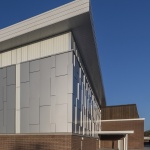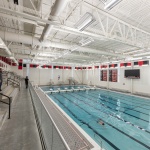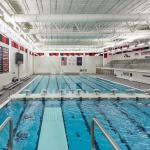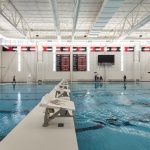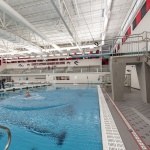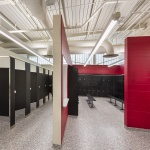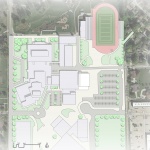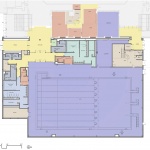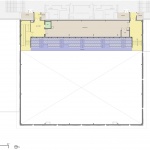非常感谢 Cordogan Clark 予gooood分享以下内容 。更多请至:Cordogan Clark on gooood
Appreciation towards Cordogan Clark for providing the following description:
Jefferson游泳馆是一间配有现代化高性能水上设施的游泳馆。游泳馆借用水文图案突出其建筑功能,并激发年轻游泳者的兴趣。
Jefferson Natatorium is a modern high-performance aquatic facility that uses wave form imagery to highlight its function and inspire young swimmers.
▼项目鸟瞰,bird-view © James Steinkamp
▼游泳馆外观,exterior view of the natatorium © James Steinkamp
建筑具有节奏感的三维金属面板立面在视觉上降低了建筑的体积感,使其具有更人性化的尺度。这些面板在阳光下呈现出不同的面貌,让人联想到水的反射,为立面带来活力的同时表现出建筑内部功能。
建筑入口同样采用水主题的波浪形雨棚,强调出入口空间。拉斐特学校公司(Lafayette School Corporation)的Jefferson 游泳馆以其醒目的视觉效果,成为易于识别的地标。
▼入口同样采用水主题的波浪形雨棚,wave-form entrance canopy also plays on the aquatic theme © James Steinkamp
▼建筑标识,logo of the building © James Steinkamp
The rhythmic 3-dimensional metal panel façade visually reduces the bulk of the building and brings it a human scale. They enliven the façade and are reminiscent of water reflections: shifting appearance in sunlight throughout the day, expressing the aquatic activities inside.
The wave-form entrance canopy also plays on the aquatic theme while highlighting the main entrance. The Lafayette School Corporation’s new Jefferson Natatorium creates a striking visual statement that makes it an easily identifiable landmark.
▼具有节奏感的三维金属面板立面,rhythmic 3-dimensional metal panel façade © James Steinkamp
▼里面细节,面板在阳光下呈现出不同的面貌,让人联想到水的反射,detail, the panels reminiscent of water reflections: shifting appearance in sunlight throughout the day © James Steinkamp
游泳馆有两层,占地29500平方英尺,是Jefferson高中的附属设施,内设有竞赛用泳池,跳水池和可容纳450人的观众坐席。竞赛用泳池宽25码,设有8个水道,跳水池上设有一个3米跳台和两个1米的跳台。跳水池与竞赛池间设有可移动的隔板,上设有比赛用起始台。观众席设在二层,下方是储物柜和淋浴间。游泳馆通过合理的设置,可容纳游泳者进行各项训练,包括游泳陆地训练,一般游泳课程,高中体育类救生员培训,成人游泳课程,水肺训练及皮划艇训练。
This two-story 29,500 square foot natatorium, an addition to existing Jefferson High School, features a competition pool, diving well, and spectator seating for 450 people. It contains a 25-yard, 8-lane competition pool combined with a diving well with one 3-meter dive board and two 1-meter dive boards. The diving well is separated from the competition pool by a movable bulkhead that holds the competition pool starting platforms. Spectator seating is elevated to a second level, with lockers and showers beneath. The pool is programmed to accommodate dryland training for swimmers; learn-to-swim programs; high school P.E. classes; lifeguard training; masters swimming for adults; scuba training; and kayaking.
▼场馆内内设有竞赛用泳池,跳水池和观众坐席,the natatorium features a competition pool, diving well, and spectator seating © James Steinkamp
▼跳水池与竞赛池间设有可移动的隔板,diving well is separated from the competition pool by a movable bulkhead © James Steinkamp
▼跳水池与跳台,diving well and dive board © James Steinkamp
天窗和垂直的带状窗户为游泳池及更衣室提供了充足的自然光线。绝缘的半透明面板可以柔化日光,防止水面刺眼的折射光线并保护室内空间的隐私。屋顶上较深的悬挂结构可进一步防止阳光直射到游泳池水面。
Clerestory and vertical ribbon windows provide the pool and locker rooms generous natural light. Insulated translucent panels soften the daylight and prevent unwanted glare on the water, and screen unwanted views to the interior spaces. A deep roof overhang further prevents direct sun glare on the pool surface.
▼天窗为更衣室提供自然光线,Clerestory provide the locker rooms generous natural light © James Steinkamp
▼场地平面图,plan of the site © Cordogan Clark
▼建筑一层平面图,plan of the first floor © Cordogan Clark
▼建筑二层平面图,plan of the second floor © Cordogan Clark
Project size: 30000 ft2
Site size: 43000 ft2
Completion date: 2020
Building levels: 2
Photo: James Steinkamp
More: Cordogan Clark 更多请至:Cordogan Clark on gooood
